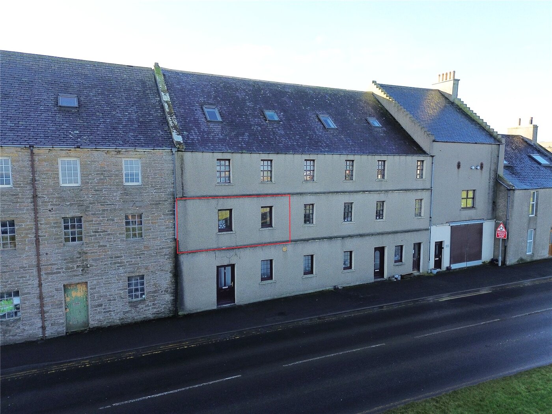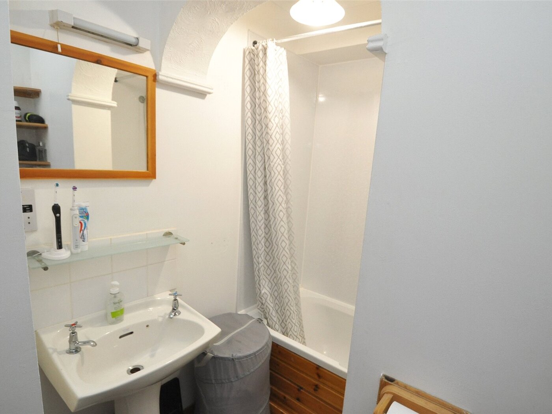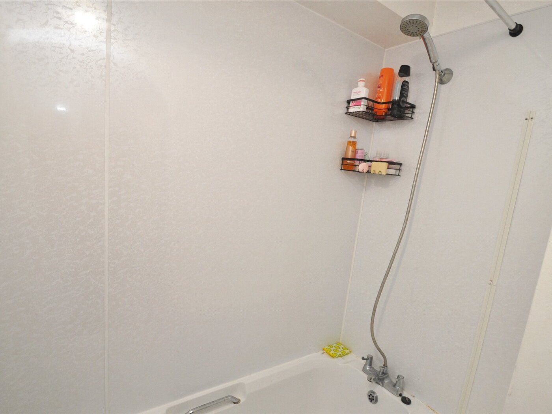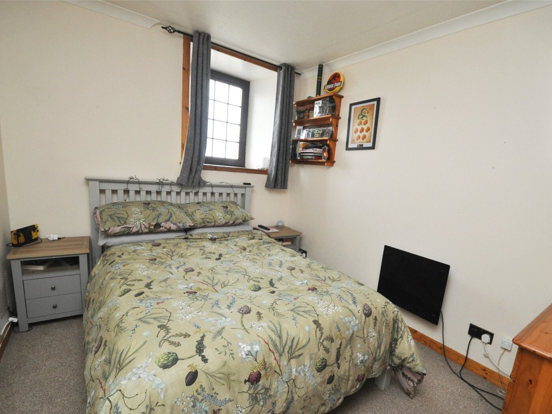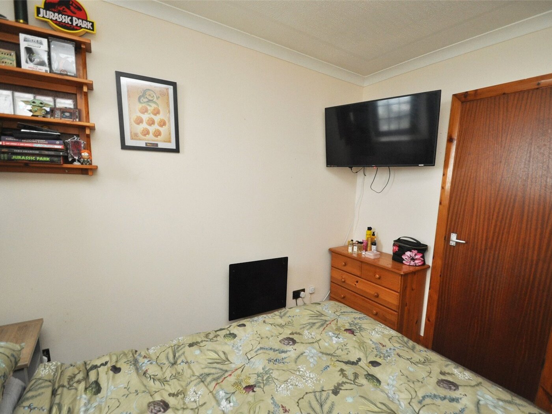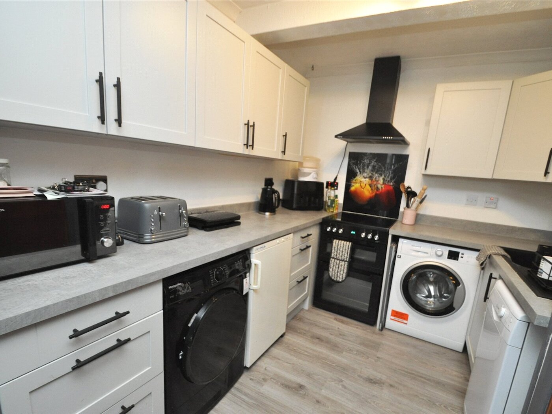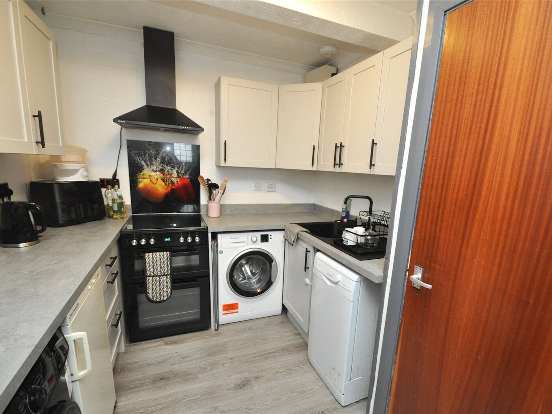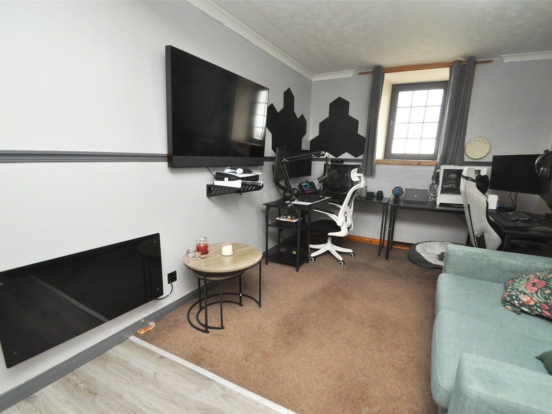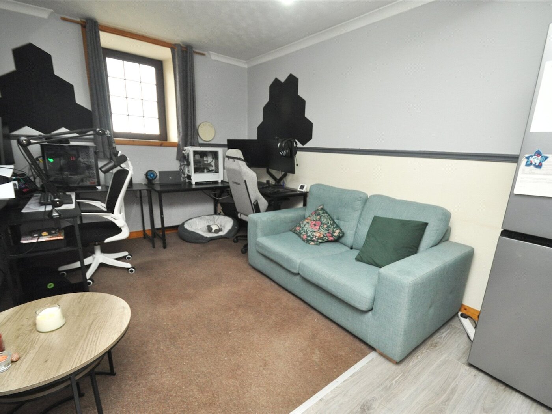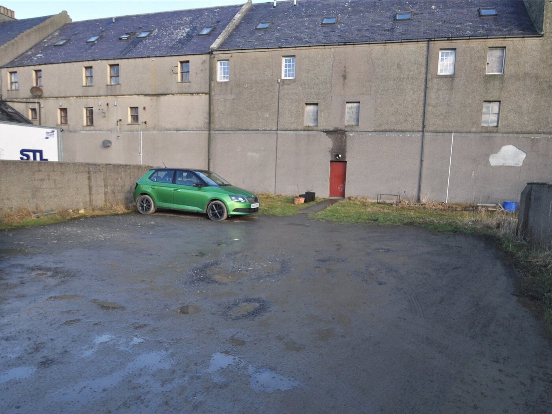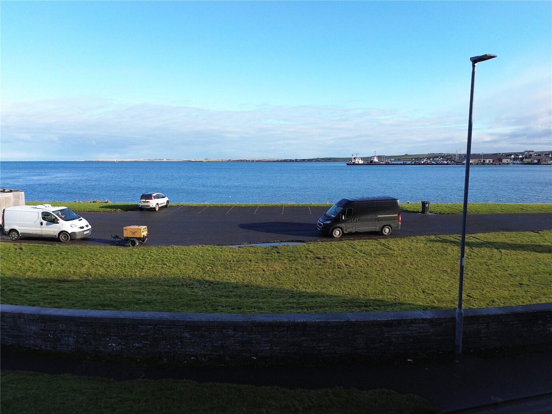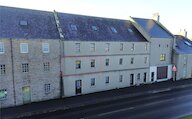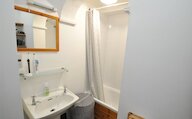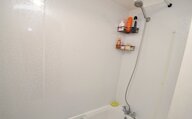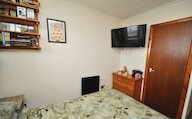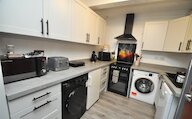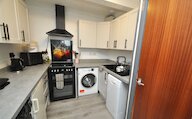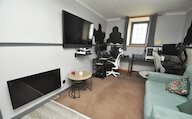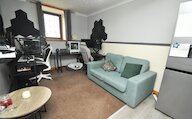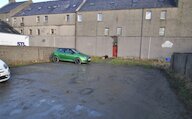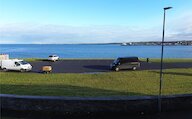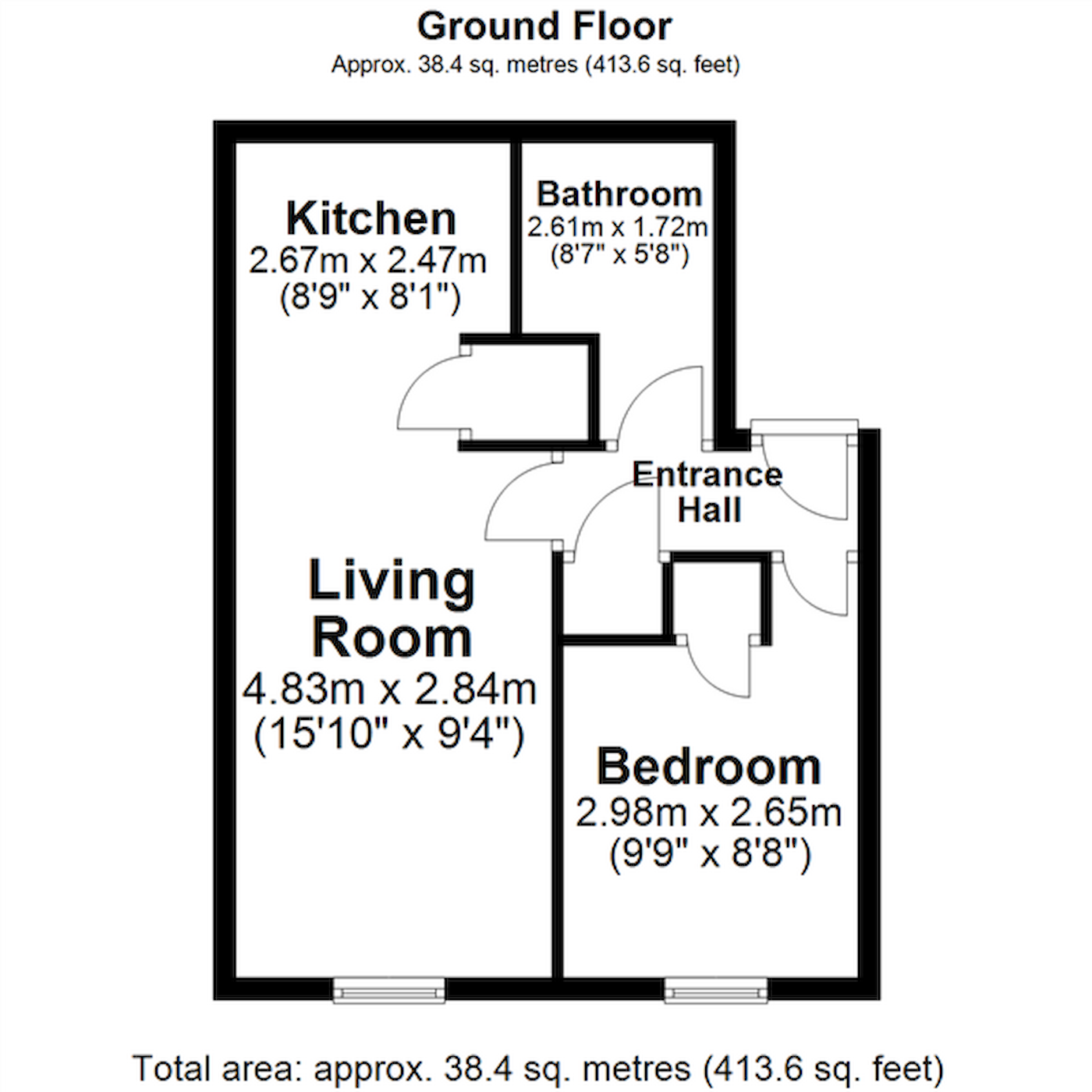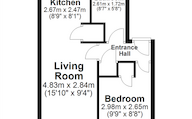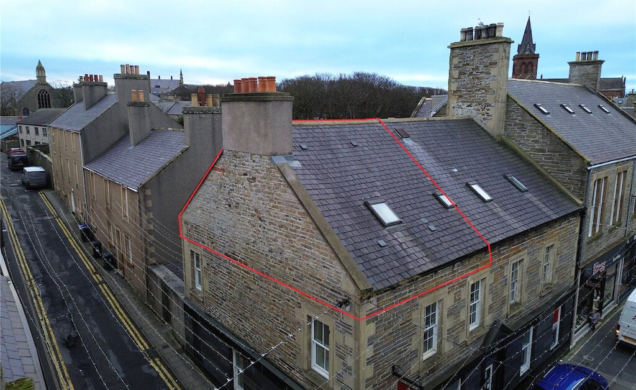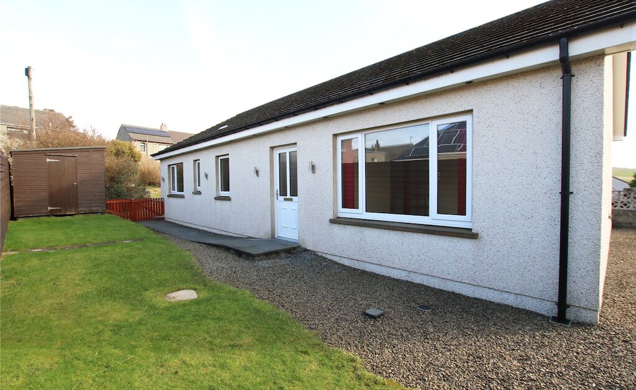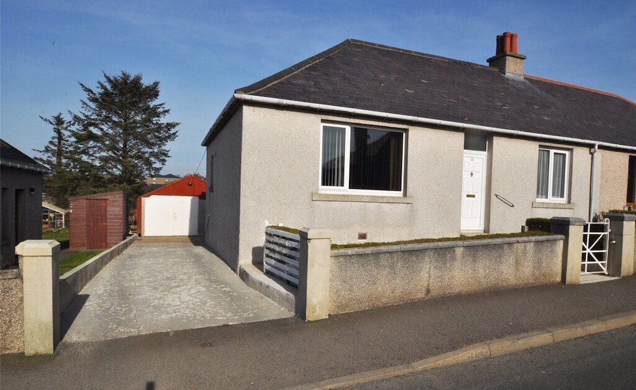Details
1 Whitmore’s Folly is a one bedroom first floor flat which may especially appeal to first time buyers. The C listed property enjoys views over the bay and has a parking space within the residents’ car park to the rear of the building.
The accommodation includes an open plan living room/kitchen with the fitted cupboards having plumbing for a washing machine.
The bathroom has a shower over the bath and the bedroom has a built-in wardrobe.
Electric heating.
uPVC framed double glazed windows.
Open plan living room/kitchen.
Carpeted living room with window offering views of the bay.
Kitchen has modern fitted cupboards with plumbing for a washing machine and space for a fridge and tumble dryer.
Bathroom with shower over bath.
Built-in wardrobe in bedroom.
Parking space within residents’ car park to rear of building.
LOCATION
1 Whitmore’s Folly is situated a short distance from the Pickaquoy Centre, supermarkets and the town centre.
Rooms
Entrance Hall
2.67m x 0.87m / 8'9" x 2'10"
Cabinet housing meter and fusebox. Built-in cupboard.
Living Room/Kitchen
4.83m x 2.84m / 15'10" x 9'4"
lus 2.67m x 2.47m
Window, carpet in the living area, lino in the kitchen area. Fitted shelved cupboard, modern fitted kitchen cupbaords, cooker point, extractor fan, plumbing for a washing machine, space for fridge, tuble dryer and upright fridge freezer.
2.61m x 1.72m / 8'7" x 5'8"
max
3 piece suite with shower over the bath.
2.98m x 2.67m / 9'9" x 8'9"
lus 0.92m x 0.83m
Window, buit-in wardrobe.
Outside
There is a car parking space to the rear of the property.
