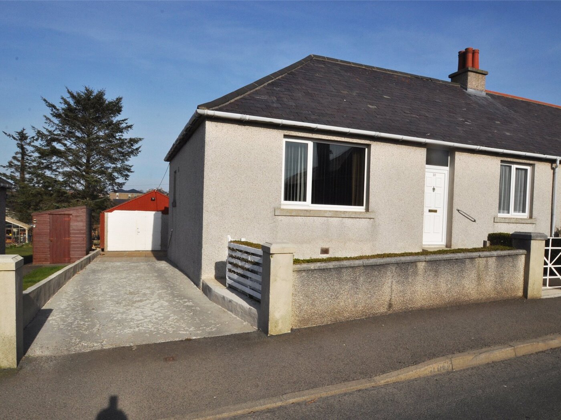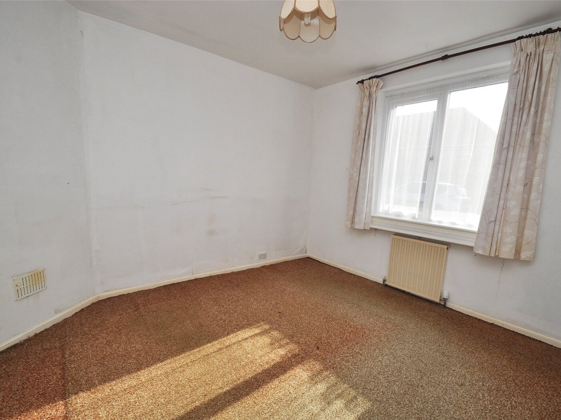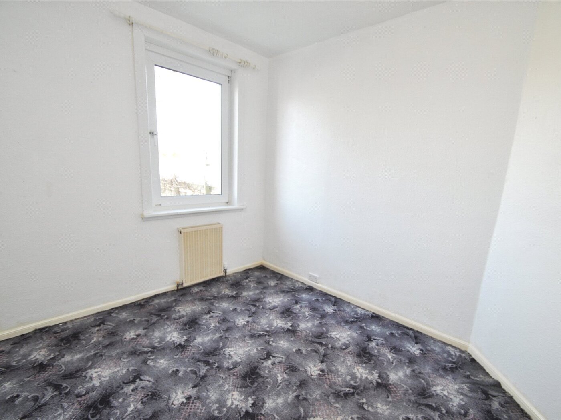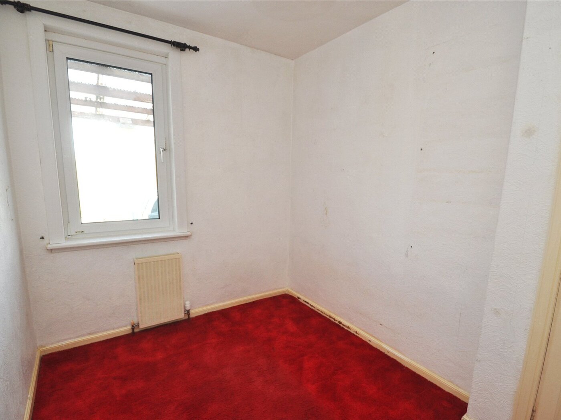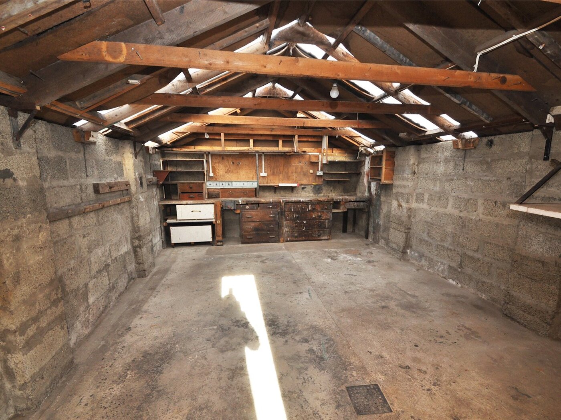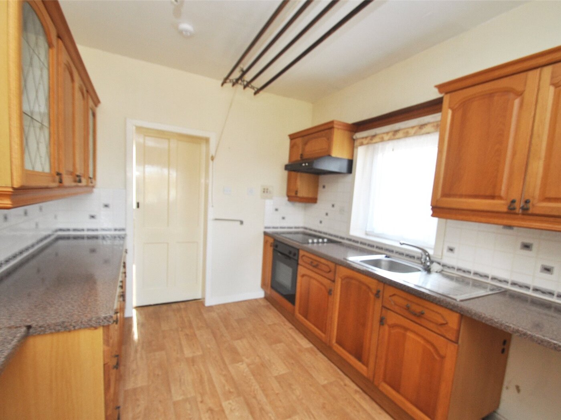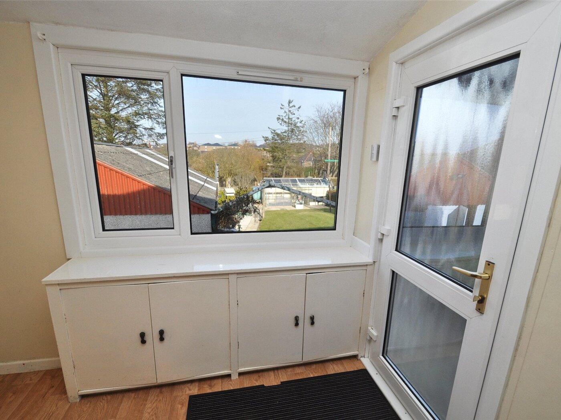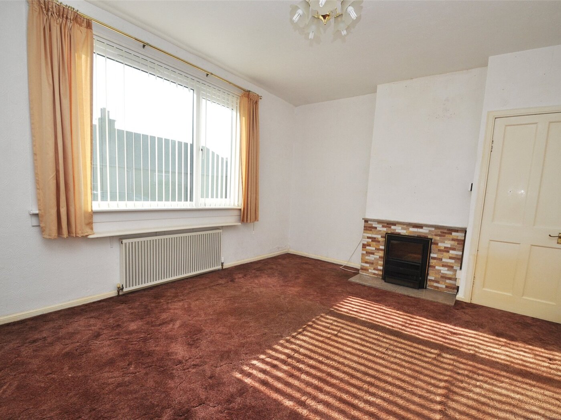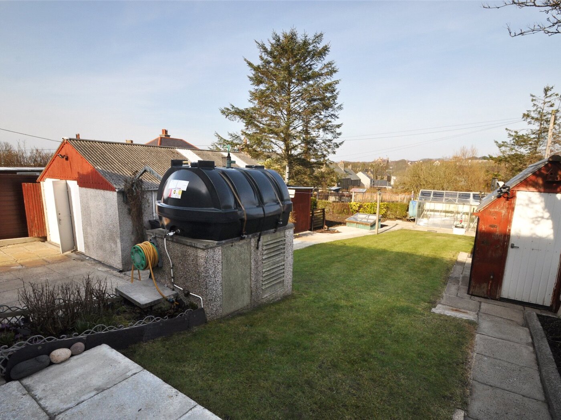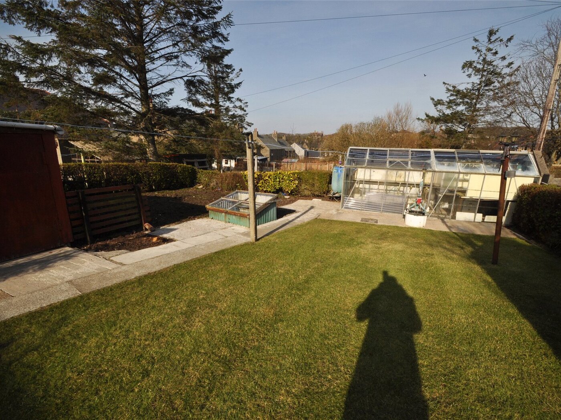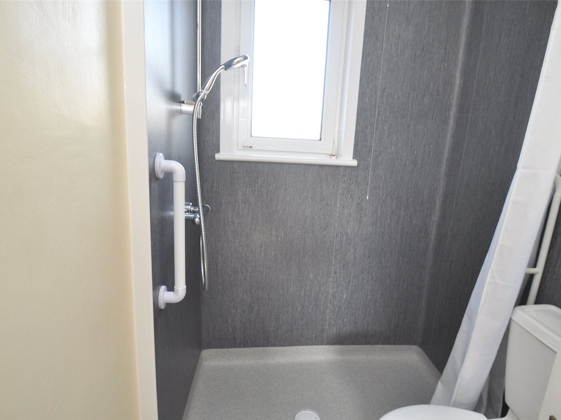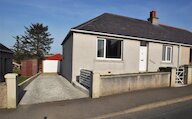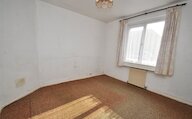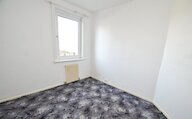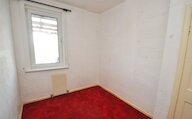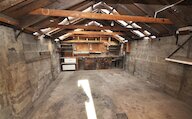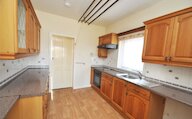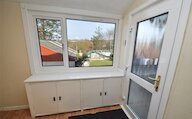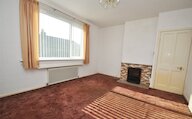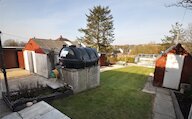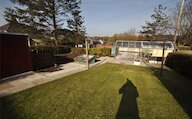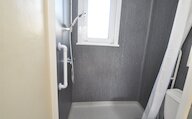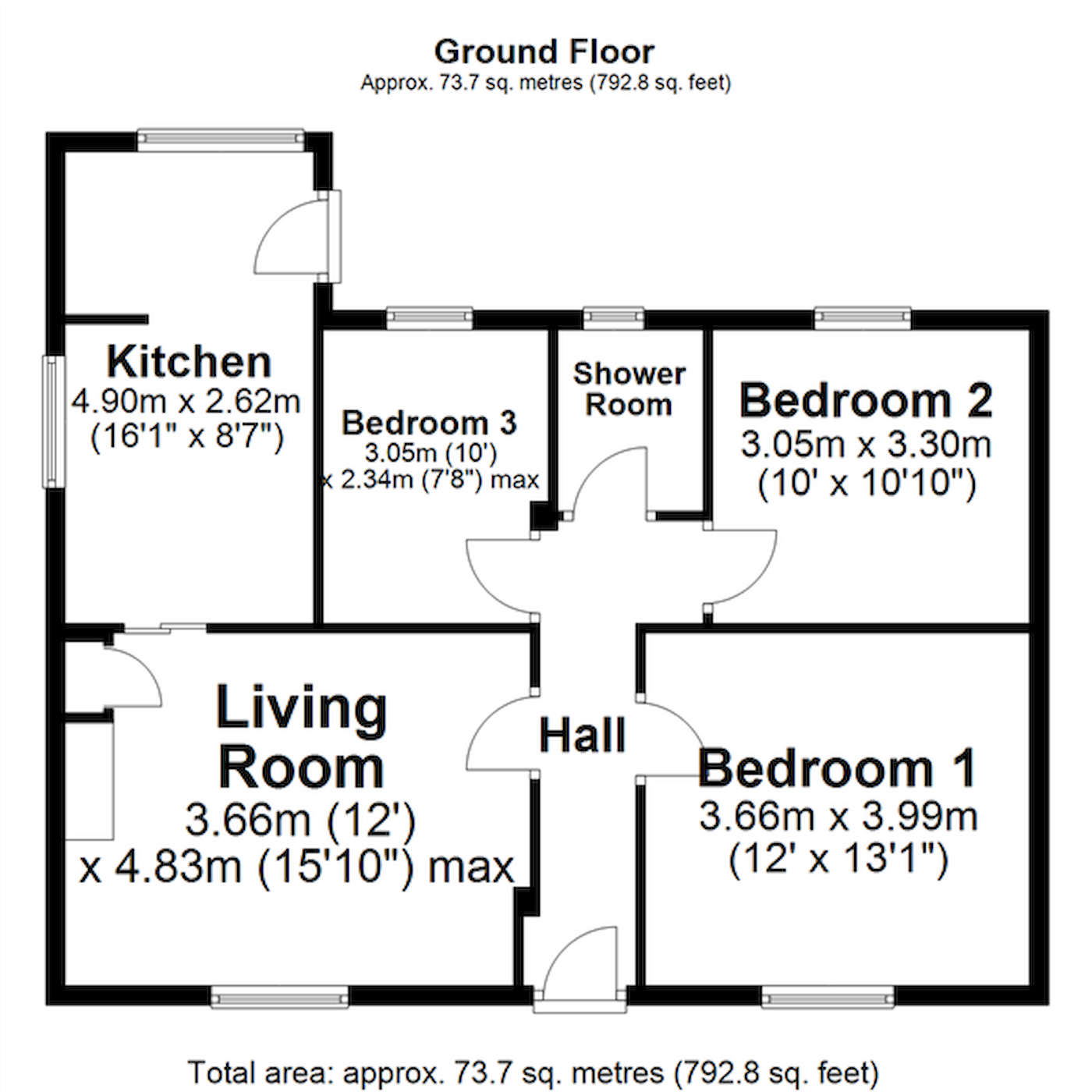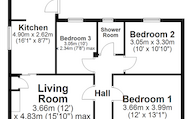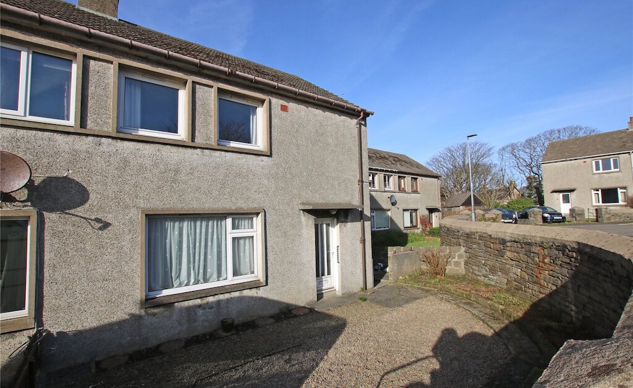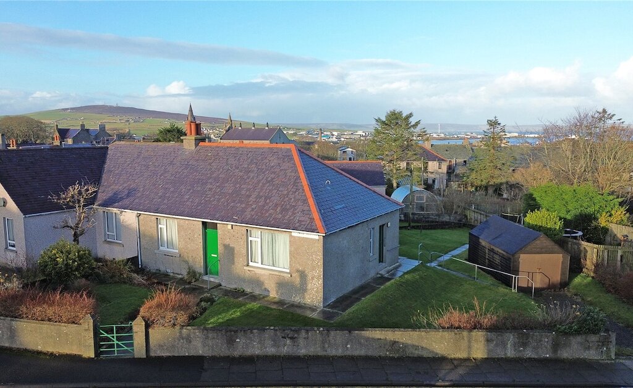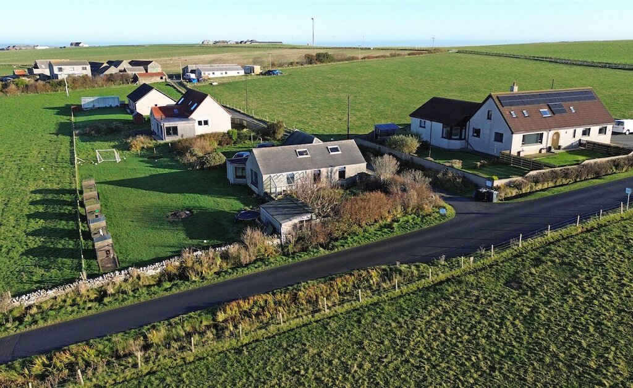- Home
- Estate agency
- Property for sale
- 10 Thoms Street
10 Thoms Street, Kirkwall, KW15 1PF
- 3 bedrooms
- 1 bathroom
- 1 reception room
Details
10 Thoms Street is a 3 bedroom semi-detached bungalow. The attractive property has a driveway at the side leading to a garage and well-maintained garden.
There is oil-fired central heating and uPVC framed double glazed windows together with an electric focal point fire in the living room.
The kitchen has fitted cupboards with integral appliances and a clothes pulley. There is a wet room style floor in the shower room and each bedroom has a radiator.
The garden includes the large garage, which has a work bench; a greenhouse, potting shed and store together with vegetable plot, lawn and drying area.
Oil central heating.
uPVC framed double glazed windows.
Electric focal point fire, with fan heater, in the living room.
Kitchen fitted units have an integral hob, cooker hood, oven and plumbing for a washing machine together with space for a fridge/freezer.
Shower room with wet room style floor.
Radiator in each bedroom.
Drop down ladder for access to partially floored attic.
Garage, greenhouse, potting shed and store.
LOCATION
10 Thoms Street is conveniently situated close to the town centre and schools.
Rooms
Entrance Hall
lus 1m x 0.7m
UPVC framed front door, double glazed panel above door. Radiator, access to attic, meter and fusebox.
Living Room
max
Window, electric focal point fire with fan heater, airing cupboard, door into kitchen.
Kitchen
UPVC framed rear door with 2 double glazed panels, 2 windows, fitted base and wall cupboards, integral hob, cooker hood and oven, plumbing for a washing machine, space for an upright fridge freezer. Radiator, clothes pulley.
Shower Room
Window, radiator, wet room floor, shower, wc, wash hand basin.
Bedroom 1
Window, radiator.
Bedroom 2
Window, radiator.
Bedroom 3
Window, radiator.
Garage
Lights, power points, workbench.
Store
Double doors.
Greenhouse
Potting Shed
Outside
Driveway to side of property which leads to the garage.
Well maintained rear garden with lawn, potting shed, greenhouse and store.
Location
- 3 bedrooms
- 1 bathroom
- 1 reception room
Looking to sell?
Our free online property valuation form is a hassle-free and convenient way to get an estimate of the market value.
