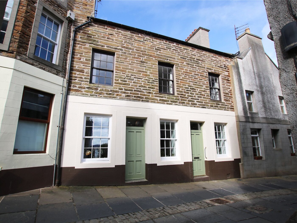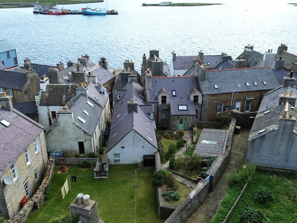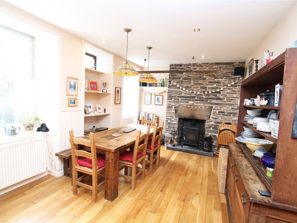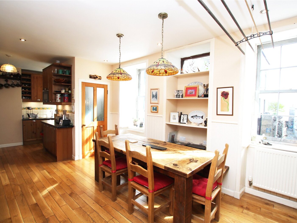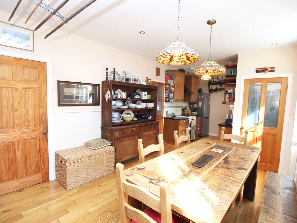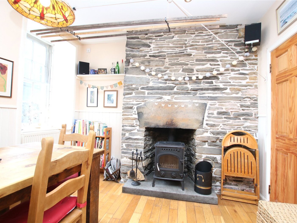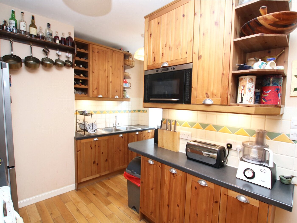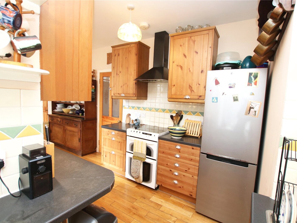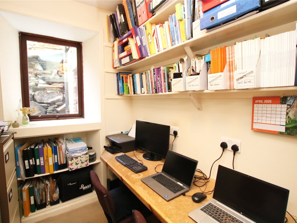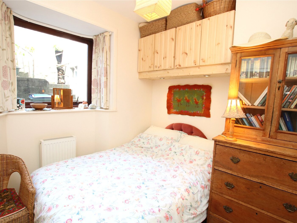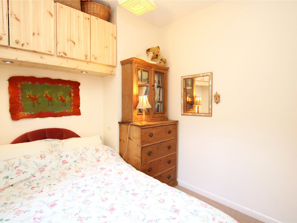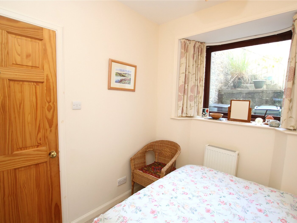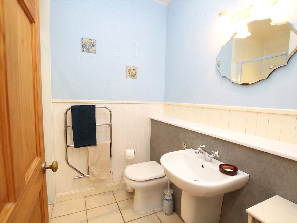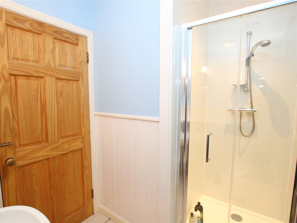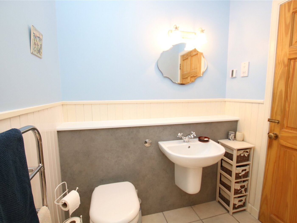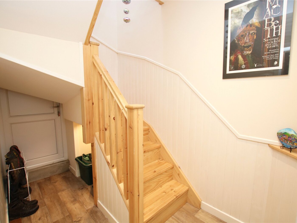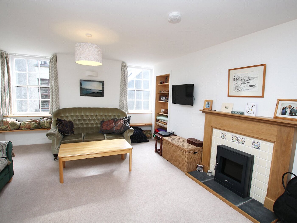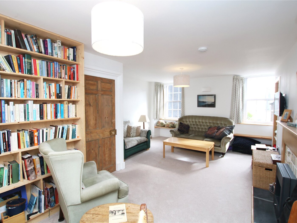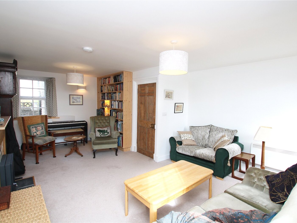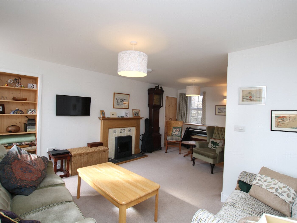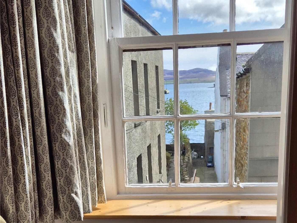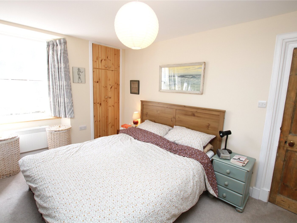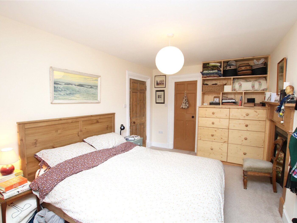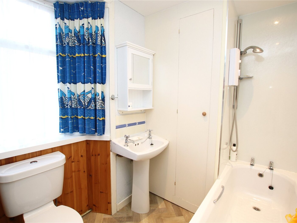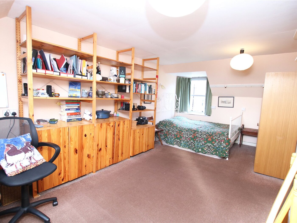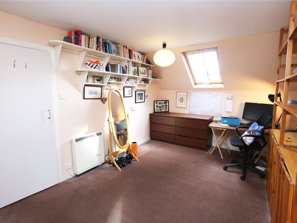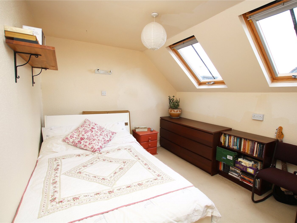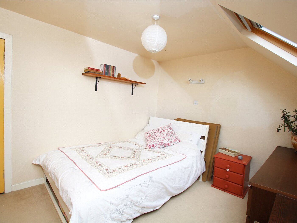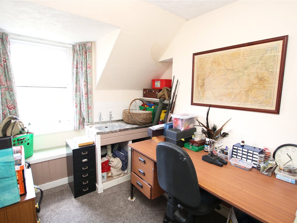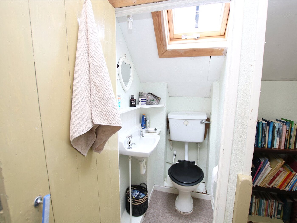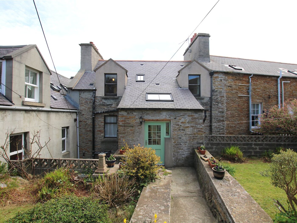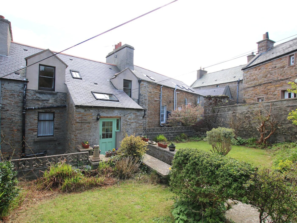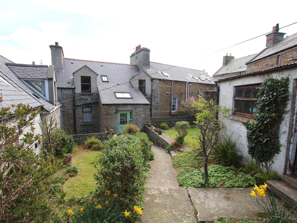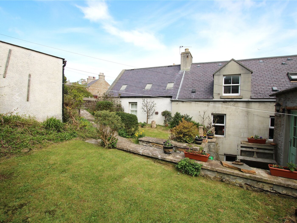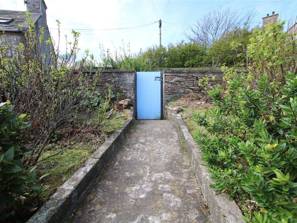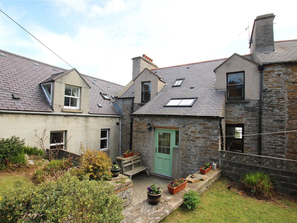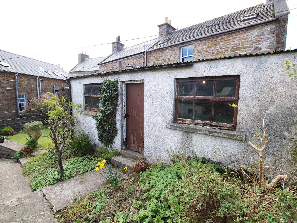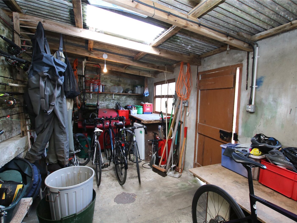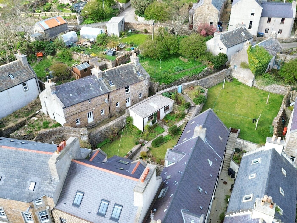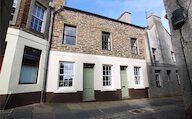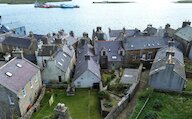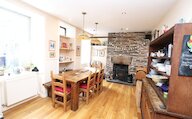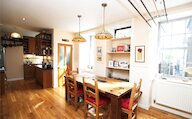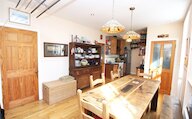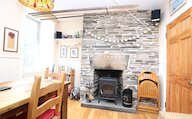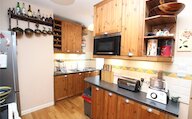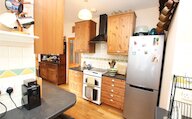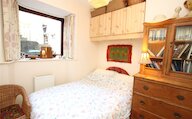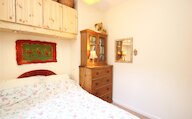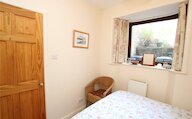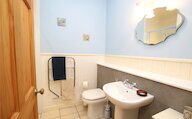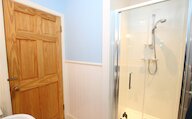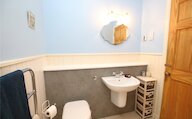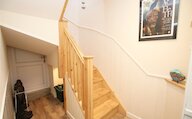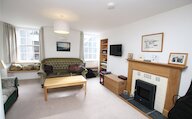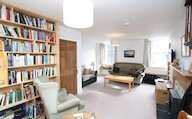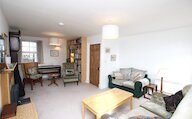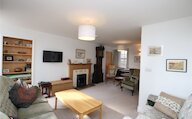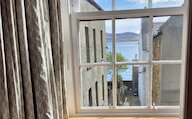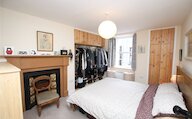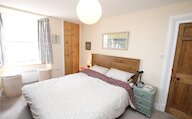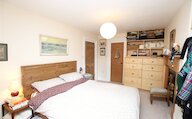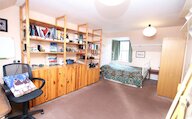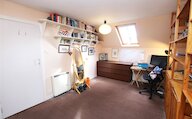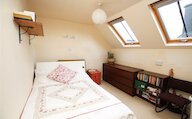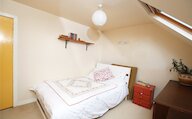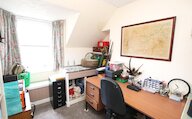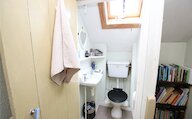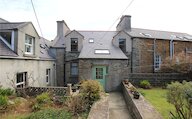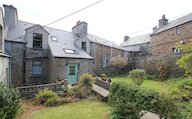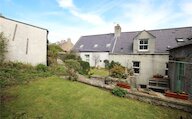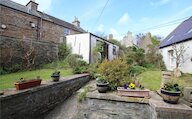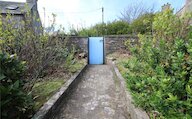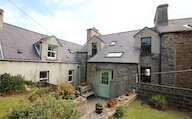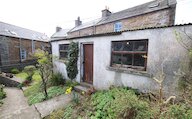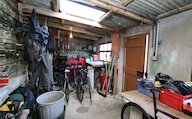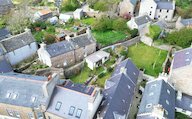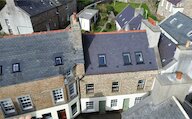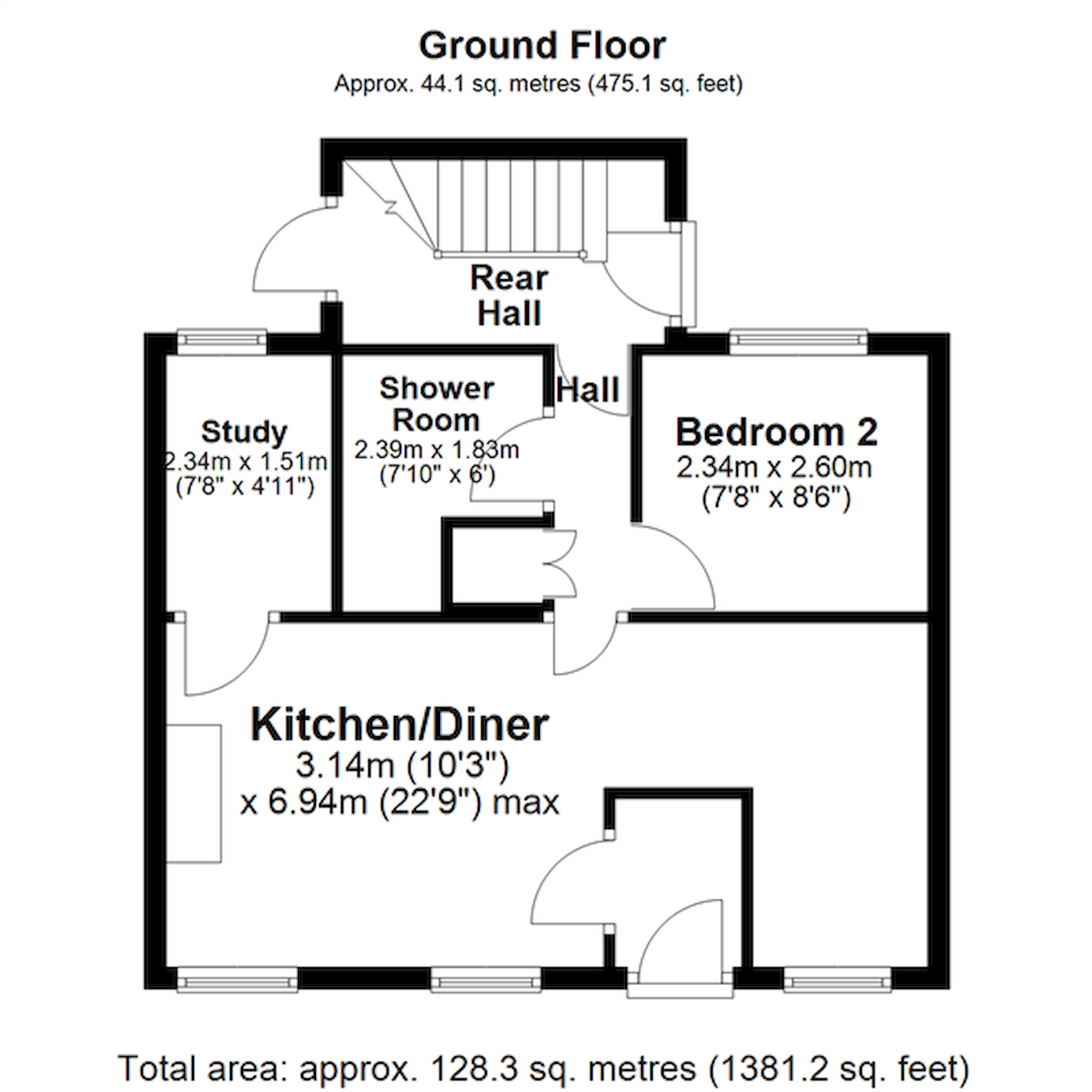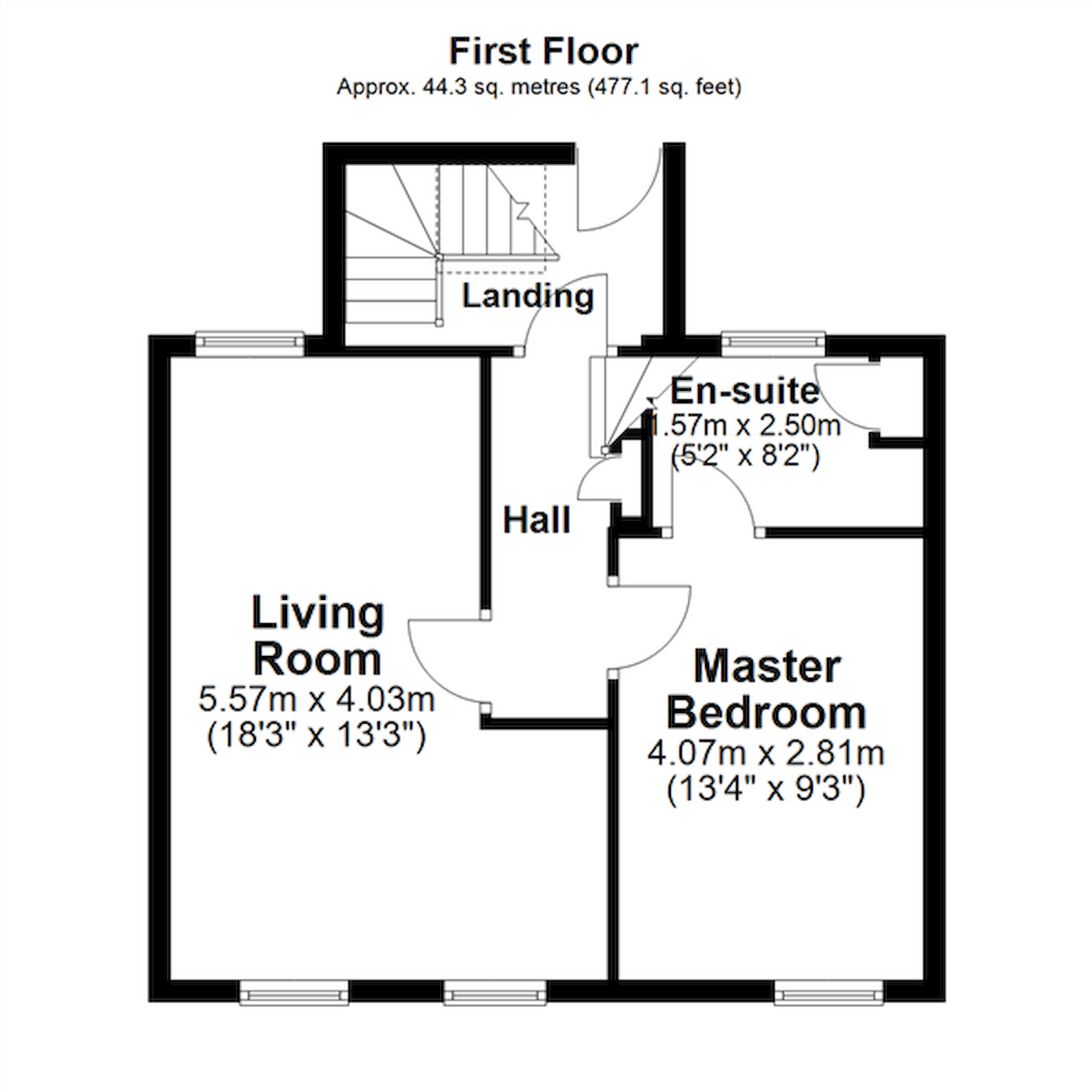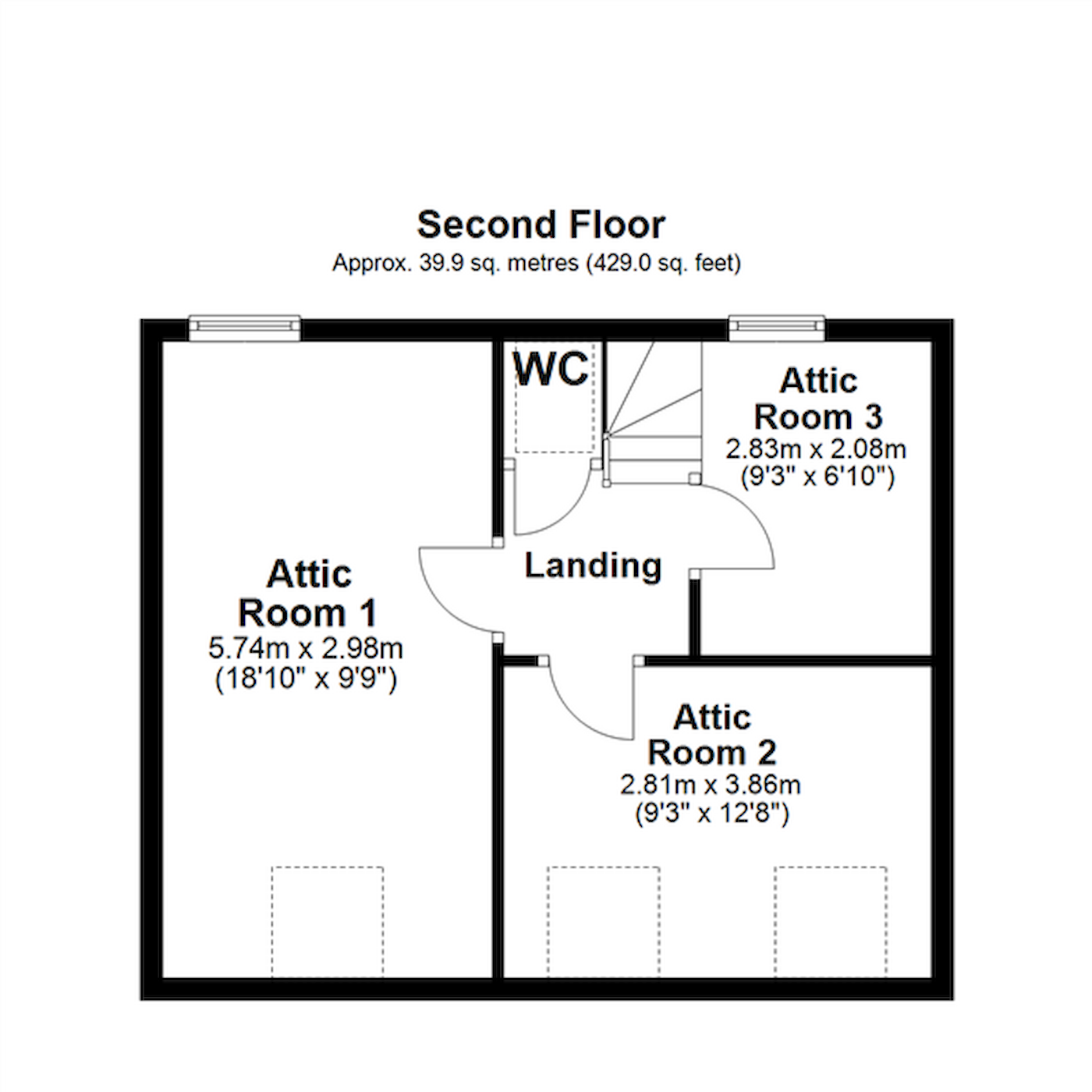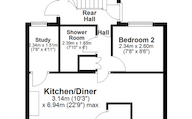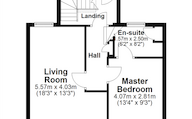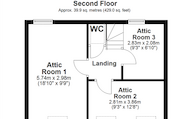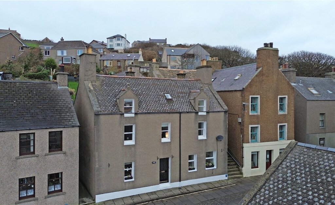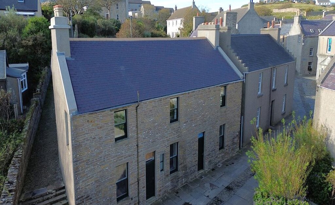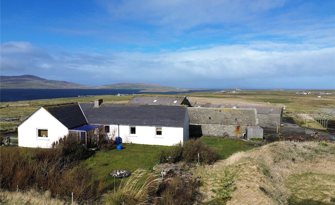- Home
- Estate agency
- Property for sale
- 15 Dundas Street
15 Dundas Street, Stromness, KW16 3BZ
- 2 bedrooms
- 2 bathrooms
- 2 reception rooms
Details
15 Dundas Street is a charming C-Listed 2 bedroom townhouse with 3 additional attic rooms located within the Stromness conservation area.
The accommodation which is over 3 floors includes a spacious dining kitchen on the ground floor, with exposed stone fireplace, and a bright and welcoming living room with sea views on the first floor offering a peaceful place to relax. The dwelling also benefits from a study, shower room and WC.
To the rear of the property is an enclosed garden with large shed and a gate that opens on to the historic Khyber Pass.
Electric heating throughout (including wet electric central heating on the ground floor).
Combination of wood framed double glazed and single glazed windows.
Large dining kitchen with exposed stone fireplace.
Shower room, bedroom 2 and study on ground floor.
Master bedroom with built in storage and en-suite bathroom on first floor.
Dual aspect living room with sea views.
3 spacious attic rooms and WC on second floor.
Enclosed rear garden with large shed and gate leading to Khyber Pass.
LOCATION
15 Dundas Street is located in the heart of Stromness just moments from local amenities. Stromness Primary School and Stromness Academy are a short walk away.
Rooms
Entrance Vestibule
Tiled floor, wooden outer door, meter cupboard, door to kitchen/diner.
Kitchen Diner
Wooden floor, 3 windows, 2 radiators, beautiful exposed stone fireplace with a slate hearth, shelved recess, space for a table and chairs, fitted kitchen units with worktop above, stainless steel double sink with drainer, Creda oven, extractor hood, integral Whirlpool microwave, space for a fridge freezer, doors to hall and study, pulley.
Study
Carpet, window, radiator, desk, shelving, phone point.
Hall
Carpet, radiator, cupboard with plumbing for a washing machine and shelves. Doors to bedroom 2, shower room and rear hall.
Bedroom 2
Carpet, window, radiator.
Shower Room
Tiled floor, wc, wash hand basin, shower enclosure, half-panelled walls, extractor fan, heated towel rail.
Rear Hall
Lino, 2 UPVC glazed outer doors. Stairs to first floor.
First Floor Landing
Lino, wooden glazed outer door to garden, window, Velux, door to hall.
First Floor Hall
Carpet, doors to living room, master bedroom and stairs to 2nd floor.
Living Room
Carpet, 3 windows, electric heater, decorative fireplace with electric fire, shelved recess, shelved cupboard. Dual aspect.
Master Bedroom
Carpet, window, decorative fireplace, fitted chest of drawers with shelving above, fitted wardrobe with hanging rail and cupboard above. Electric heater, shelved cupboard, door to ensuite.
Ensuite Bathroom
Lino, privacy glazed window, wc, wash hand basin, bath with electric Mira shower above, airing cupboard housing Megaflow hot water tank. Heated towel rail.
2nd Floor Landing
Carpet, Velux, access to attic, doors to attic rooms 1, 2 and 3.
Attic Room 1
Carpet, 1 window, 1 Velux window, storage heater.
Attic Room 2
Carpet, 2 Velux windows.
Attic Room 3
Window, carpet, stainless steel sink.
WC
Carpet, Velux window, wc, wash hand basin.
Shed
Wooden door, 2 windows, power and lights.
Outside
Mature enclosed rear garden with lawn, plants, bushes and trees. Patio area. Gate leading out on to Khyber Pass. Sea views from front of property.
Location
- 2 bedrooms
- 2 bathrooms
- 2 reception rooms
Looking to sell?
Our free online property valuation form is a hassle-free and convenient way to get an estimate of the market value.
