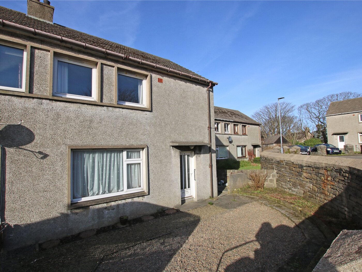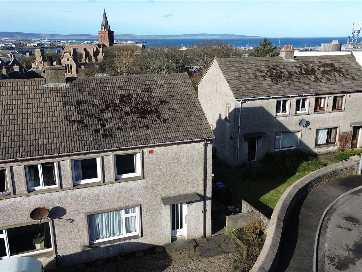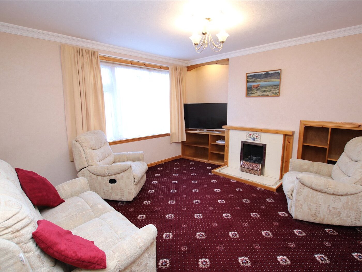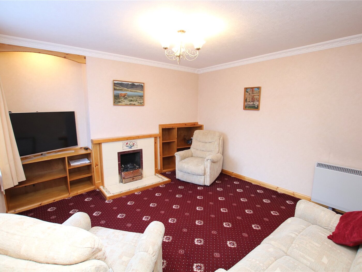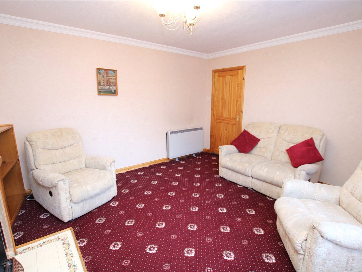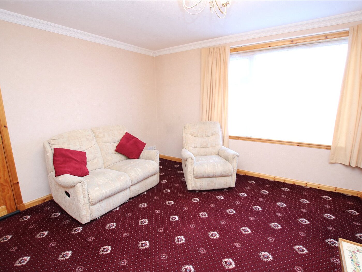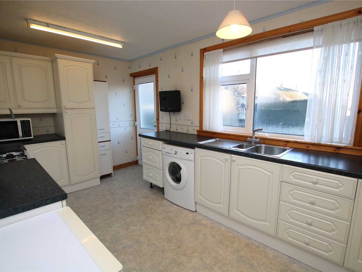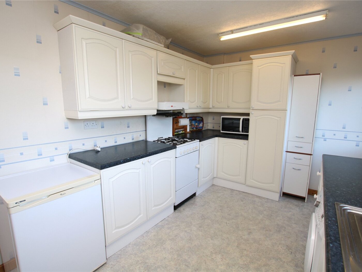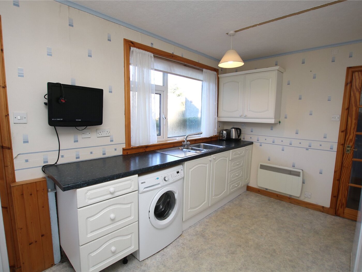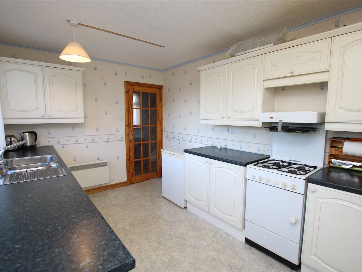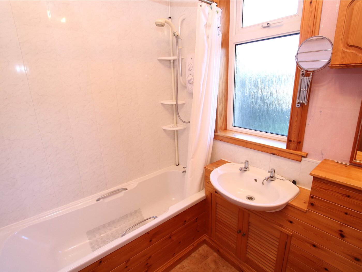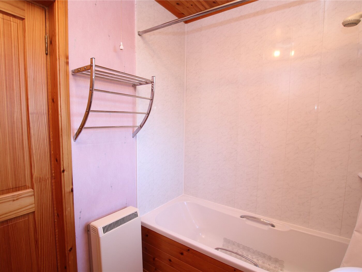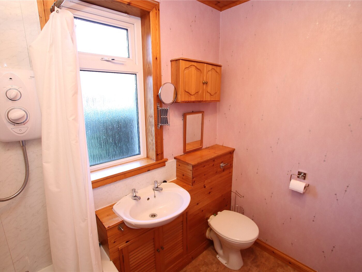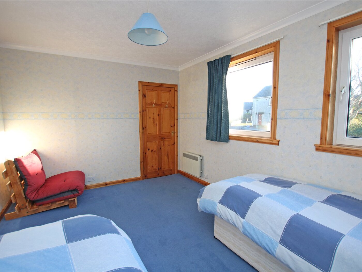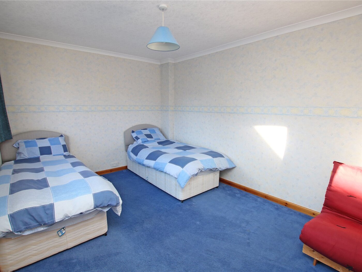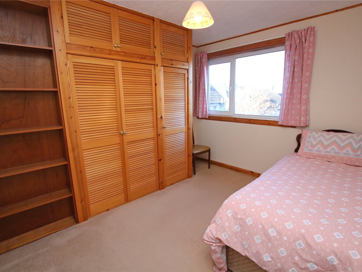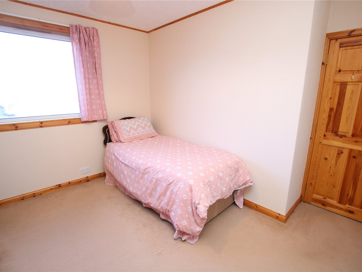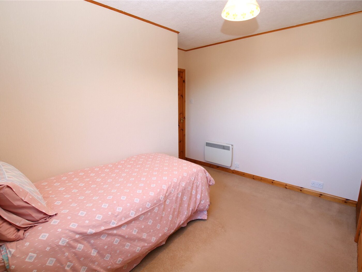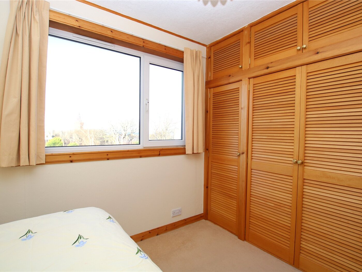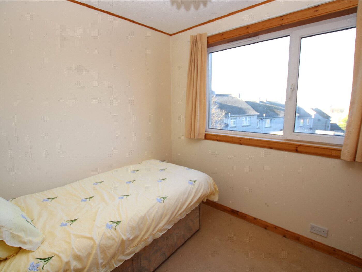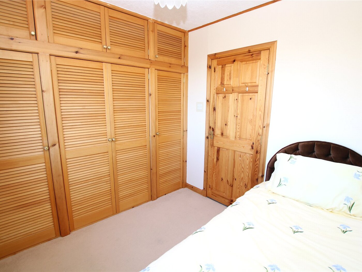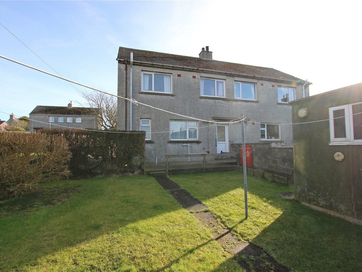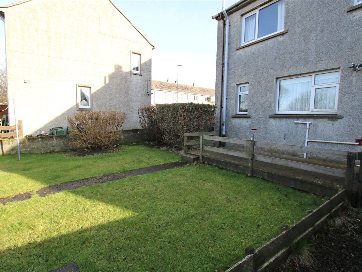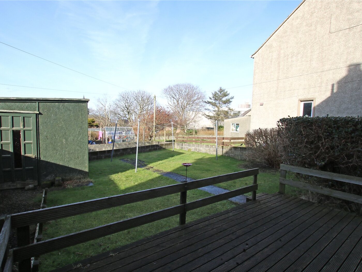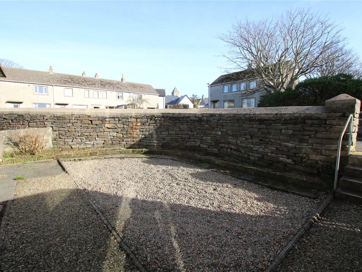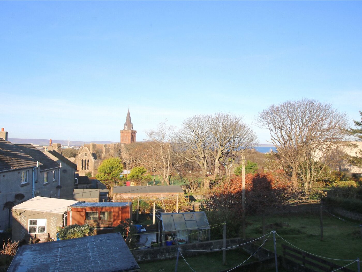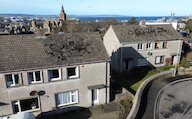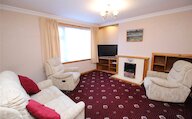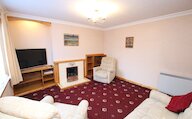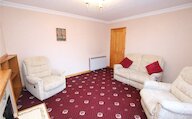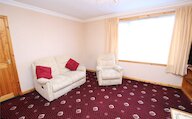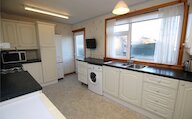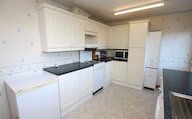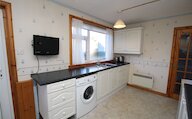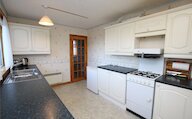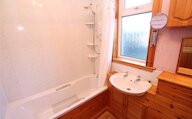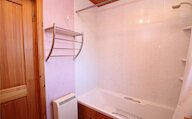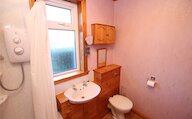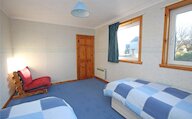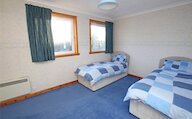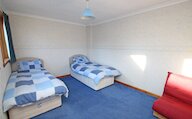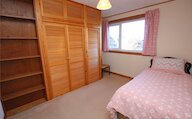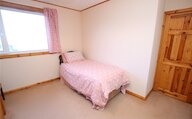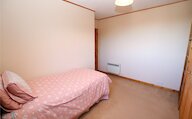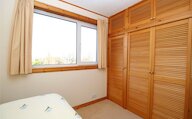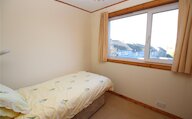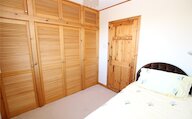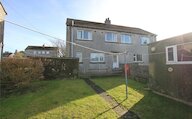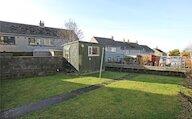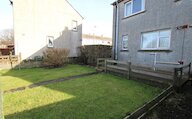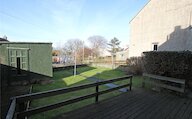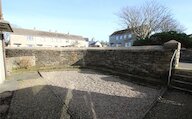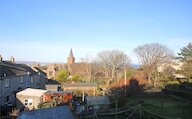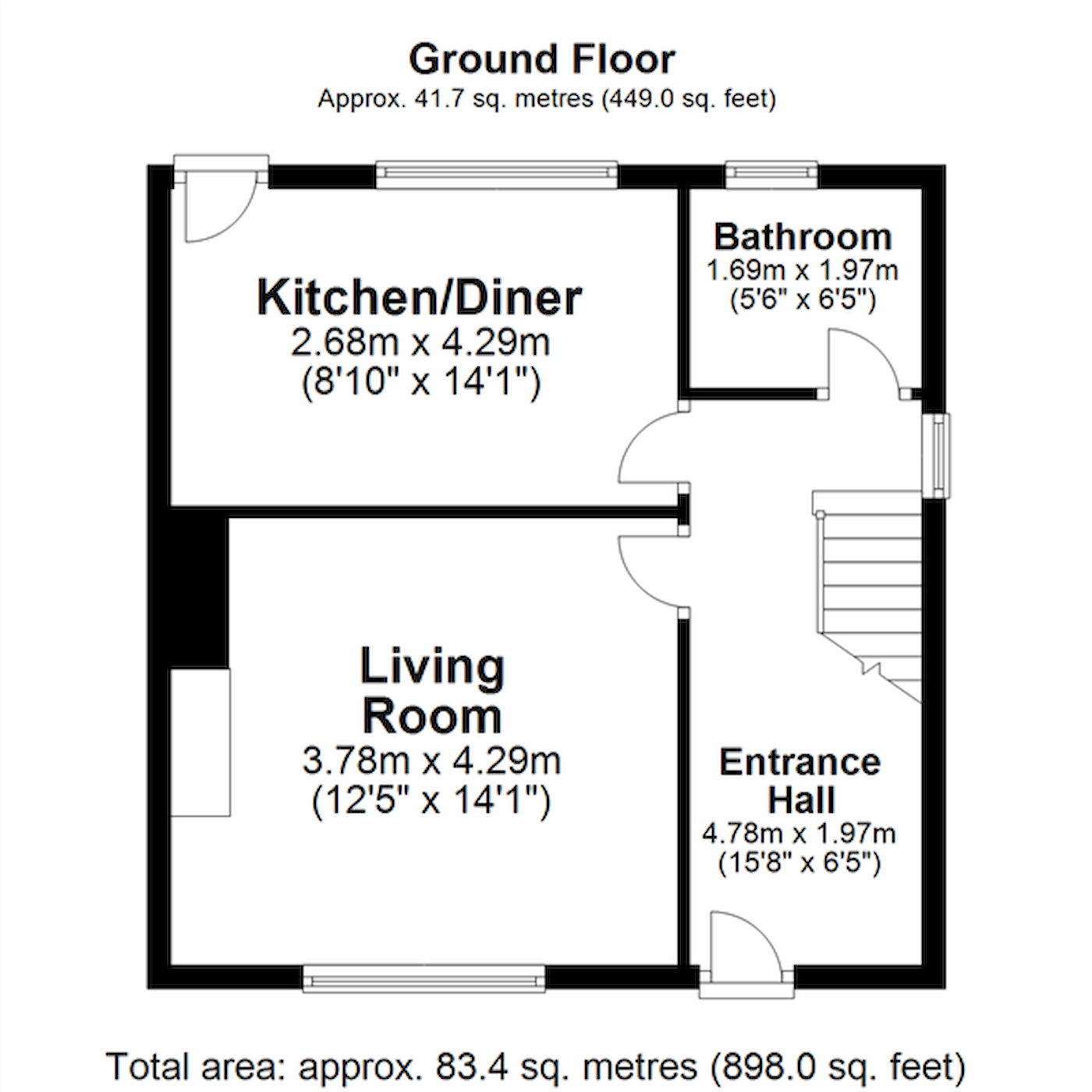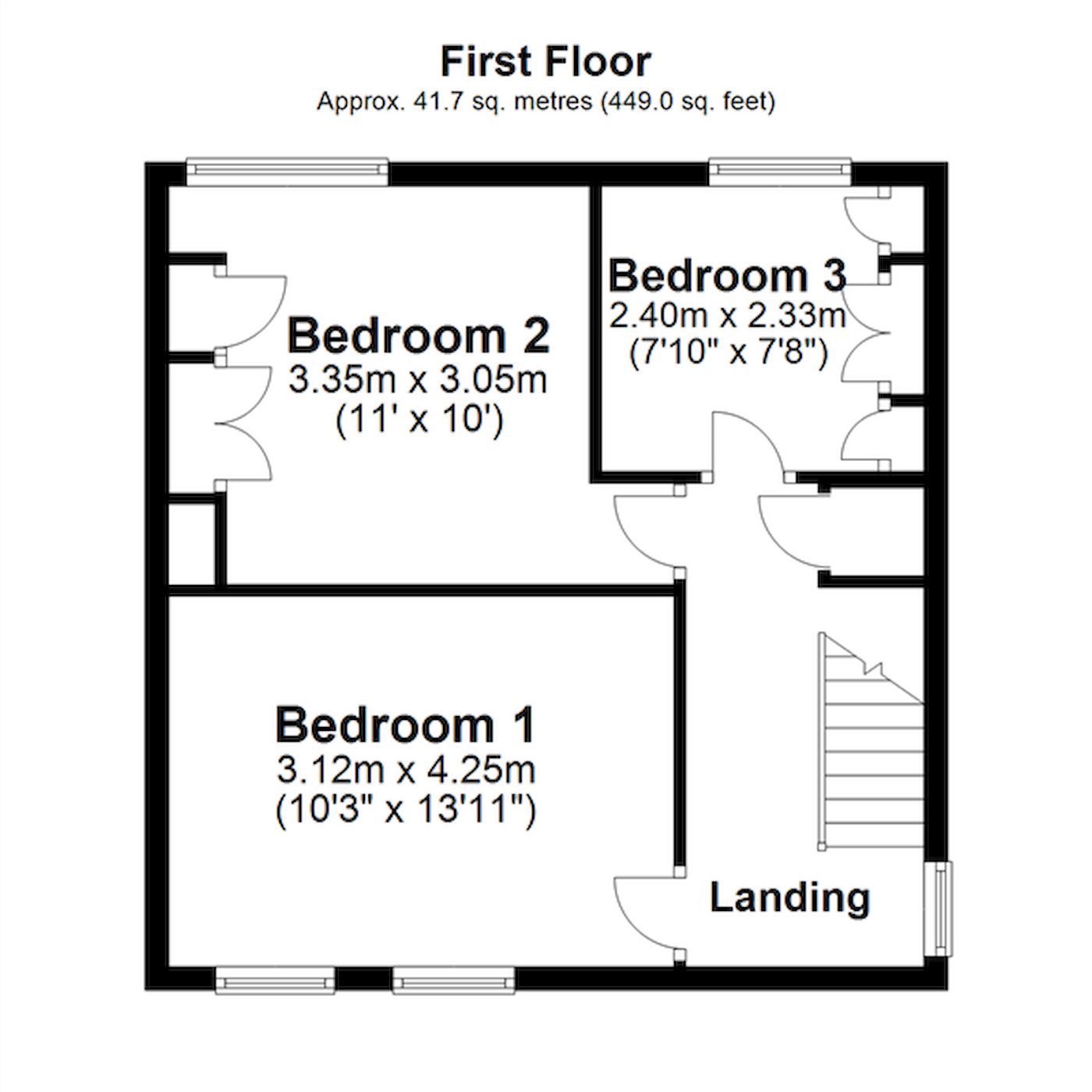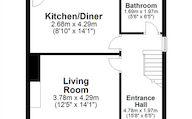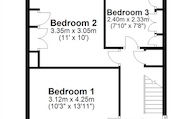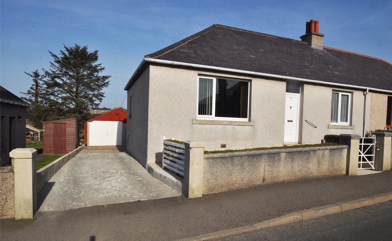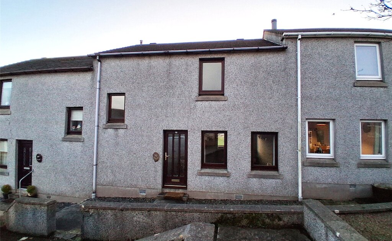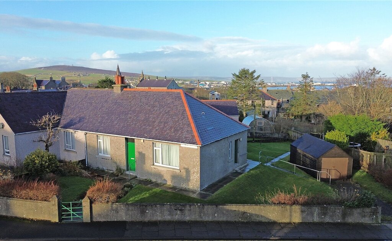2 Buttquoy Drive is a well-presented 3 bedroom semi-detached dwelling in a popular residential area close to the town centre.
The property has neutral décor throughout, a bathroom on the ground floor and three bedrooms on the first floor.
Outside there is a low maintenance chipped garden to the front with a garden to the rear to lawn with decking and a garden shed.
Electric storage heating.
UPVC framed double glazed windows.
Bright living room to the front.
Kitchen/diner to the rear with door to garden.
Bathroom with shower above bath.
Bedroom 1 has dual aspect.
Bedrooms 2 and 3 have built in wardrobes.
Low maintenance garden to front laid to chips.
Rear garden laid to lawn with decking and garden shed.
Views over Earls Palace and St Magnus Cathedral.
Rooms
Entrance Hall
4.78 x 1.97 / 15'8" x 6'6"
UPVC glazed outer door, laminate flooring, meter cupboard, under stairs cupboard, storage heater, window, stairs to first floor, doors to living room, kitchen and bathroom.
4.29 x 3.78 / 14'1" x 12'5"
Carpet, window, open fire with tiled hearth and wooden mantle, shelved alcoves, TV point, phone point.
4.2 x 2.68 / 13'9" x 8'10"
Fitted kitchen with worktops, stainless steel sink, UPVC outer door, linoleum flooring, plumbing for washing machine, space for fridge/freezer, space for cooker, window.
2.06 x 1.65 / 6'9" x 5'5"
WC, WHB, bath with electric Mira shower above, privacy glazed window, linoleum flooring, storage heater.
First Floor Landing
4.08 x 2.00 / 13'5" x 6'7"
Carpet, window, storage heater, access to attic, airing cupboard housing hot tank, doors to three bedrooms.
4.27 x 3.1 / 14'0" x 10'2"
Carpet, 2 windows, panel heater.
3.46 x 3.03 / 11'4" x 9'11"
Carpet, window, built in wardrobe with hanging rail and shelves, open shelves, panel heater.
2.47 x 2.52 / 8'1" x 8'3"
Carpet, window, built in wardrobe with hanging rail and shelves.
Low maintenance garden to front.
Garden to rear laid to lawn with decking, bushes, drying line and garden shed.
Views to St Magnus Cathedral.
