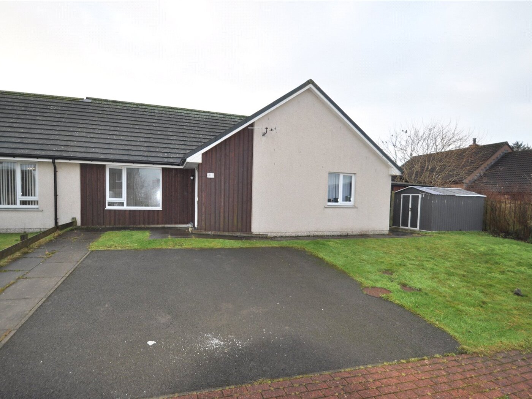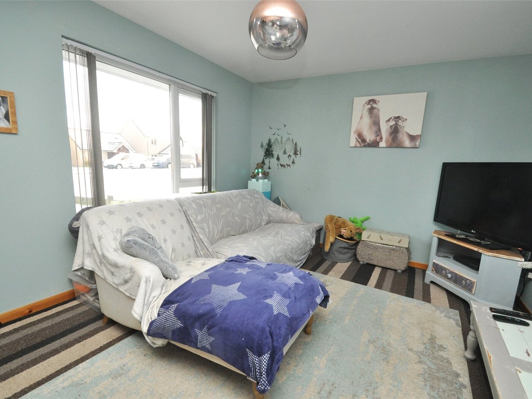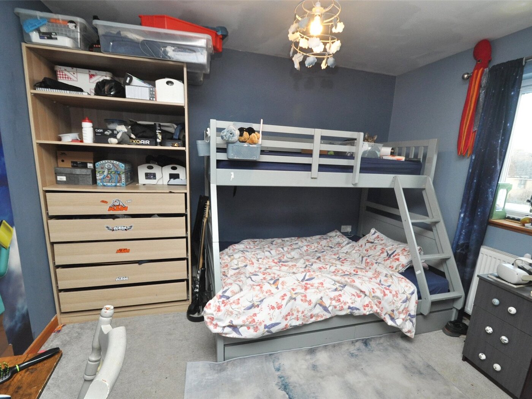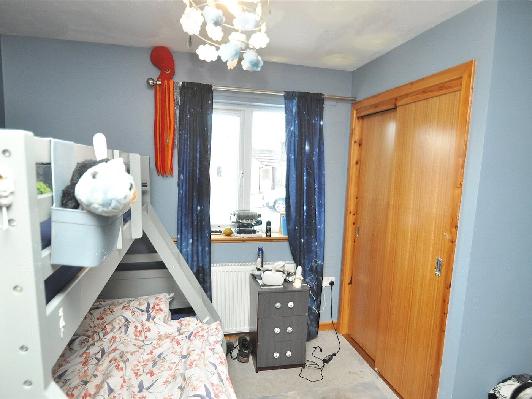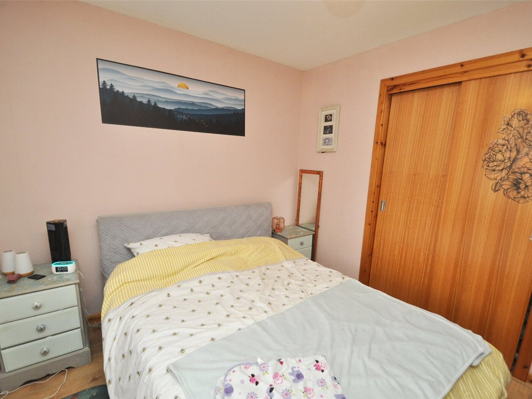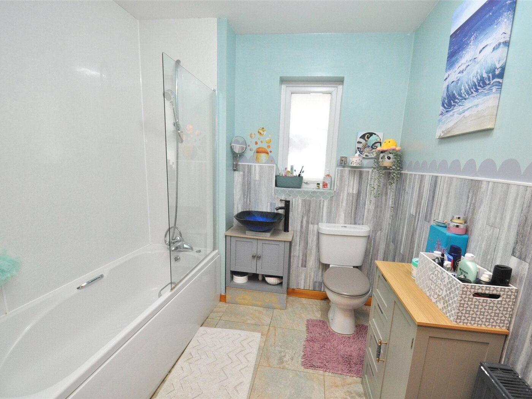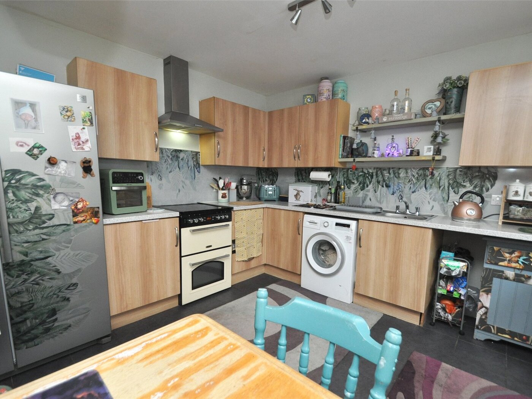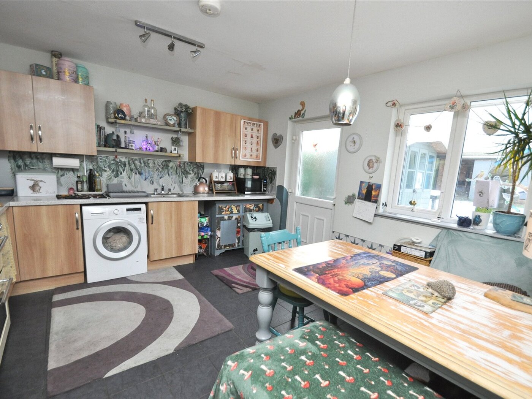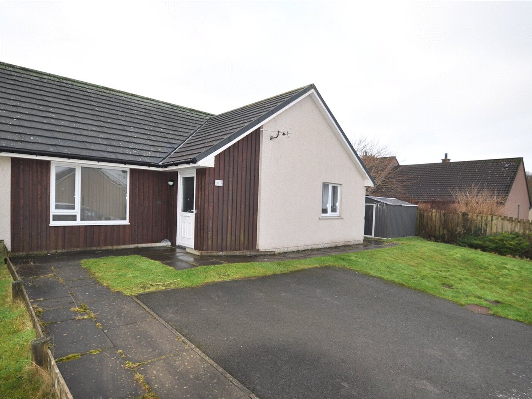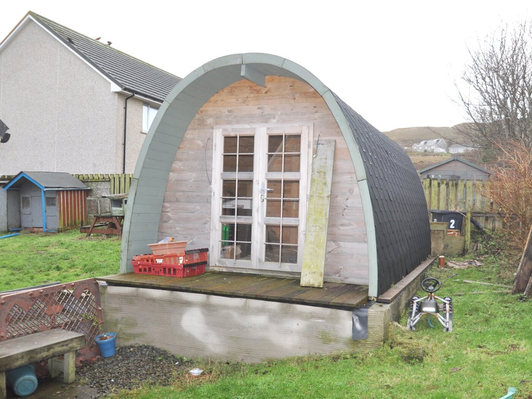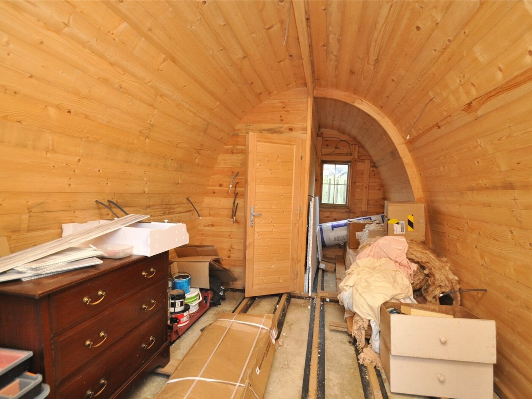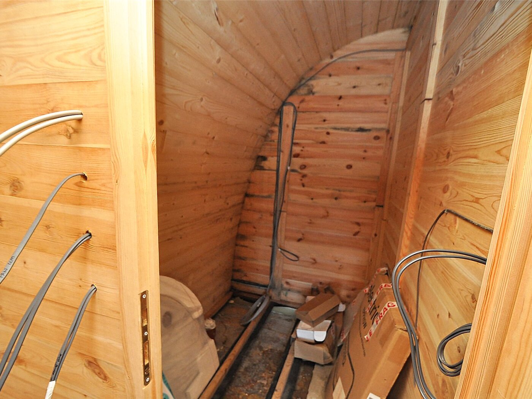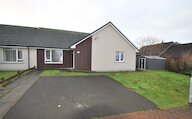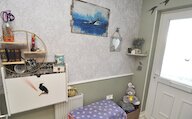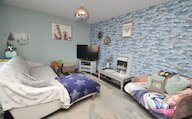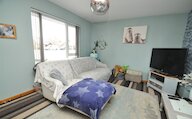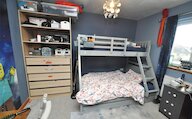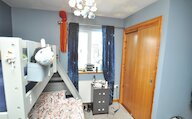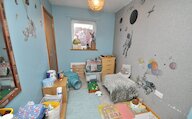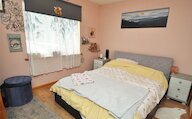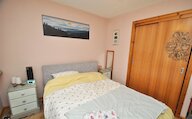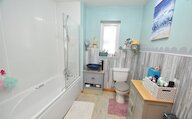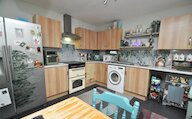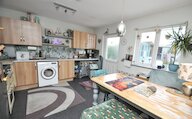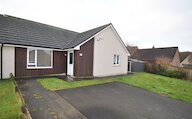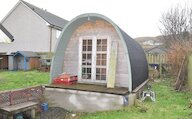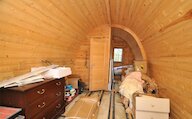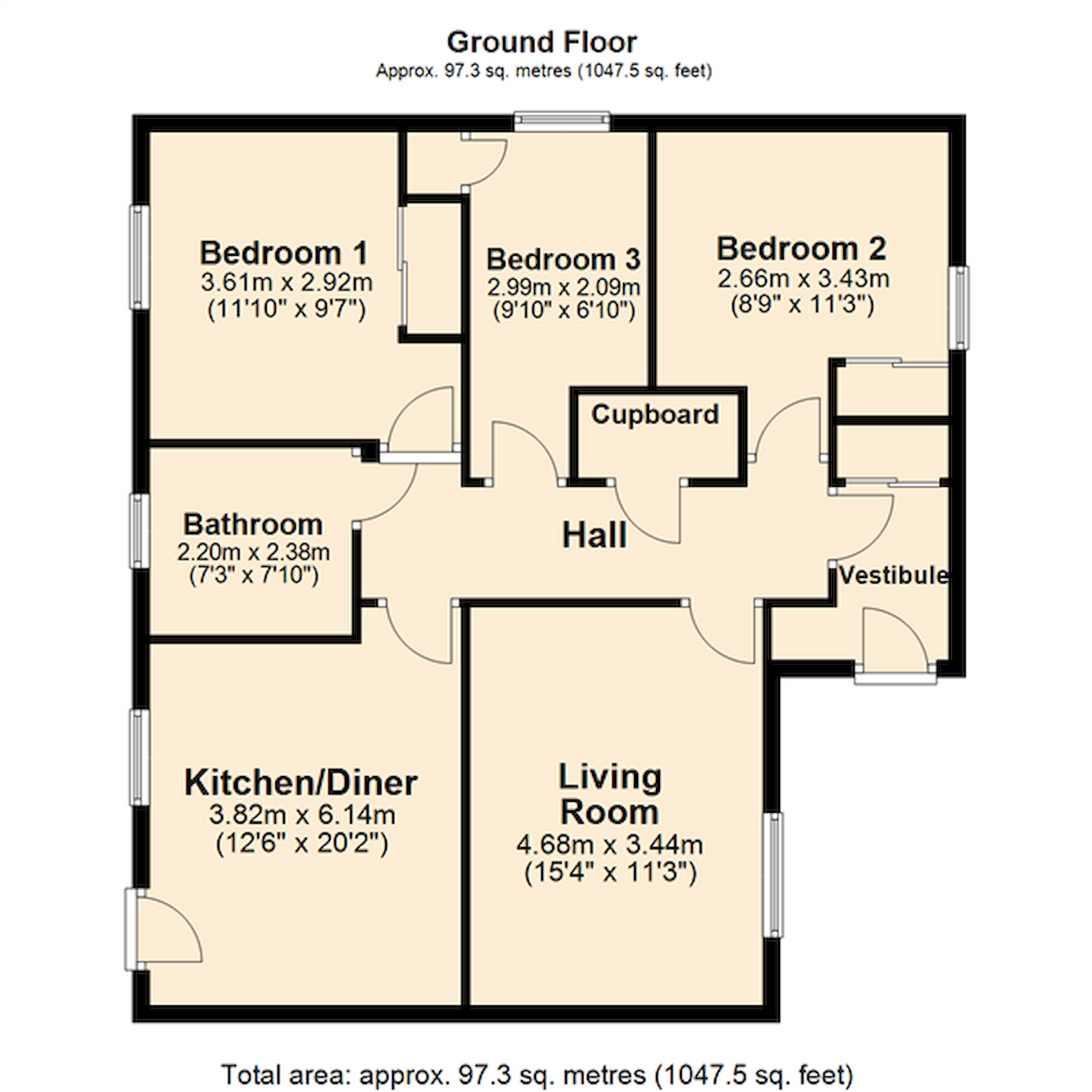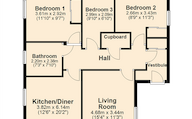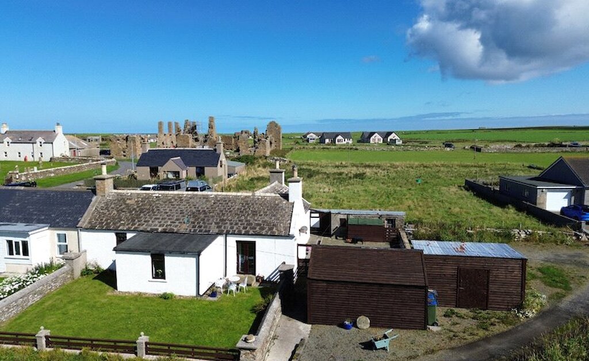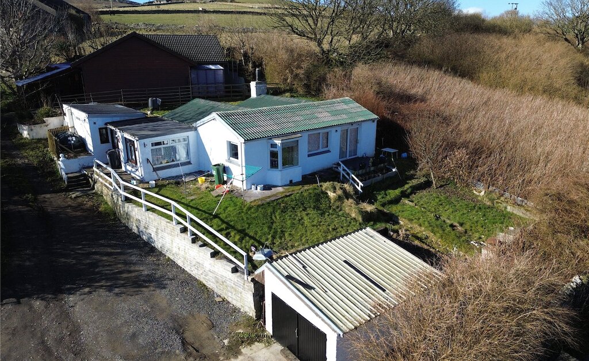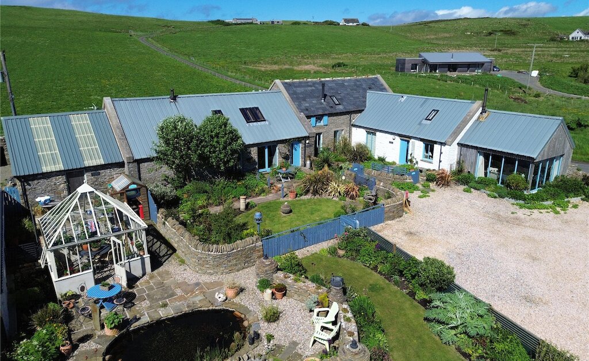2 Jewadale Drive is a 3 bedroom semi-detached bungalow. The dwelling benefits from a spacious kitchen/diner with door leading out to the enclosed rear garden. Bedrooms 1 & 2 benefit from fitted wardrobes with sliding doors and bedroom 3 has a built-in wardrobe.
The modern bathroom has a shower over the bath.
Rooms
Porch
1.38m x 2.11m / 4'6" x 6'11"
Plus 0.8m x 0.63m. Radiator, cupboard housing eletrci meter & heating system, UPVC front door with double glazed panel, door to hall.
Hall
5.35m x 1.45m / 17'7" x 4'9"
Storage cupboard, doors to bedrooms 1, 2 & 3, bathroom & kitchen/diner, radiator.
4.68m x 3.44m / 15'4" x 11'3"
Radiator, window.
Kitchen/Diner
6.14m x 3.82m / 20'2" x 12'6"
Window, UPVC framed rear door with glazed panel, stainless steel sink & drainer, plumbing for washing machine, cooker point, extractor hood, floor and wall cupboards, space for a fridge/freezer, space for a table & chairs.
2.38m x 2.2m / 7'10" x 7'3"
Window, radiator, w.c., wash hand basin on vanity unit, bath with mains shower overhead.
3.61m x 2.92m / 11'10" x 9'7"
Window, radiator, fitted wardrobes with sliding doors.
3.43m x 2.66m / 11'3" x 8'9"
Window, radiator, fitted wardrobes with sliding doors.
2.99m x 2.09m / 9'10" x 6'10"
lus 1.17m x 1.03m. Window, radiator, built-in wardrobe.
Outside
Off-street parking to front, lawn to grass, enclosed rear garden with pod & shed, rotary dryer.
