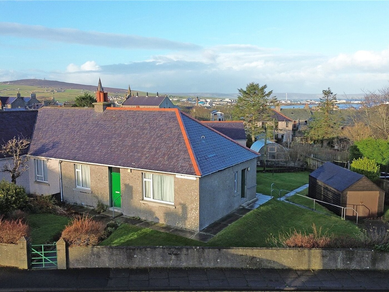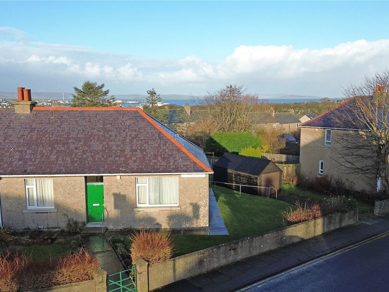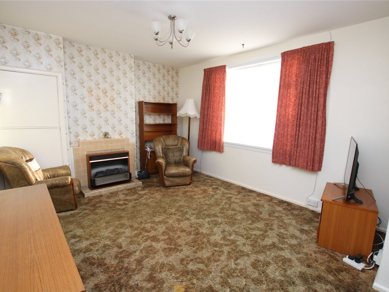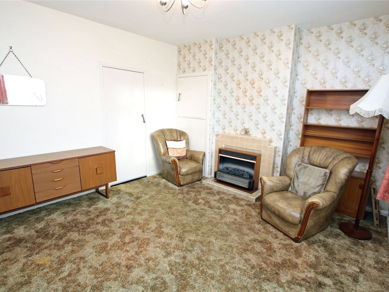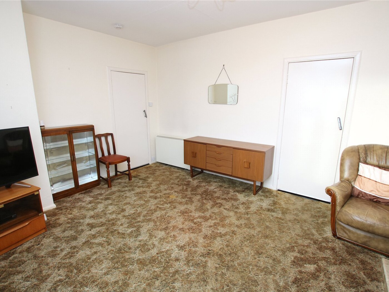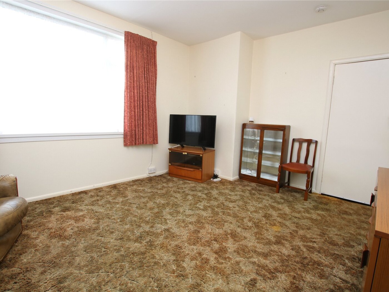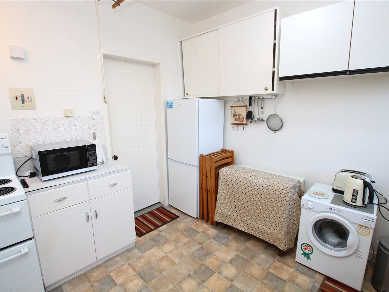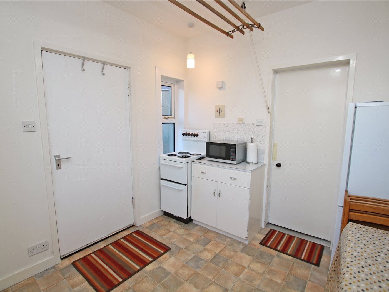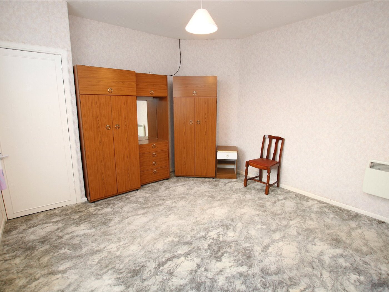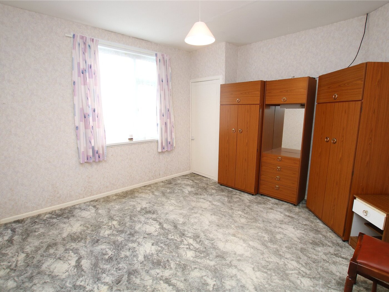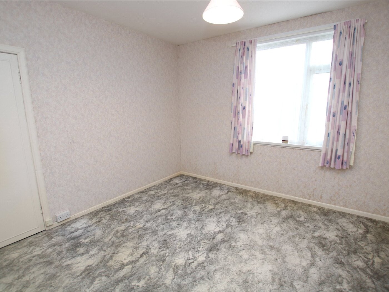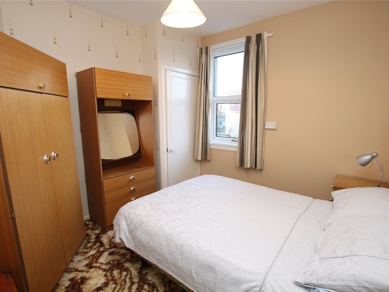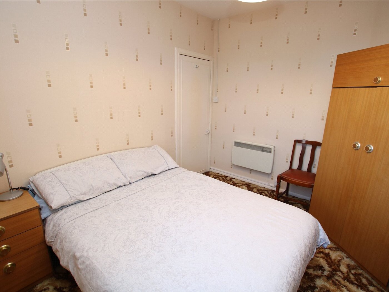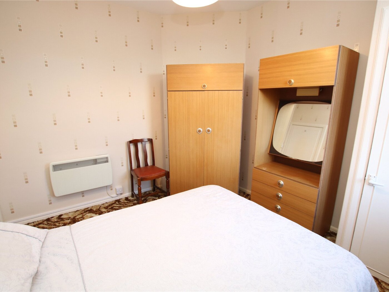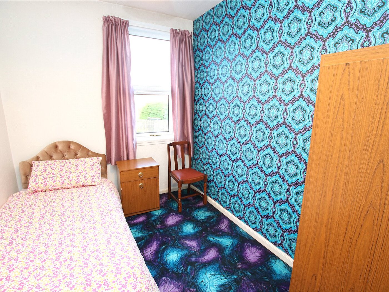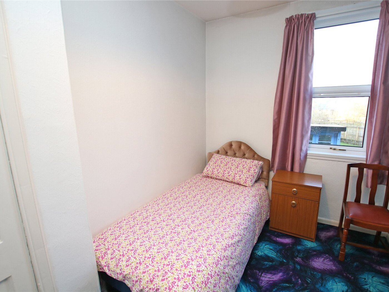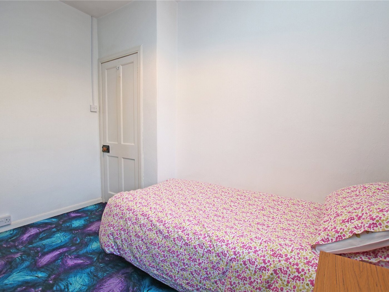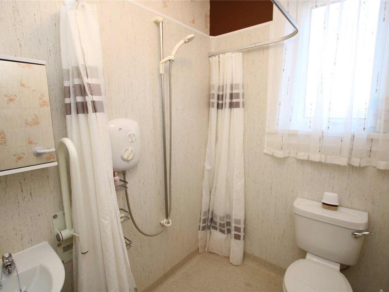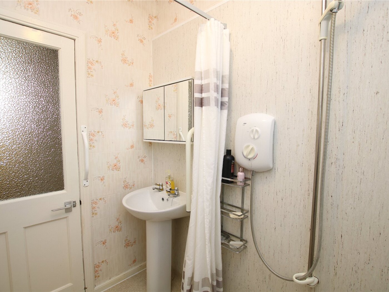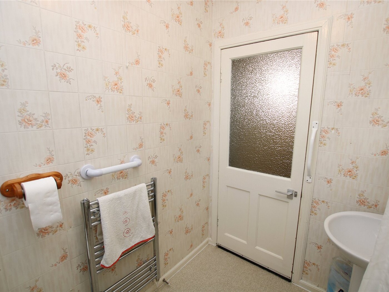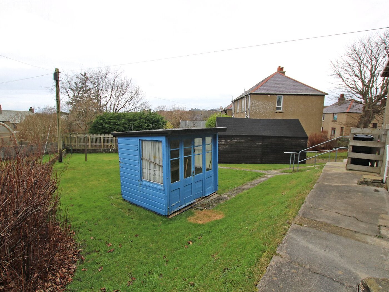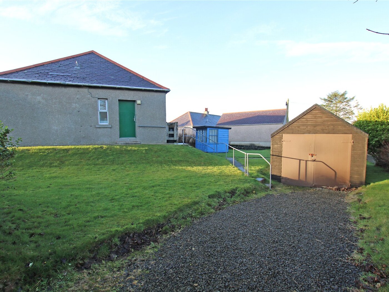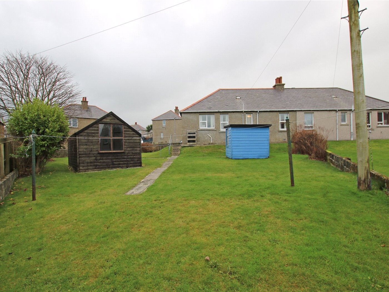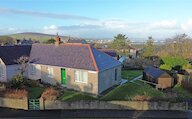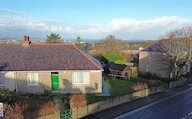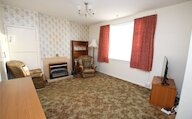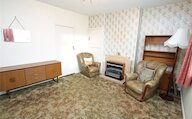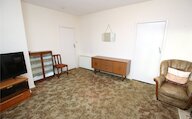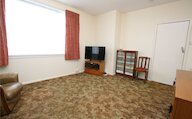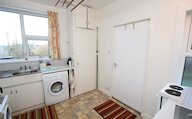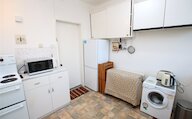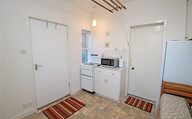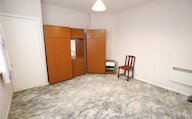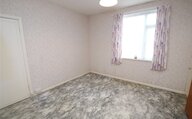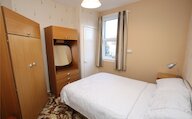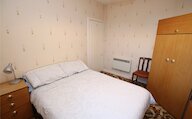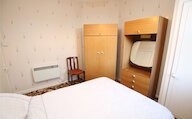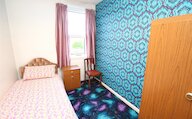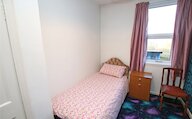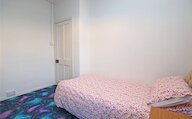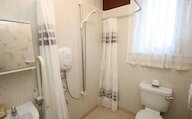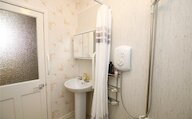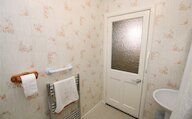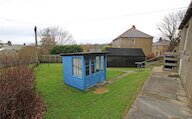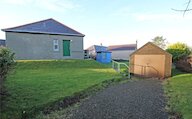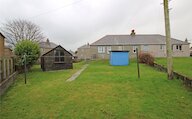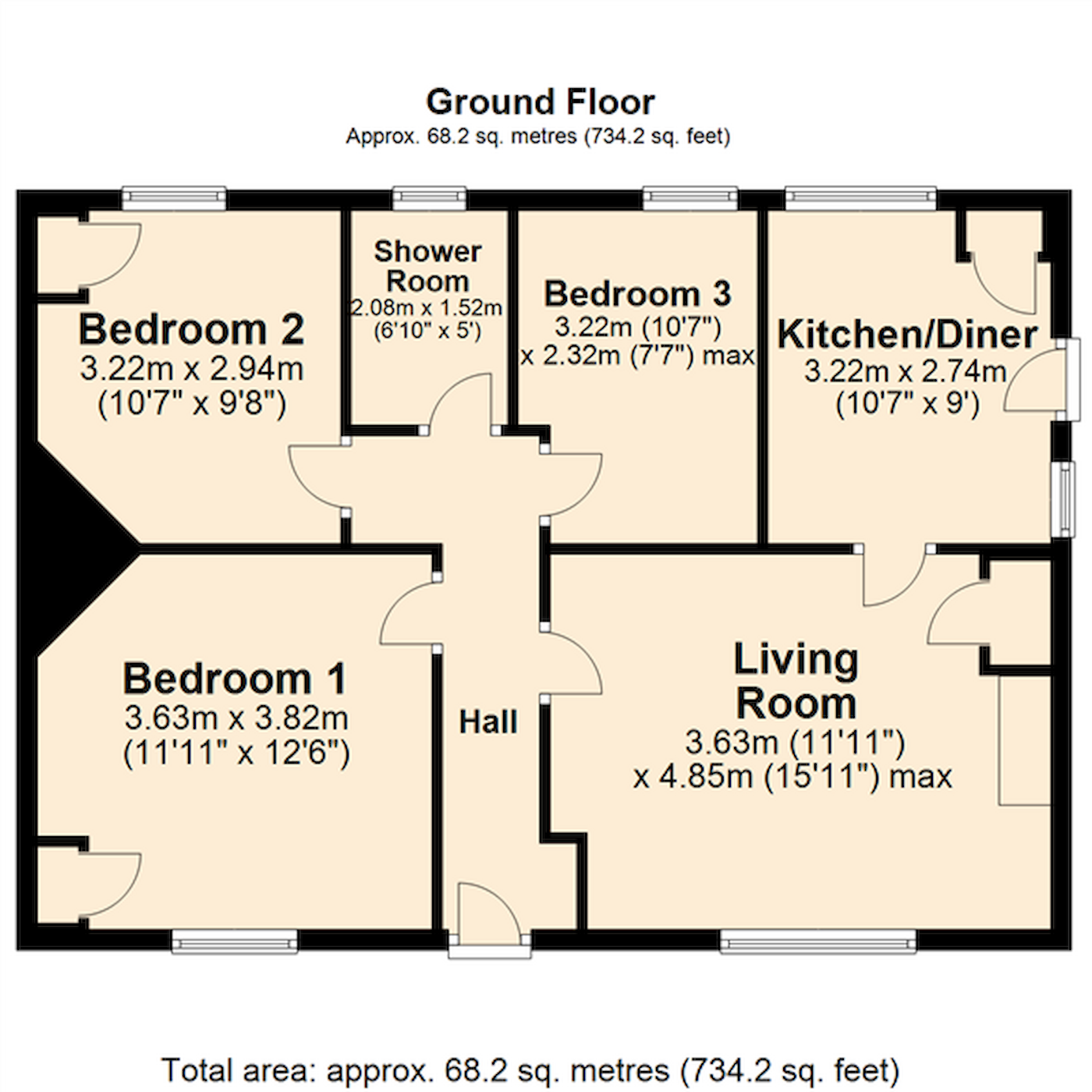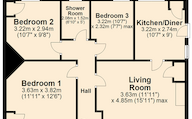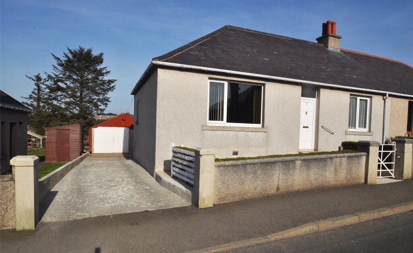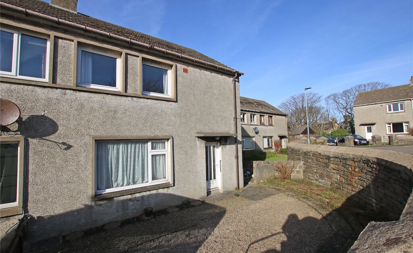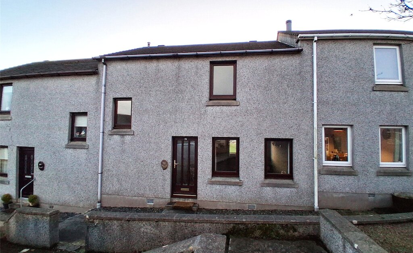25 Slater Street is a 3 bedroom semi-detached bungalow in a popular residential area close to schools and the town centre.
The property requires some modernising throughout.
Outside there is a large garden, drive, garage/workshop and garden shed.
UPVC framed double glazed windows.
Electric storage heating.
Living room with fireplace and airing cupboard.
Kitchen/diner with dual aspect, pulley and door to garden.
Bedrooms 1 and 2 have built in cupboards.
Wet room style shower room with electric shower.
Driveway providing off-street parking.
Large garden to lawn with plants and bushes, drying line, garden shed and garage/workshop.
Rooms
Entrance Hall
0.94m x 3.78m / 3'1" x 12'5"
lus 1.87m x 1.05m
Wooden outer door, carpet, meters and fuseboard, access to attic, doors to living room, bedrooms 1, 2 and 3 and shower room.
4.85m x 3.61m / 15'11" x 11'10"
Carpet, window, storage heater, fireplace with focal fire in front, airing cupboard, phone point, door to kitchen.
Kitchen Diner
2.68m x 3.15m / 8'10" x 10'4"
Lino, 2 windows, outer door, shelved cupboard, pulley, storage heater, kitchen units, stainless steel sink, Blomberg washing machine, White Knight tumble dryer, Beko fridge freezer, Tricity Bendix cooker, space for table & chairs.
3.82m x 3.63m / 12'6" x 11'11"
Carpet, window, panel heater, shelved cupboard.
2.94m x 3.22m / 9'8" x 10'7"
Carpet, window, panel heater, shelved cupboard.
2.31m x 3.26m / 7'7" x 10'8"
Carpet, window.
2.10m x 1.50m / 6'11" x 4'11"
Wet room flooring, privacy glazed window, wc, wash hand basin, electric Mira shower, heated towel rail, wall heater.
Garage/Workshop
5.36m x 2.97m / 17'7" x 9'9"
Window.
Garden shed, driveway, large garden to lawn with plants and bushes, drying line.
