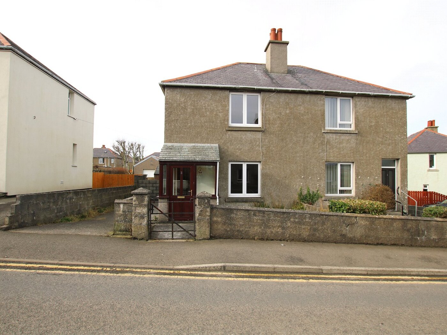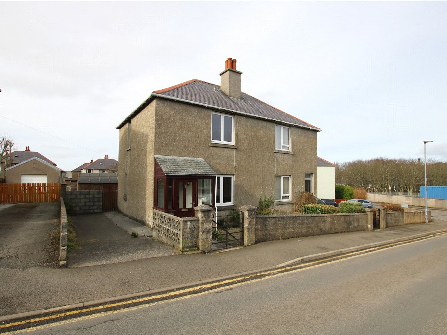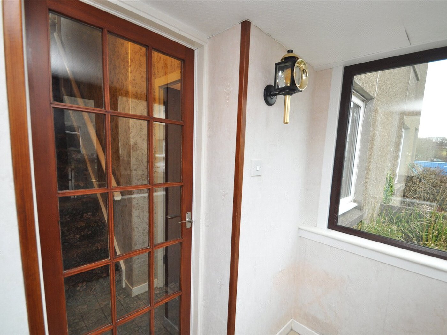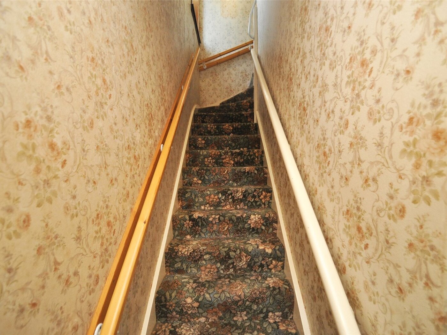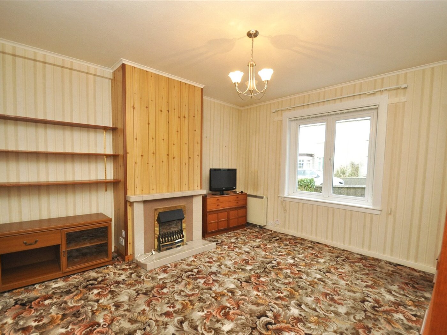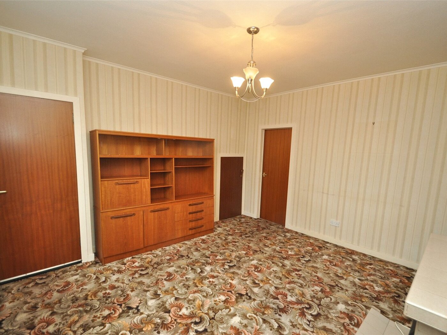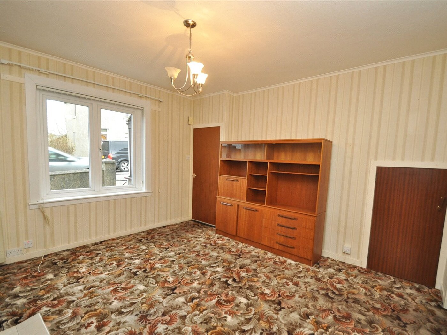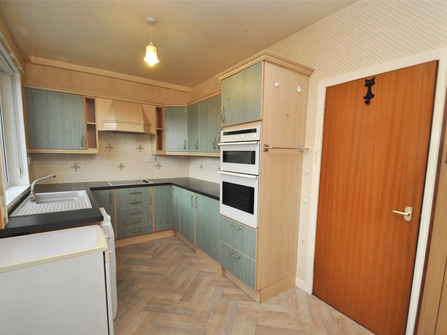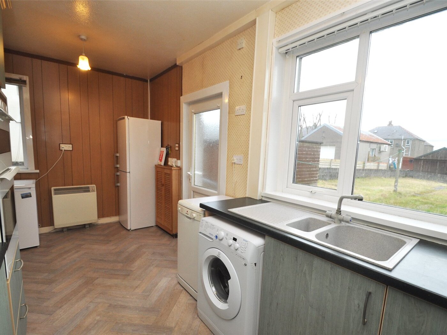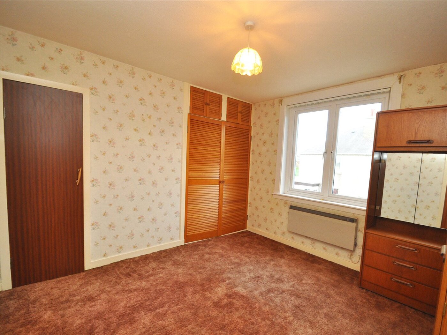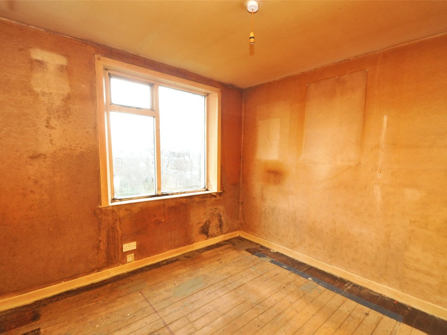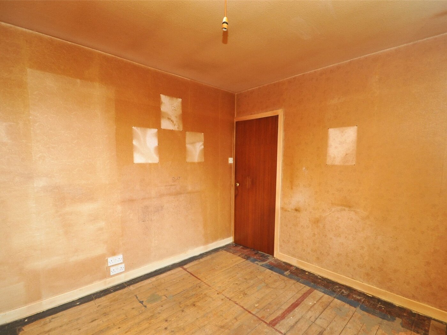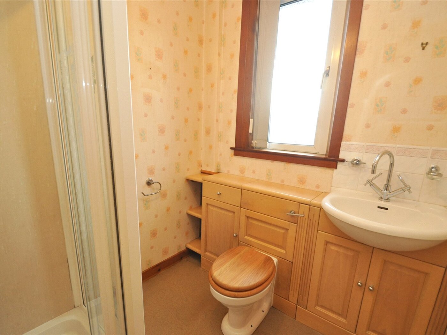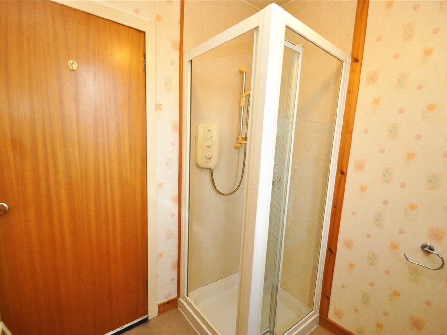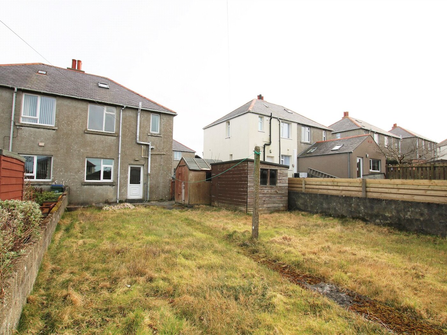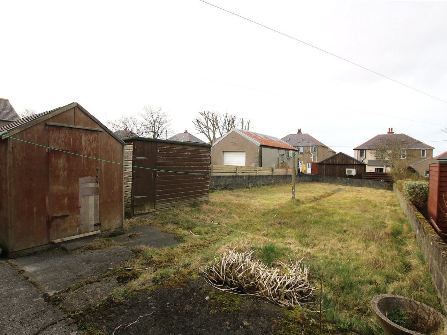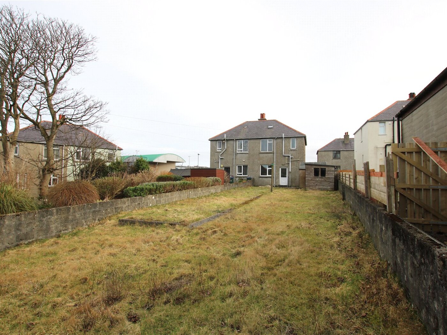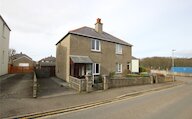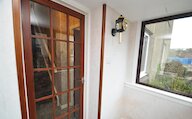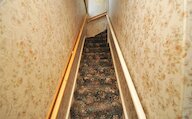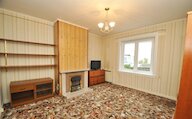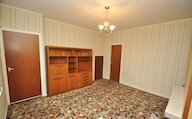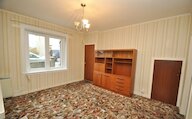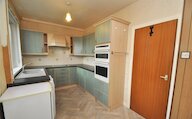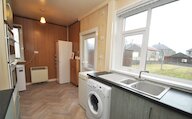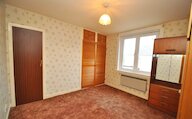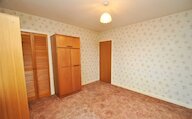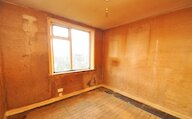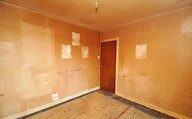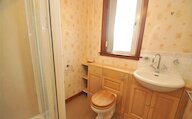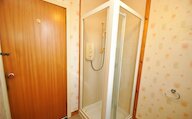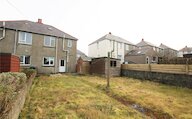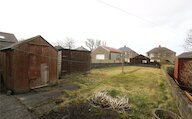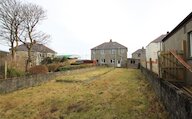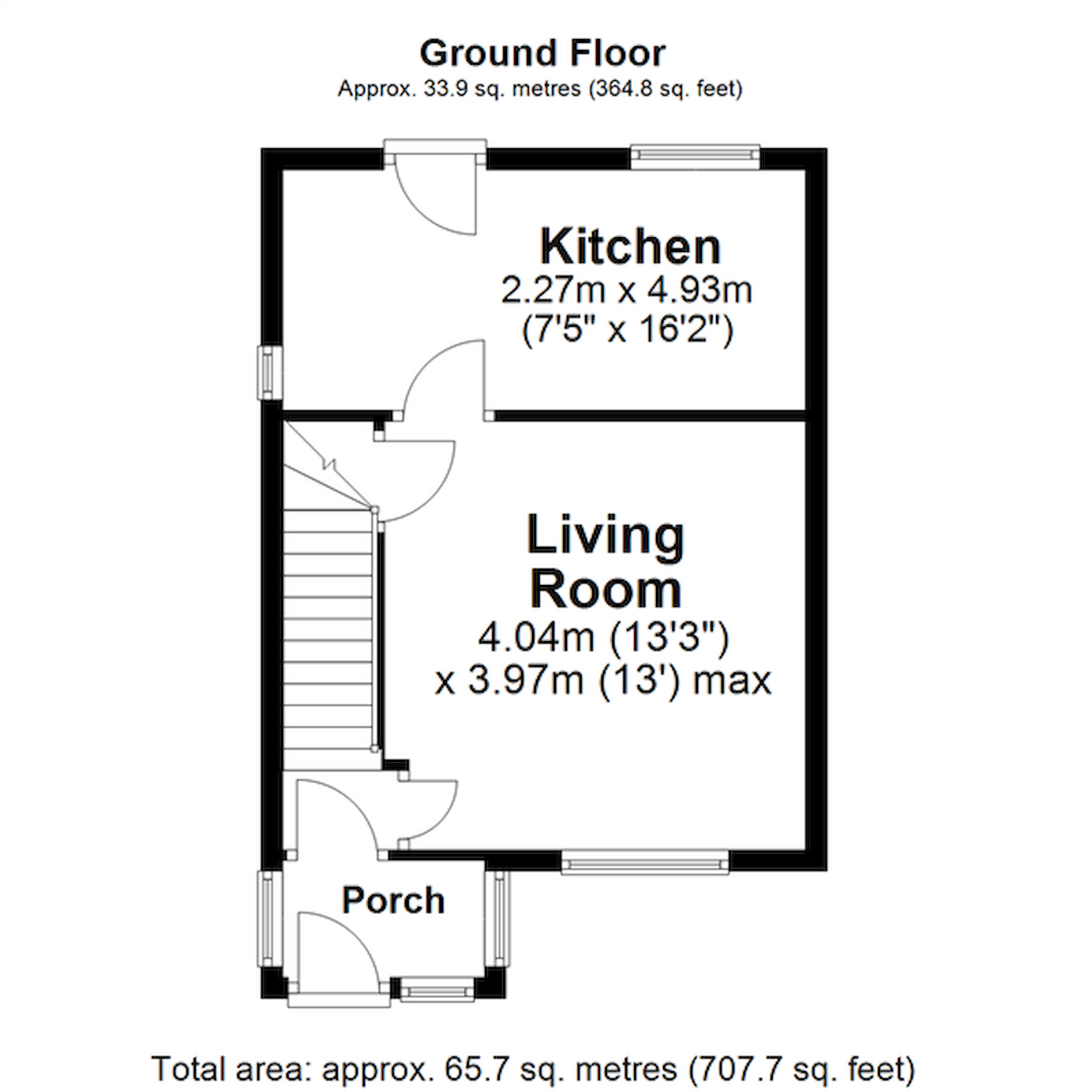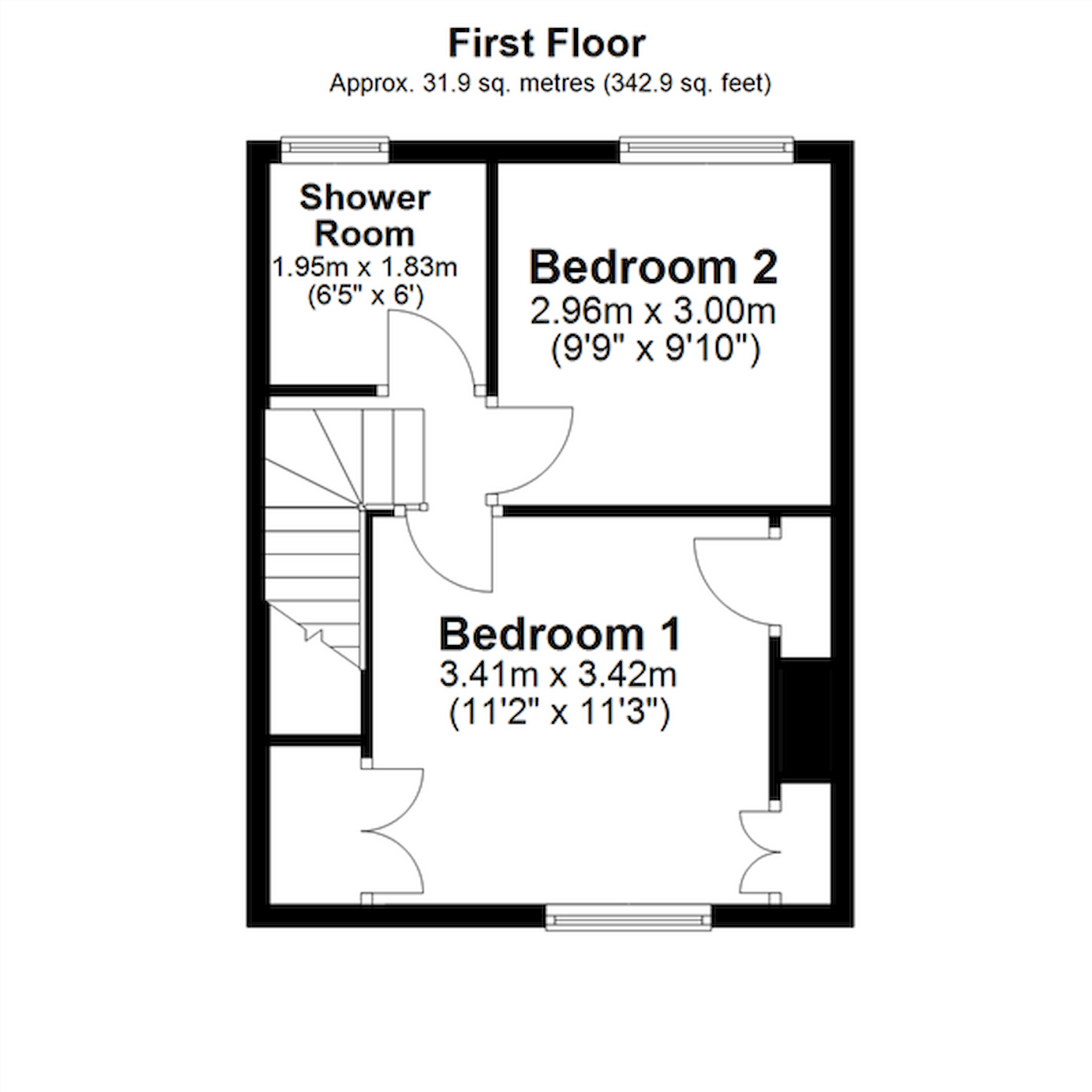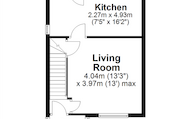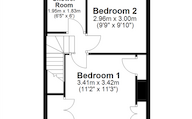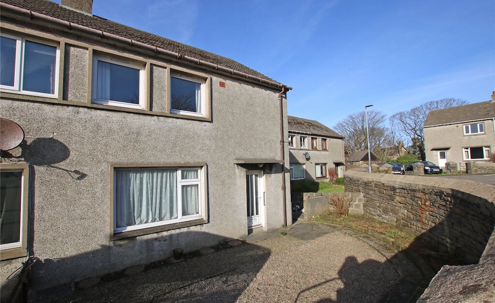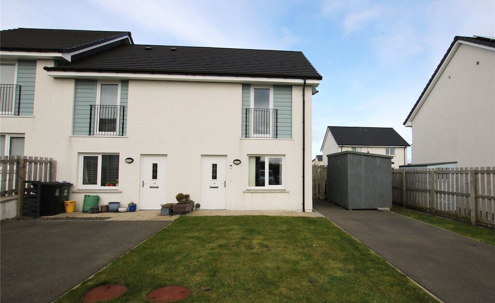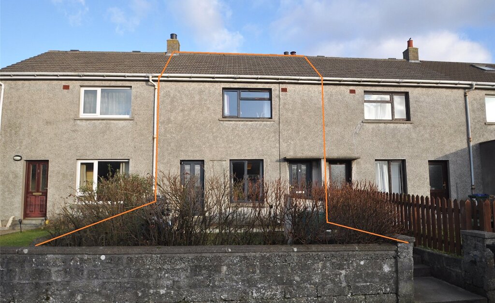- Home
- Estate agency
- Property for sale
- 3 Garrioch Street
3 Garrioch Street, Kirkwall, KW15 1PL
- 2 bedrooms
- 1 bathroom
- 1 reception room
Details
3 Garrioch Street is a 2 bedroom semi-detached dwelling located close to the Kirkwall town centre.
The ground floor of the property features an entrance porch, spacious lounge and a bright kitchen overlooking the rear garden. On the first floor there is a shower room and 2 double bedrooms. Bedroom 1 benefits from built in storage and an airing cupboard.
UPVC framed double glazed windows.
Electric heating.
Living room with fireplace and understairs storage.
Bright kitchen with integral hob, extractor fan and eye-level double oven.
2 double bedrooms.
Shower room with electric shower.
Private driveway to side of property.
Enclosed rear garden laid to lawn with 2 garden sheds.
LOCATION
3 Garrioch Street is conveniently located close to the town centre and its amenities, and very close to both Papdale Primary and Kirkwall Grammar Schools.
Rooms
Entrance Porch
3 uPVC double glazed windows, uPVC front door with 2 glazed panels and a half side panel. Tiled floor, door to hall.
Hall
Carpet, stairs to first floor, door to living room. Dimplex heater.
Living Room
max.
Window, Dimplex storage heater, fireplace with plug-in electric fire and tiled surround & hearth. Carpet, understairs cupboard, door to kitchen.
Kitchen
max
2 windows, lino, uPVC rear door leading out to garden, Dimplex Storage/Convector heater, sapace for a dishwasher, plumbing for a washing machine, floor and wall cupbaords incorporating an integral eye-level double oven, Siemens hob and extractor fan. Space for an upright fridge freezer, cupbaord housing meter and fusebox.
Landing
Doors to bedrooms 1 and 2 and shower room. Access to attic.
Bedroom 1
Window, Dimplex panel heater, built-in cupboard with shelves and hanging rail (1.16m x 0.87m), built-in wardrobe with cupboard above, airing cupboard housing hot tank. Carpet.
Bedroom 2
Window.
Shower Room
Shower enclosure with electric shower, fittted cupboards incorporating wc and wash hand basin, Dimplex heater, wall mounted electric heater, window.
Outside
Driveway to the side of the house. Small, paved front garden. Large enclosed rear garden laid to grass, with drying lines and 2 garden sheds.
Location
- 2 bedrooms
- 1 bathroom
- 1 reception room
Looking to sell?
Our free online property valuation form is a hassle-free and convenient way to get an estimate of the market value.
