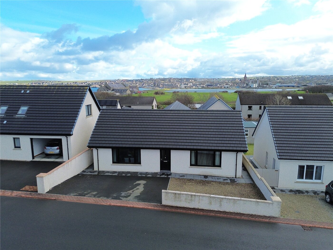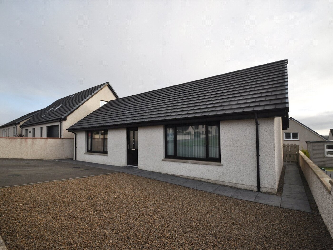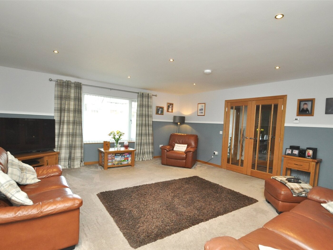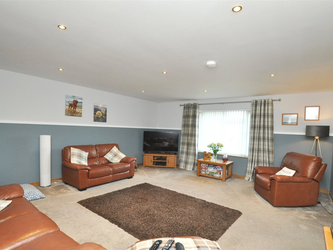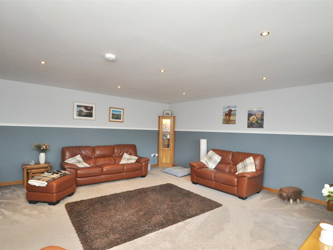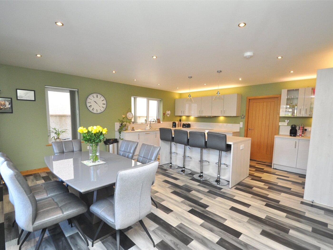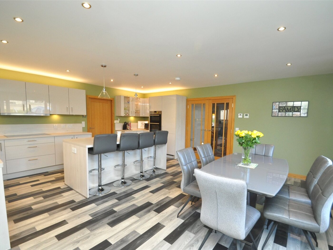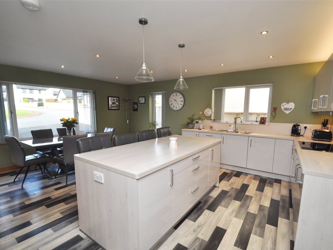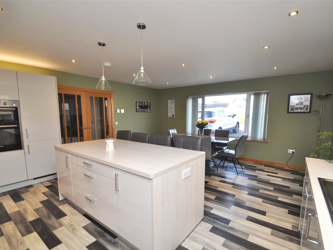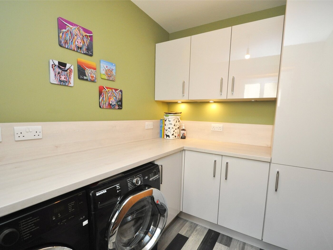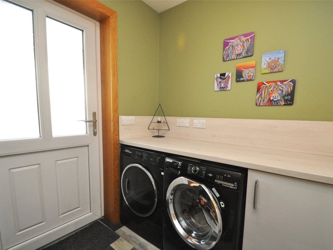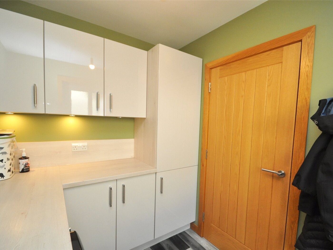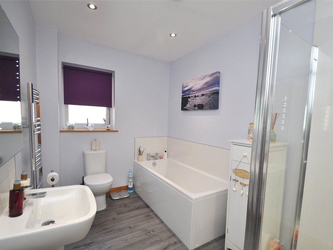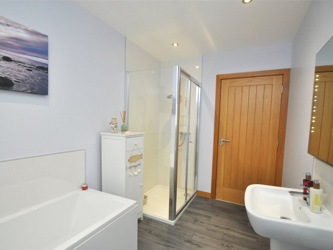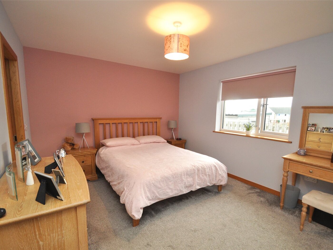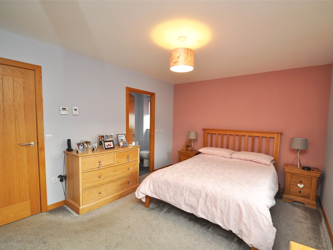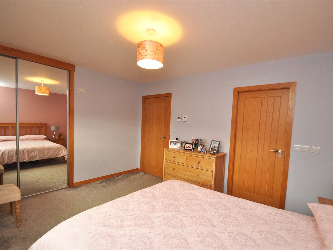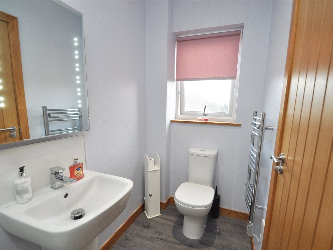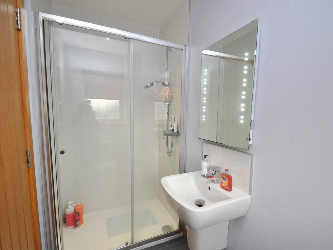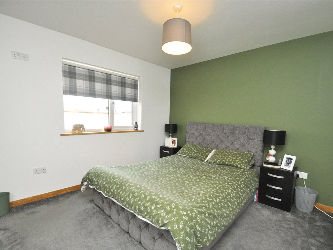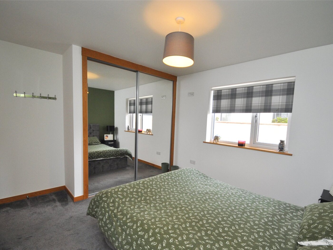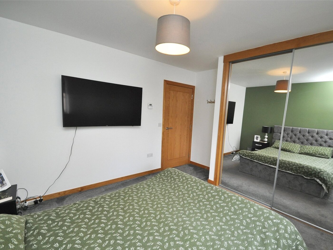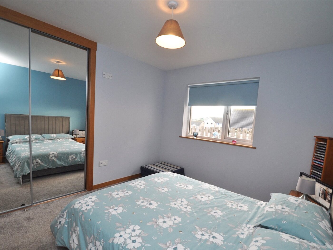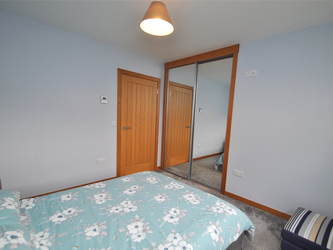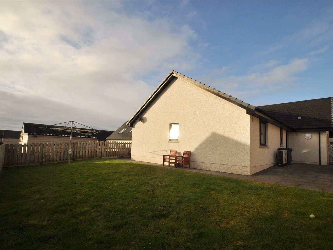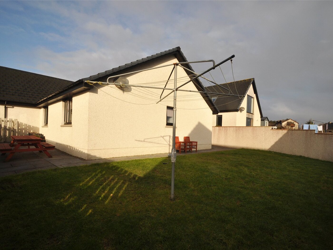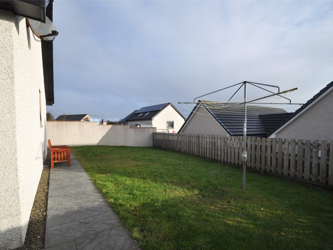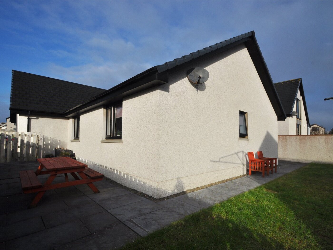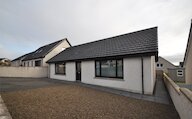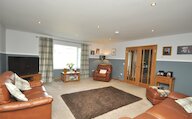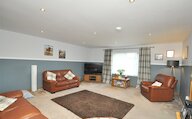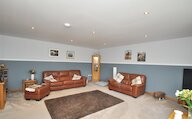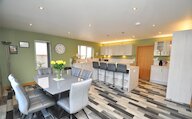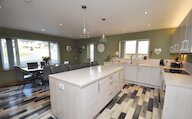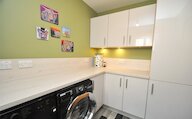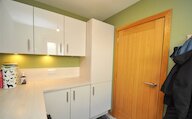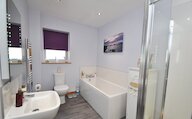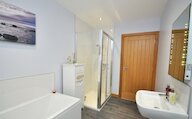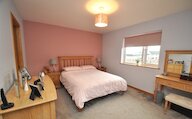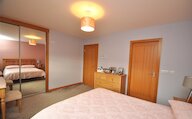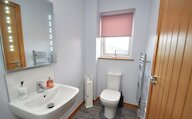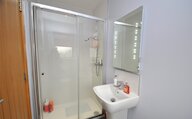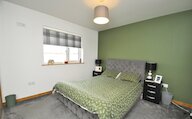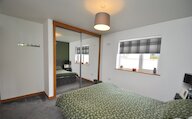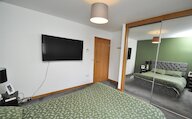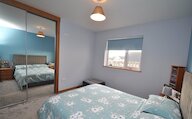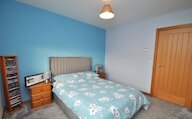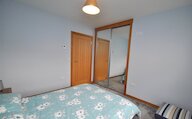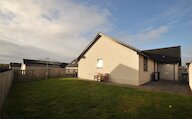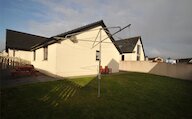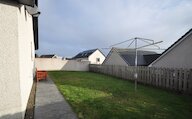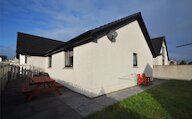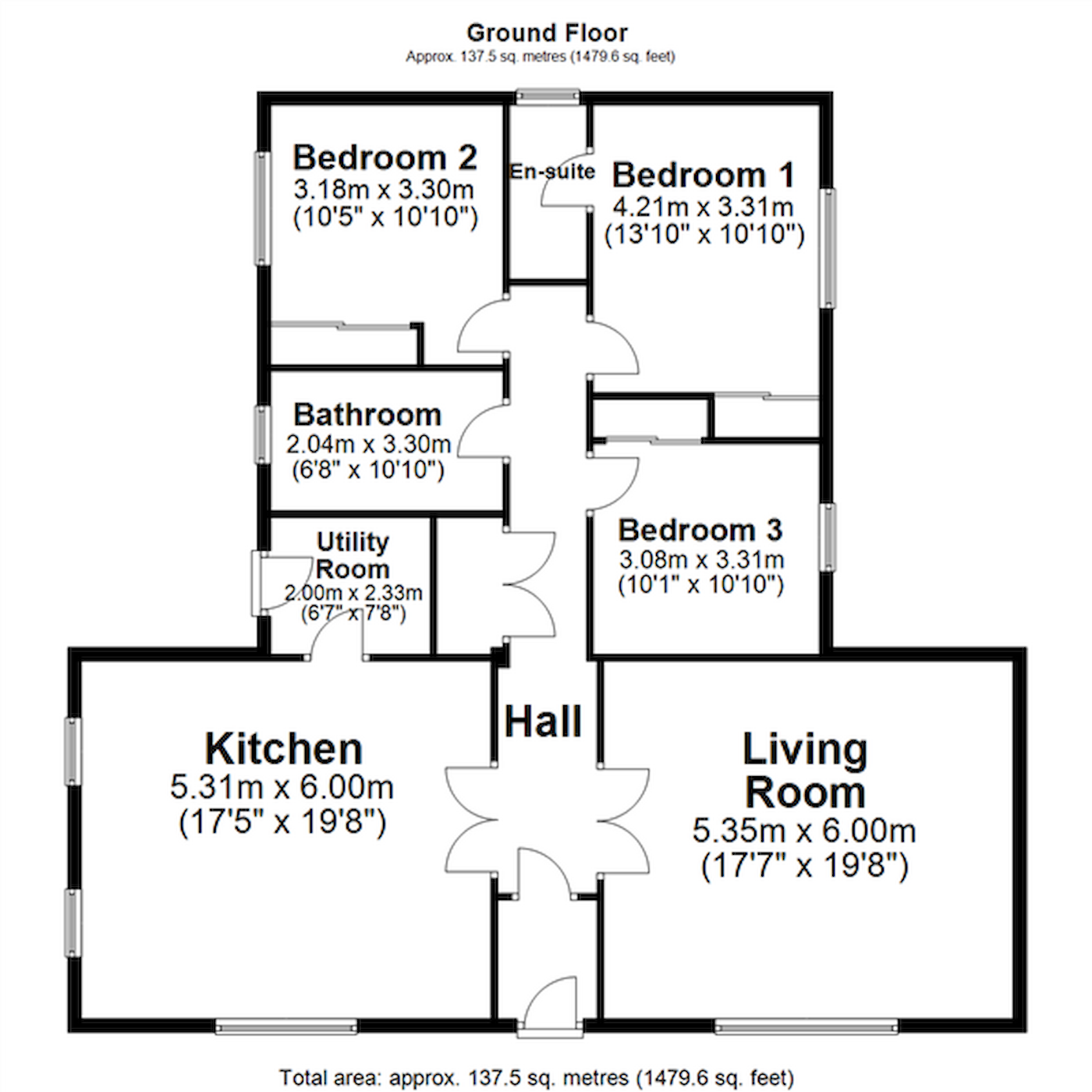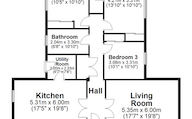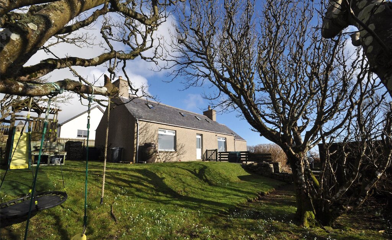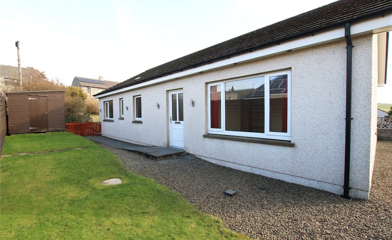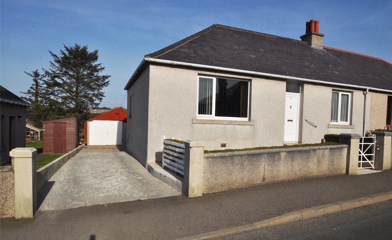- Home
- Estate agency
- Property for sale
- 3 Jubilee Court
3 Jubilee Court, Kirkwall, KW15 1XR
- 3 bedrooms
- 2 bathrooms
- 2 reception rooms
Details
CLOSING DATE SET FOR OFFERS - 11AM MONDAY 10TH MARCH 2025.
3 Jubilee Court is an immaculately presented 3 bedroom detached bungalow situated in a popular residential development in Kirkwall. The attractive property offers a high standard of family accommodation.
The dwelling benefits from a spacious living room and a large, modern kitchen/diner with separate utility room.
The bathroom features a bath and separate shower and the master bedroom benefits from an en-suite with shower. Each bedroom has a built-in wardrobe with sliding mirror doors.
The enclosed rear garden includes lawn with rotary dryer and a patio area. There is off-street parking to the front of the property.
UPVC framed double glazed windows.
Air to water under floor central heating.
Spacious living room.
Large, modern fitted kitchen/diner with integrated appliances.
Utility room with plumbing for a washing machine and space for a tumble dryer.
Modern bathroom suite with shower and bath.
Master bedroom with en-suite.
Each of the 3 double bedrooms has a built-in wardrobe with sliding mirror doors.
Enclosed garden to rear with lawn and patio.
Off-street parking and low maintenance chipped garden to the front.
LOCATION
3 Jubilee Court is situated close to Glaitness Primary School, Pickaquoy Leisure Centre, supermarkets and the town centre.
Rooms
Vestibule
uPVC framed front door with 2 double glazed panels. Cabinet housing meter and fusebox. Glazed door into hall.
Hall
lus 5.5m x 1.2m
Airing cupboard, access to attic, glazed double doors into living room, glazed double doors into kitchen, doors to bedrooms 1,2, and 3 and bathroom.
Living Room
Window, dado rail.
Kitchen
3 windows, dining area, island with breakfast bar, fitted base and wall units, integral Siemens halogen hob, extractor fan, eye-level double oven, fridge freezer and dishwasher. Door into utility room.
Utility Room
uPVC framed rear door with 2 double glazed panels, fitted base and wall cupboards. Plumbing for a washing machine and space for a tumble dryer.
Bathroom
Window, 4 piece suite with shower cubicle and bath. Heated towel rail.
Bedroom 1
Window, built-in wardrobe with sliding mirror doors, door into ensuite.
Ensuite
Window, shower cubicle, wc, wash hand basin.
Bedroom 2
lus 1.05m x 0.6m
Window, built-in wardrobe with sliding mirror doors.
Bedroom 3
Window, built-in wardrobe with sliding mirror doors.
Outside
Off-street parking and a low maintenance stone chip front garden. Enclosed rear garden is laid to lawn with a rotary drier and patio area.
Location
- 3 bedrooms
- 2 bathrooms
- 2 reception rooms
Looking to sell?
Our free online property valuation form is a hassle-free and convenient way to get an estimate of the market value.
