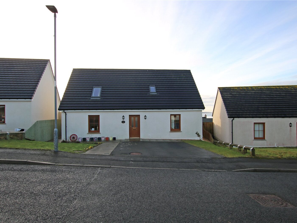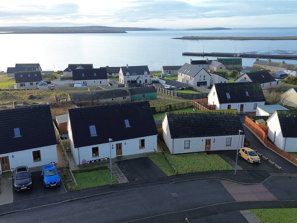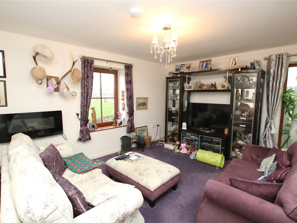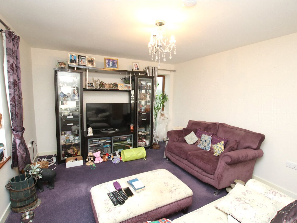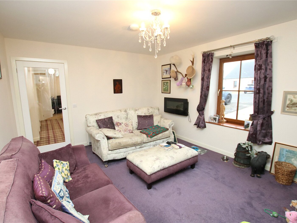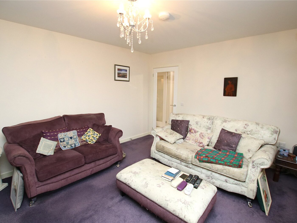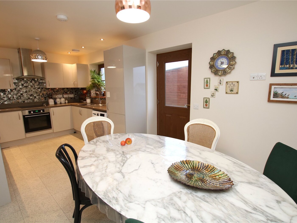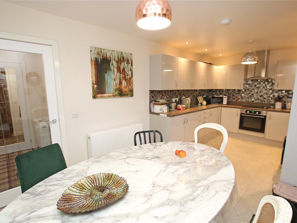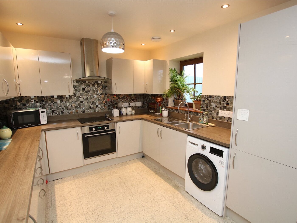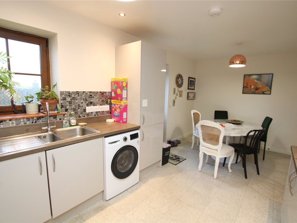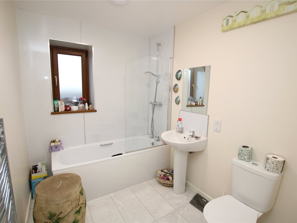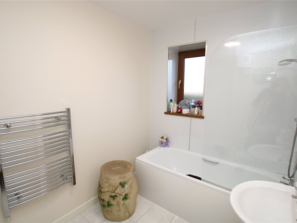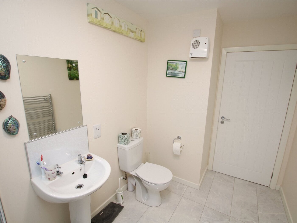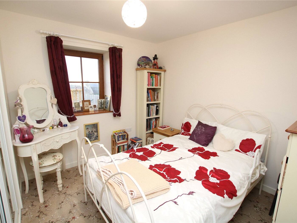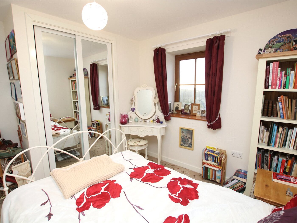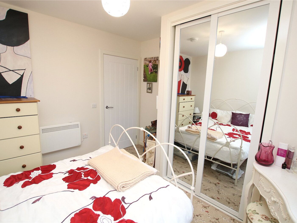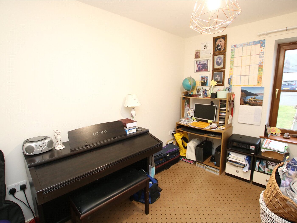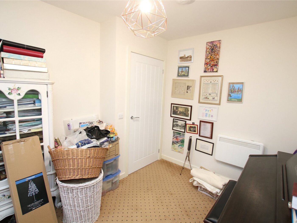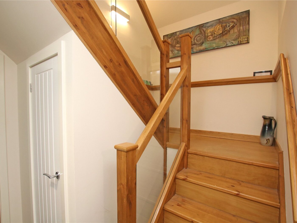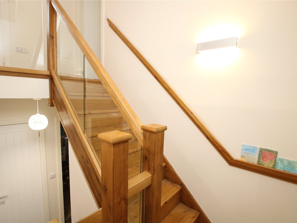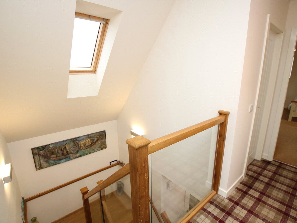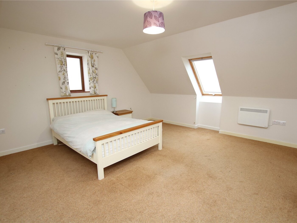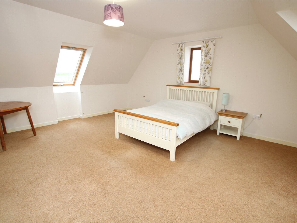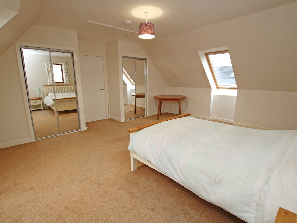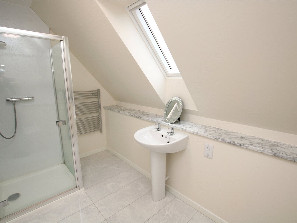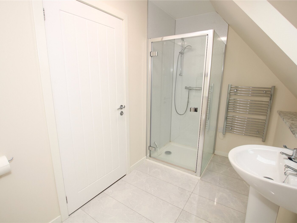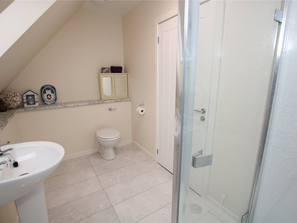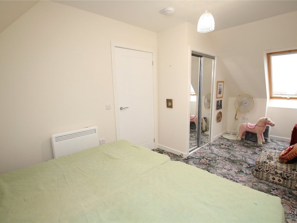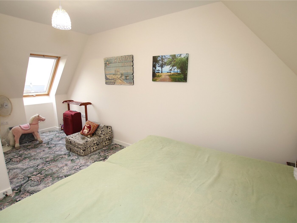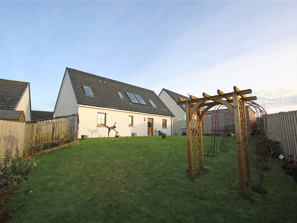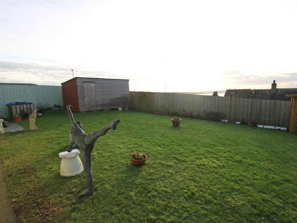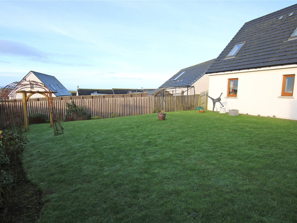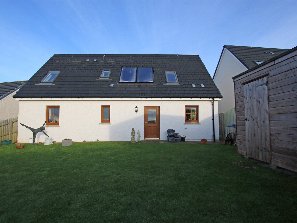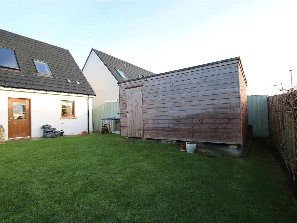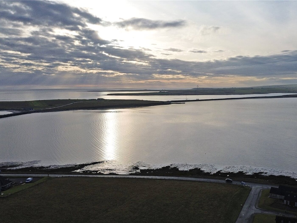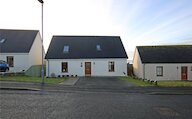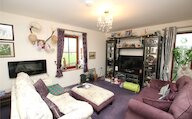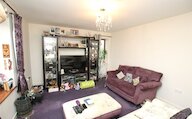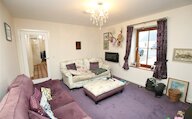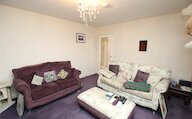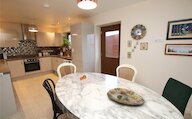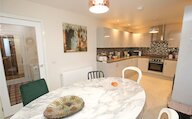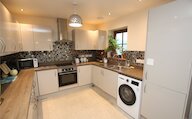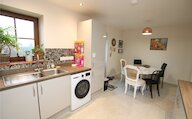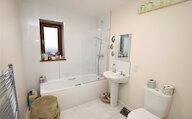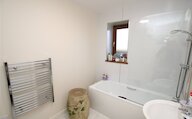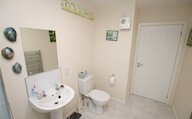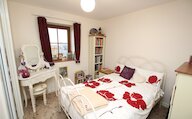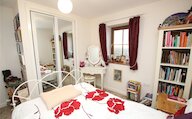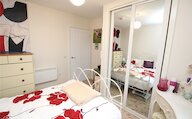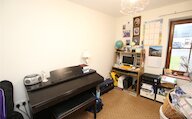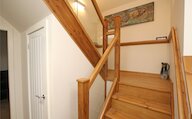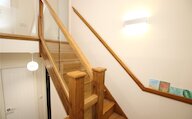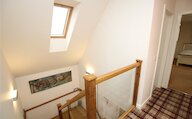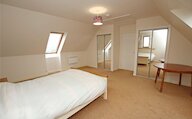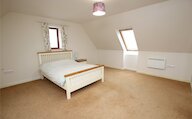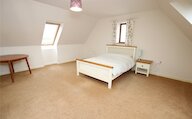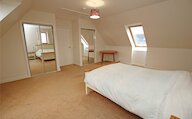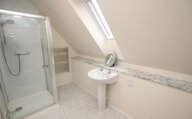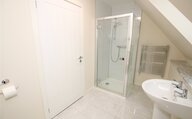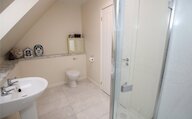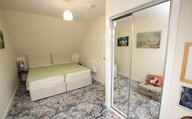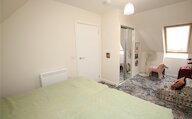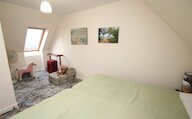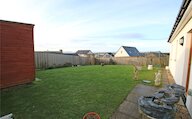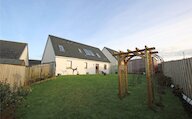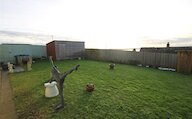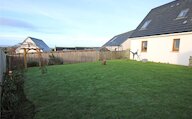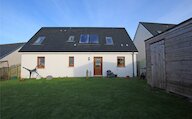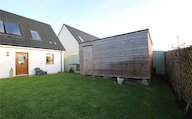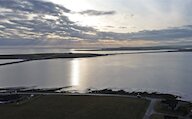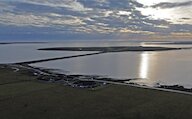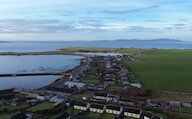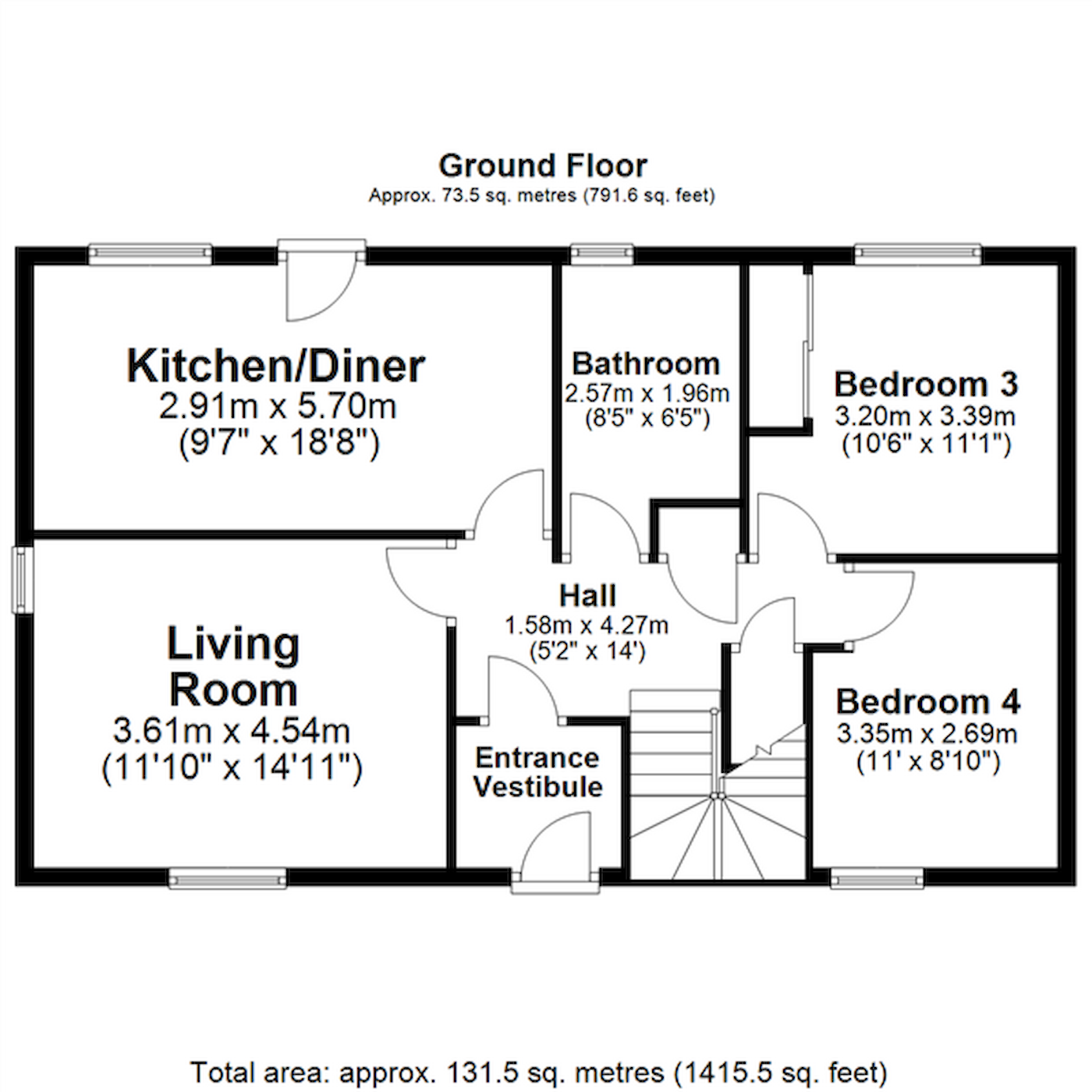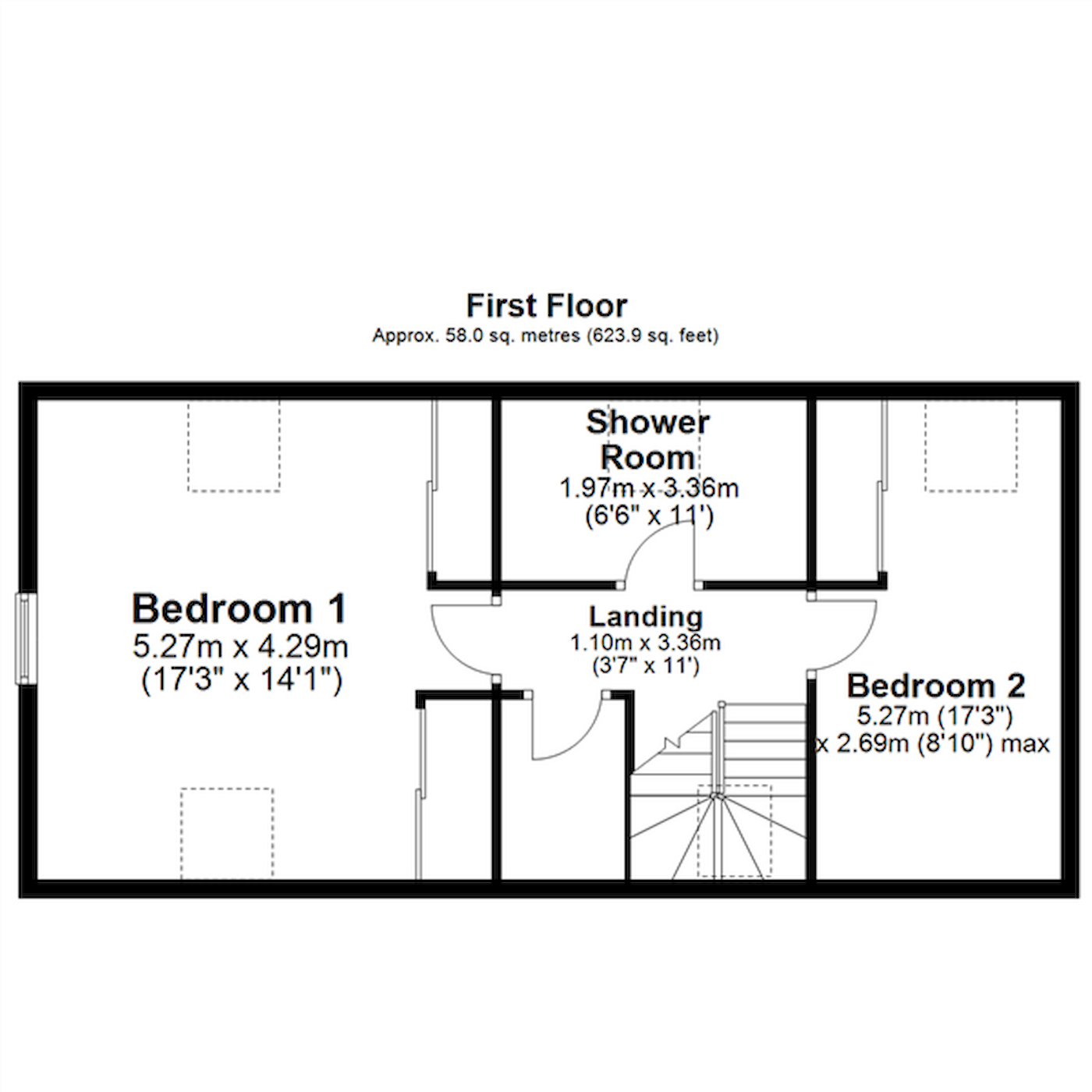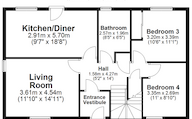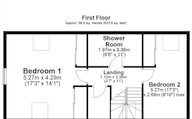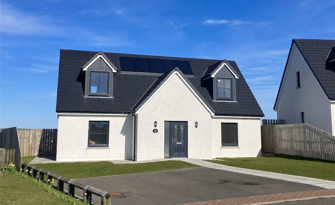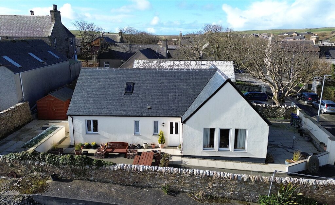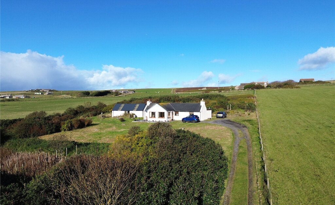- Home
- Estate agency
- Property for sale
- 33 Breckan Brae
33 Breckan Brae, Holm, KW17 2RR
- 4 bedrooms
- 2 bathrooms
- 1 reception room
Details
33 Breckan Brae is a 4 bedroom detached dwellinghouse offering spacious family accommodation over two floors.
The property has neutral décor throughout and has an enclosed rear garden with large garden shed.
Beautiful sea views can be enjoyed towards the Churchill Barriers, Italian Chapel and the surrounding countryside.
Dimplex Quantum electric heating.
UPVC framed double glazed windows.
Integrated solar panels assisting the heating of the domestic hot water.
Living room with dual aspect.
Spacious kitchen/diner with integral appliances and space for table and chairs.
Bathroom with shower above bath.
Bedrooms 3 and 4 on ground floor.
Bedrooms 1, 2 and shower room on first floor.
Ample storage throughout.
Neutral décor.
Tarmac drive.
Fully enclosed rear garden to lawn with plants and large garden shed.
Sea views towards the Churchill Barriers, Italian Chapel and surrounding countryside.
LOCATION
33 Breckan Brae is situated in a popular new residential development on the outskirts of St Mary’s village. There is a daily bus service to St Margaret’s Hope and Kirkwall.
Rooms
Vestibule
uPVC front door with 2 double glazed panels, lino, cupboard housing meter and fusebox, glazed door to hall.
Hall
Carpet, doors to living room, kitchen, bathroom and bedrooms 3 & 4. Stairs to first floor, 2 storage cupboards, Dimplex heater.
Living Room
Carpet, 2 windows, Dimplex heater.
Kitchen
Dimplex heater, window, lino, uPVC back door with double glazed panel, fitted base and wall units, stainless steel sink, integrated oven, hob, extractor fan, fridge freezer and dishwasher. Plumbing for washing machine, space for a dining table and chairs.
Bathroom
wc, wash hand basin, mains shower over bath, heated towel rail, tiled floor, window with privacy glazing.
Bedroom 3
Window, carpet, Dimplex heater, built-in wardrobe with sliding mirror doors.
Bedroom 4
Window, carpet, panel heater.
Landing
Carpet, Quantum heater, access to attic, doors to bedroom 1 and 2 and shower room. Airing cupboard housing water tank and solar panel controls.
Bedroom 1
2 Velux windows, 1 window, carpet, panel heater, 2 built-in wardrobes with sliding glass doors, access to attic.
Shower Room
Mains shower, wash hand basin, wc, heated towel rail, tiled floor, Velux window.
Bedroom 2
Carpet, Velux window, panel heater, built-in wardrobe with sliding mirror doors.
Outside
Enclosed rear garden laid to lawn with borders, plants and shrubs. Shed, partial sea view.
Location
- 4 bedrooms
- 2 bathrooms
- 1 reception room
Related properties
Looking to sell?
Our free online property valuation form is a hassle-free and convenient way to get an estimate of the market value.
