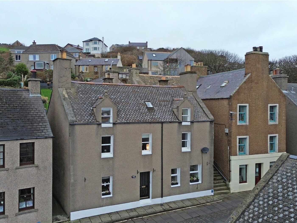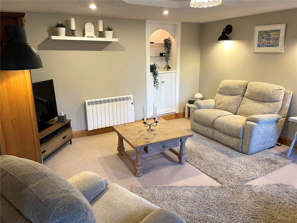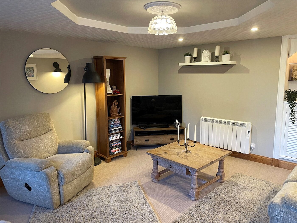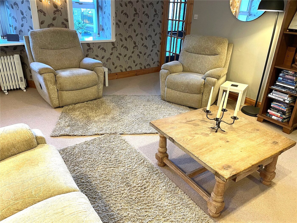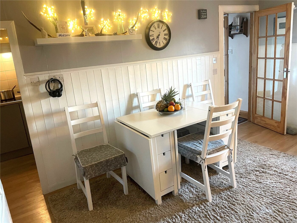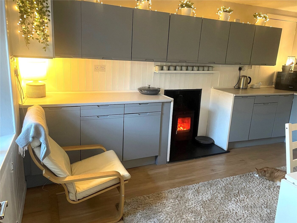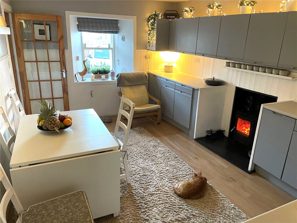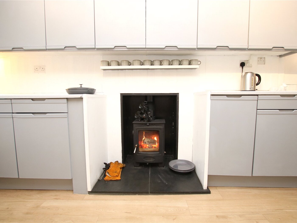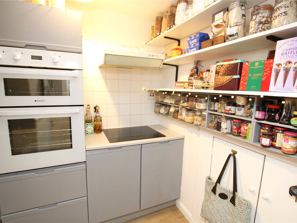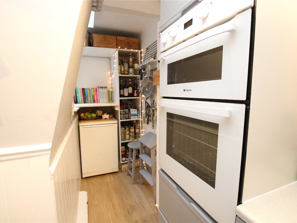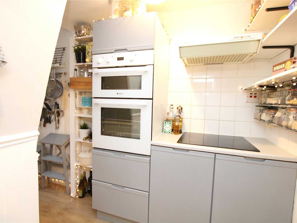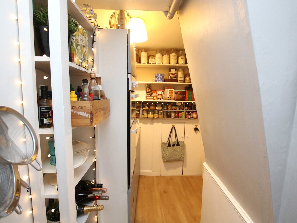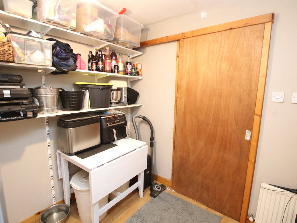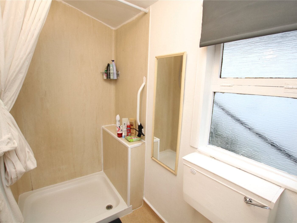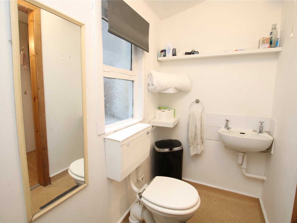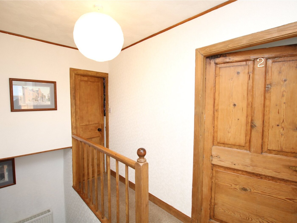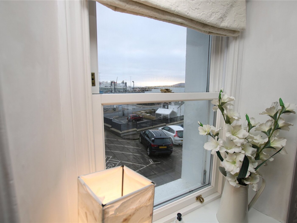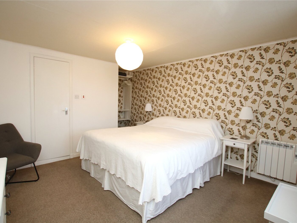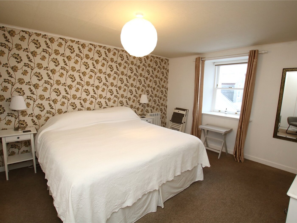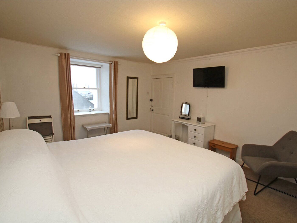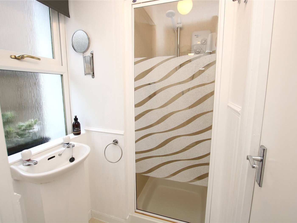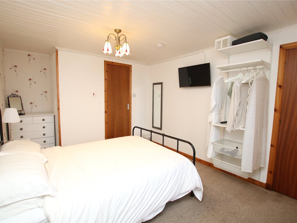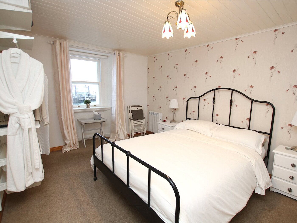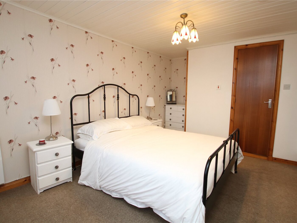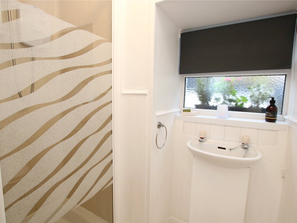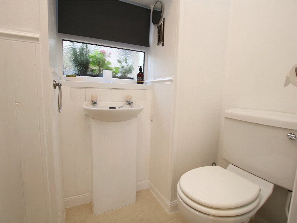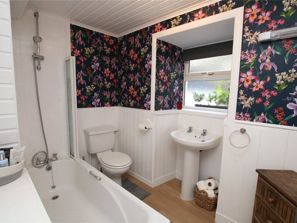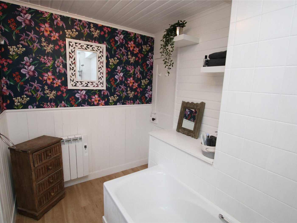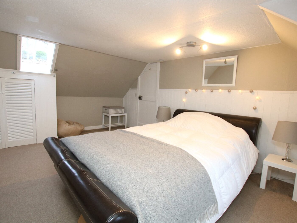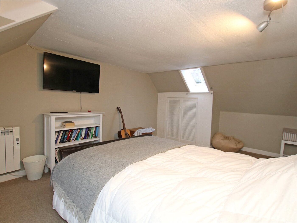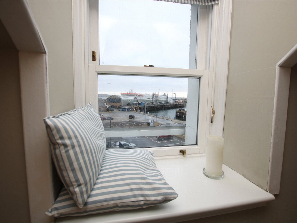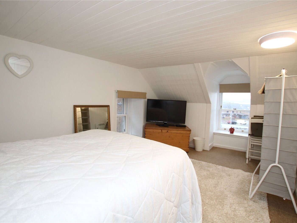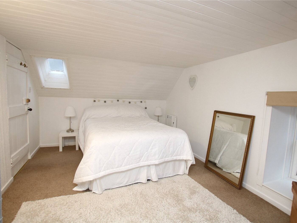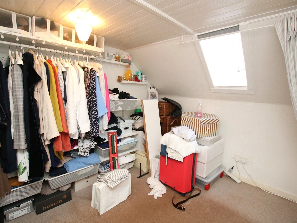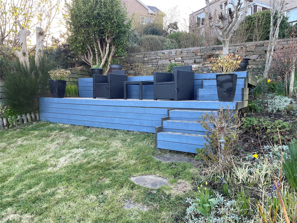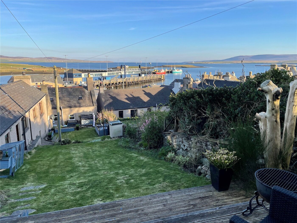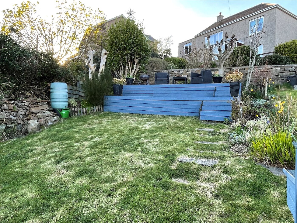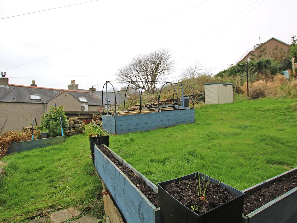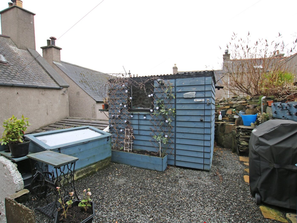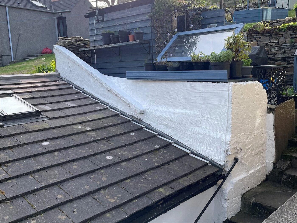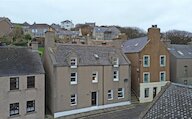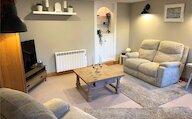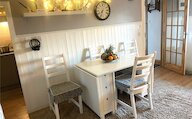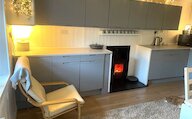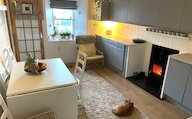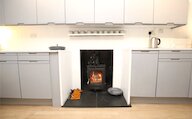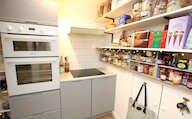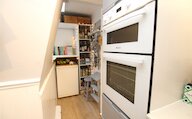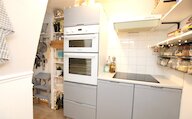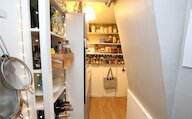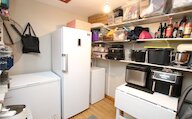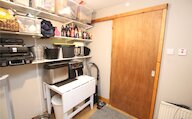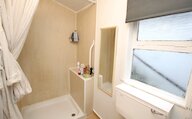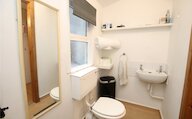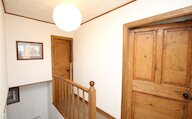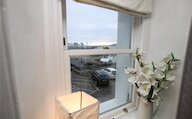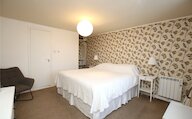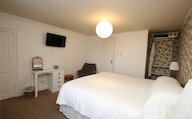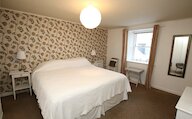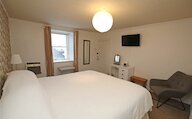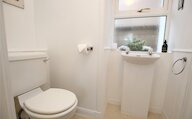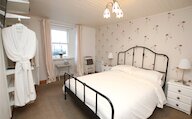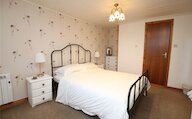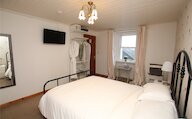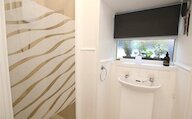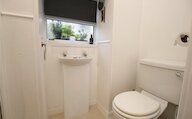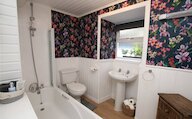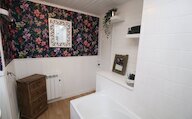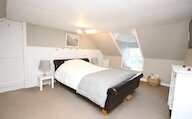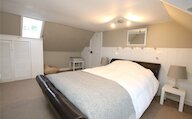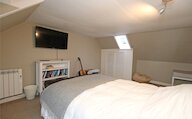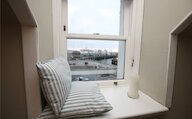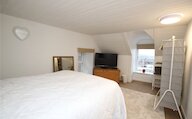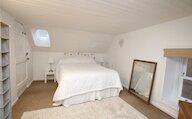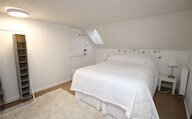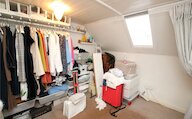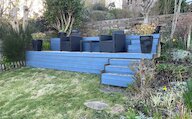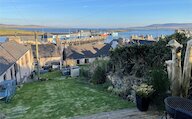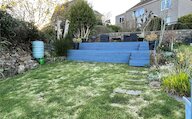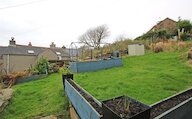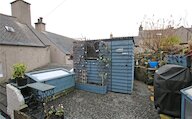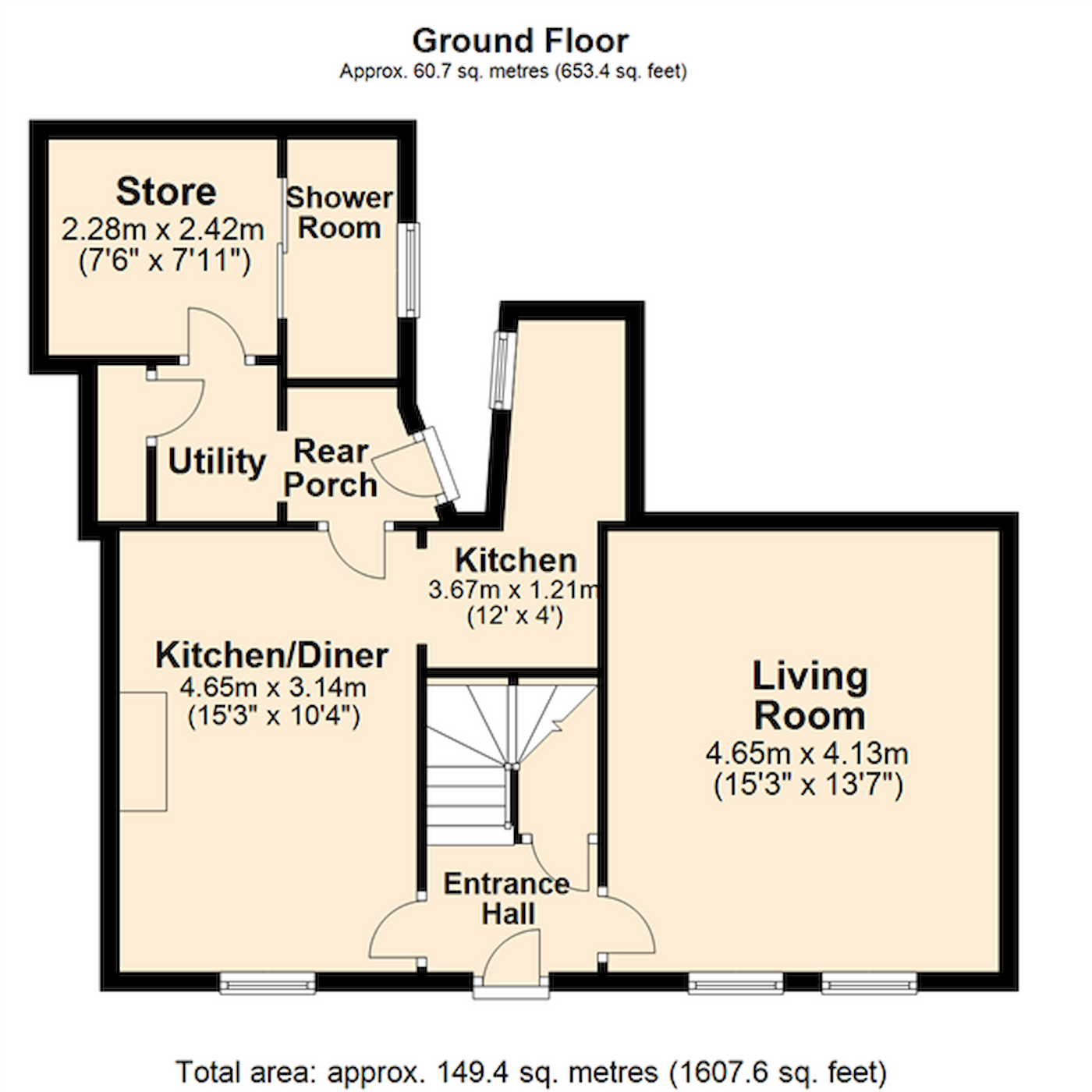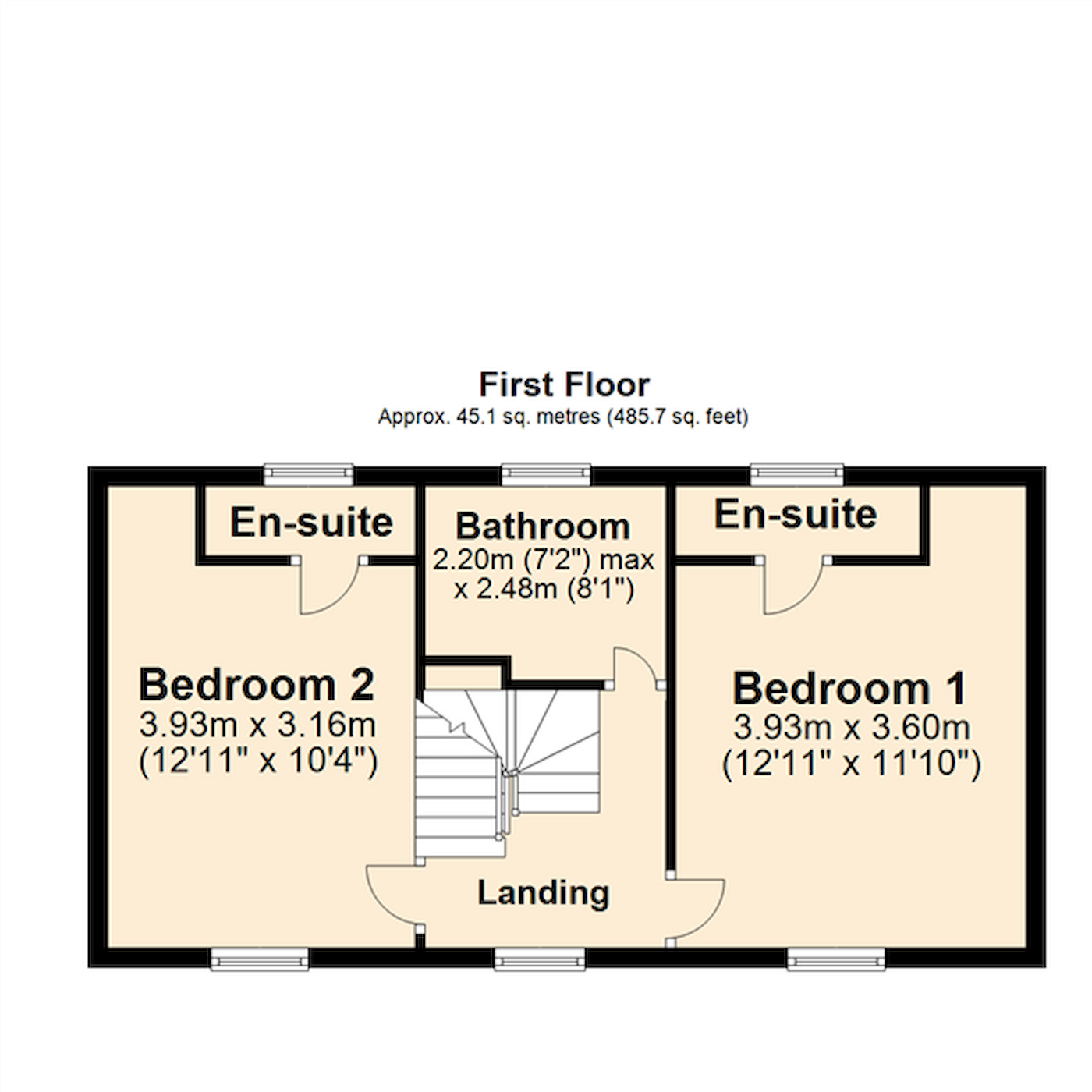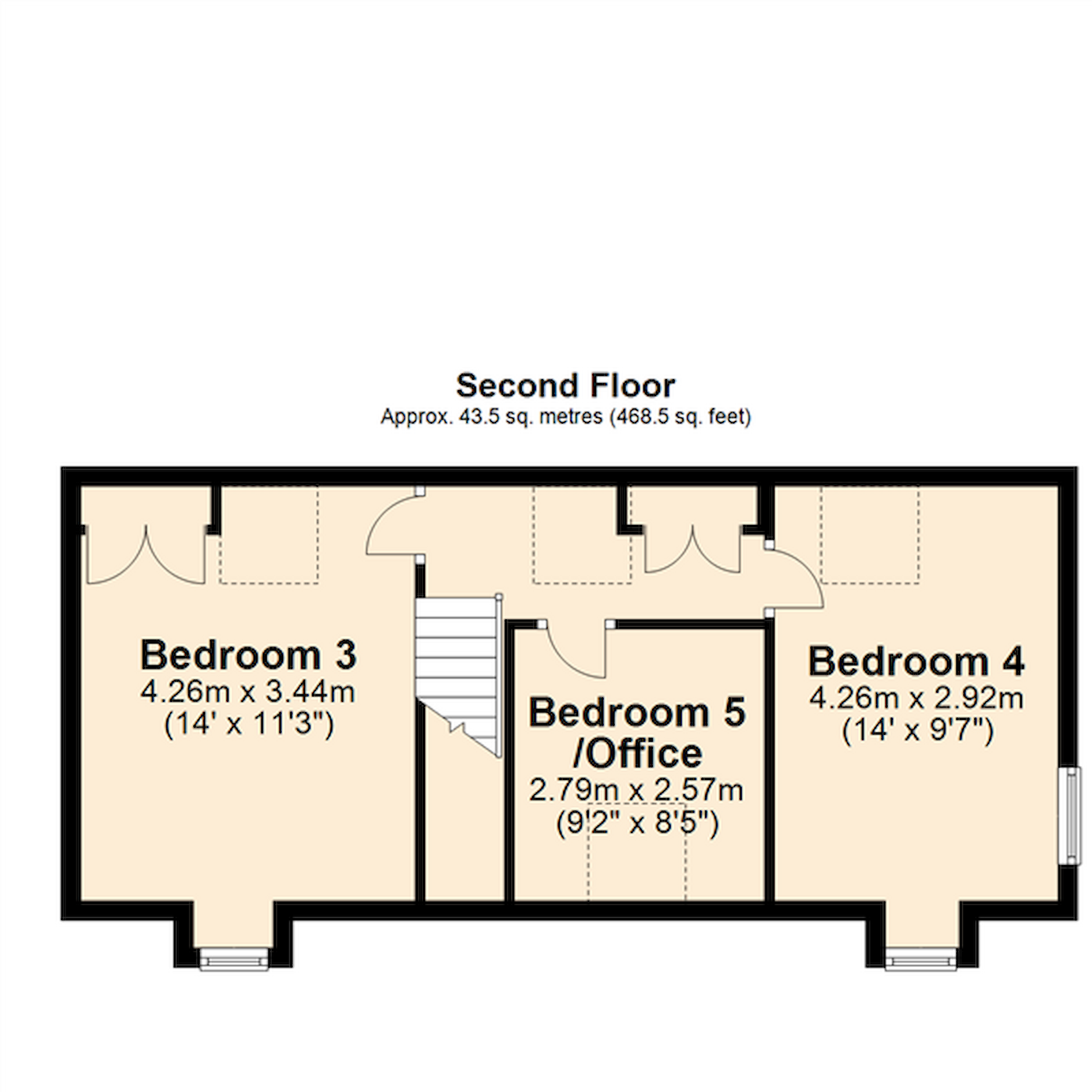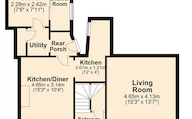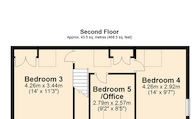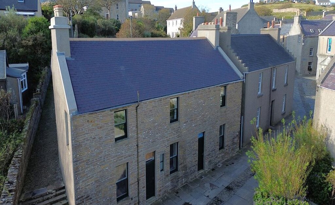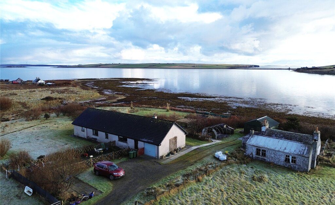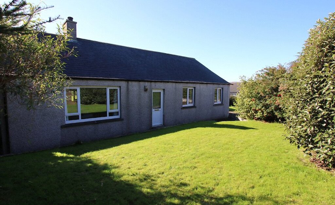- Home
- Estate agency
- Property for sale
- 45 John Street
45 John Street, Stromness, KW16 3AD
- 4 bedrooms
- 4 bathrooms
- 2 reception rooms
Details
45 John Street is a substantial 4-5 bedroom detached dwelling offering spacious accommodation over three floors with beautiful views over Stromness harbour towards Graemsay and Hoy.
The attractive C listed property lies within the conservation area and has a garden to the rear with a decked area and garden shed.
Electric heating.
Combination of wood framed sash and case and UPVC double glazed windows.
Neutral décor and spacious rooms.
Kitchen/dining room with multi fuel stove.
Living room with 2 windows.
Utility room, store and shower room on ground floor.
2 large en-suite bedrooms and family bathroom on first floor.
2 further double bedrooms and a bedroom/office on the second floor.
Garden to lawn to the rear with garden shed, patio and decked area for alfresco dining.
Sea views over the harbour and out towards Graemsay and Hoy.
LOCATION
45 John Street is located in the centre of Stromness close to all local amenities and a short walk to the primary and secondary schools.
Rooms
Entrance Hall
Mosaic tile floor, wood glazed outer door, understairs cupboard, doors to living room and kitchen.
Living Room
Carpet, 2 windows, shelved alcove, electric heater, cupboard.
Dining Room
Window, cupboard below window, vinyl tile floor, fitted kitchen units with worktop above, stainless steel sink, slimline dishwasher. Opening into galley kitchen, door to rear vestibule.
Galley Kitchen
Vinyl tile floor, kitchen units, worktop, integral hob, Hotpoint eye-level oven and grill, under-counter Bosch fridge, window, skylight, understairs cupboard.
Rear Vestibule
Wooden outer door, opening to utility, door to store.
Utility Room
Plumbing for a washing machine, airing cupboard housing hot tank and shelves.
Store
Lino, door to shower room.
Shower Room
Lino, privacy glazed windows, wc, wash hand basin, extractor fan, Mira electric shower.
First Floor Landing
lus 1.70m x 0.63m
Carpet, window, meter cupboard, doors to bedrooms 1 and 2 and bathroom, stairs to second floor.
Bedroom 1
Carpet, window, electric heater, door to ensuite.
Bedroom 1 En-Suite
Lino, privacy glazed window, wc, wash hand basin, enclosure with New Wave electric shower, wall heater.
Bedroom 2
Carpet, window, electric heater, door to en-suite.
Bedroom 2 En-Suite
Lino, privacy glazed window, wc, wash hand basin, shower enclosure with Tritan electric shower, wall heater.
Bathroom
Lino, privacy glazed window, wc, wash hand basin, electric heater, bath with shower above.
Second Floor Landing
Carpet, electric heater, cupboard, eaves storage, skylight, doors to bedrooms 3 and 4 and bedroom 5/office/dressing room.
Bedroom 3
Carpet, window, skylight, 2 electric heaters, shelved cupboard.
Bedroom 4
Carpet, 2 windows, skylight, 2 electric heaters.
Bedroom 5/Office/Dressing Room
Carpet, skylight, cupboard.
Outside
Enclosed garden with lawn, drying green, patio, decking, garden shed. Views over Stromness harbour.
Location
- 4 bedrooms
- 4 bathrooms
- 2 reception rooms
Looking to sell?
Our free online property valuation form is a hassle-free and convenient way to get an estimate of the market value.
