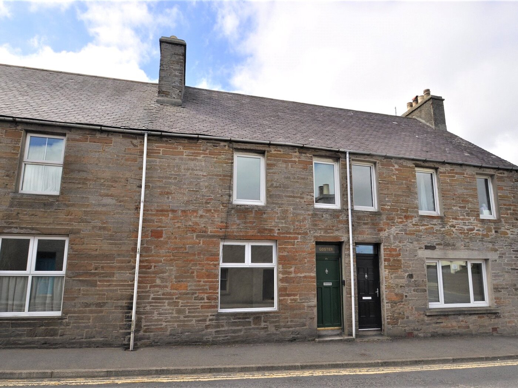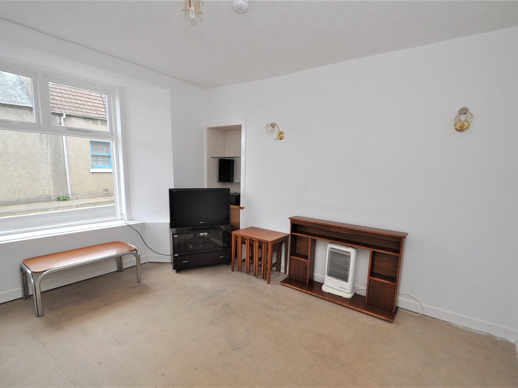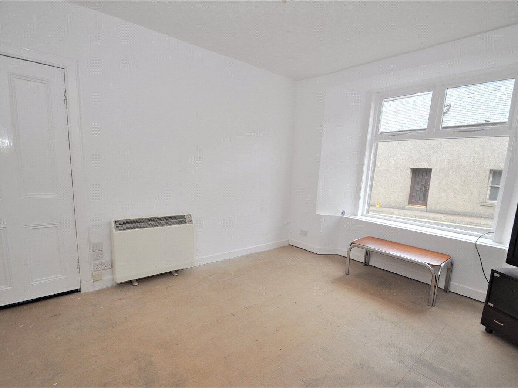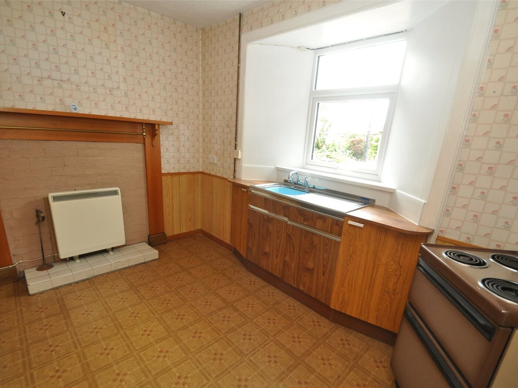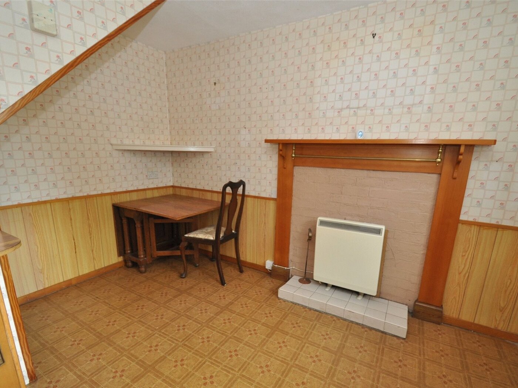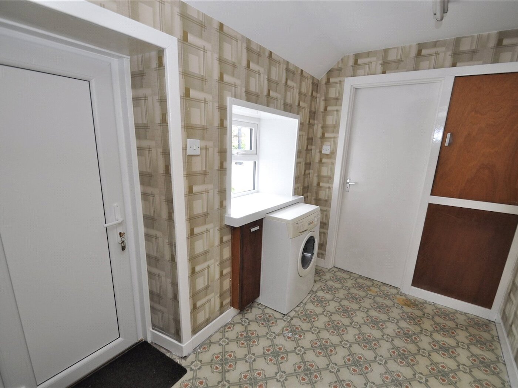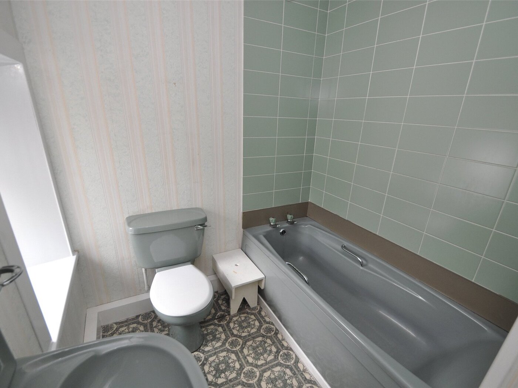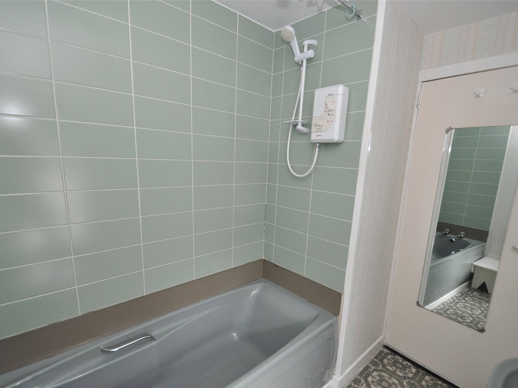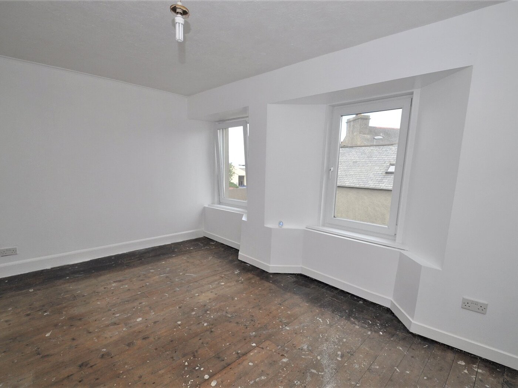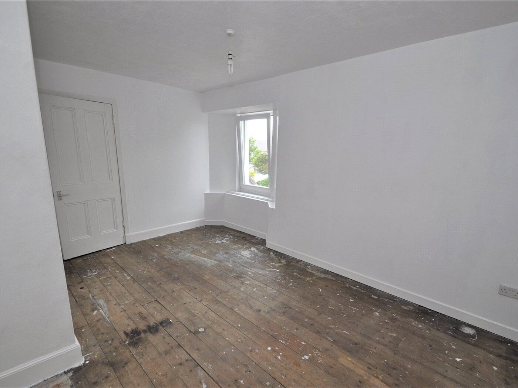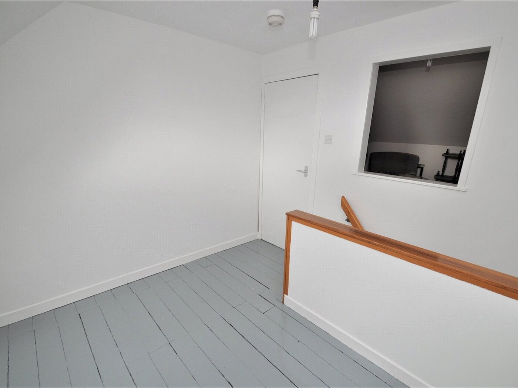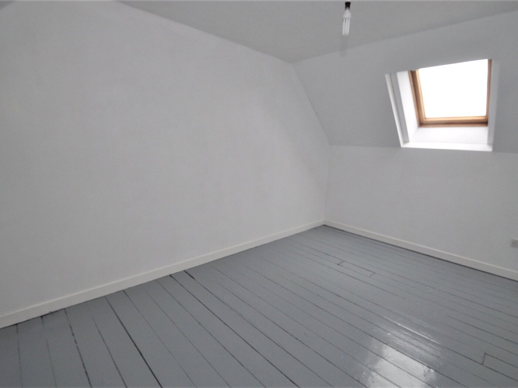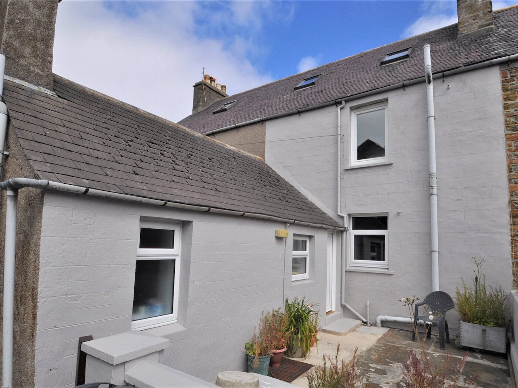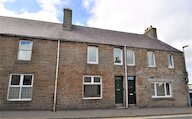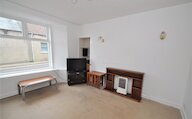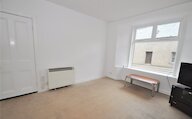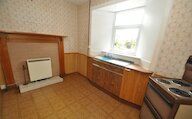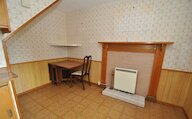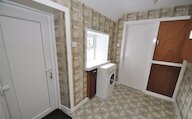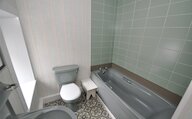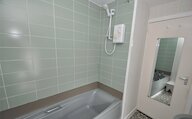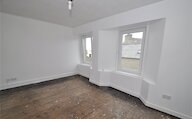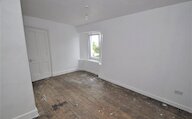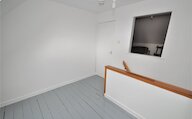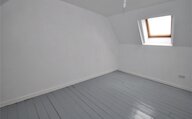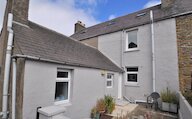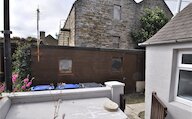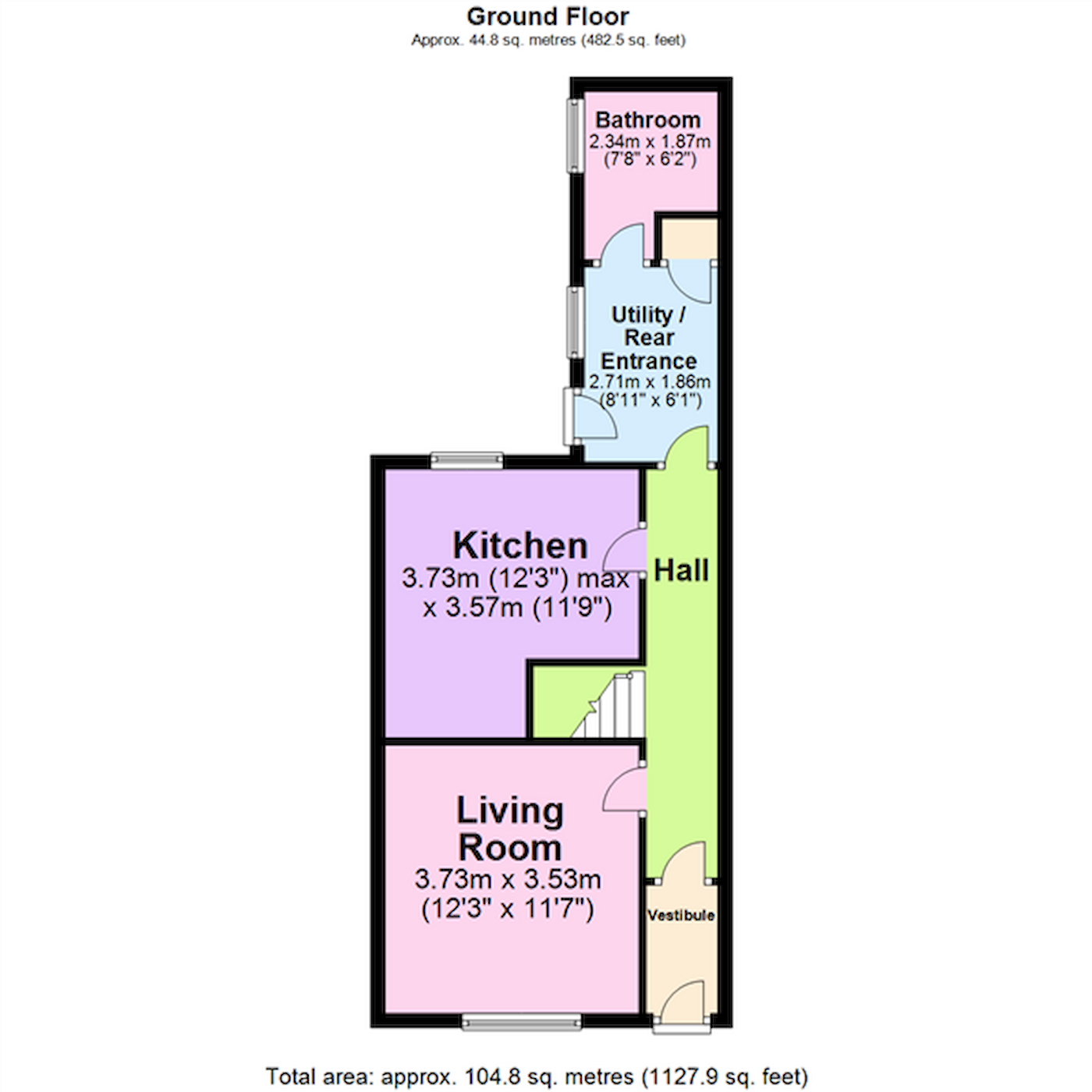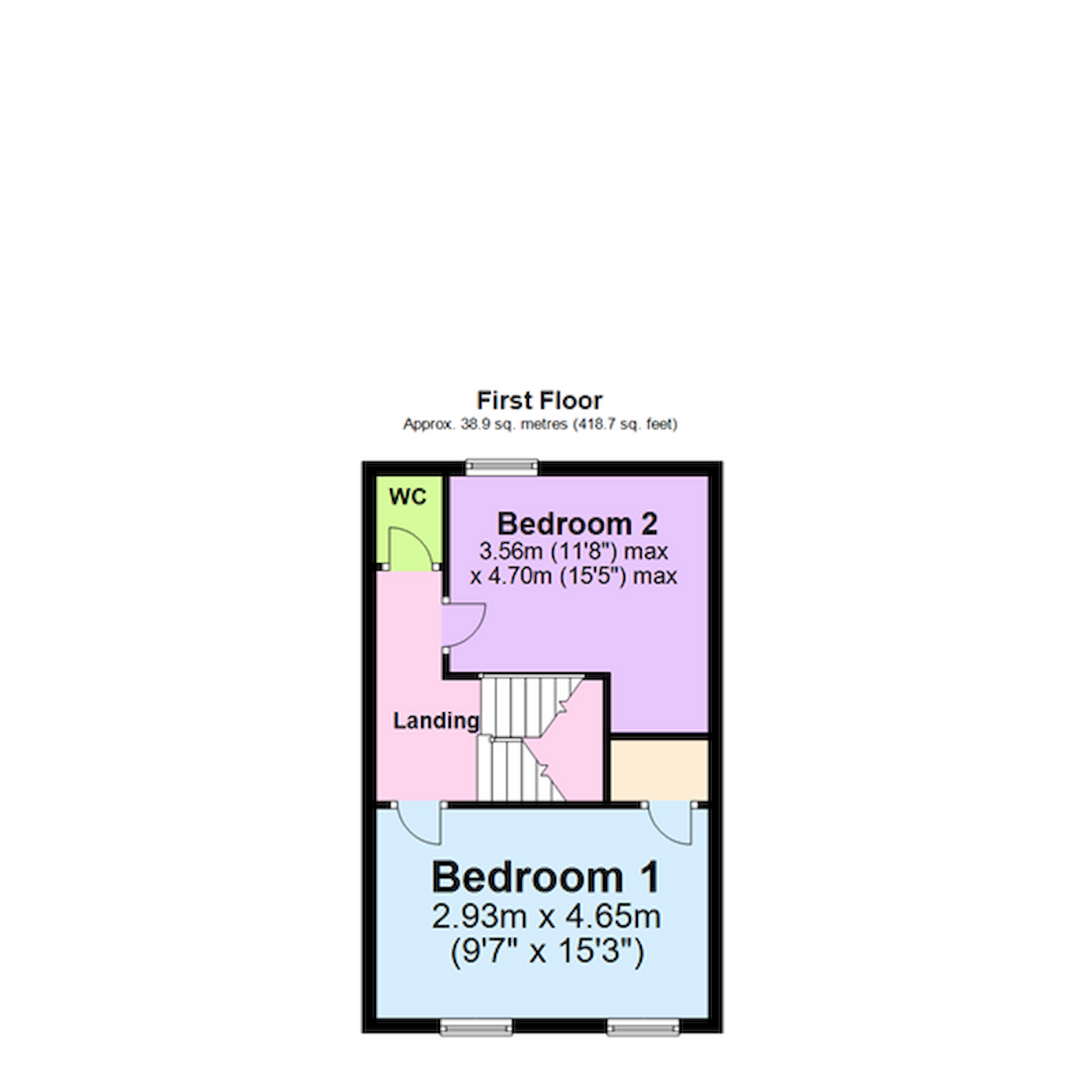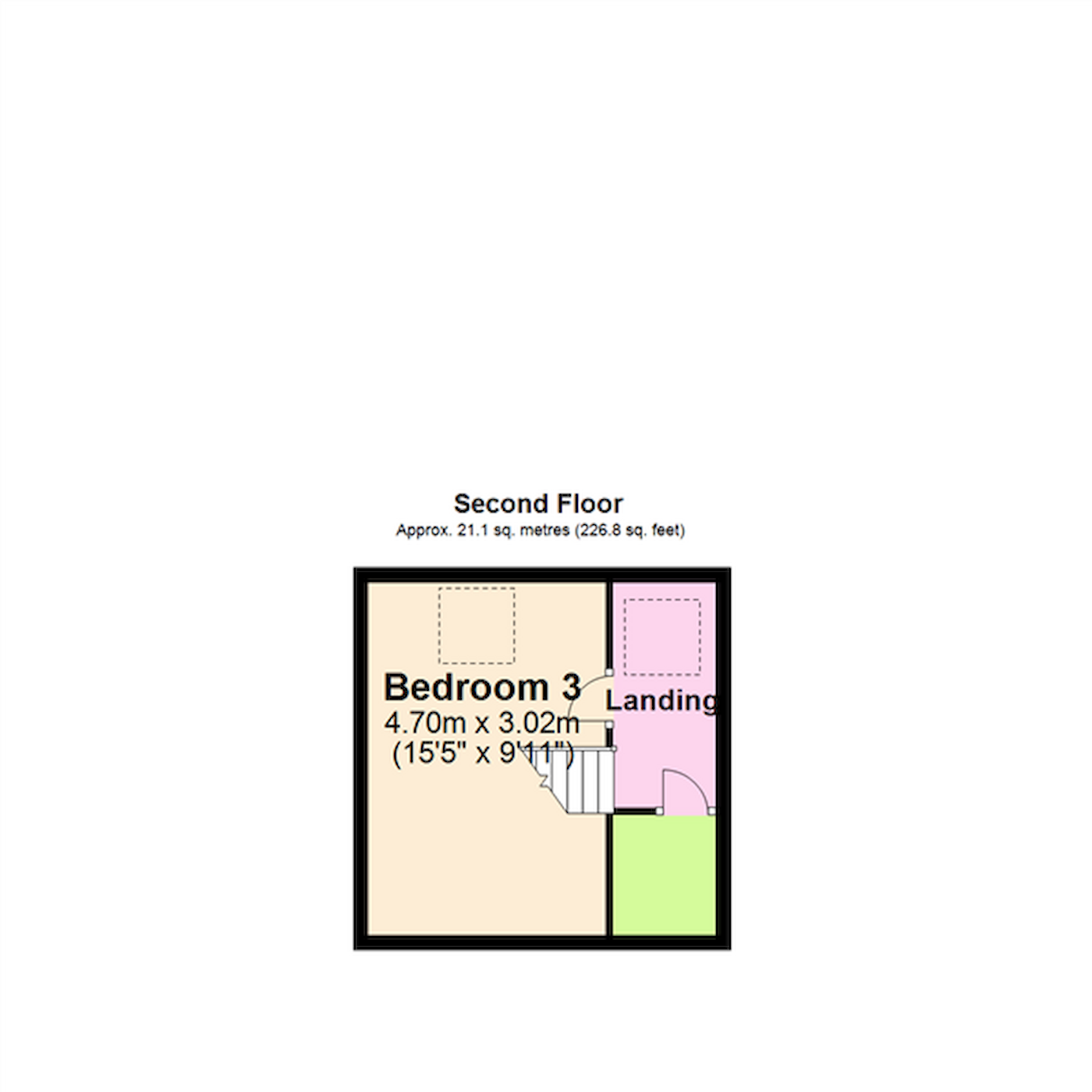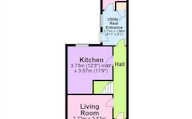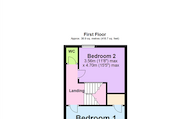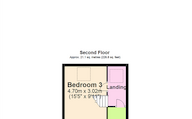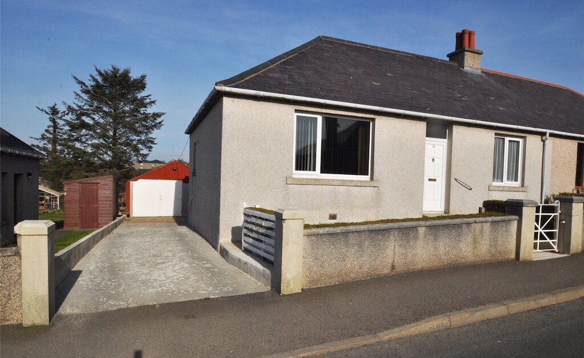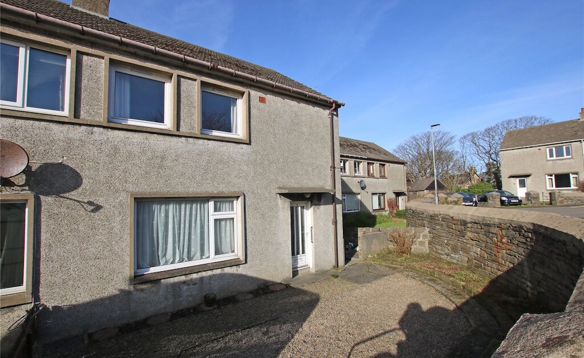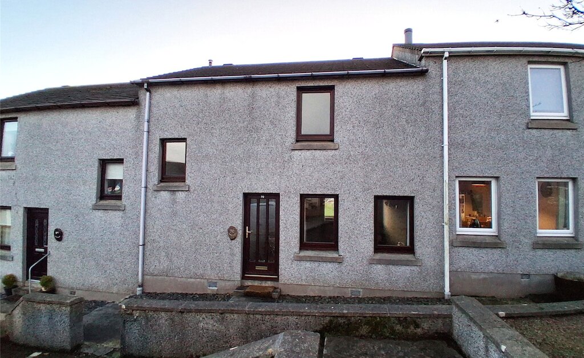52 St Catherines Place is a 3 bedroom mid-terraced dwellinghouse with accommodation on 3 floors. The property is conveniently located close to the town centre and would benefit from partial modernisation.
There is a sheltered rear garden with patio and large workshop/shed.
Mostly uPVC framed double glazed windows.
Electric storage and panel heaters.
Large window in living room.
Kitchen has a dining area.
Utility room/rear entrance with plumbing for a washing machine.
Bathroom with electric shower over bath.
2 double bedrooms and toilet on first floor.
Double bedroom and large cupboard on 2nd floor.
Patio and large workshop/store to rear.
Rooms
Vestibule
(1.8m x 1.02m)
Wooden front door, glass panel above the door, meter, fusebox, glazed inner door to hall.
Hall
6.22m x 1.02m / 20'5" x 3'4"
Storage heater, stairs to first floor
3.78m x 3.58m) / 12'5" x 11'9"
Double glazed window, storage/convector heater, alcove with display shelves and cabinet.
(3.6m x 2.67m)
Plus 1.96m x 1.05m. Window, storage heater, sink, fitted cupboards, cooker point, dining area, cupboard extending beneath staircase
Utility/Rear entrance
2.74m x 1.88m) / 8'12" x 6'2"
UPVC framed rear door, window, plumbing for a washing machine.
2.36m x 1.88m) / 7'9" x 6'2"
Window, 3 piece coloured suite, electric shower over bath
Landing
(2.95m x 0.9m)
Storage heater, stairs to 2nd floor.
Toilet
1.45m x 0.81m) / 4'9" x 2'8"
Toilet
4.72m x 2.97m) / 15'6" x 9'9"
2 windows, panel heater, alcove, wardrobe extending beneath staircase.
(4.75m x 2.6m)
Plus 2.45m x 1m. Windows, panel heater.
4.52m x 3.05m) / 14'10" x 10'0"
Velux window
Store/Workshop
(7.52m x 5.26m)
Divided into 3 sections
