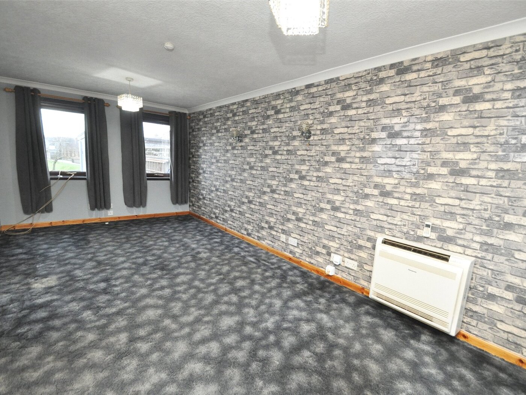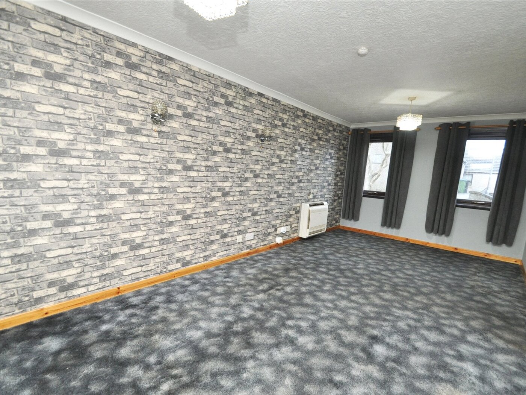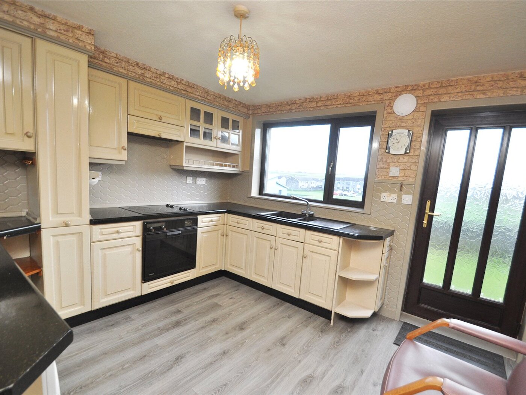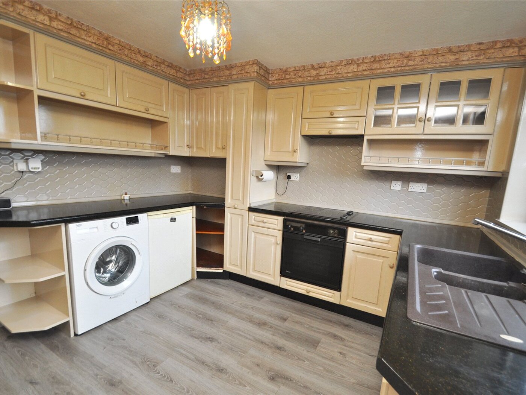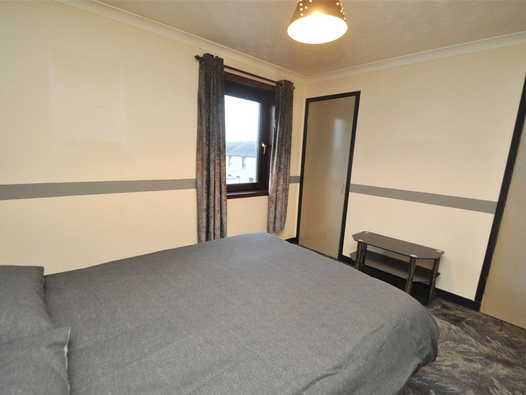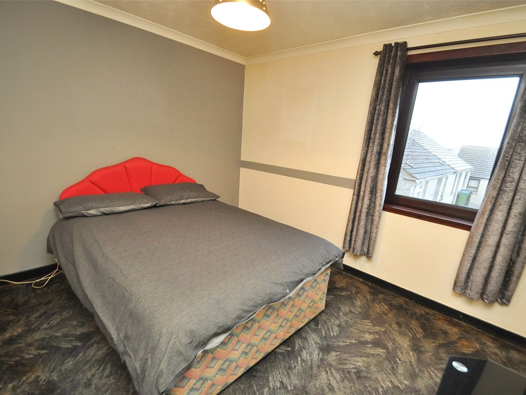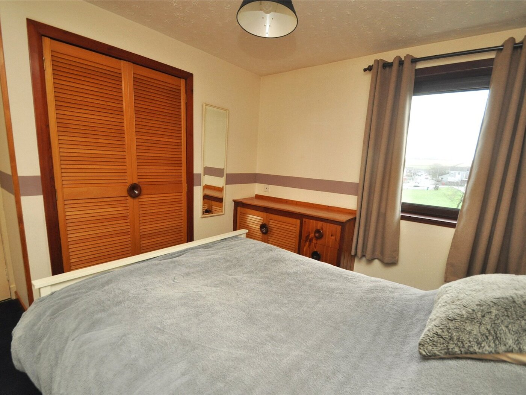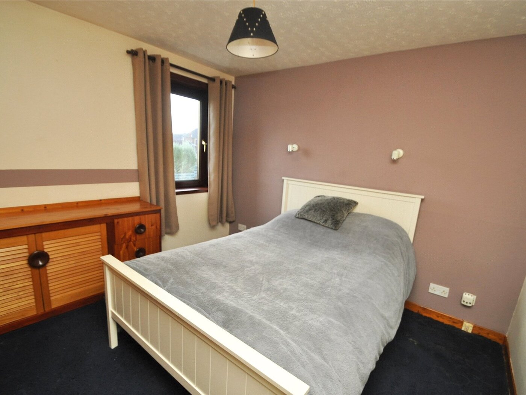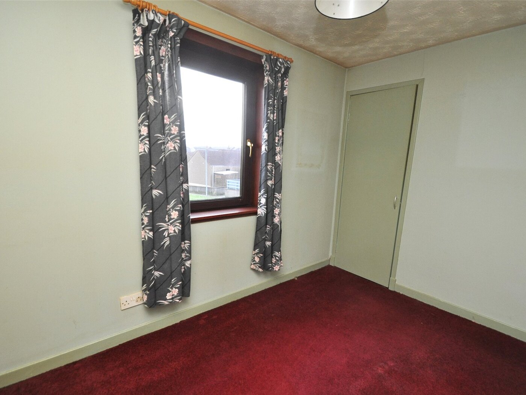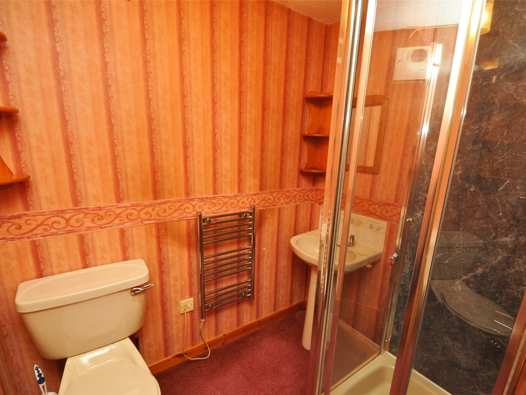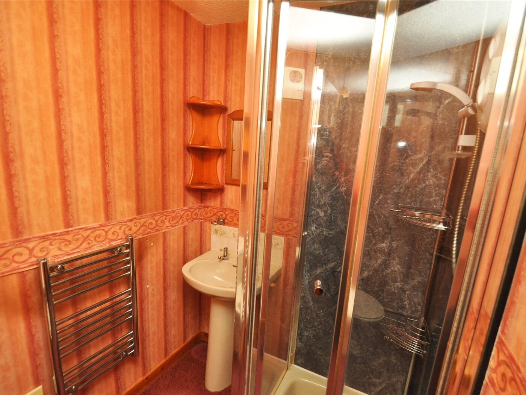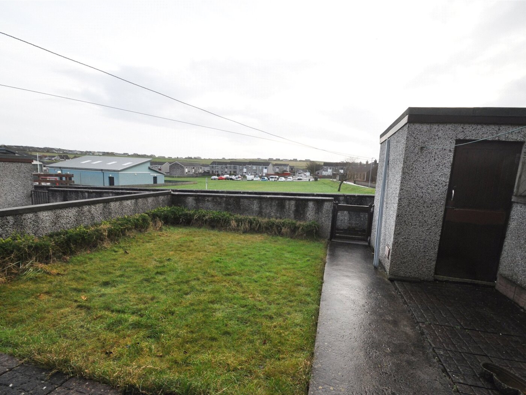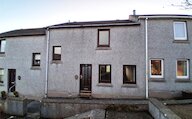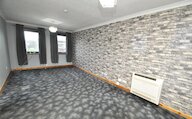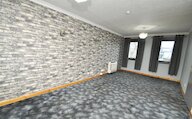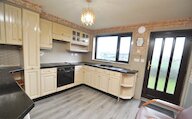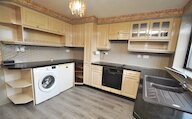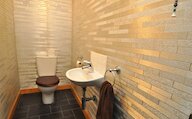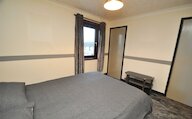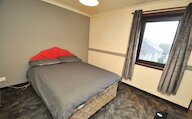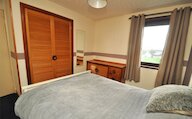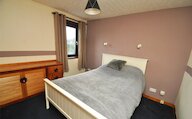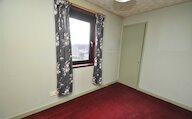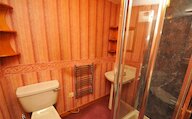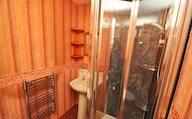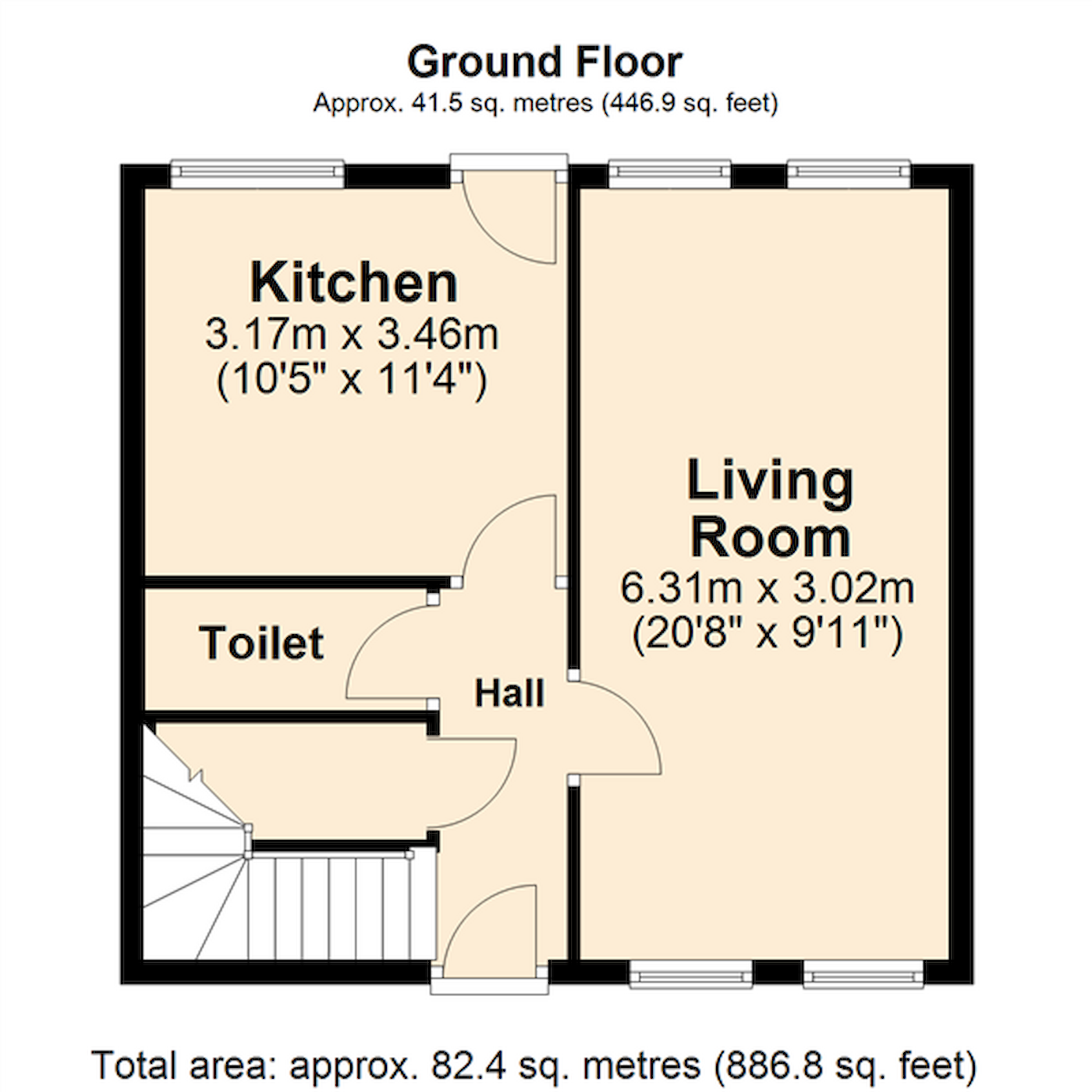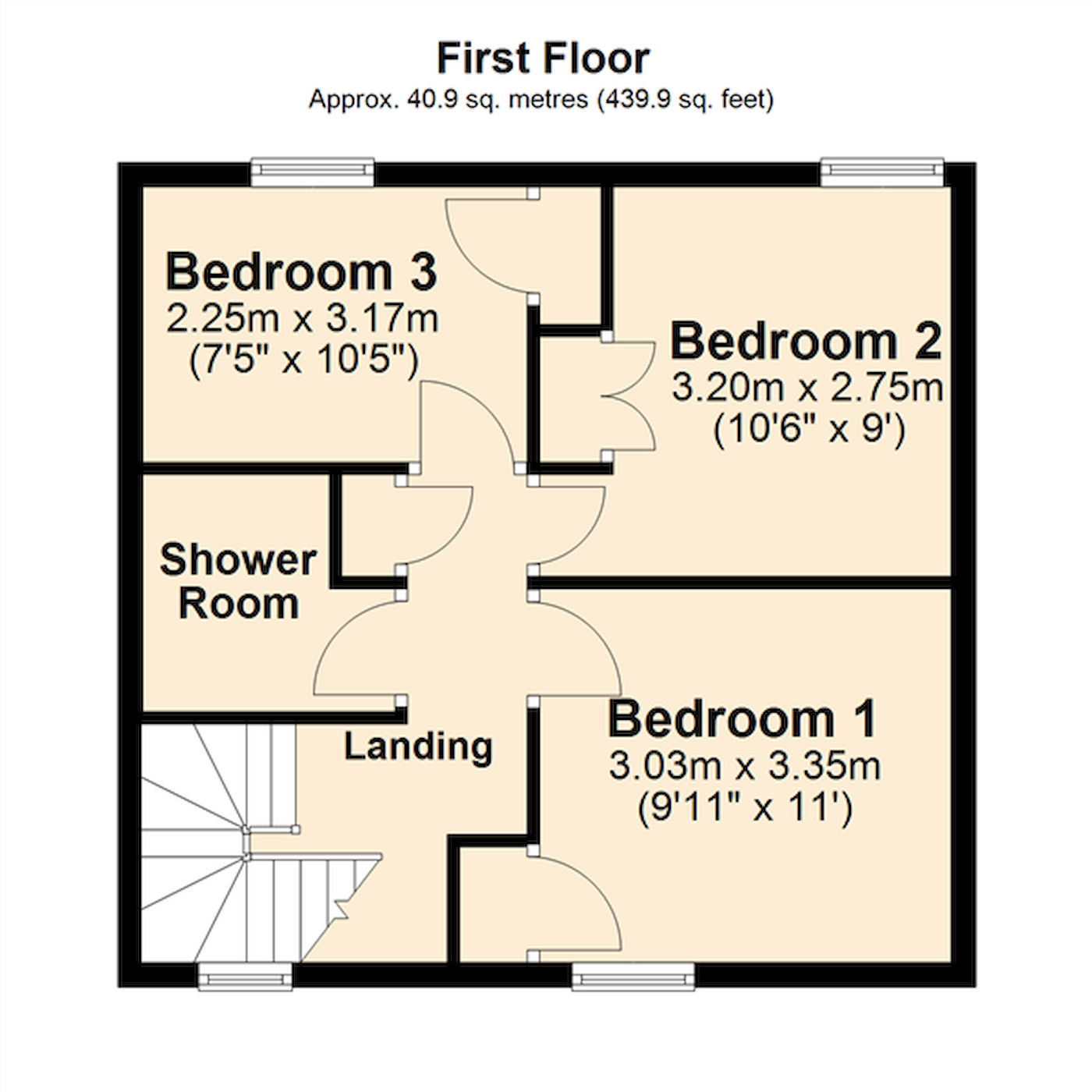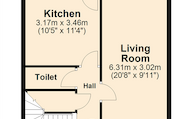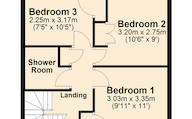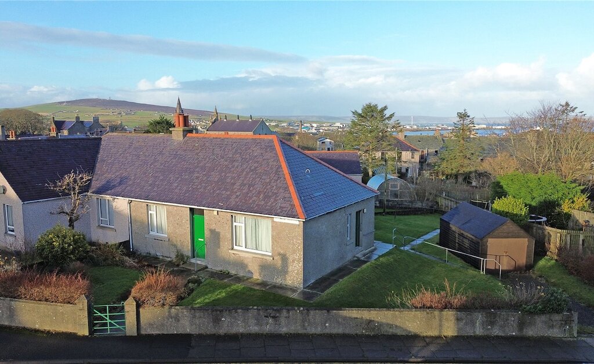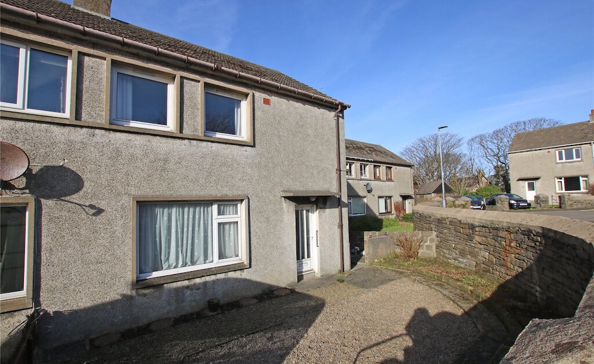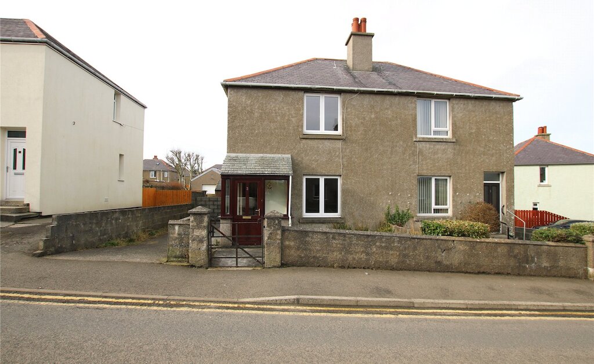70 Meadowbank is a spacious 3 bedroom mid-terraced dwelling house. The property has a lovely open outlook to the rear across the park.
The large living room has two windows at each end and has room for a dining area.
The bright kitchen has a door leading out to the rear garden and drying area.
The 3 bedrooms are on the first floor, together with the shower room. There is a second toilet conveniently located on the ground floor.
Electric air source and panel heaters.
uPVC framed double glazed windows.
Spacious living room with open outlook to the rear.
Bright kitchen with fitted units and washing machine.
Toilet and walk-in cupboard on ground floor.
Shower room on first floor.
3 first floor bedrooms each with a built-in wardrobe.
Enclosed garden to the rear.
Rooms
Hall
3.01m x 1.05m / 9'11" x 3'5"
uPVC outer door with 3 double glazed panels, stairs to first floor, understairs cupboard, doors to living room, kitchen and toilet.
6.31m x 3.02m / 20'8" x 9'11"
Air source heater, 4 windows.
3.46m x 3.17m / 11'4" x 10'5"
Window, uPVC outer door with 3 double glazed panels, fitted floor and wall cupboards, Beko washing machine, integrated oven , hob and extractor, under-counter fridge, air source heater.
2.31m x 1.0m / 7'7" x 3'3"
wc and wash hand basin.
Landing
2.94m x 0.85m / 9'8" x 2'9"
Air source heater, doors to shower room and bedrooms 1, 2 and 3. Airing cupboard housing the hot tank, access to attic.
3.03m x 3.35m / 9'11" x 10'12"
Window, panel heater, built-in cupboard with hanging rail and shelf.
3.2m x 2.75m / 10'6" x 9'0"
lus 0.49m x 0.83m
Window, panel heater, built-in wardrobe with hanging rail, built-in vanity unit with cupboard drawers.
3.17m x 2.25m / 10'5" x 7'5"
Window, built-in cupboard with hanging rail.
1.52m x 1.93m / 4'12" x 6'4"
lus 0.85m x 0.54m
Electric shower, wash hand basin, wc, heated towel rail.
Outside
Garden shed (2m x 1.4m), patio, lawn, hedging, drying area.

