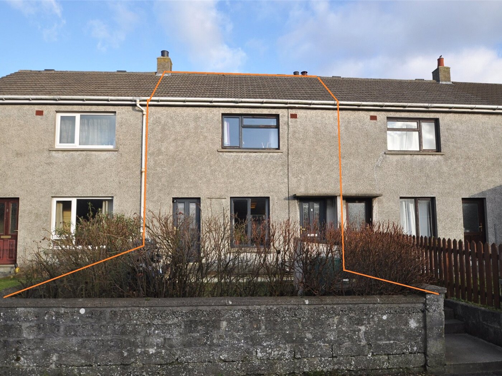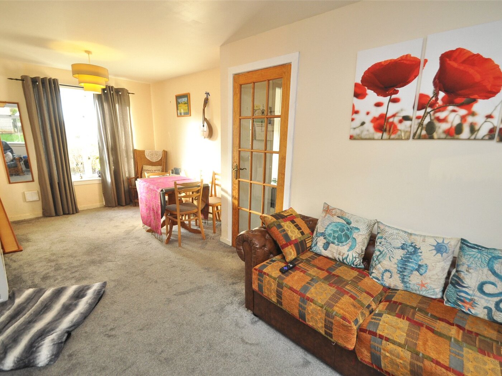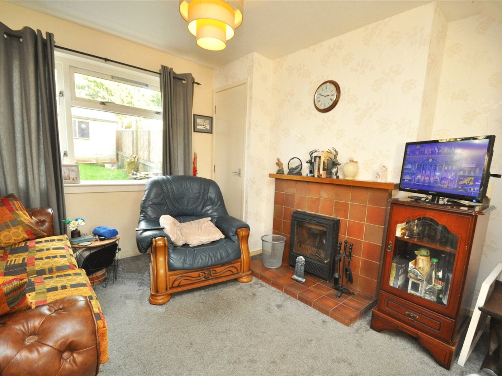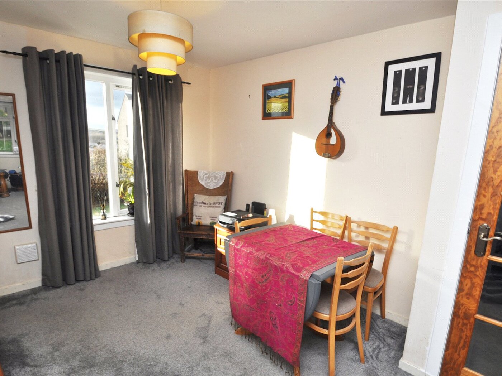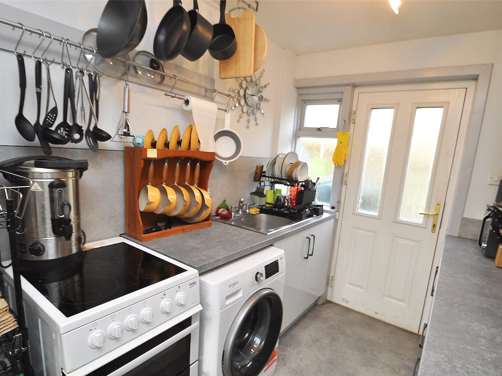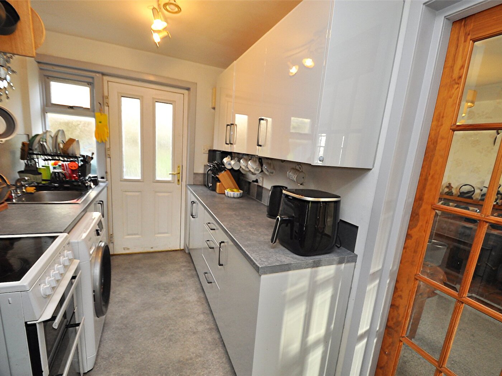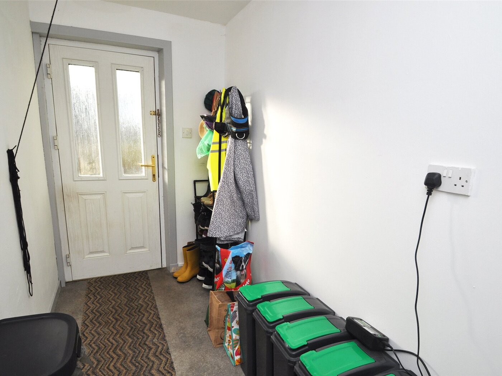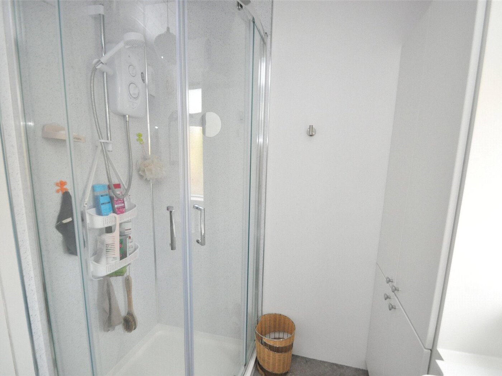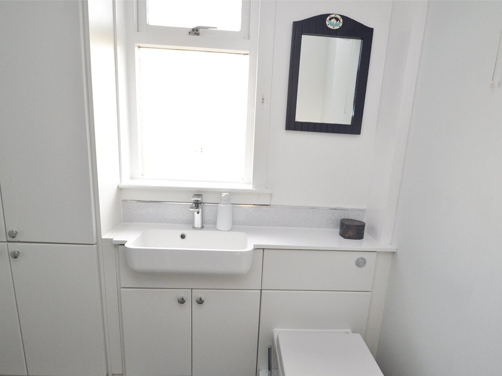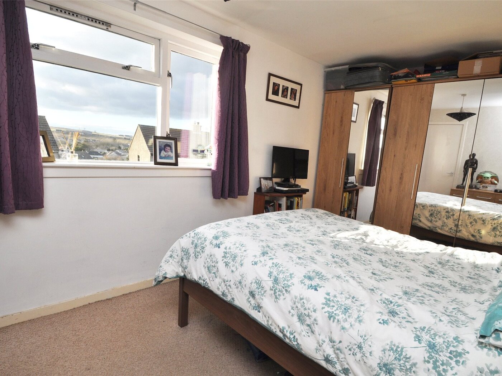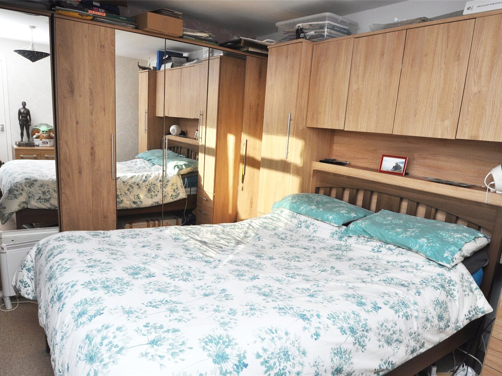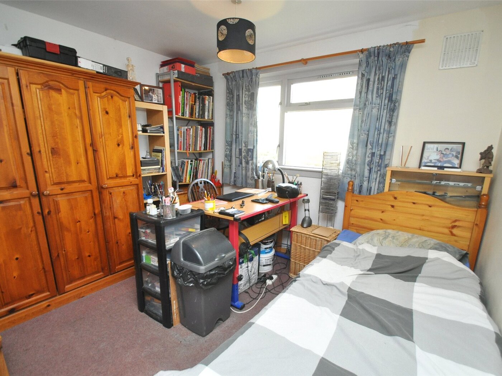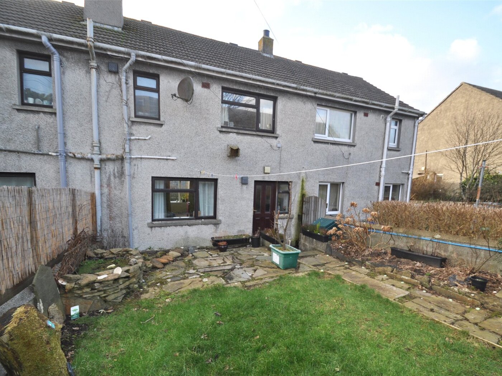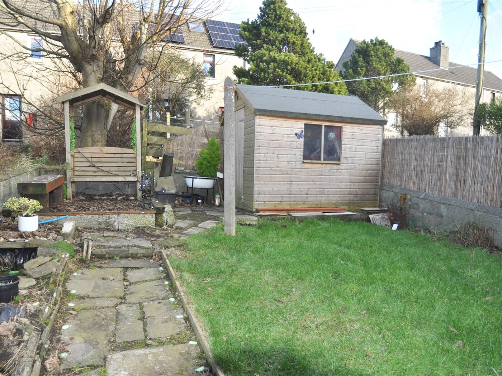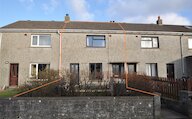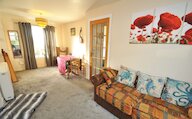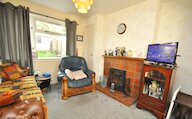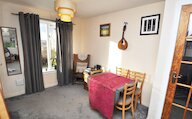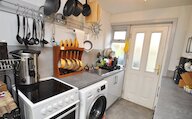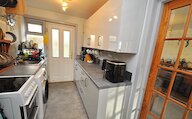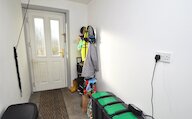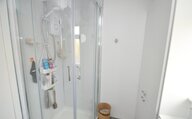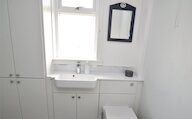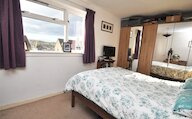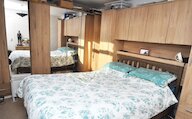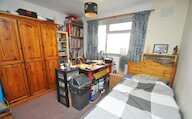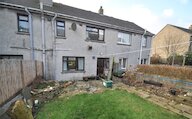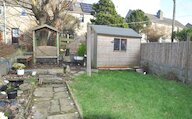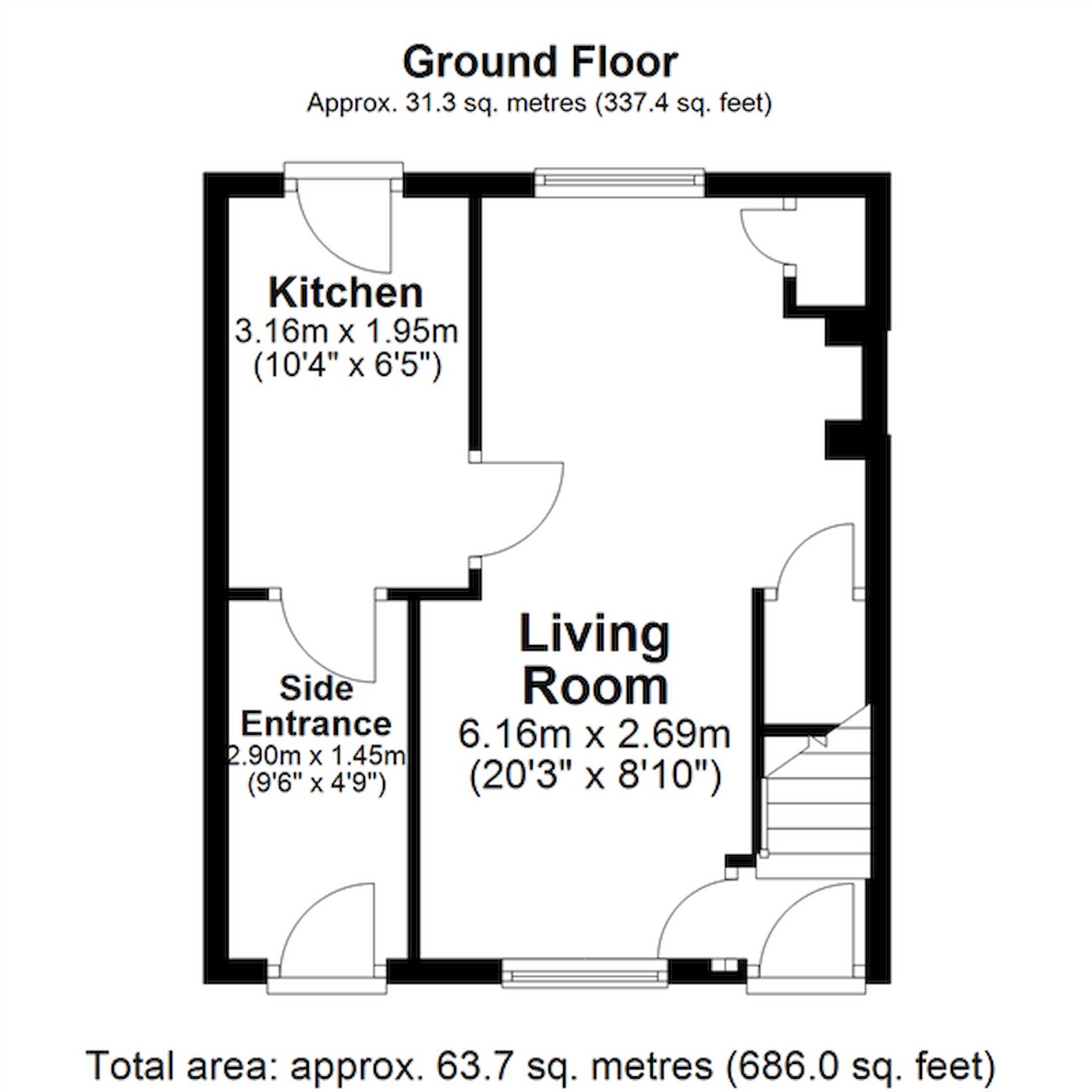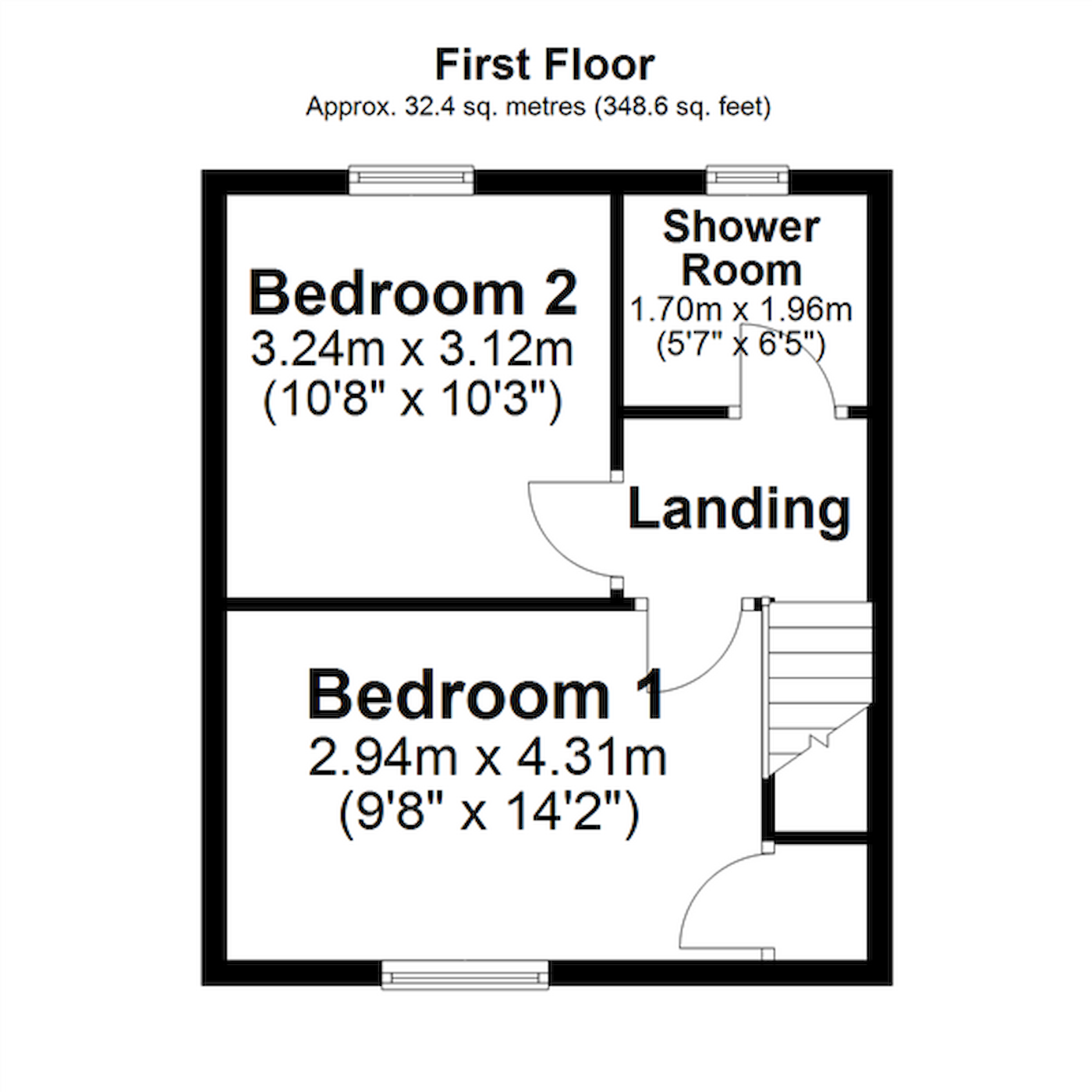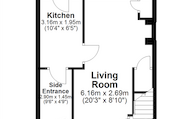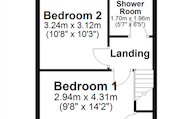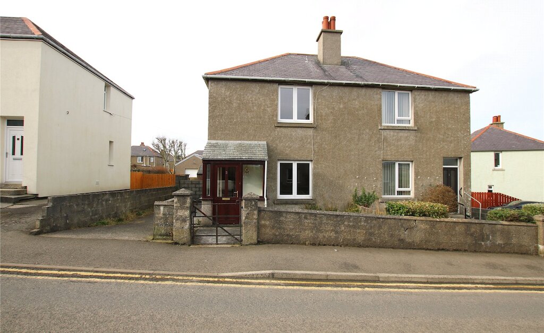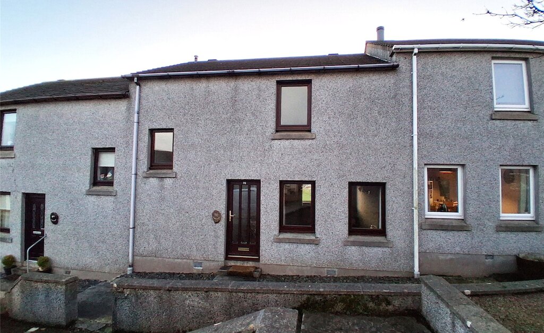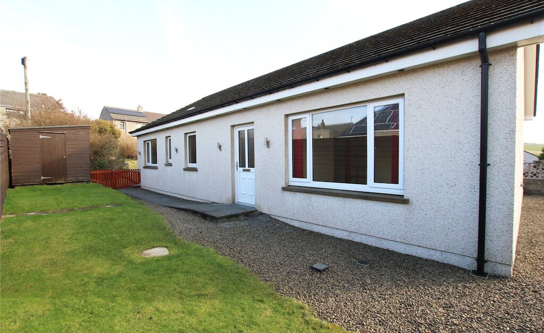8 Kirklands Road is a two bedroom mid-terraced dwelling house which may especially appeal to first time buyers.
The accommodation includes a spacious living room with dining area and enclosed solid fuel fire. The kitchen has fitted cupboards, incorporating plumbing for a washing machine, and a door leading into the rear garden. There is also a side entrance from the front garden leading into the kitchen.
The modern shower room and the 2 bedrooms are on the first floor.
There is garden to the front and rear with a garden shed and drying area within the rear garden.
Electric Dimplex Quantum and panel heaters.
Timber framed double glazed windows.
Spacious living room with window at either end.
Kitchen with plumbing for a washing machine.
Side entrance offers extra storage.
Modern shower room.
Bedroom 1 has a built-in cupboard.
Garden shed within rear garden.
Rooms
Entrance Hall
1.14m x 0.81m / 3'9" x 2'8"
Front door with 2 double glazed panels, stairs to first floor, glazed door into living room.
6.15m x 2.69m / 20'2" x 8'10"
Window at either end of the room, solid fuel enclosed fire set in a tiled fire surround with wooden mantlepiece. Dimplex Quantum heater, airing cupboard, glazed door to kitchen.
3.16m x 1.95m / 10'4" x 6'5"
Glazed rear door, window, fitted base and wall cupboards, cooker point, plumbing for a washing machine, space for an upright fridge freezer, door into side entrance hall.
Side Entrance Hall
2.9m x 1.45m / 9'6" x 4'9"
Exterior door with two double glazed panels.
Landing
1.97m x 1.3m / 6'6" x 4'3"
Access to attic.
1.96m x 1.7m / 6'5" x 5'7"
Window, electric shower, wc, wash hand basin, fitted cupboards.
4.31m x 2.99m / 14'2" x 9'10"
Window, built-in shelved cupboard.
3.12m x 3.24m / 10'3" x 10'8"
Window, panel heater.
Outside
Front garden with lawn and hedging. Rear garden with lawn, drying area and garden shed.
