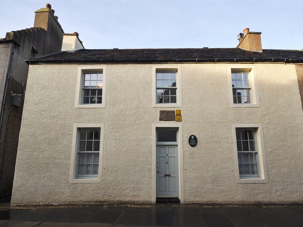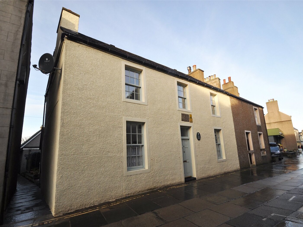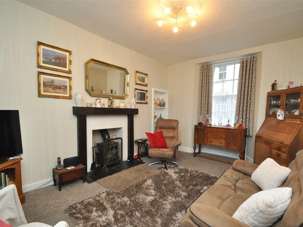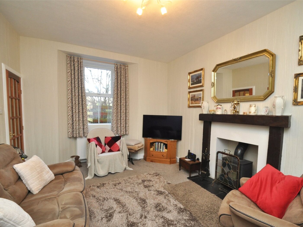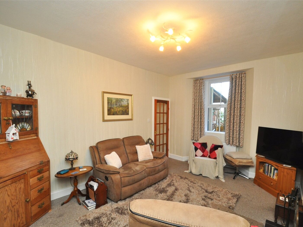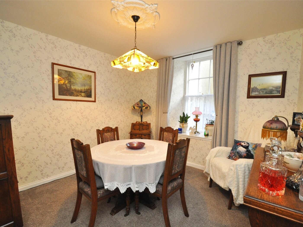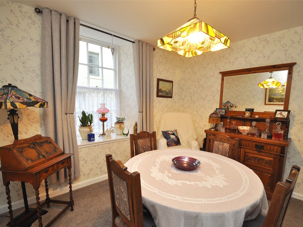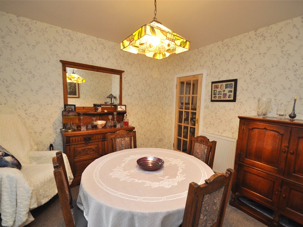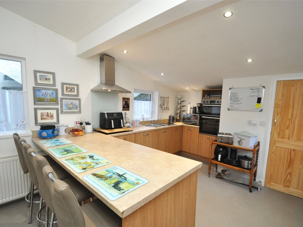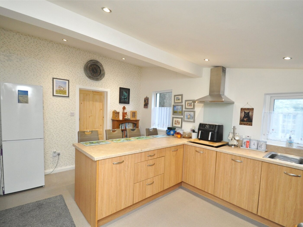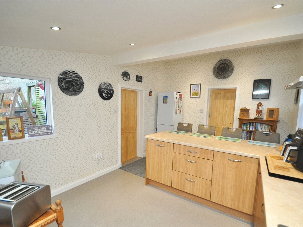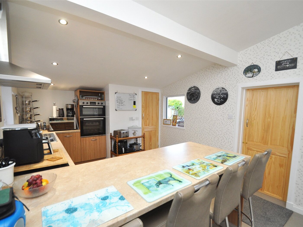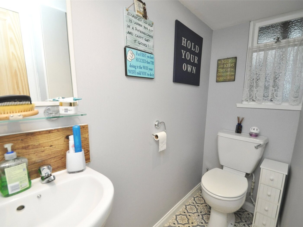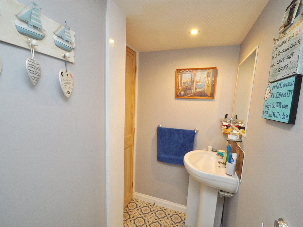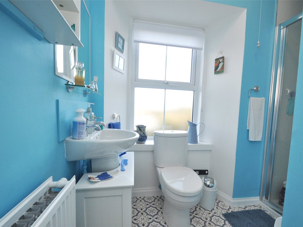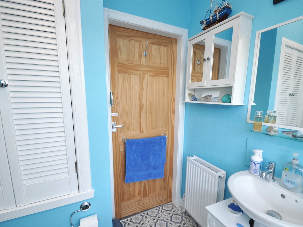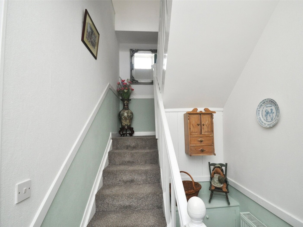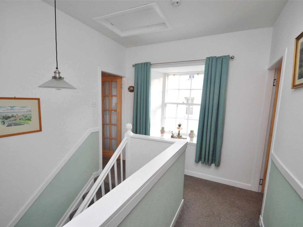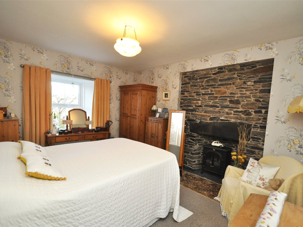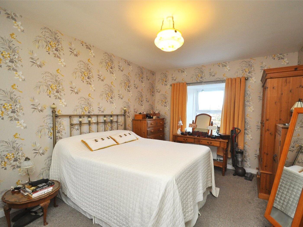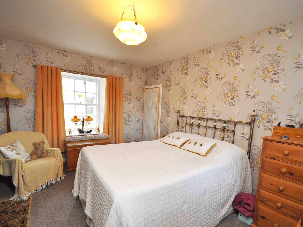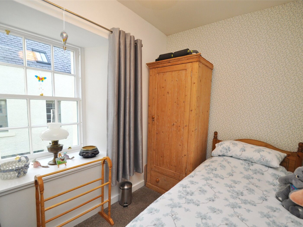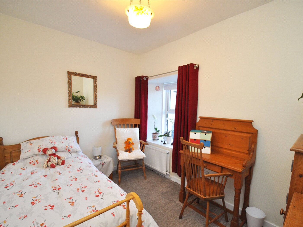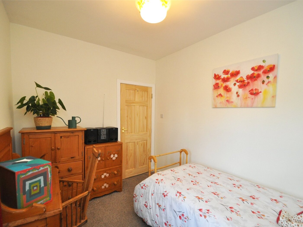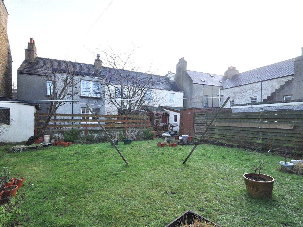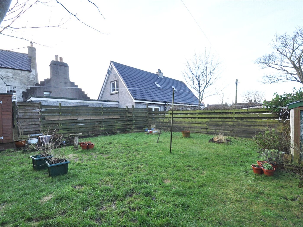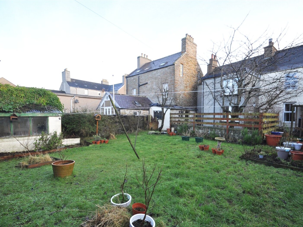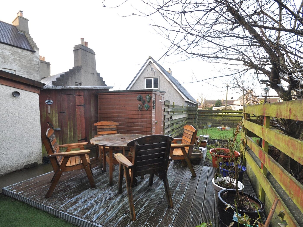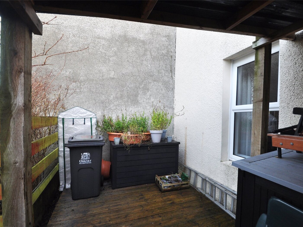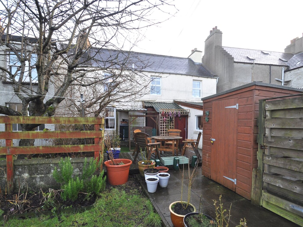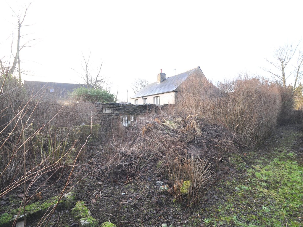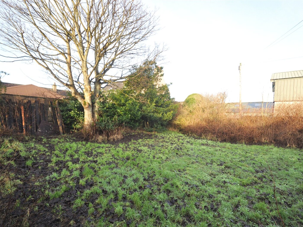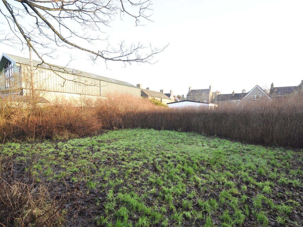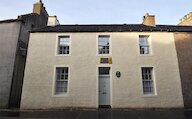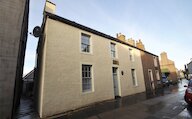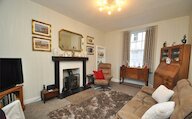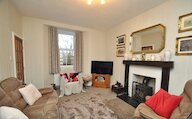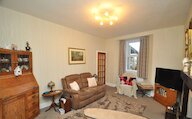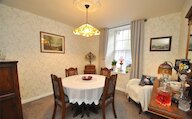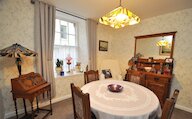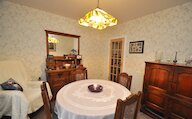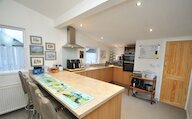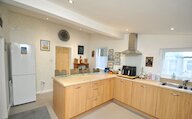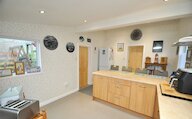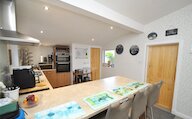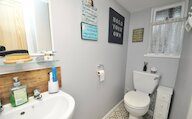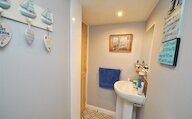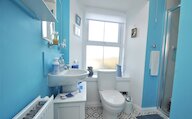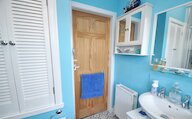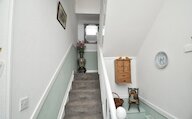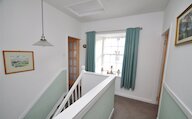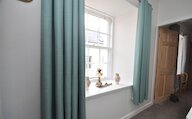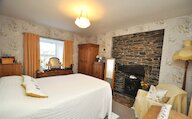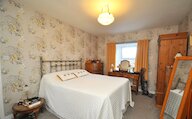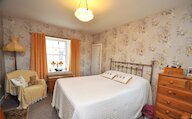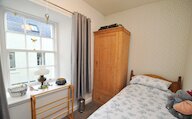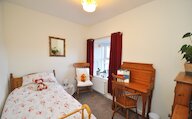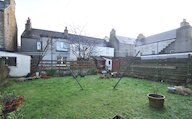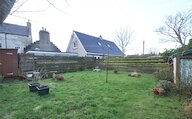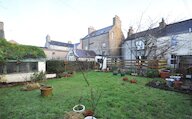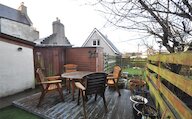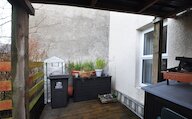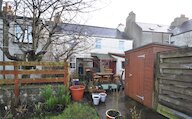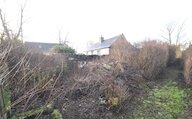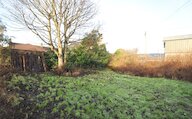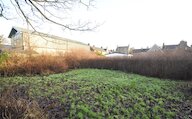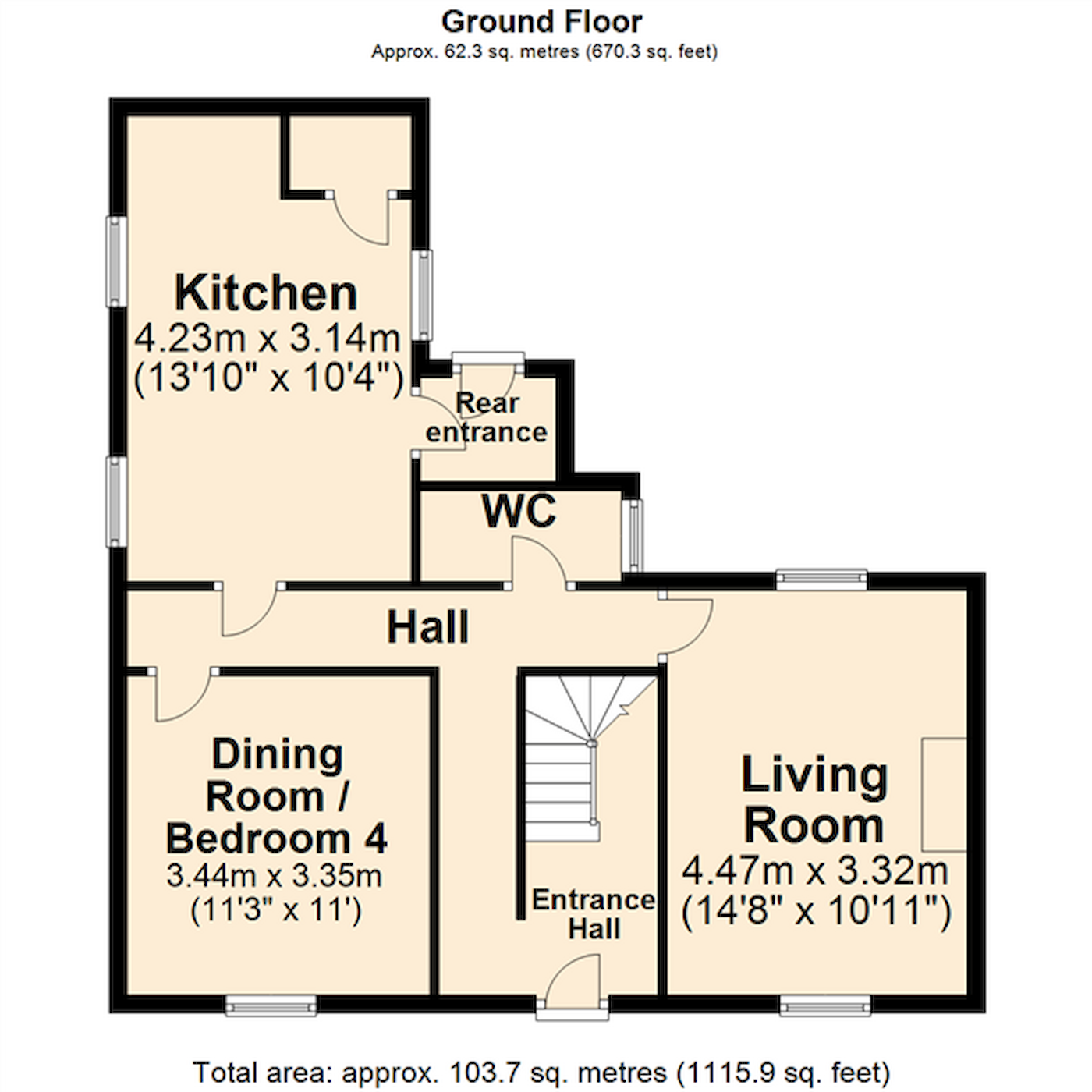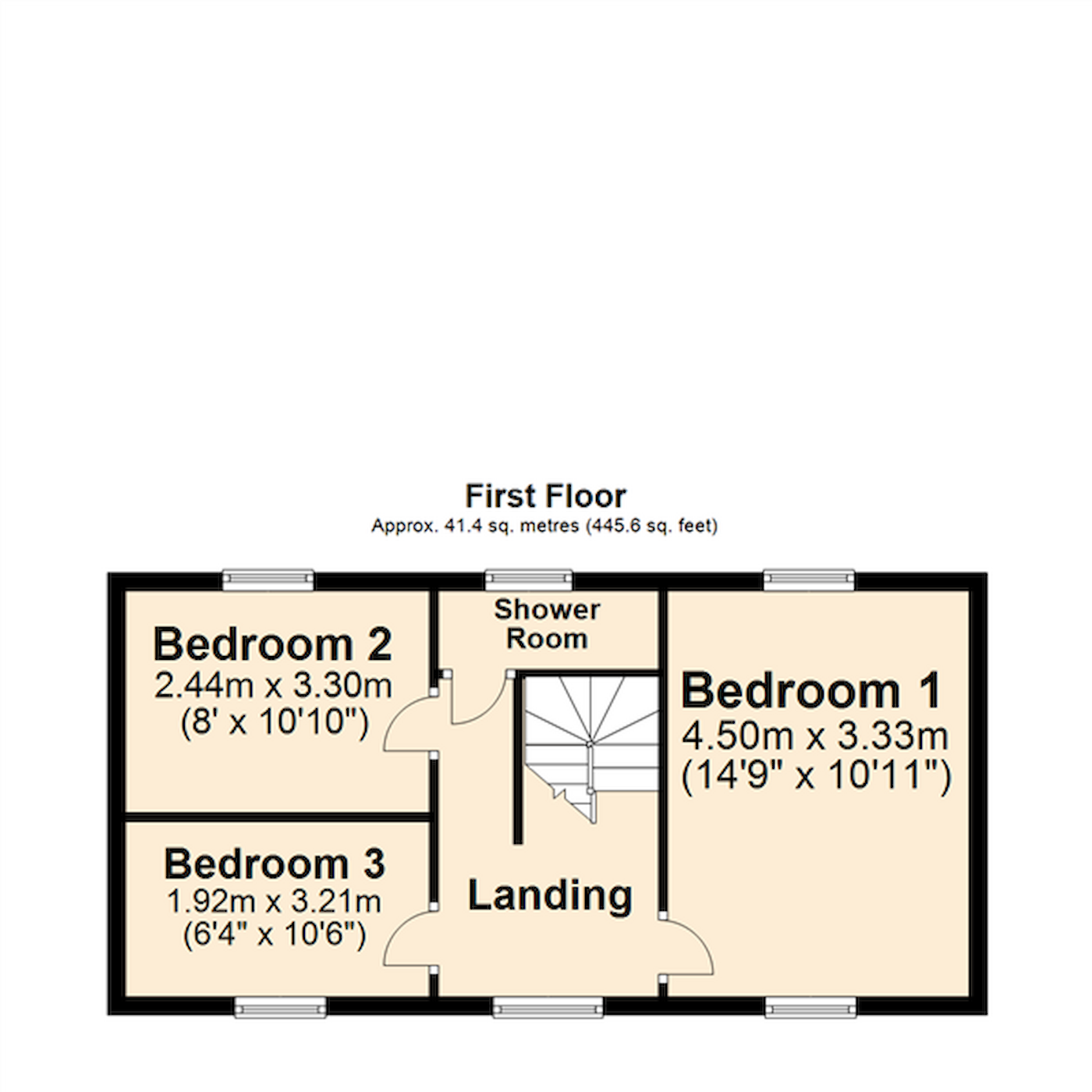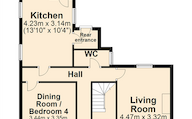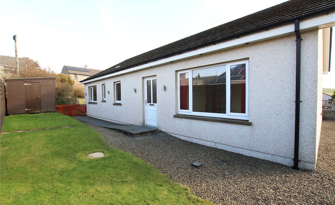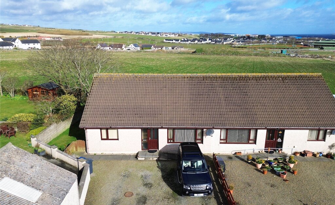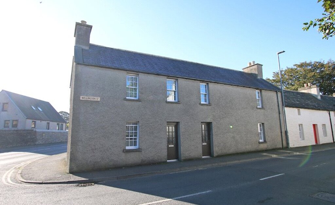- Home
- Estate agency
- Property for sale
- 81 Victoria Street
81 Victoria Street, Kirkwall, KW15 1DQ
- 3 bedrooms
- 1 bathroom
- 1 reception room
Details
81 Victoria Street is a well-presented, B Listed, 3-4 bedroom semi-detached dwelling located in the Kirkwall Conservation Area.
The attractive property features a living room with multi-fuel stove, spacious kitchen with breakfast bar and a separate dining room which could be used as a fourth bedroom.
There is also a toilet on the ground floor with the shower room and bedrooms on the first floor.
The private rear garden features lawn, decking and 2 garden sheds. There is a further area of garden and a communal garden a short distance from the house.
Oil-fired central heating.
Multi-fuel stove in living room.
Timber framed double glazed windows.
Dining room /4th bedroom.
Modern kitchen with integral hob and double oven. Breakfast bar.
Shower room and 2nd toilet.
Enclosed garden with lawn, decking, drying area and garden sheds.
Further area of garden ground and communal garden, close to the house.
LOCATION
81 Victoria Street is situated close to the town centre.
Rooms
Entrance
lus 3.53m x 0.86m
Wooden front door, glazed panel above door, radiator, staircase to first floor.
Hall
Radiator, cupboard extending beneath staircase.
Living Room
2 windows, multi-fuel stove with wooden mantlepiece and tiled hearth, radiator.
Dining Room
Window, radiator.
Kitchen
lus 1.7m x 0.92m
3 windows, radiator, fitted base cupboards, breakfast bar, electric hob, eye-level double oven, built-in cupboard with plumbing for a washing machine.
Rear Vestibule
Wooden rear door, fitted cupboards.
Toilet
Window, wc, wash hand basin.
Landing
Window, access to attic.
Shower Room
Window, electric shower, wc, wash hand basin, radiator.
Bedroom 1
2 windows, radiator, exposed stone surround and flagstone hearth to fireplace (chimney believed to be capped).
Bedroom 2
Window, radiator.
Bedroom 3
Window.
Outside
Enclosed rear garden with lawn, drying area, decking and 2 garden sheds. There is also a second area of garden down the lane and a communal garden area.
Location
- 3 bedrooms
- 1 bathroom
- 1 reception room
Looking to sell?
Our free online property valuation form is a hassle-free and convenient way to get an estimate of the market value.
