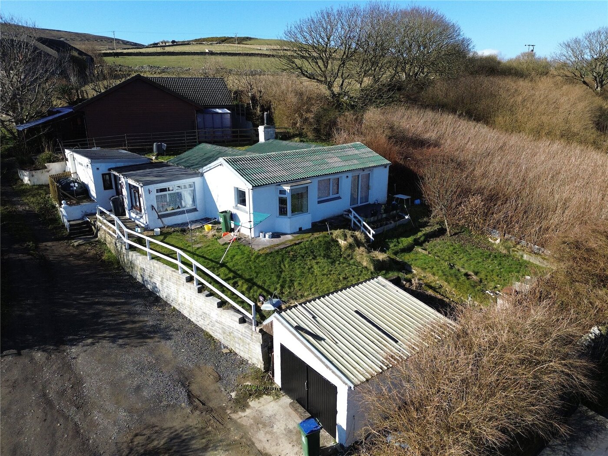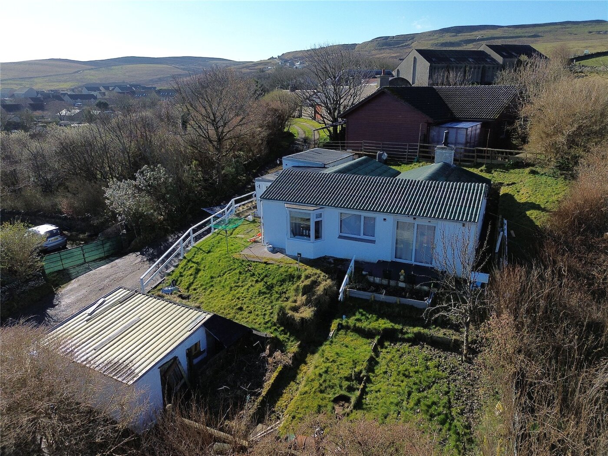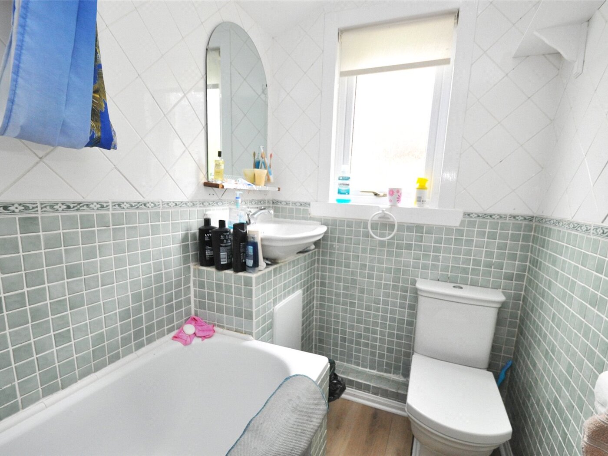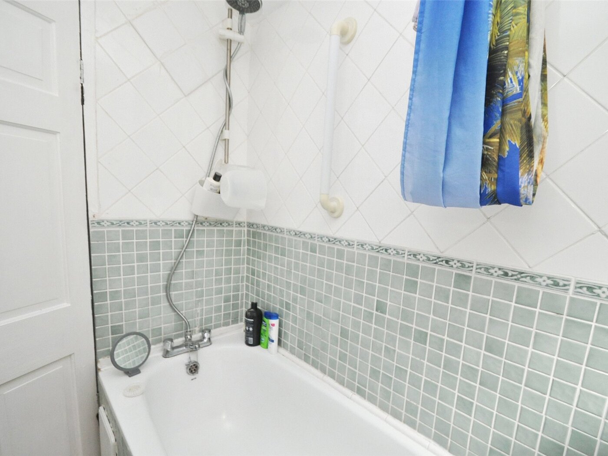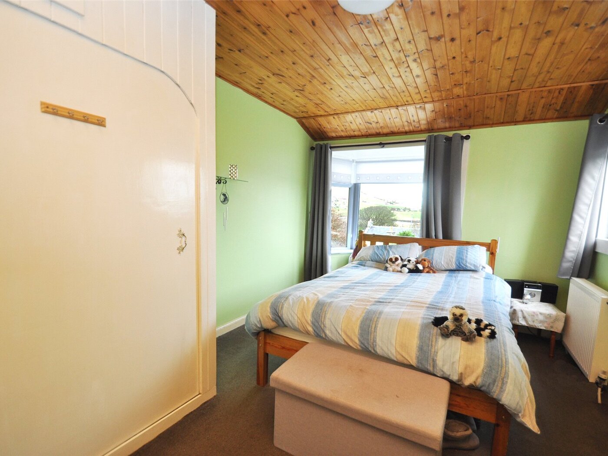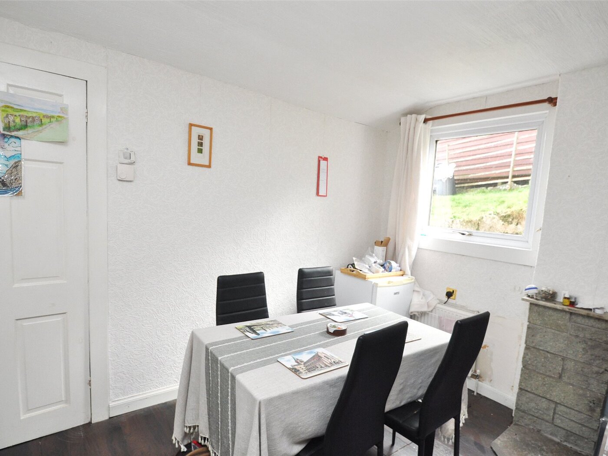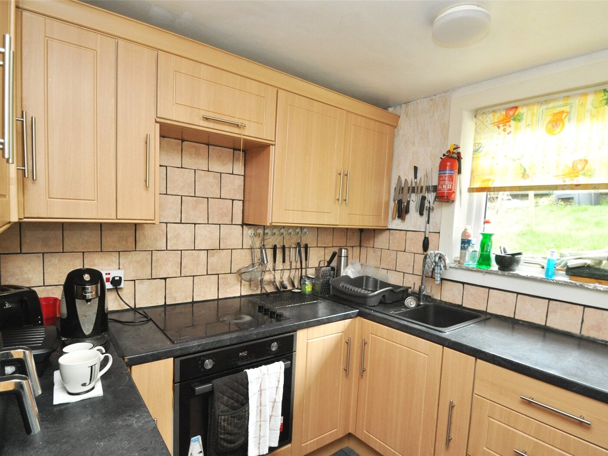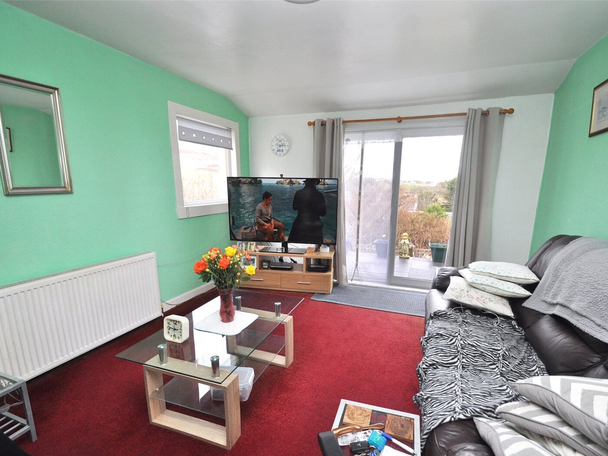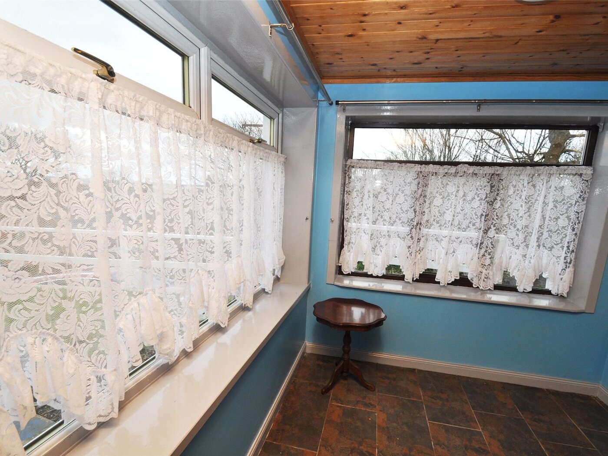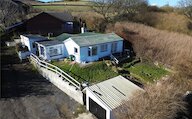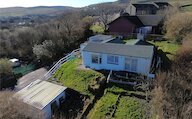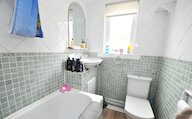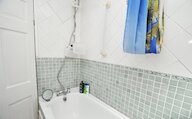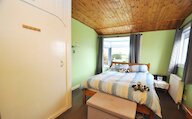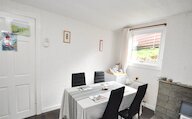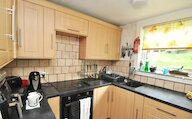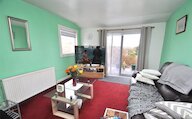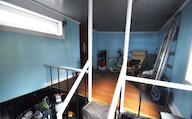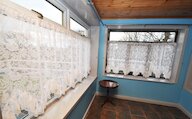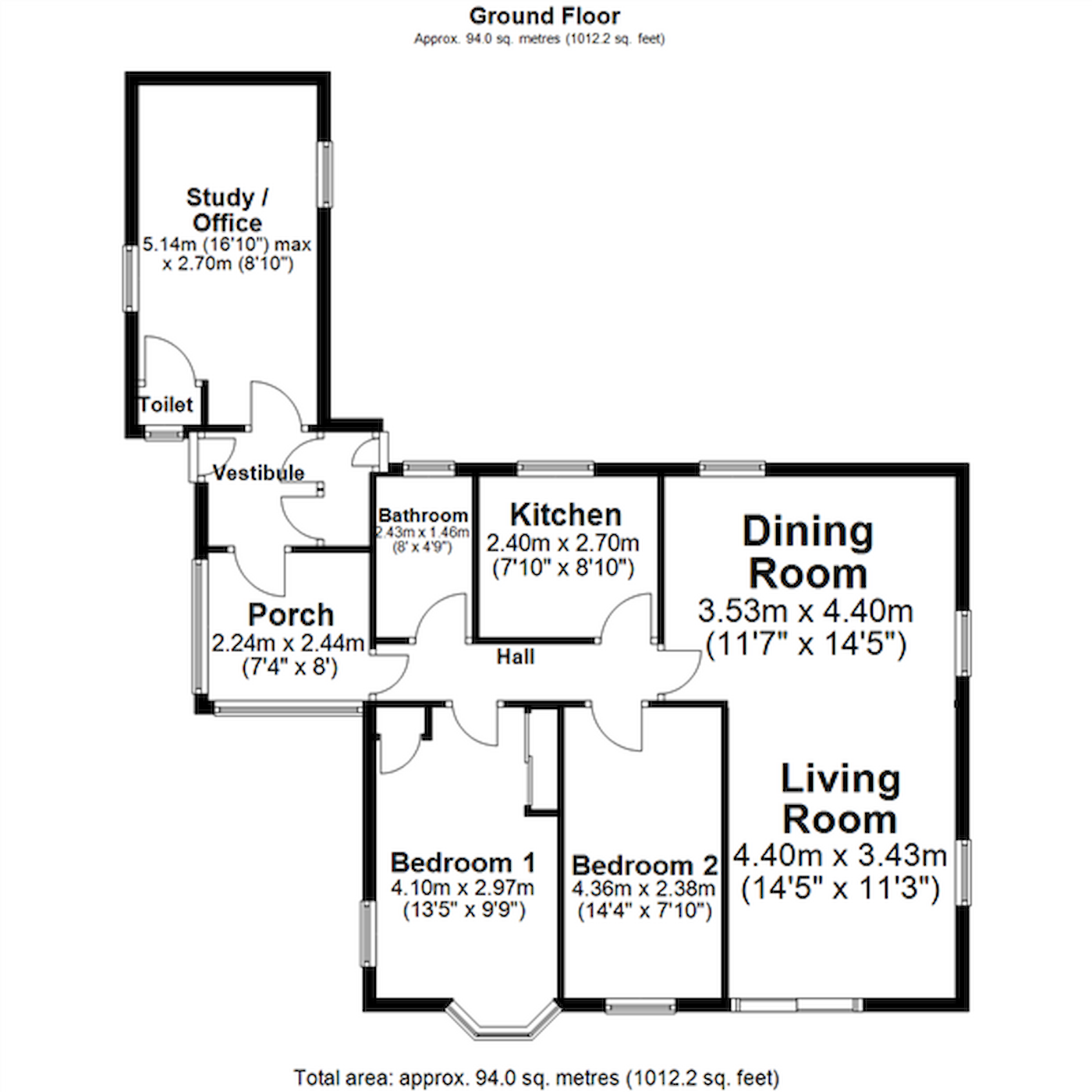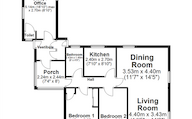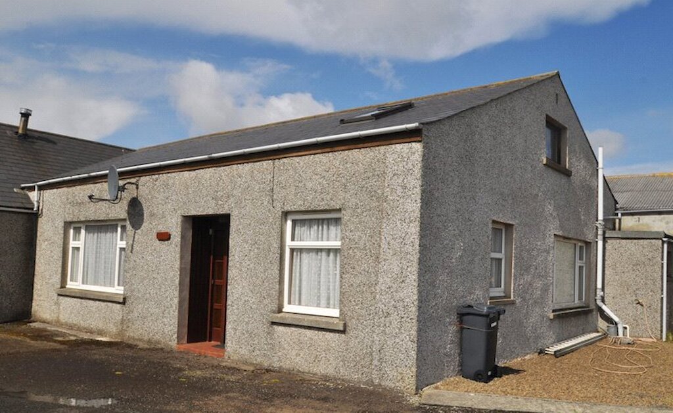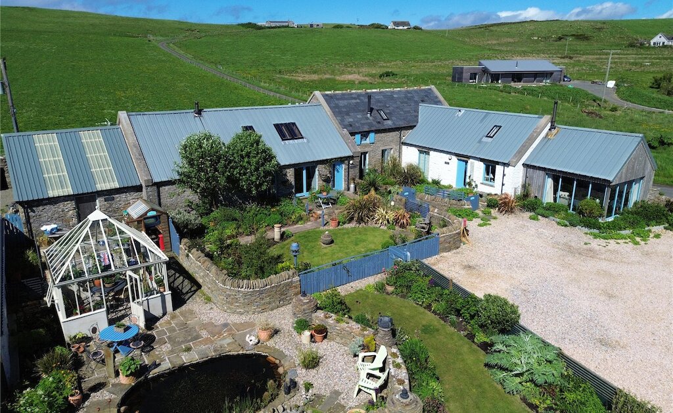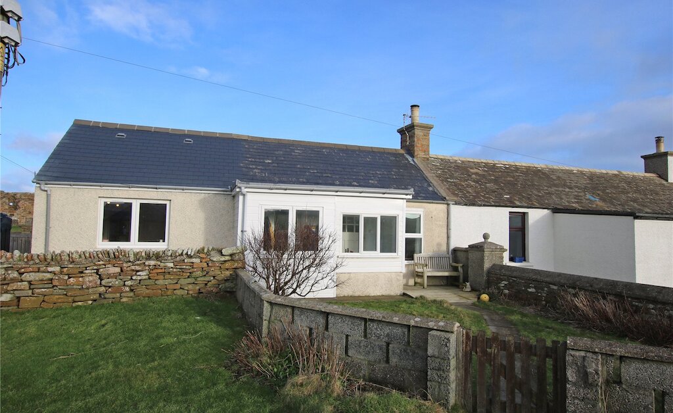Aurrida View is a spacious 2 bedroom detached bungalow situated in Finstown village. The property has garden to the front and rear together with a garage.
There is oil fired central heating and uPVC double glazed windows.
The living room has patio doors leading to the front garden and is open plan with the dining room. There is an office/study with a split-level floor and toilet.
The fitted kitchen units have an integral hob and oven. There is a 3-piece bathroom suite with a shower over the bath. Bedroom 1 has a fitted wardrobe and cupboard. There is also a porch featuring 2 large windows.
Oil central heating.
uPVC framed double glazed windows.
Livingroom with patio doors.
Dining room
Office/study with toilet.
Kitchen with integral hob and oven.
Bathroom with shower over bath.
Porch.
Fitted wardrobe and cupboard in bedroom 1.
Garden to front and rear.
Garage.
Rooms
1.72m x 1.65m / 5'8" x 5'5"
UPVC framed front door with double glazed matching side panel. Wooden floor, cupboard with plumbing for a washing machine, doors into study and porch.
5.14m x 2.7m / 16'10" x 8'10"
2 windows, split-level floor, milti-fuel stove, wash hand basin, toilet.
Porch
2.24m x 2.44m / 7'4" x 8'0"
2 windows, wooden ceiling, tiled floor, glazed door into hall.
Hall
4.3m x 1.0m / 14'1" x 3'3"
Radiator, meter, fusebox.
4.4m x 3.53m / 14'5" x 11'7"
2 windows, radiator, archway into living room.
4.4m x 3.43m / 14'5" x 11'3"
Patio doors, window, radiator.
2.7m x 2.4m / 8'10" x 7'10"
Window, fitted base and wall cupboards, integral hob and oven. Airing cupboard.
2.43m x 1.46m / 7'12" x 4'9"
Window, 3 piece suite with shower over bath. Heated towel rail.
4.1m x 2.97m / 13'5" x 9'9"
Box window, window, radiator, fitted wardrobe and cupboard.
Bedroom 2
4.36m x 2.38m / 14'4" x 7'10"
Window, radiator.
Garage
4.5m x 2.78m / 14'9" x 9'1"
Double doors, rear door.
Outside
Garden to front and rear laid to lawn.
