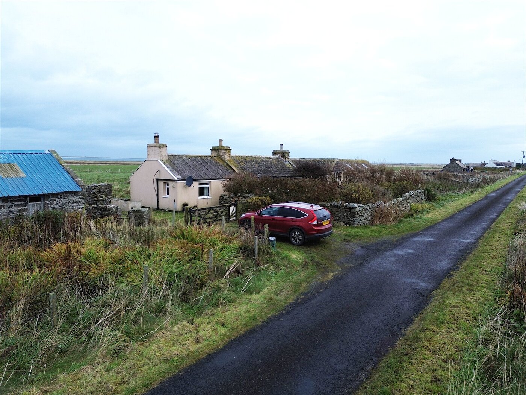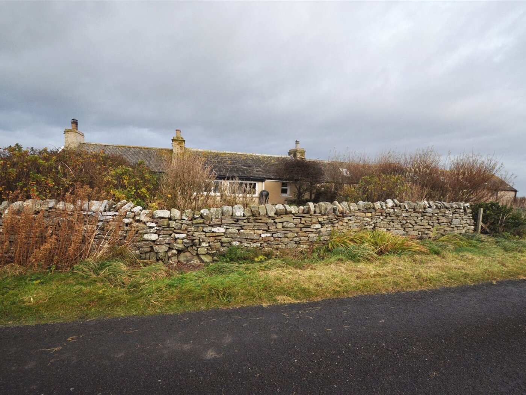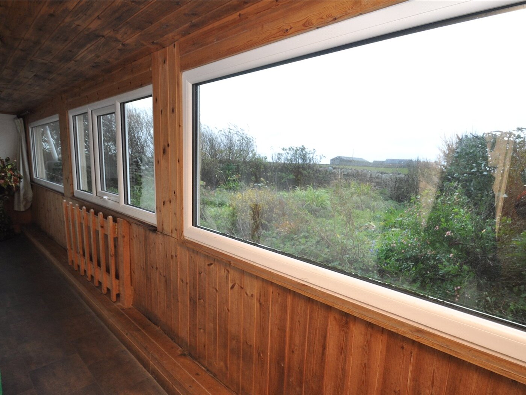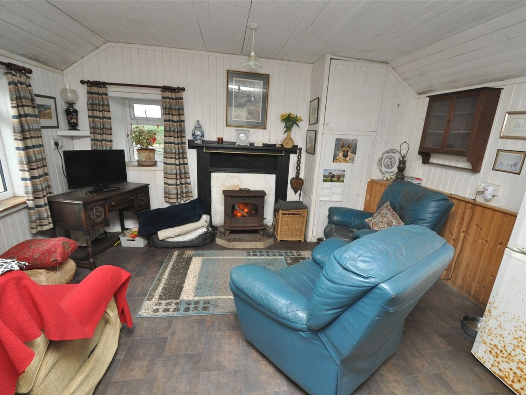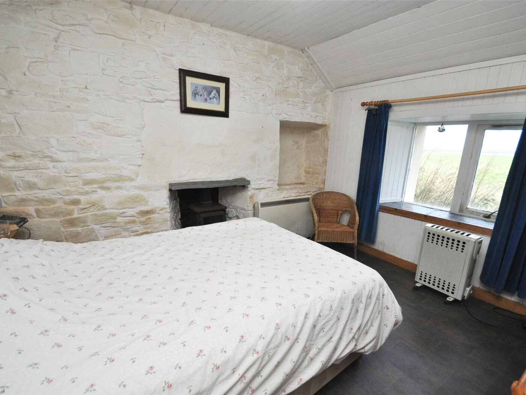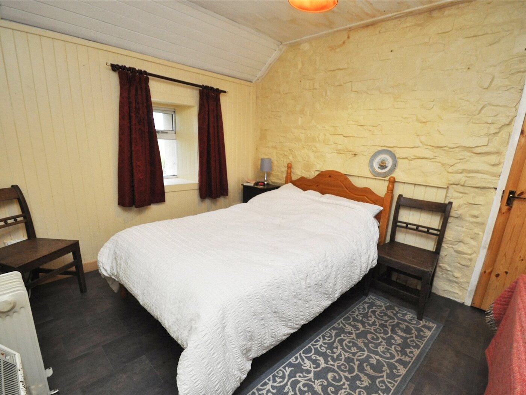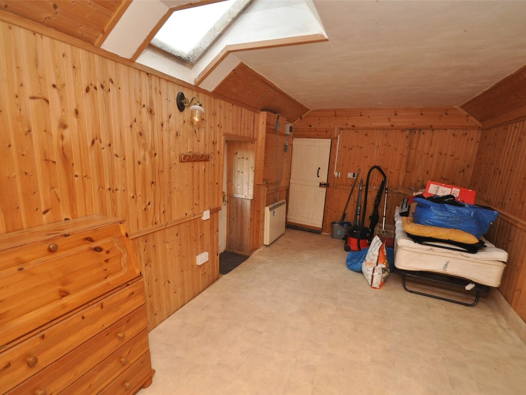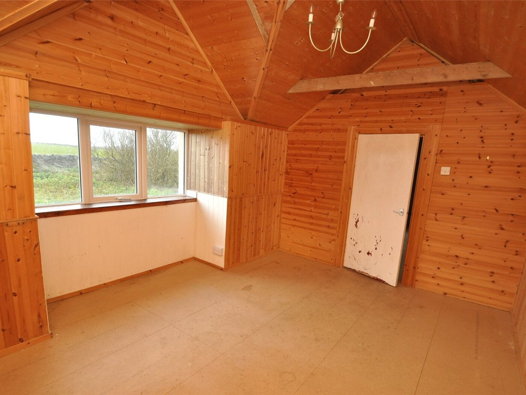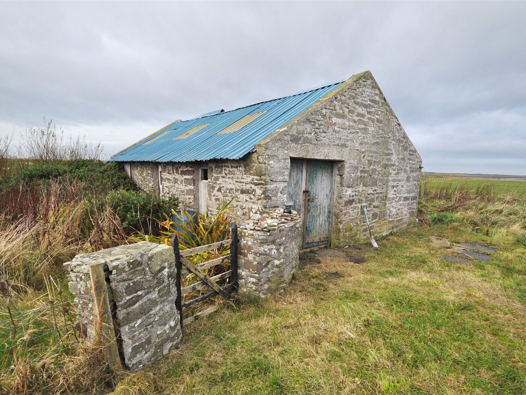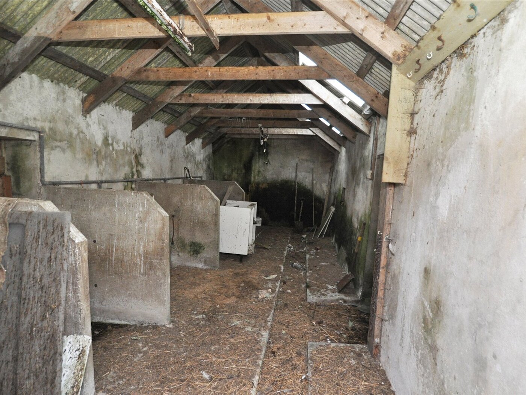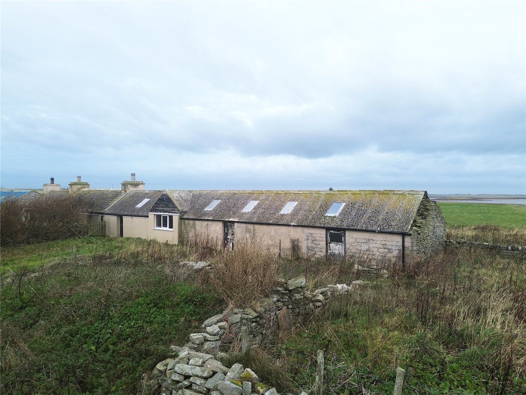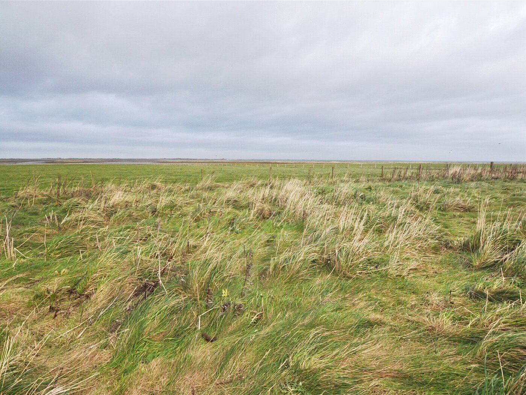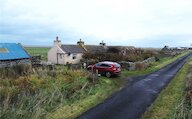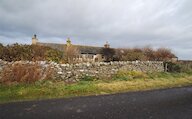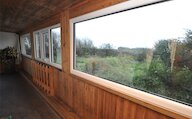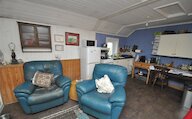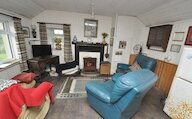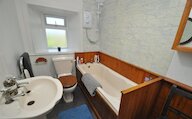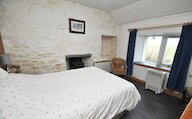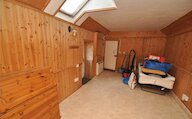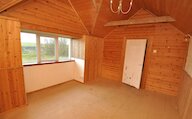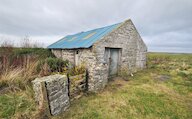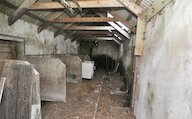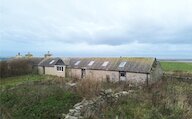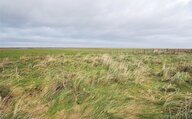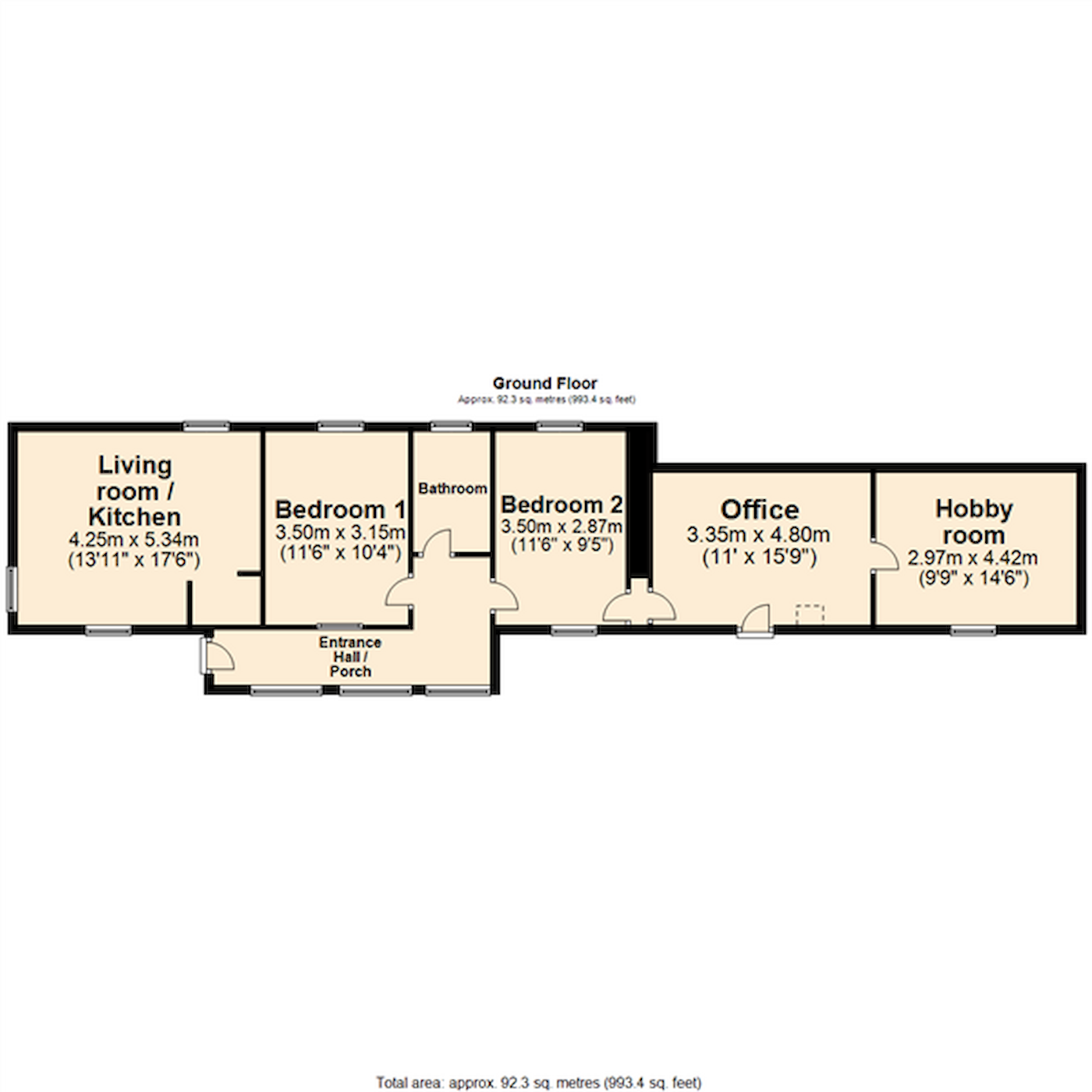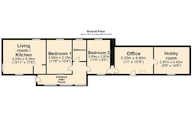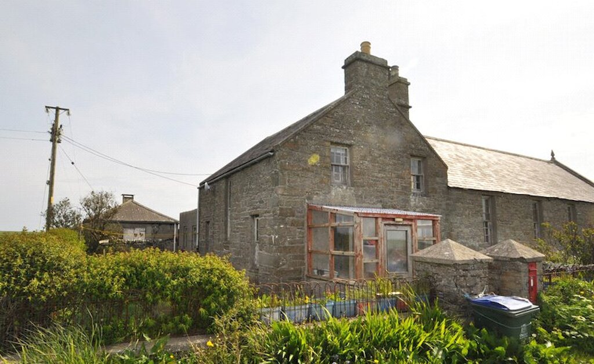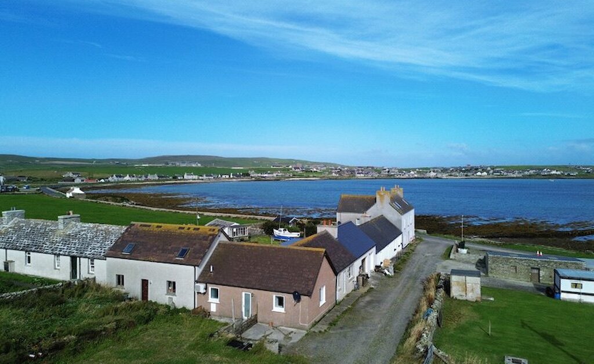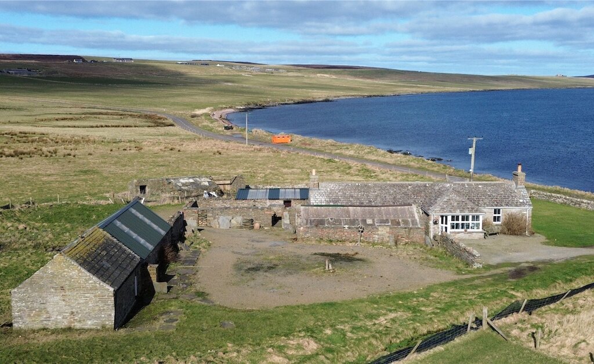Black Rock Cottage is a 2 bedroom dwelling with connecting rooms offering potential to extend the accommodation subject to the necessary planning consents.
The open plan living room / kitchen has a solid fuel stove and wood lined walls and ceiling.
The property is set in a large garden, which may appeal to horse or livestock owners, and enjoys views across farmland to the sea.
Electric storage and panel heaters.
uPVC framed double glazed windows.
Open plan living room / kitchen with solid fuel stove.
Bathroom with electric shower over bath.
Office and hobby room adjoin cottage.
Former byre may be accessed from hobby room.
Store with power points and tap.
Garden. Land extends to 1.4 acres or thereby.
Rooms
Entrance Hall/Porch
6.46m x 1.18m / 21'2" x 3'10"
uPVC framed front door with double glazed panel, 3 windows, panel heater.
5.34m x 4.25m / 17'6" x 13'11"
max.
3 windows, solid fuel stove, wood-lined walls and ceiling, sink, connection for gas cooker, fitted cupboards.
Inner Hall
1.77m x 0.84m / 5'10" x 2'9"
2.65m x 1.7m / 8'8" x 5'7"
Window, 3 piece suite, electric shower over bath.
3.5m x 3.15m / 11'6" x 10'4"
Window, storage heater, solid fuel stove.
3.5m x 2.87m / 11'6" x 9'5"
2 windows, storage/converter heater, doors into annexe.
4.8m x 2.87m / 15'9" x 9'5"
Glazed exterior door, skylight, storage heater, door into hobby room.
4.42m x 2.97m / 14'6" x 9'9"
Window, door into byre.
7.8m x 2.97m / 25'7" x 9'9"
Outbuilding
9.6m x 4.7m / 31'6" x 15'5"
Power points, tap.
