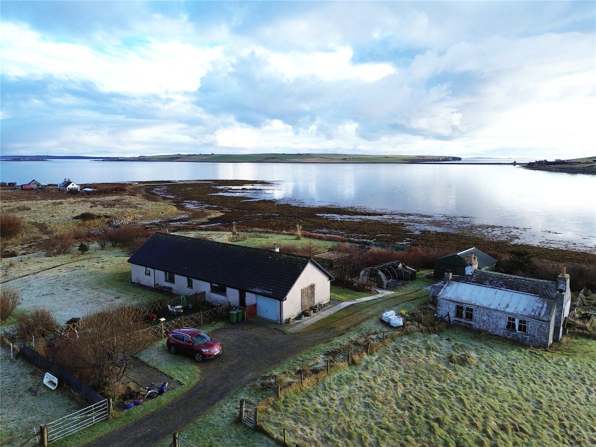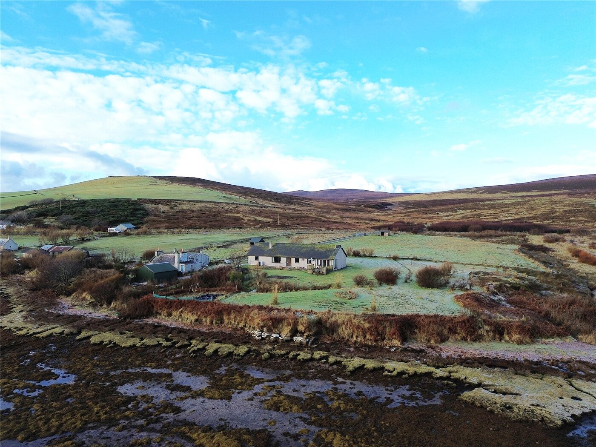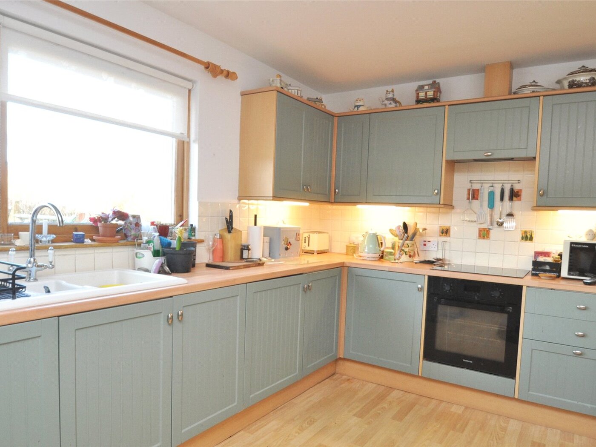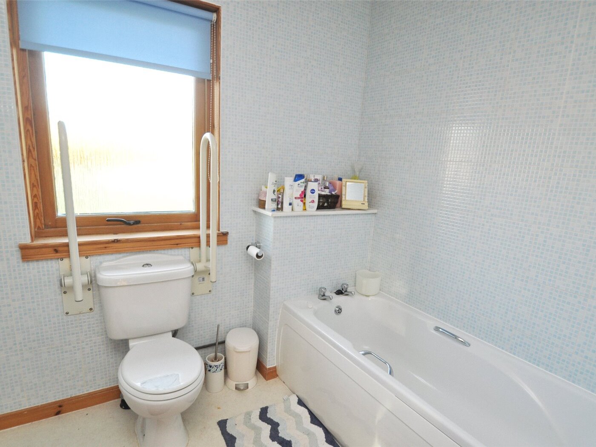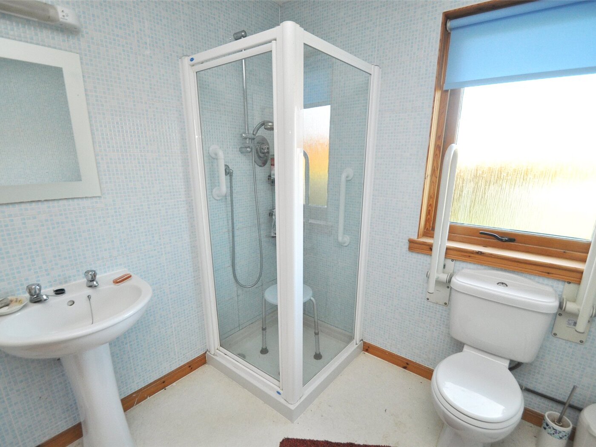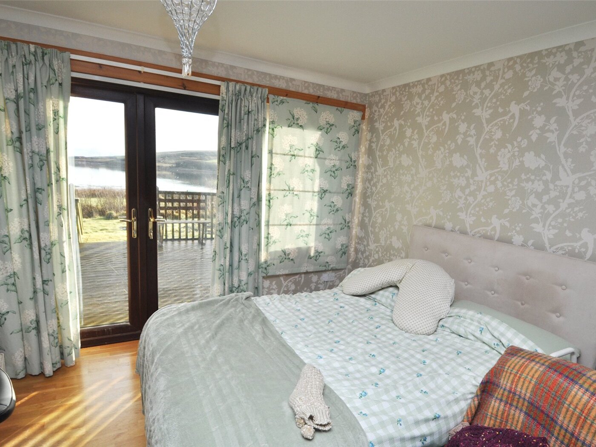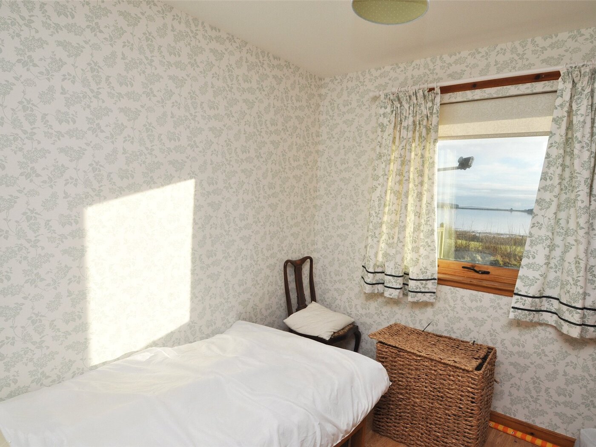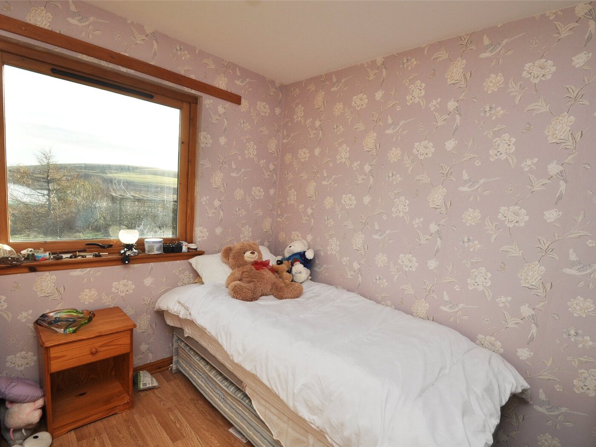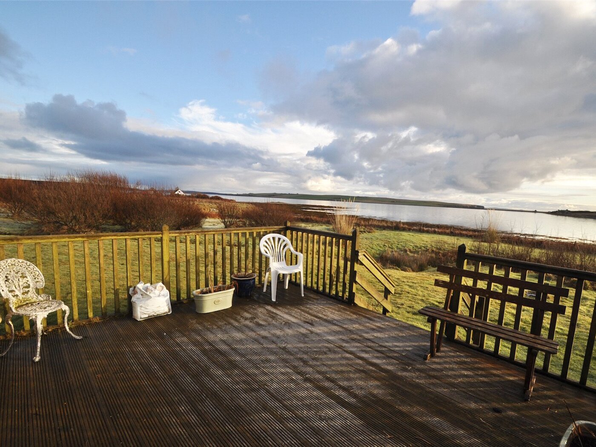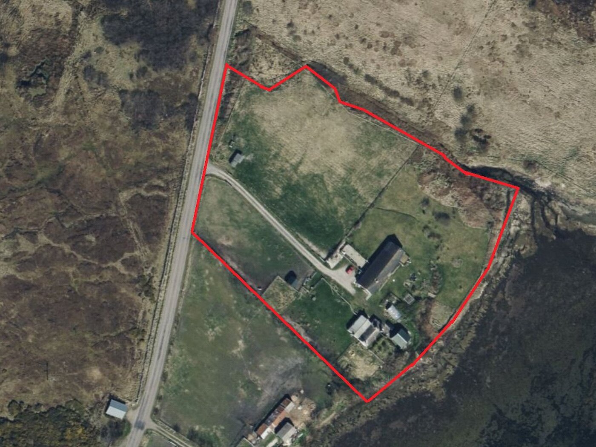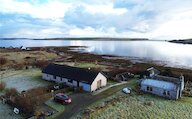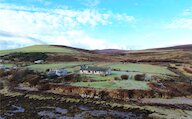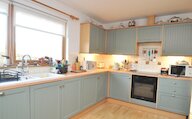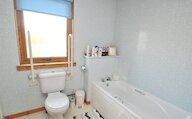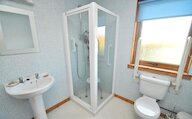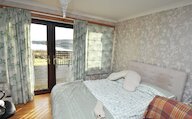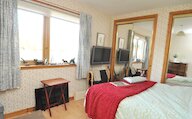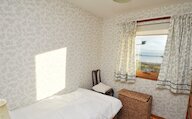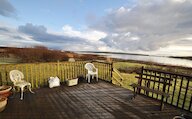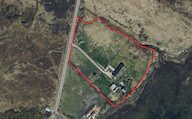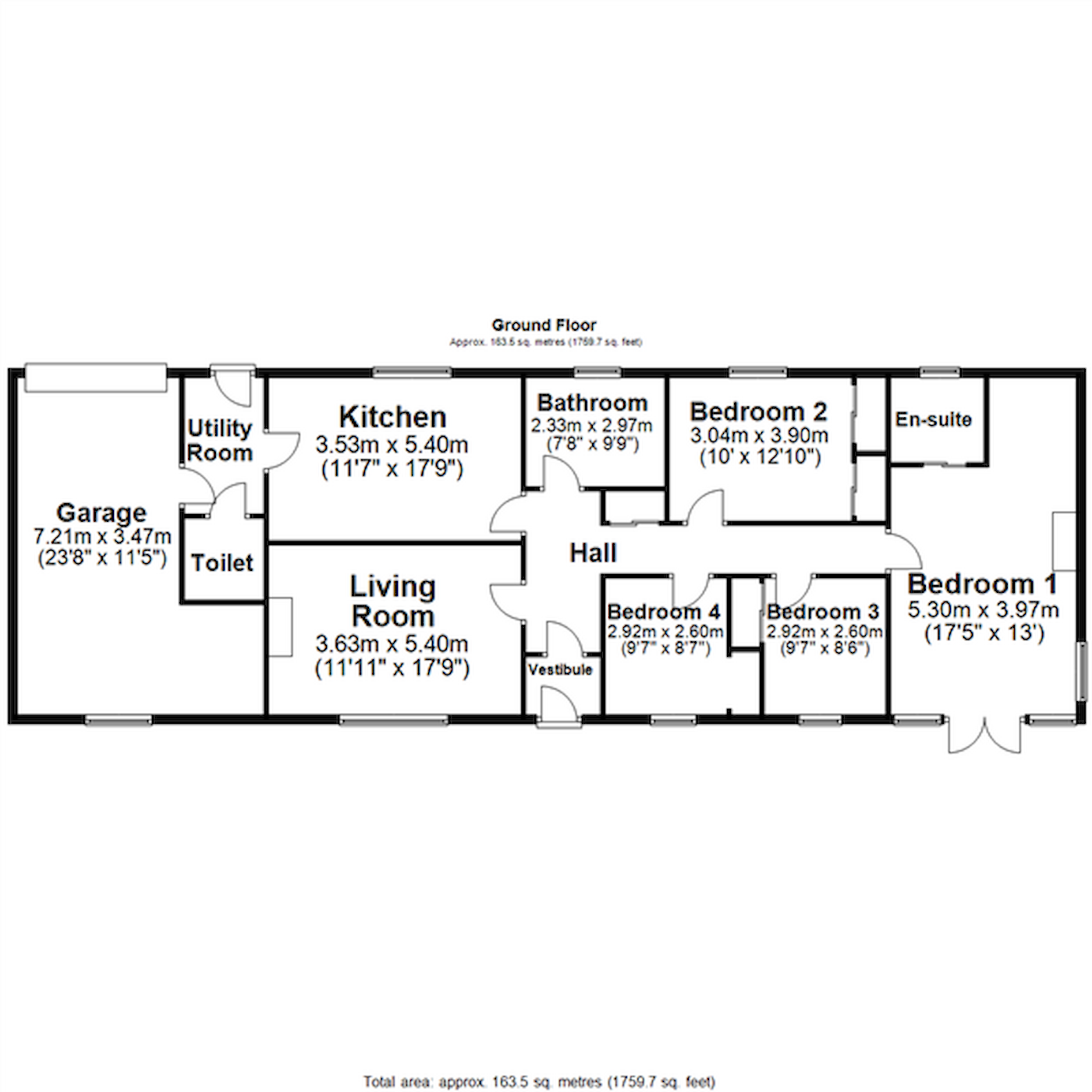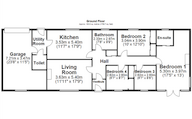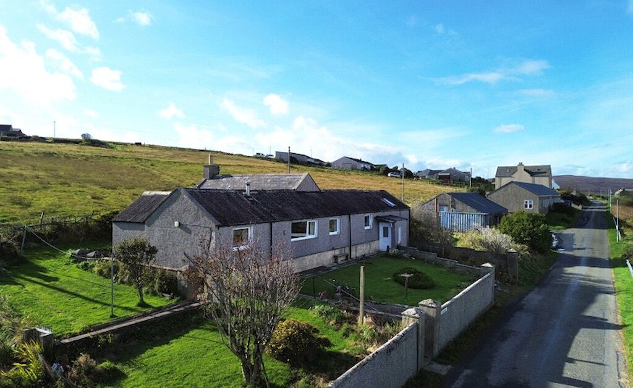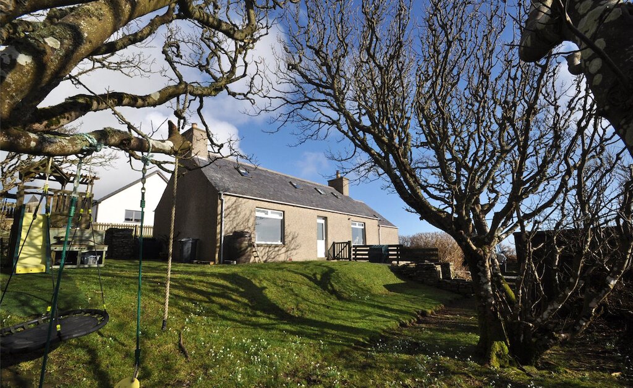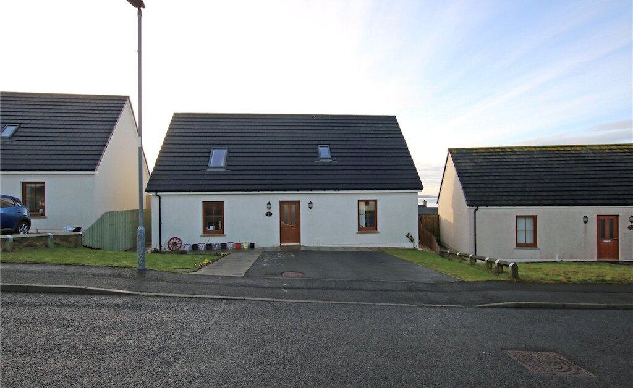Burnside, Longhope, Orkney, KW16 3PQ
- 4 bedrooms
- 2 bathrooms
- 1 reception room
Details
Burnside enjoys a beautiful waterfront location with views across North Bay. The spacious 4 bedroom bungalow is set in approximately 3 acres which extend to the foreshore.
The bungalow has modern air to water under floor central heating together with multi-fuel stoves in the living room and master bedroom.
The property includes a derelict cottage which may, subject to the necessary planning consents, be suitable to renovate or replace with a new dwelling.
The land includes 2 enclosed fields and a large garden.
Modern air to water under floor central heating.
Timber framed double glazed windows.
Multi-fuel stoves in the living room and master bedroom.
Large kitchen with integral appliances and dining area.
Utility room. 2nd toilet.
Bathroom with bath and shower cubicle.
Master bedroom has a multi-fuel stove, en-suite and patio doors opening onto raised decking.
Built-in wardrobes in bedrooms 2,3 and 4.
Integral garage with electric door.
Large garden. 2 enclosed fields.
Workshop. Derelict cottage.
LOCATION
Burnside is situated in Longhope, on the island of Hoy. The island’s amenities include a primary school and shop. There is a regular ferry service to and from the Orkney mainland.
Rooms
Vestibule
Front door, double glazed panel, glazed door and side panel into hall.
Hall
Plus 6m x 1.03m. T shaped, airing cupboard, access to attic.
Living Room
Window, multi-fuel stove with wooden mantle piece and stone hearth.
Kitchen
Window, dining area, fitted base and wall cupboards incorporating a hob, oven, cooker hood, dishwasher & fridge, door into utility room.
Utility Room
Rear door, sink, plumbing for washing machine, space for tumble dryer, doors into garage and toilet.
Toilet
W.C., wash hand basin.
Bathroom
Window, bath, shower cubicle, w.c., wash hand basin, heated towel rail.
Bedroom 1
Plus 1.88m x 1.88m. Patio doors & windows, multi-fuel stove. Door into en-suite.
Bedroom 1 En-suite
Window, shower, w.c., wash hand basin.
Bedroom 2
Window, 2 built-in wardrobes with sliding mirror doors.
Bedroom 3
Window, built-in wardrobe.
Bedroom 4
Window, built-in wardrobe.
Garage
Plus 2.2m x 1.9m. Electric up and over door, window, Ecodan central heating system, lights.
Workshop
Sliding doors, side door, light, power point.
Outside
Extending to 3.2 acres or thereby, includes 2 enclosed fields and a large garden, derelict cottage which may, subject to the necessary planning consents, be suitable to renovate or replace with a new dwelling, and workshop.
Location
- 4 bedrooms
- 2 bathrooms
- 1 reception room
Looking to sell?
Our free online property valuation form is a hassle-free and convenient way to get an estimate of the market value.
