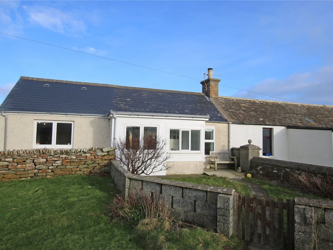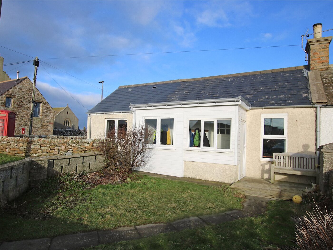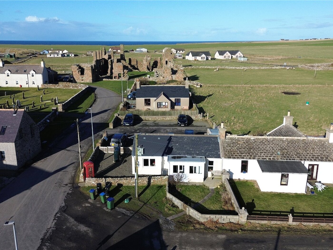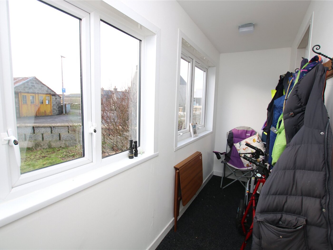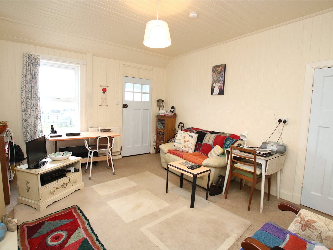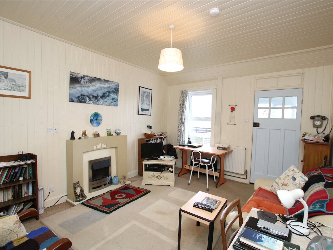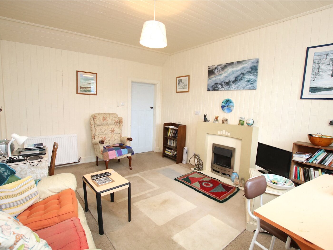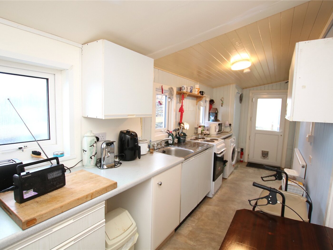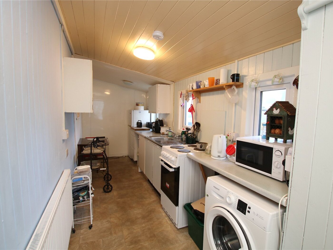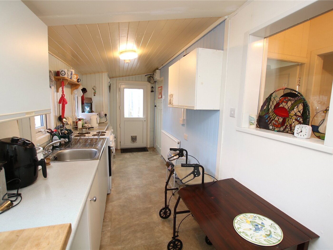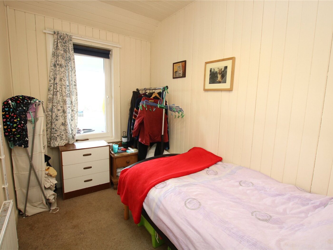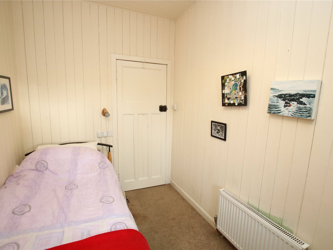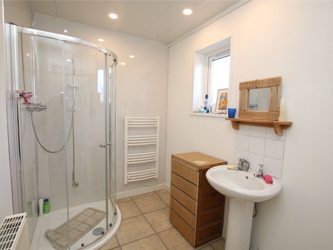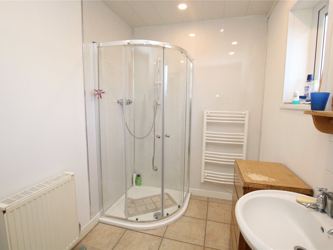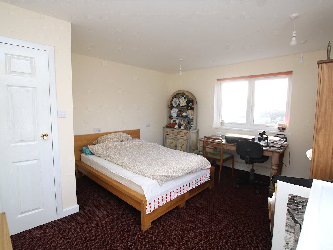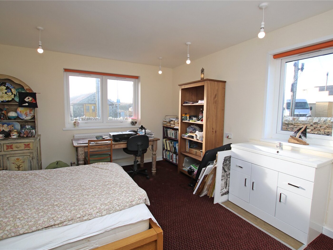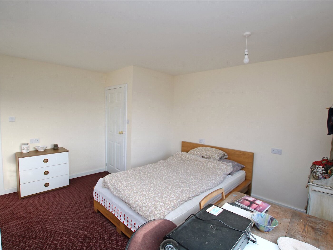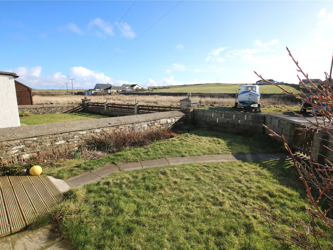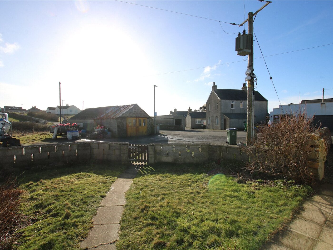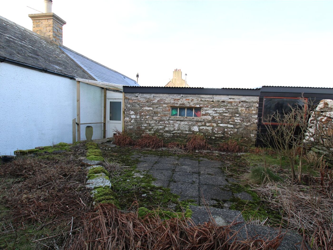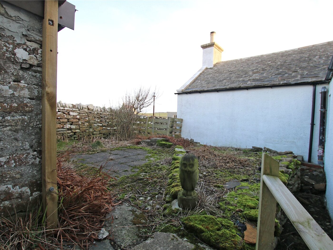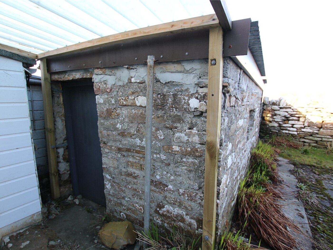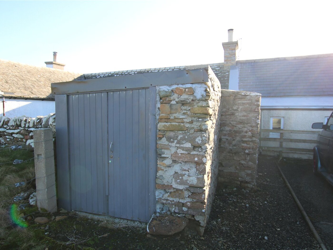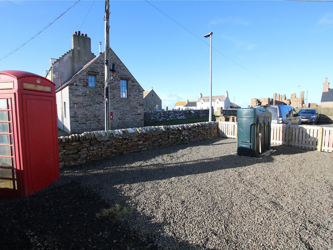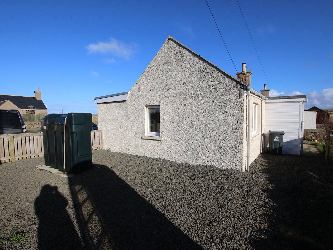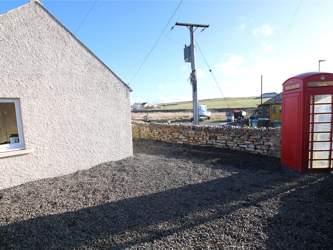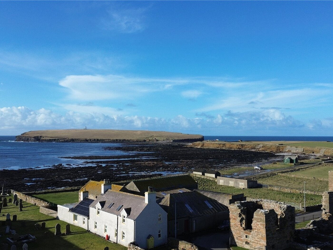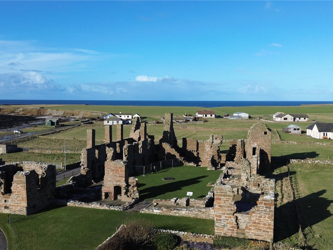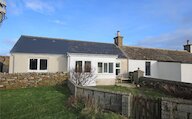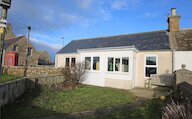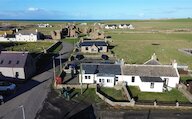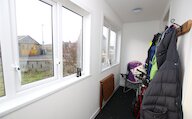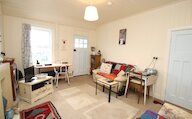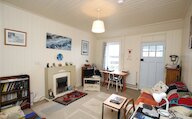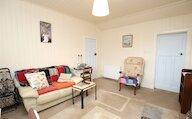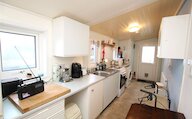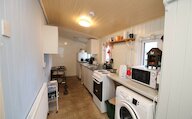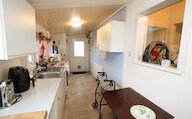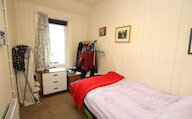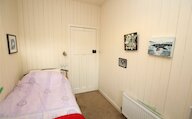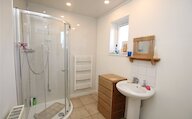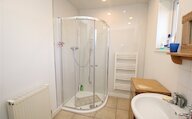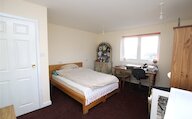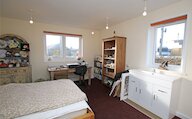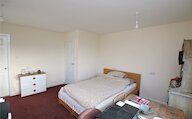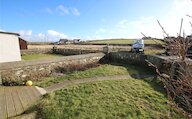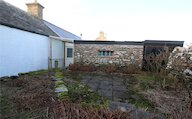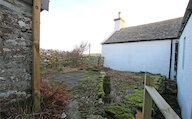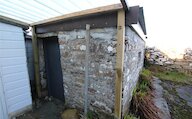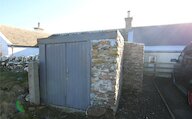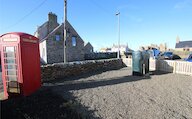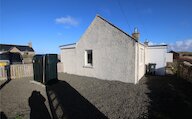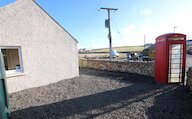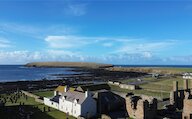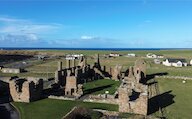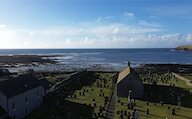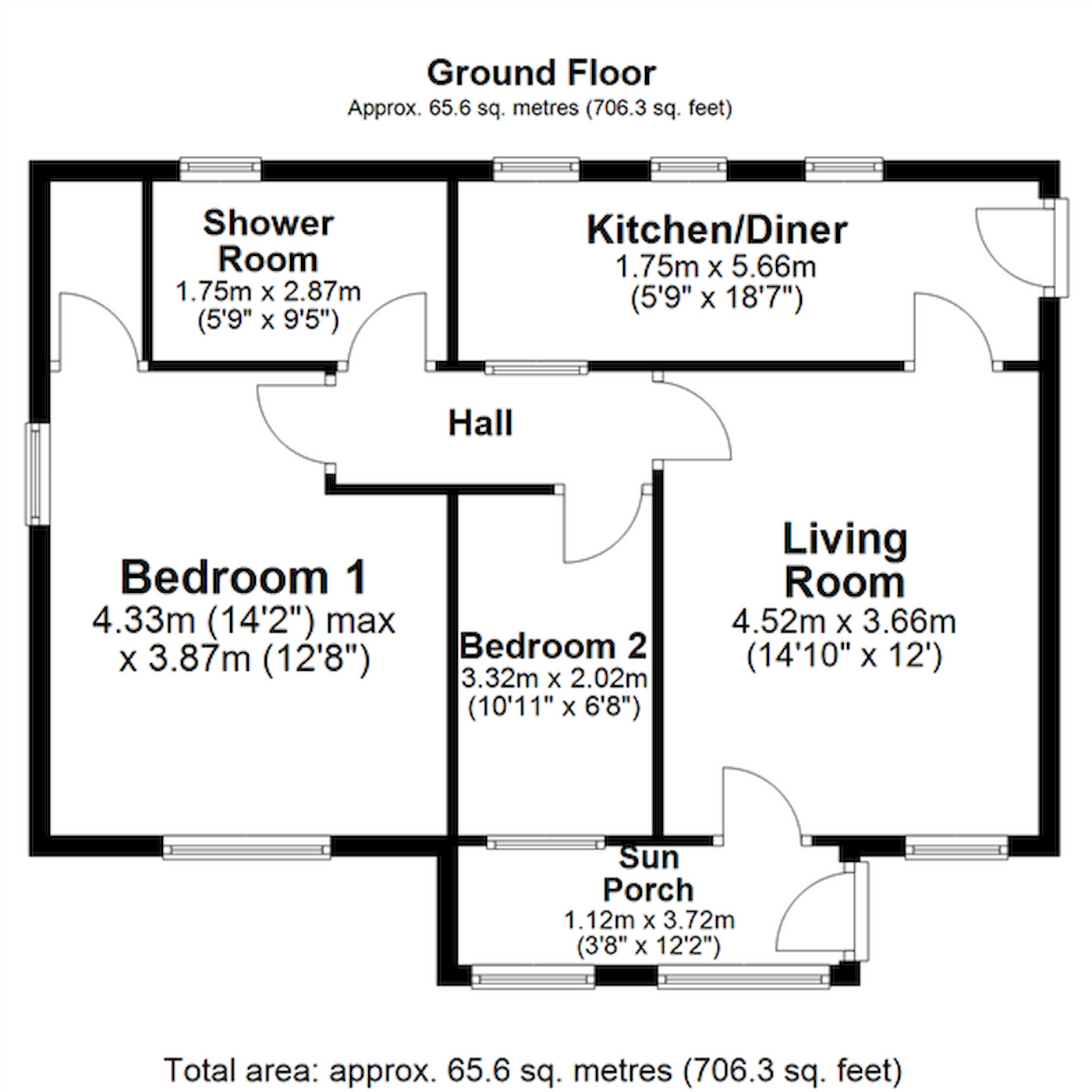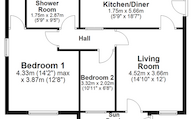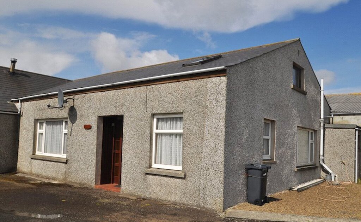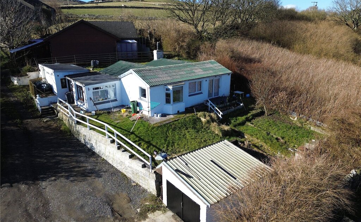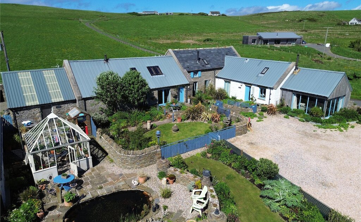Forst, Palace, Birsay, KW17 2LX
- 2 bedrooms
- 1 bathroom
- 1 reception room
Details
CLOSING DATE SET FOR OFFERS 2PM FRIDAY 14TH MARCH 2025
Forst is a 2 bedroom bungalow situated close to the 16th century Earl’s Palace.
The semi-detached dwelling has been tastefully extended to include a spacious second bedroom and sun porch.
Outside there is an enclosed garden to lawn with a decked area, paved area and large shed.
Recently upgraded oil central heating.
UPVC framed double glazed windows.
Spacious living room.
Galley kitchen/diner with plumbing for washing machine and space for an upright fridge freezer.
Sun porch with two windows.
Shower room.
Bedroom 1 has dual aspect and airing cupboard.
Front garden with lawn and decking, rear garden with paving, borders and shed.
LOCATION
Forst is located in the village of Palace which has a shop and a café. Further local amenities are in Dounby which is approximately 6 miles away and has a primary school, supermarket, butcher, hairdresser and post office.
Rooms
Entrance Porch
2 external double glazed windows and 1 internal window to bedroom 2. uPVC front door. Glazed door leading to living room.
Living Room
Window, carpet, 2 radiators, electric fire with surround, doors to kitchen and hall.
Kitchen
uPVC door with glazed panel leading out to rear garden, 3 windows plus 1 internal window to hall. Lino, space for an upright fridge freezer, cooker point, plumbing for a washing machine, radiator, electric meter.
Hall
Carpet, doors to bedrooms 1 & 2 and shower room.
Bedroom 2
Window to sun porch, carpet, radiator.
Shower Room
Privacy glazed window, tiled floor, radiator, heated towel rail, wc, wash hand basin, corner shower.
Bedroom 1
max.
2 windows, door to cupboard which houses the oil boiler Carpet, radiator, wash hand basin set in vanity unit.
Outside
Front garden with lawn, path, shrubs, bushes and decking area. Chipped area to the side of the house with gate leading to the car park. Rear walled garden with paving, borders and a stone built garden shed.
Location
- 2 bedrooms
- 1 bathroom
- 1 reception room
Looking to sell?
Our free online property valuation form is a hassle-free and convenient way to get an estimate of the market value.
