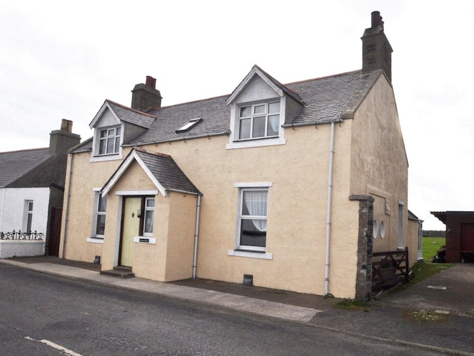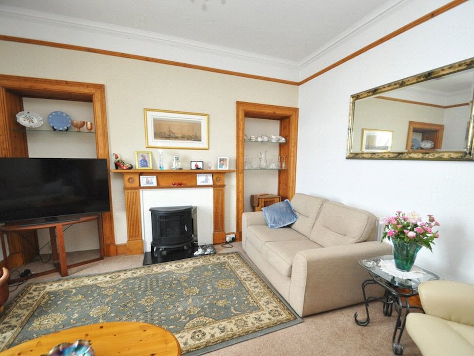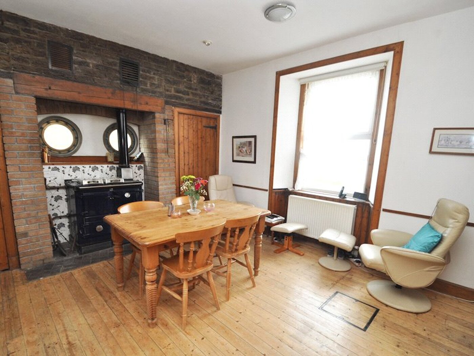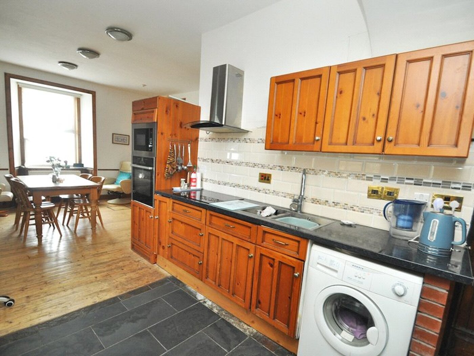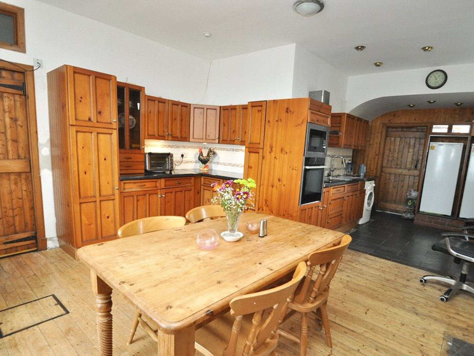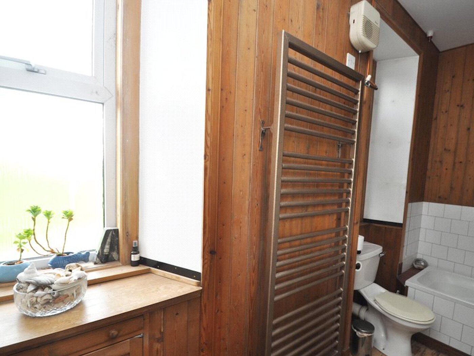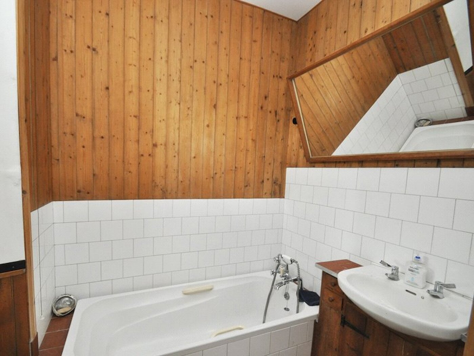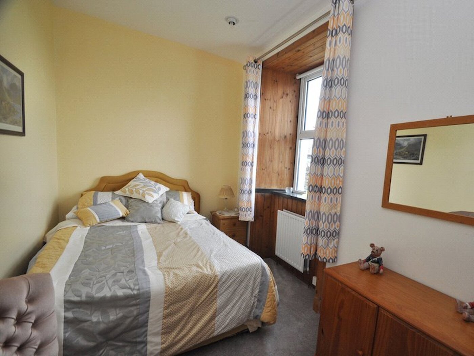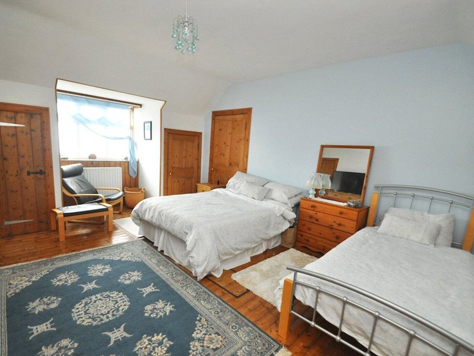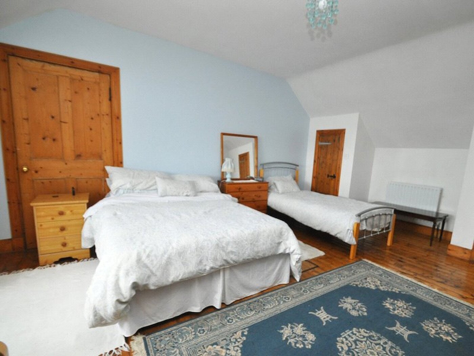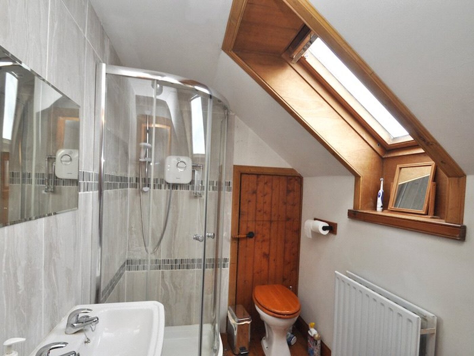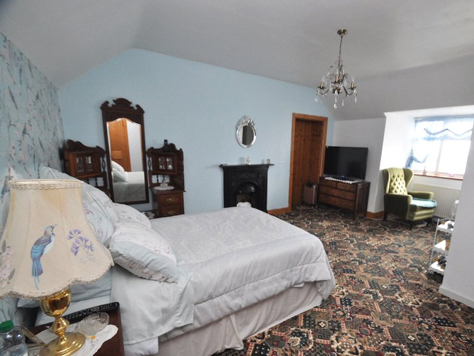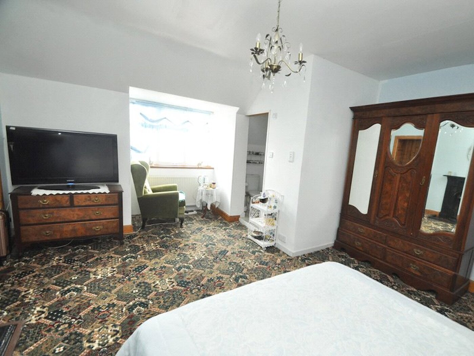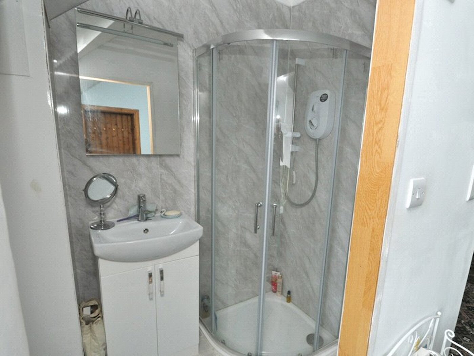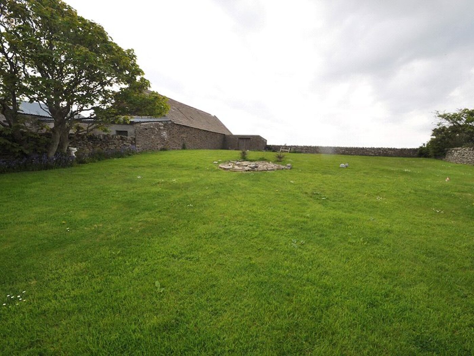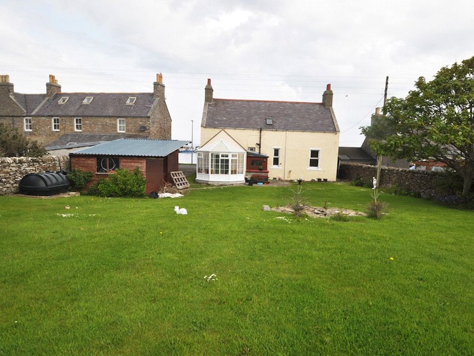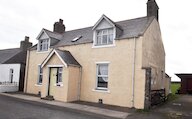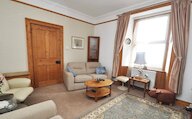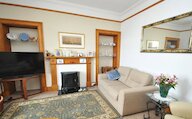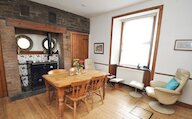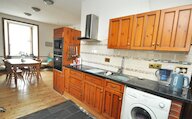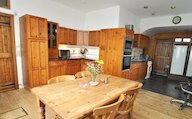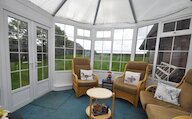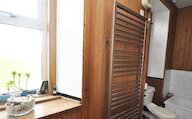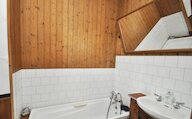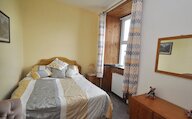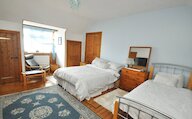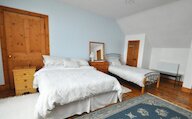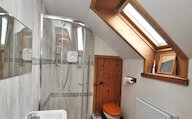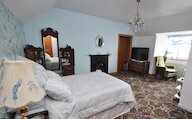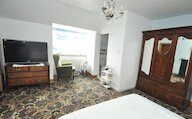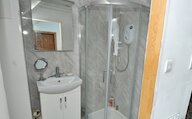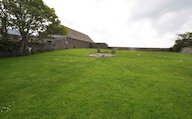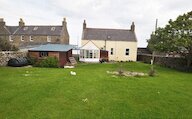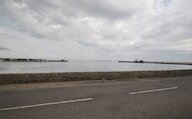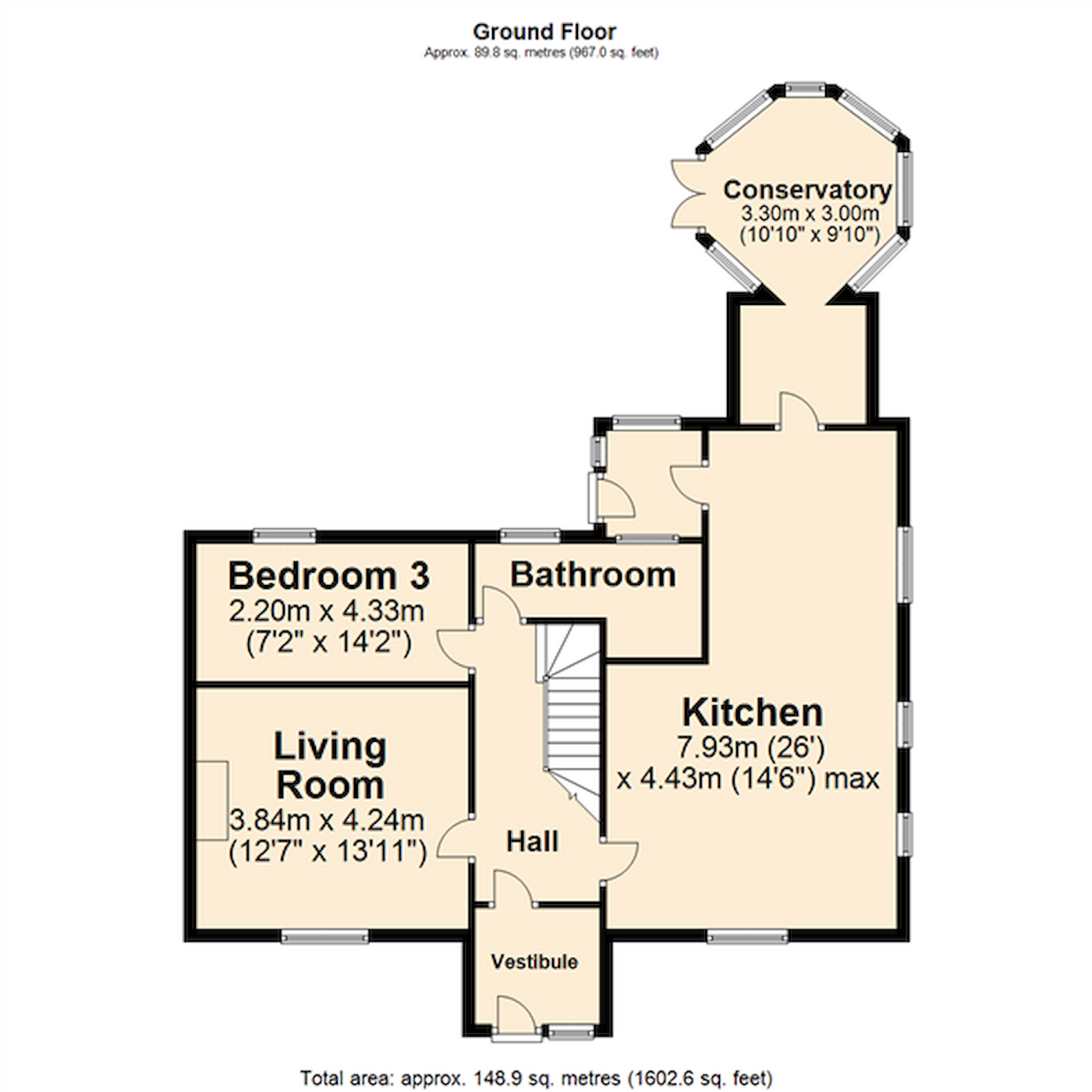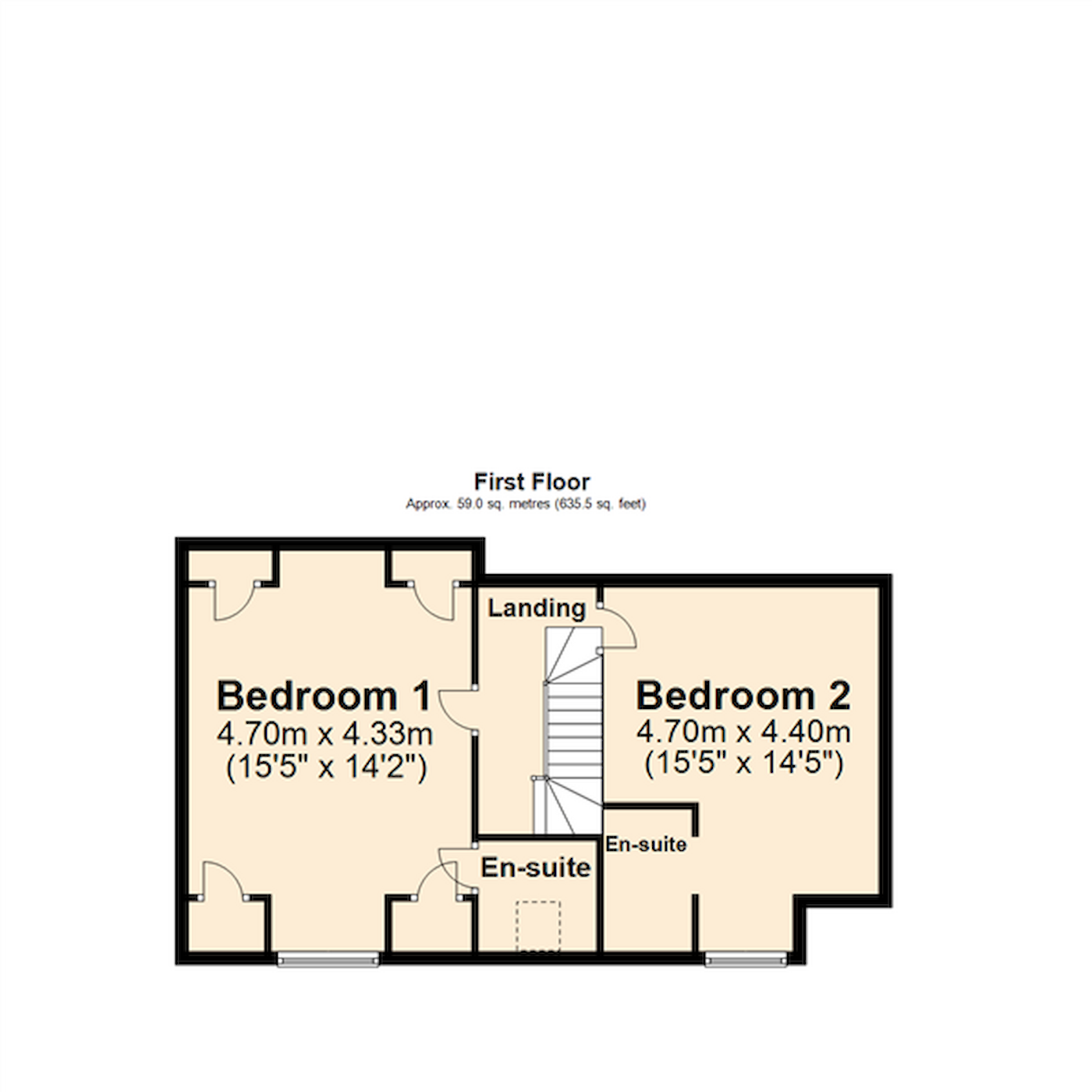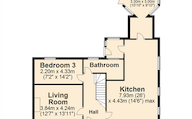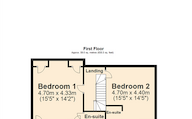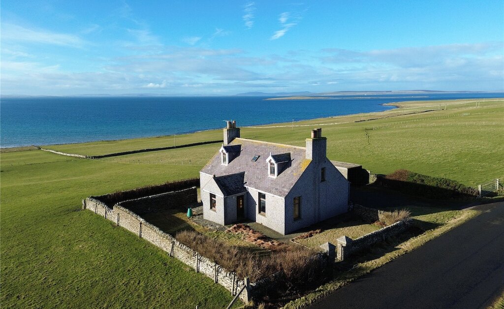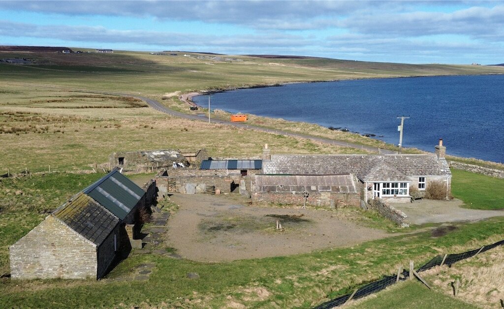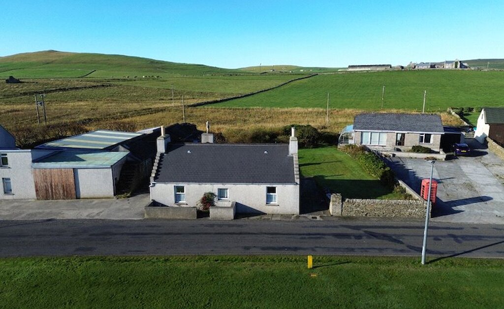- Home
- Estate agency
- Property for sale
- Harbour House
Harbour House, Whitehall, Stronsay, KW17 2AR
- 3 bedrooms
- 3 bathrooms
- 2 reception rooms
Details
Harbour House is a substantial 3 bedroom detached dwellinghouse commanding a panoramic view over the harbour. The well-presented property offers a high standard of family accommodation and has a large enclosed rear garden.
The dwelling has oil-fired central heating together with UPVC framed double glazed windows. The living room has picture rails and cornice together with an electric fire set in the fireplace. The large kitchen has a dining area, fitted cupboards with integrated appliances, clothes pulley and two porthole style circular windows.
The bathroom is on the ground floor together with a bedroom and the conservatory which overlooks the rear garden.
The two bedrooms on the first floor both have an ensuite shower room. There is a driveway at the side of the house leading to the garage and large enclosed rear garden.
Oil central heating.
UPVC framed double glazed windows.
Living room.
Spacious kitchen with dining area, fitted units have integrated appliances.
Conservatory.
Bathroom.
3 bedrooms, 2 with ensuite.
Garage.
Large rear garden.
LOCATION
Harbour House is situated in the heart of Whitehall village on the picturesque island of Stronsay. The island’s amenities include a primary and junior secondary school, shops, sub post office and hotel.
Rooms
Vestibule
Wooden front door, window, radiator, tiled floor, glazed inner door.
Hall
Radiator, wooden floor, stairs to first floor.
Living Room
Window, 2 radiators, electric fire which sits in the fireplace with wooden mantlepiece, 2 shelved alcoves, picture rail, cornice.
Kitchen
2 windows and 2 porthole windows, radiator, solid fuel Rayburn range (no longer works), wooden and tiled floor, dining area, fitted base and wall cupboards, integral hob, cooker hood, eye-level oven, microwave oven, plumbing for a washing machine, clothes pulley, oil central heating system, door into conservatory.
Conservatory
UPVC framed double-glazed windows incorporating double doors. Clear polycarbonate roof, radiator.
Rear Porch
Wooden rear door, 2 windows
Bathroom
2 windows, radiator, heated towel rail, 3 piece suite.
Bedroom 3
Window, radiator
Landing
Velux window, radiator, wooden floor.
Bedroom 1
Dormer window, 2 radiators, 3 built-in wardrobes, 2 built-in cupboards.
Bedroom 1 En-suite
Velux window, radiator, shower cubicle, WC, wash hand basin.
Bedroom 2
Dormer window, radiator, former fireplace, alcove,
Bedroom 2 En-suite
Shower cubicle, WC and wash hand basin.
Garage
Roller door, 2 windows
Outside
Driveway to side of house leads to garage. large enclosed rear garden mostly to lawn.
Virtual viewing
Location
Street view
- 3 bedrooms
- 3 bathrooms
- 2 reception rooms
Looking to sell?
Our free online property valuation form is a hassle-free and convenient way to get an estimate of the market value.
