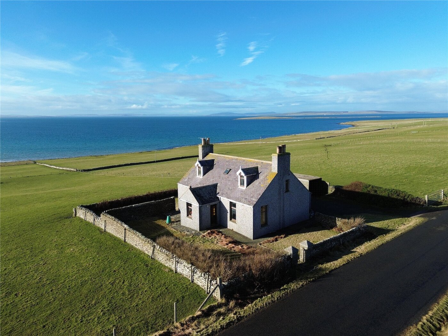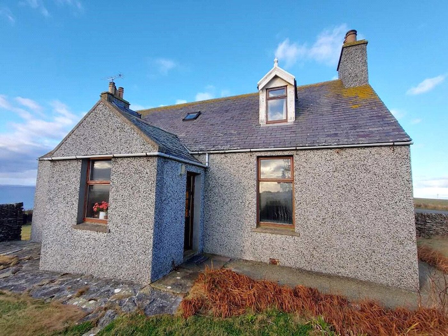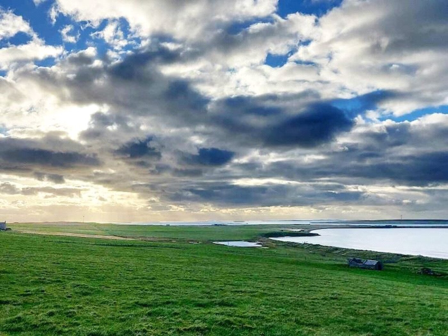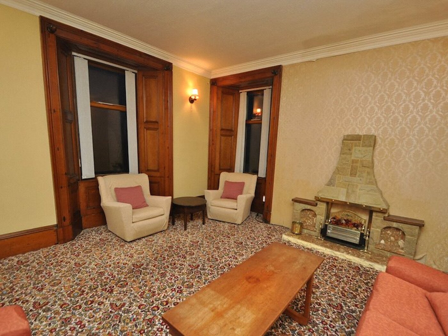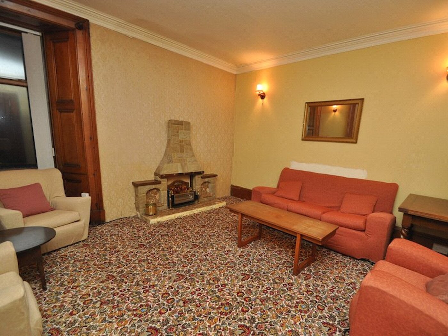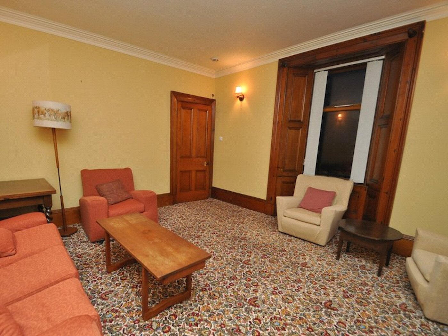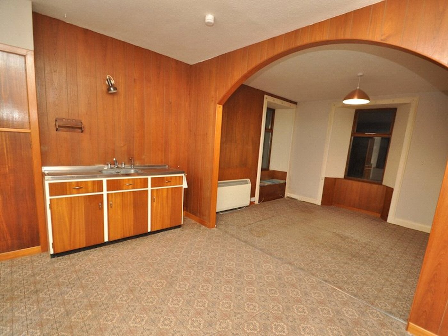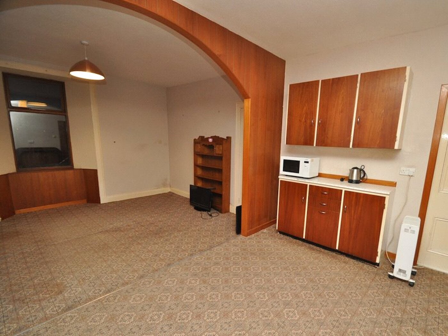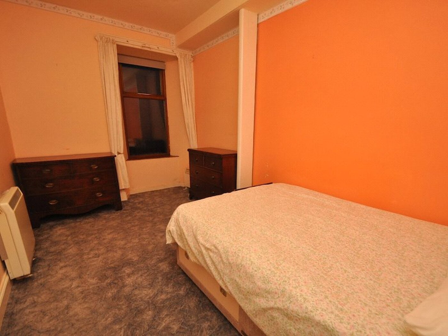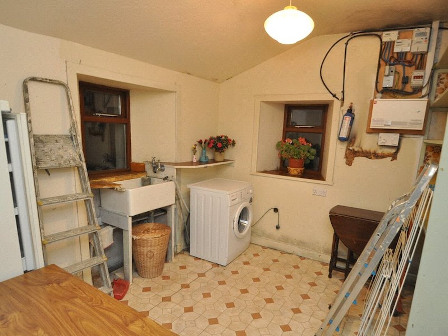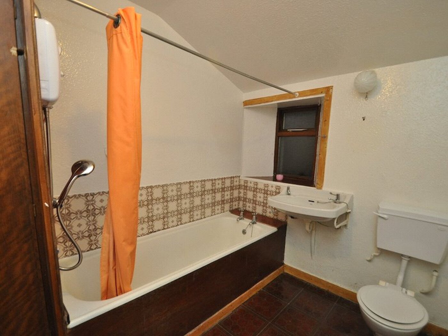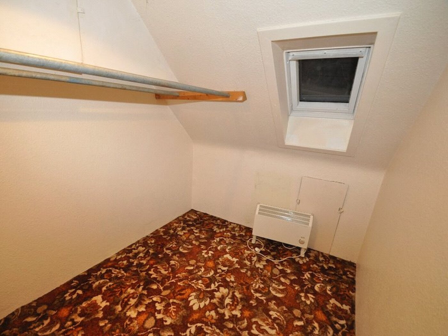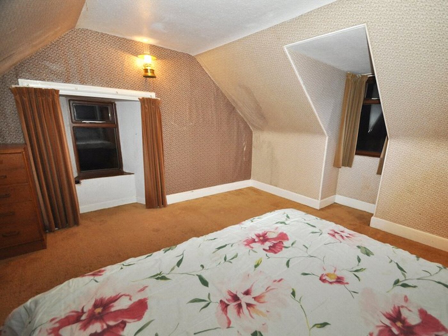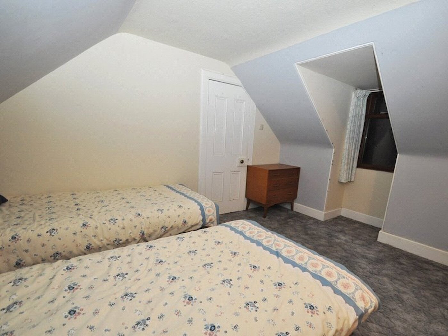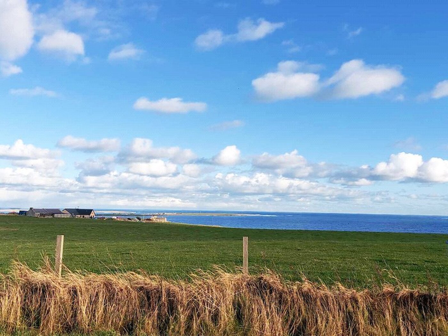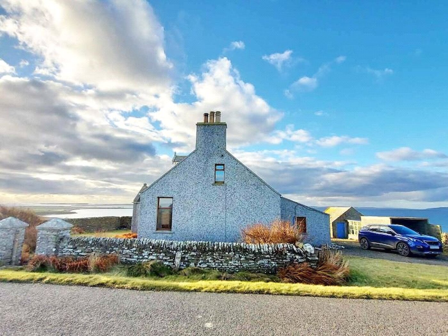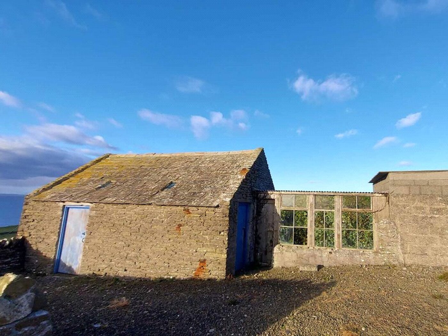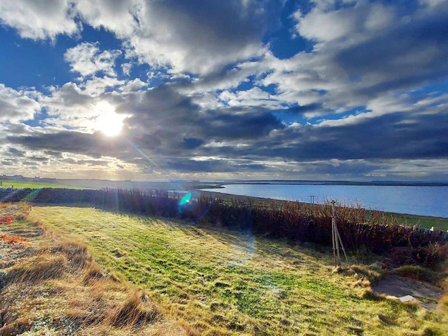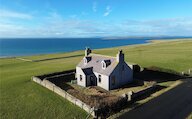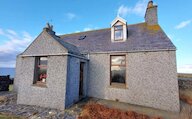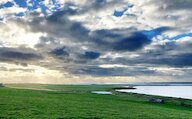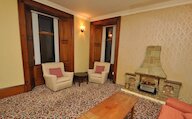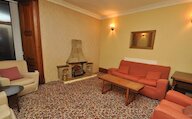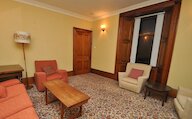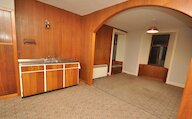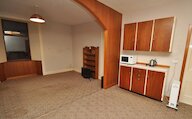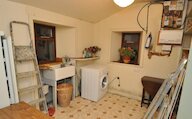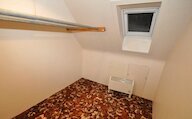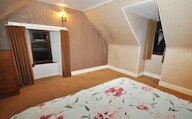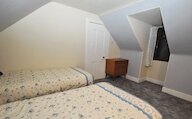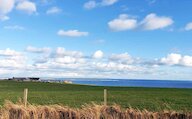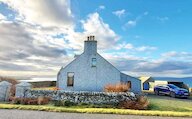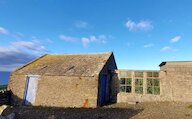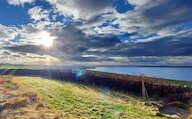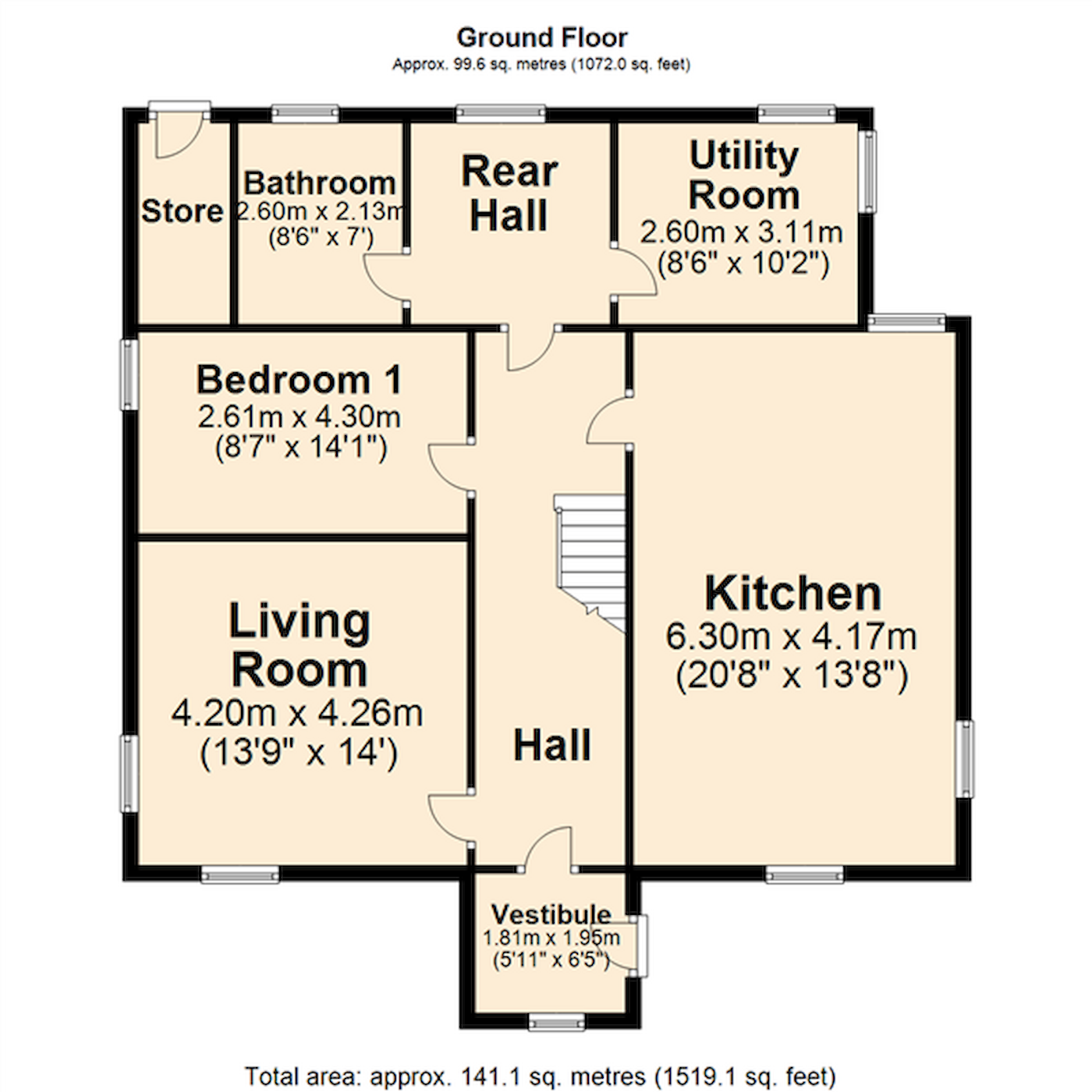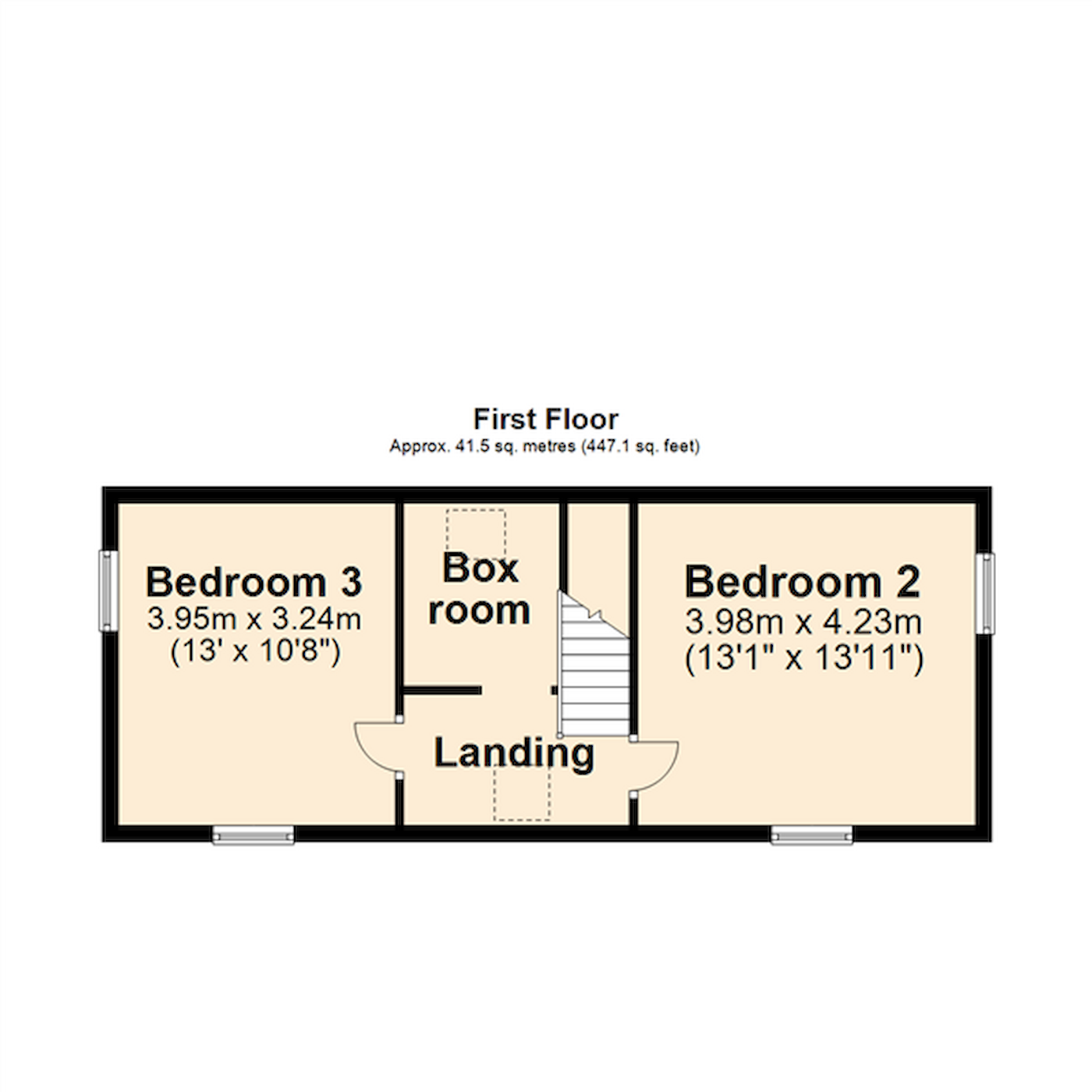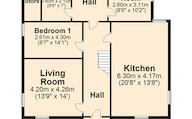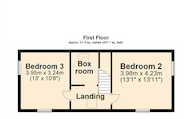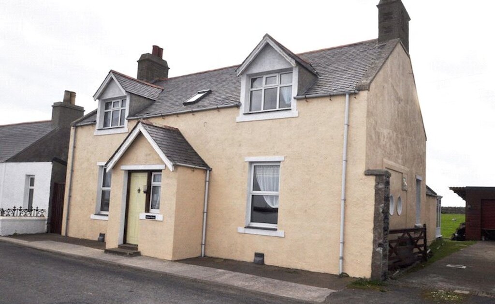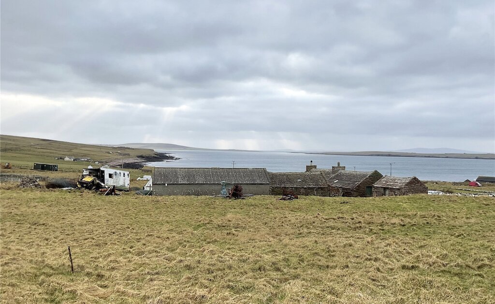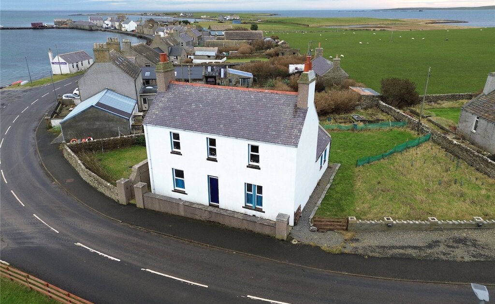- Home
- Estate agency
- Property for sale
- Hazelbank
Hazelbank, Stronsay, Orkney, KW17 2AE
- 3 bedrooms
- 1 bathroom
- 1 reception room
Details
Hazelbank is a traditional, mostly stone-built 3 bedroom detached dwellinghouse offering beautiful panoramic views from its elevated position.
Several rooms feature cornicing, and the dual aspect living room has wood panelling around the windows.
The spacious dwellinghouse, which requires partial modernisation, is set in a walled garden with lawn, mature bushes, car-port, greenhouse and store.
Electric storage and panel heaters.
Wooden framed double-glazed windows.
Dual aspect living room.
Large kitchen with dining area.
Utility room with plumbing for a washing machine.
Bathroom with electric shower over bath.
Bedroom 1 on ground floor.
Box room and Bedrooms 2 & 3 on first floor.
Car-port, greenhouse and store.
Walled garden.
Hazelbank is situated on the picturesque island of Stronsay, one of Orkney’s outer north isles. The island’s amenities include primary and junior secondary schools, general stores, post office and hotel. The island is connected to the Orkney mainland by scheduled air and ferry services.
Rooms
Vestibule
Glazed wooden front door, window, tiled floor, coving, glazed inner door and matching side panels lead into hall.
Hall
Storage heater, stairs to first floor, cupboard beneath stairs, door into rear hall, coving.
Living Room
2 windows, electric fire set in on decorative hearth, coving.
Kitchen
3 windows, dining area with storage/convector heater and built-in shelved cupboard. Fitted base and wall cupboards, built-in cupboard and airing cupboard.
Bedroom 1
Window, storage heater.
Rear Hall
Window, fitted cupboards, doors into utility room and bathroom.
Utility Room
2 windows, sink, plumbing for a washing machine, built-in shelved cupboard, meter, fusebox.
Bathroom
Window, storage heater, 3 piece white suite, electric shower over bath, fitted cupboard.
First Floor Landing
Velux window, access to eaves.
Box Room
Velux window, access to eaves.
Bedroom 2
2 windows, panel heater.
Bedroom 3
2 windows.
Outside
Car Port
Open at one end.
Oil Tank Store
Greenhouse
Location
Street view
- 3 bedrooms
- 1 bathroom
- 1 reception room
Looking to sell?
Our free online property valuation form is a hassle-free and convenient way to get an estimate of the market value.
