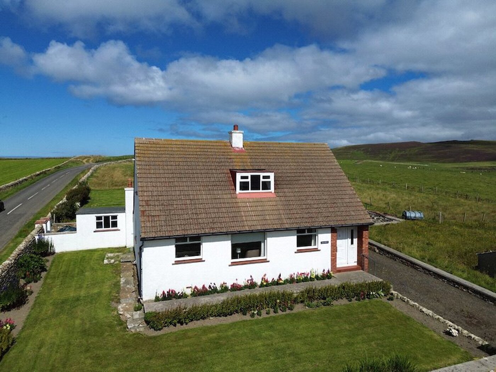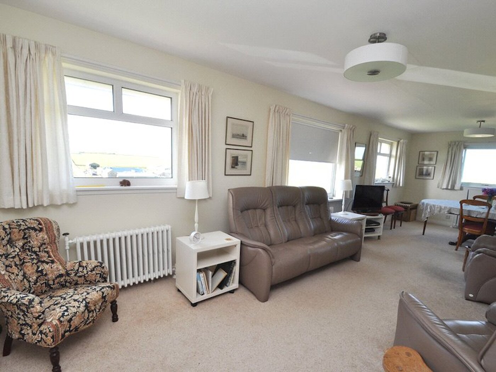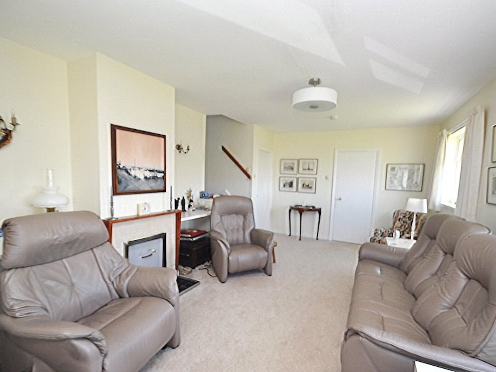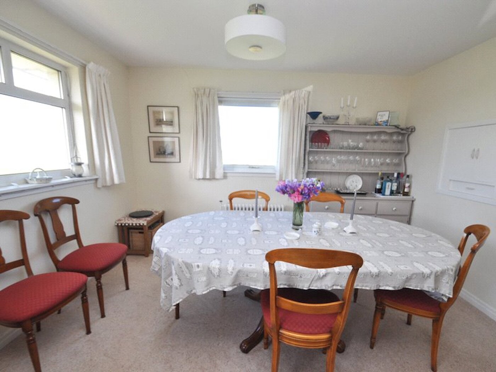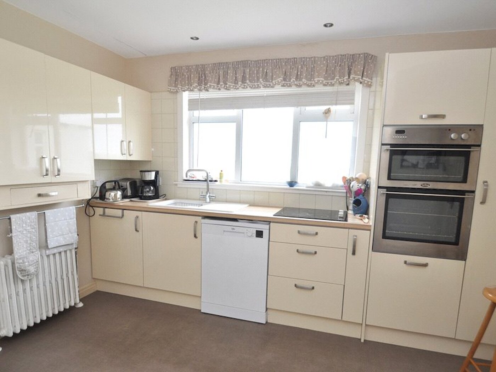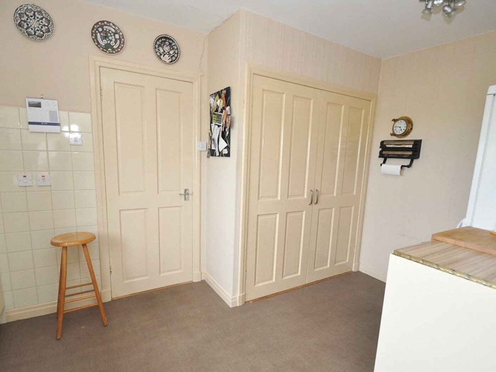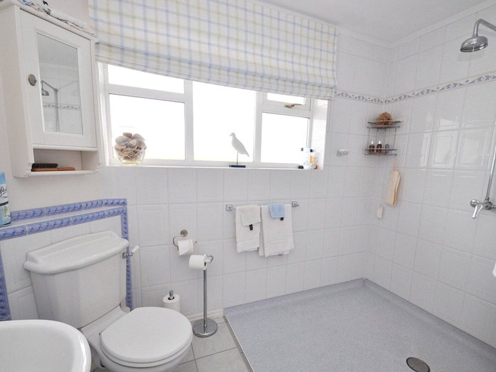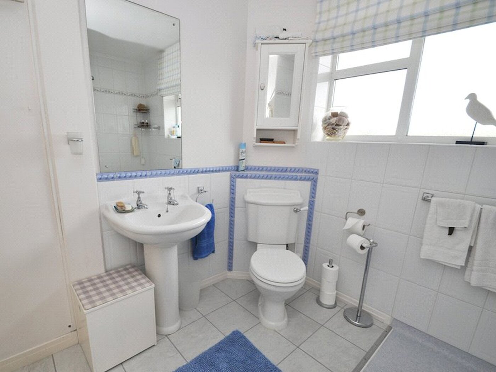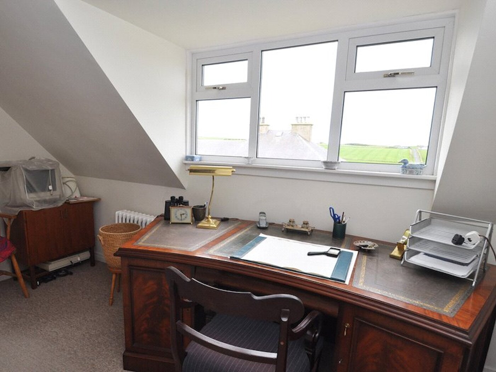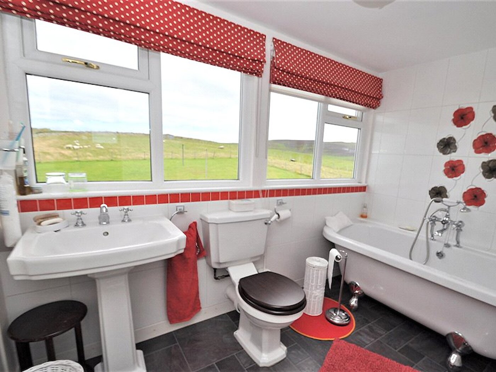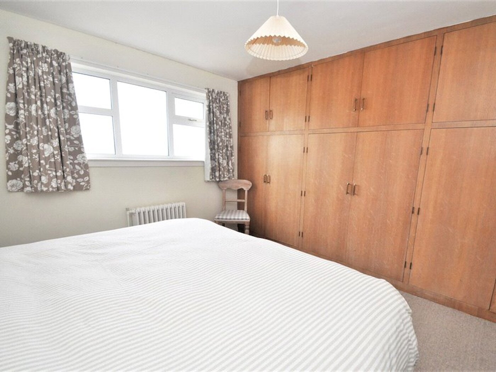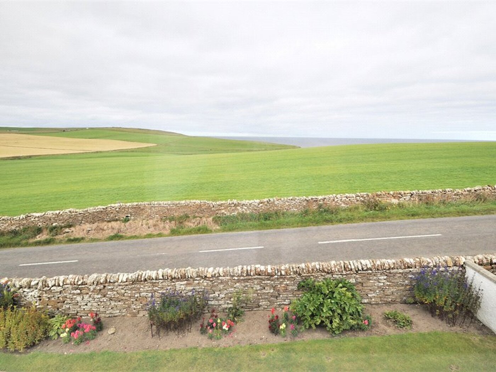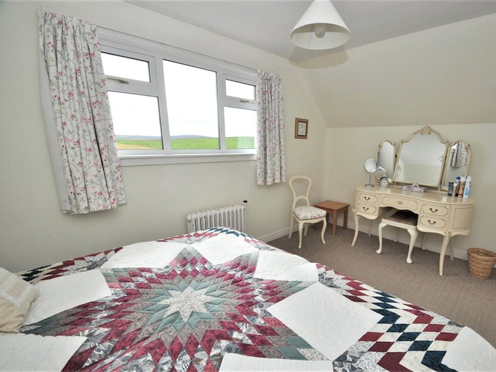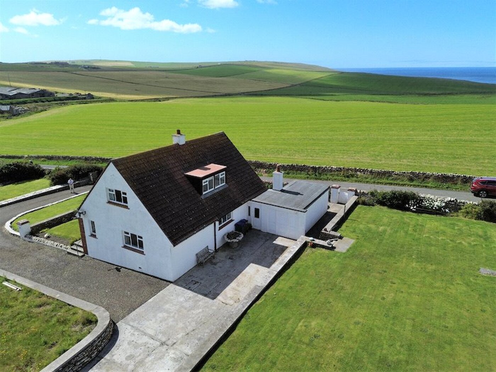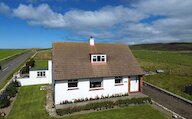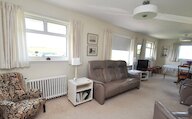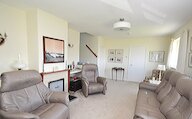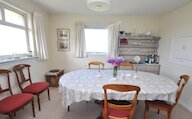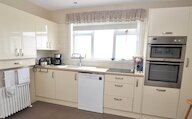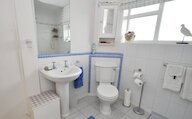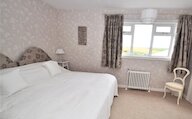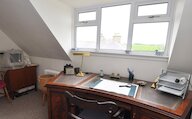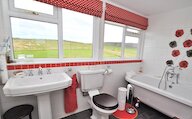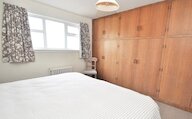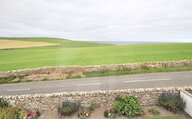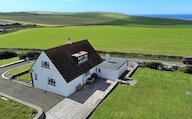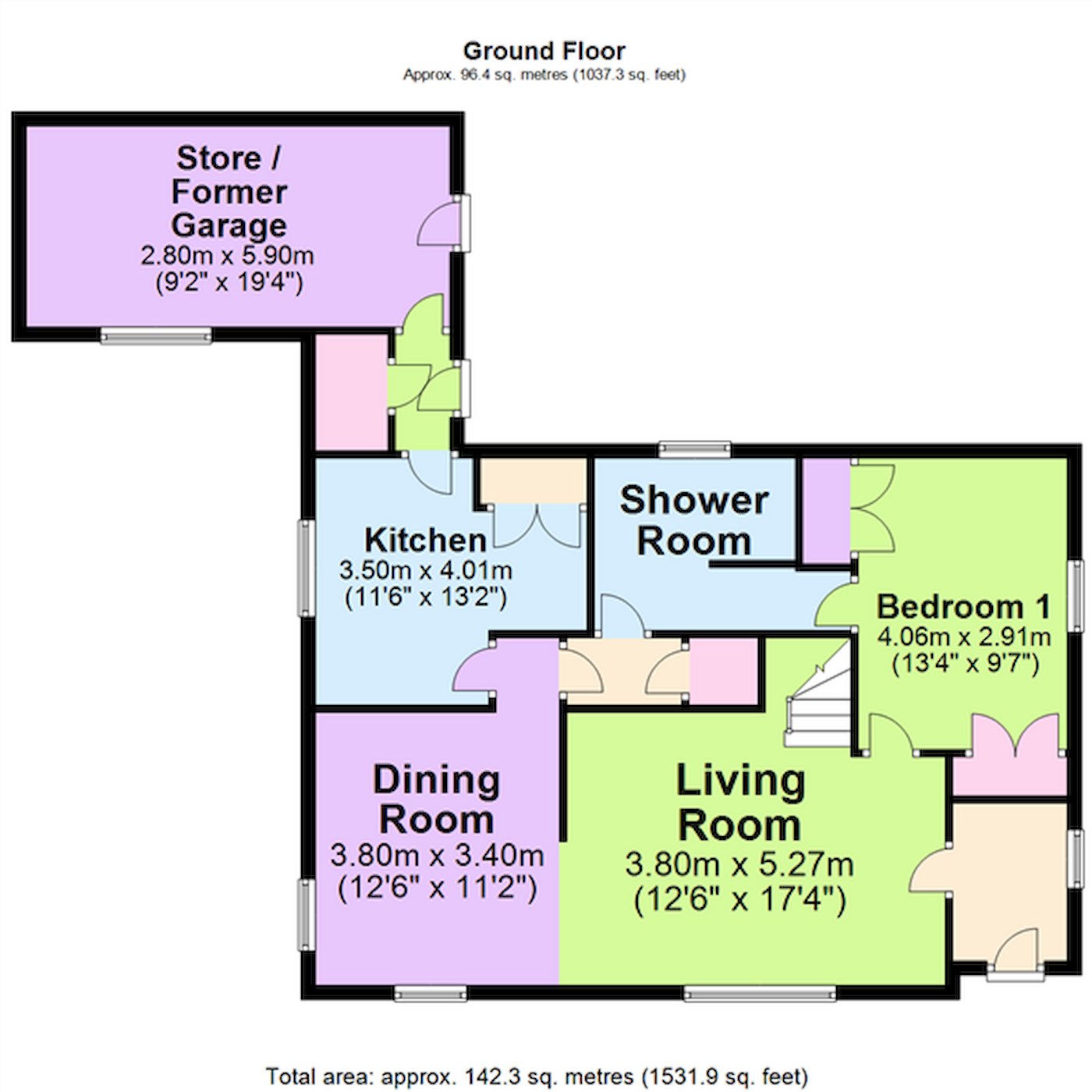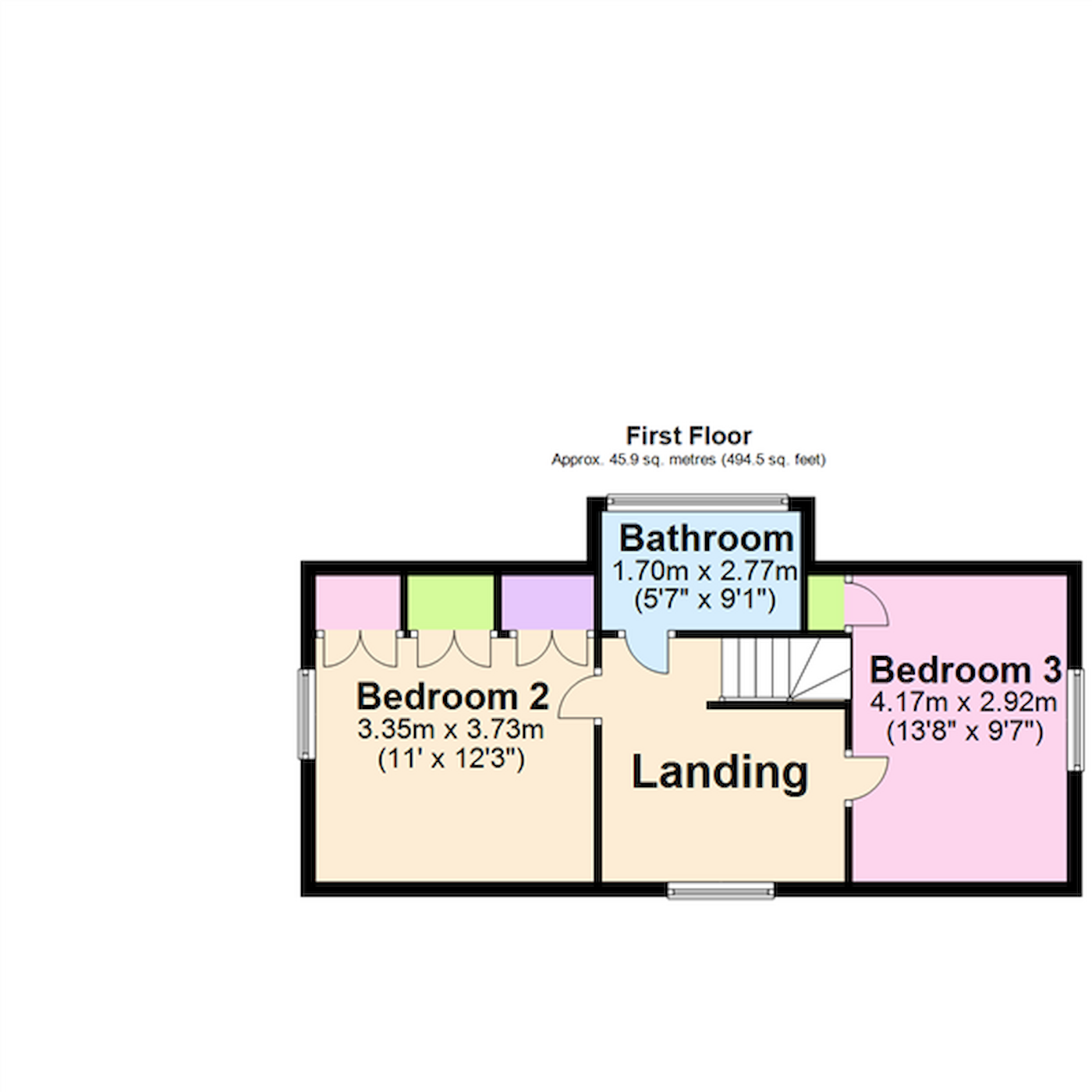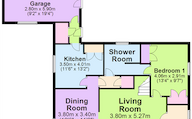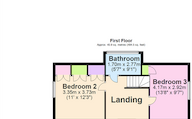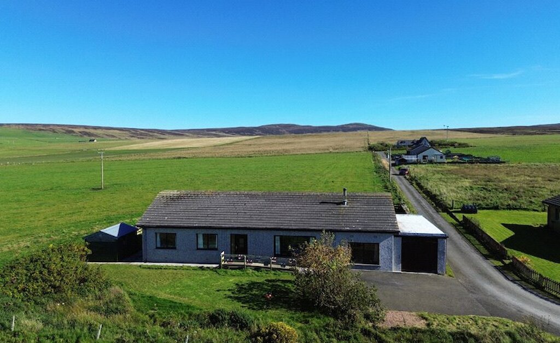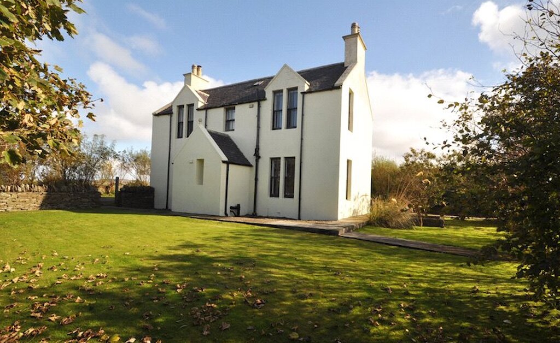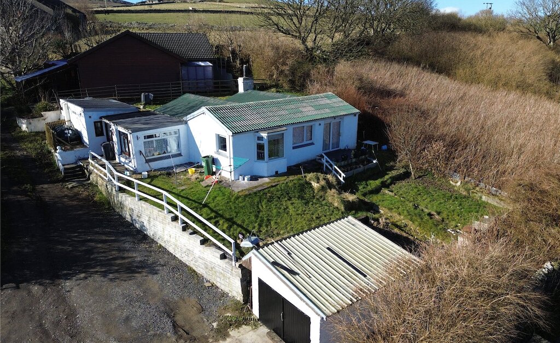- Home
- Estate agency
- Property for sale
- Mannobreck
Mannobreck, Swannay, Orkney, KW17 2NP
- 3 bedrooms
- 2 bathrooms
- 1 reception room
Details
£15,000 Less Than Home Report Valuation
Mannobreck is a substantial 3 bedroom detached dwelling enjoying views over the surrounding farmland and to the sea. The well-presented property has a shared access leading to a private driveway.
There is a garden, mainly to lawn, to the front and rear.
Oil central heating.
uPVC framed double glazed windows.
Spacious living room with fireplace.
Dining area partly open-plan off living room.
Fitted kitchen units with integral hob, double oven, dishwasher, fitted larder and space for fridge/freezer.
Shower room with walk-in shower.
Bathroom.
Bedroom 1 has 2 built-in wardrobes.
Fitted wardrobes in bedroom 2 extend the full length of one wall.
Large landing.
Store/former garage with plumbing for a washing machine.
Location
Mannobreck lies 21 miles from Kirkwall and approximately 6 miles from Dounby where there is a primary school.
Rooms
Vestibule
UPVC framed front door, matching double glazed panel, window, radiator, cloak cupboard, door into living room.
Living Room
2 windows, tiled fireplace, 2 radiators, open-plan to dining area, stairs to first floor.
Dining Area
2 windows, radiator, doors into kitchen and inner hall.
Kitchen
Window, radiator, fitted base and wall cupboards, integral hob, double oven, fitted larder, integral dishwasher, space for a fridge freezer, door into rear vestibule.
Inner Hall
Cupboard beneath staircase, doors into kitchen and shower room.
Shower Room
Window, radiator, walk-in shower, partly tiled walls, door into bedroom 1.
Rear Vestibule
Cupboard housing heating system, door into garage.
Bedroom 1
Window, radiator, 2 built-in wardrobes
Landing
Dormer window, radiator
Bathroom
Dormer window, 3 piece suite. radiator.
Bedroom 2
Window, radiator, built-in wardrobe/shelved cupboard/chest of drawers extending full length of the room.
Bedroom 3
Window, radiator, built-in wardrobe.
Store/Former Garage
UPVC framed exterior door, window, plumbing for a washing machine.
Outside
Garden to front and rear with lawn and shrubs
Location
- 3 bedrooms
- 2 bathrooms
- 1 reception room
Looking to sell?
Our free online property valuation form is a hassle-free and convenient way to get an estimate of the market value.
