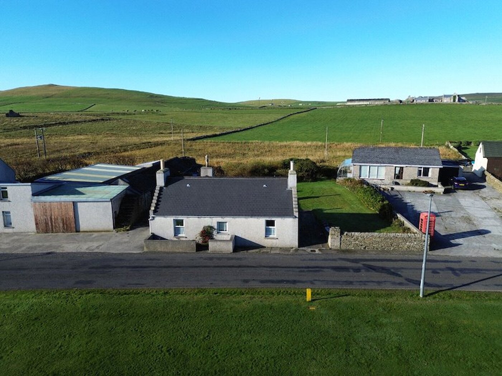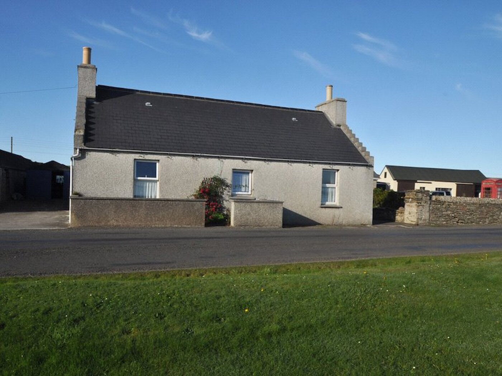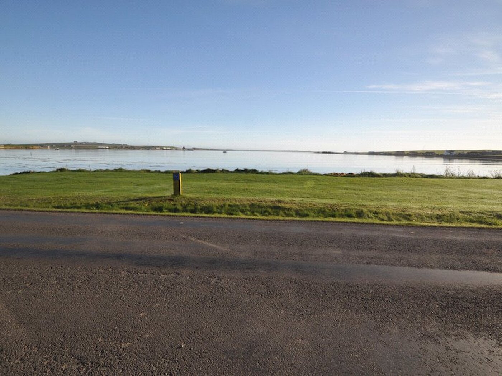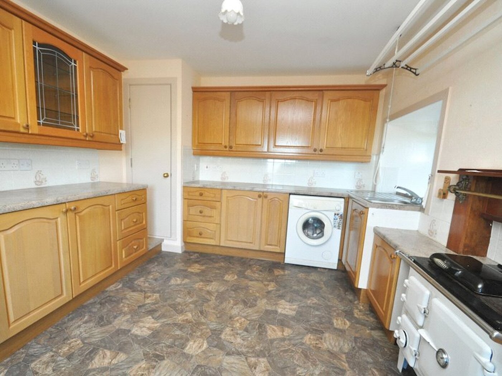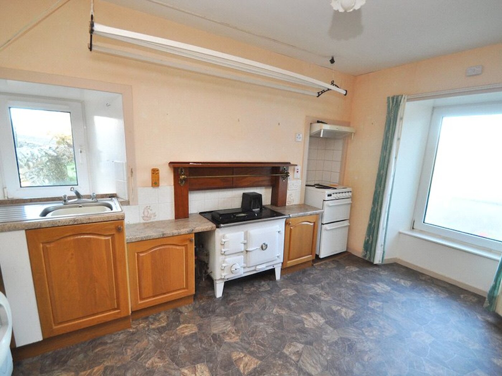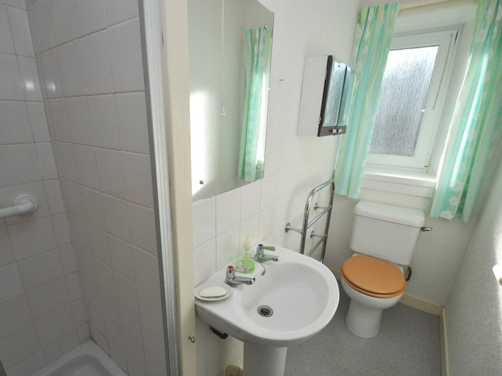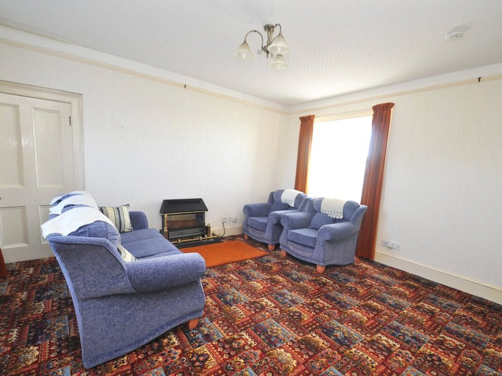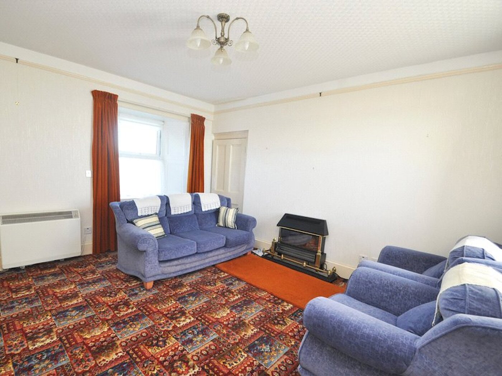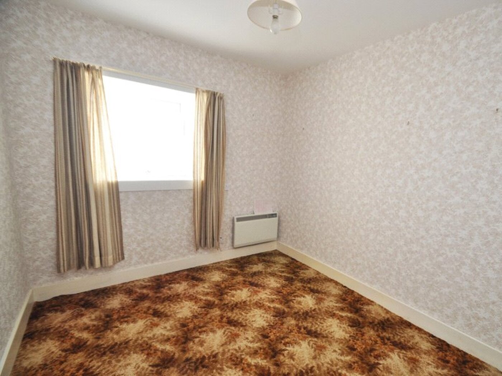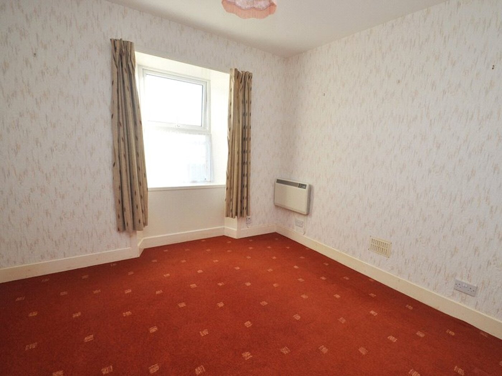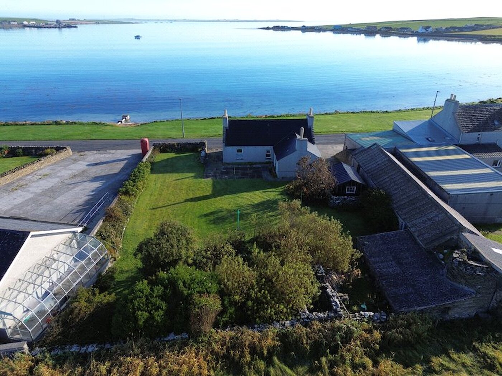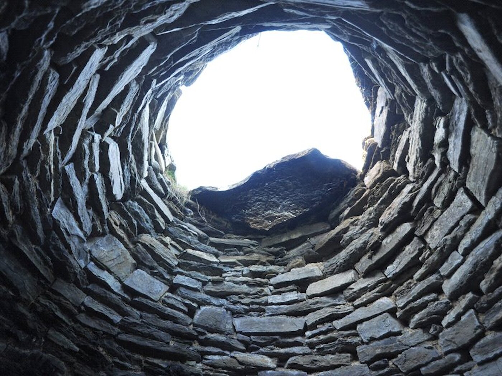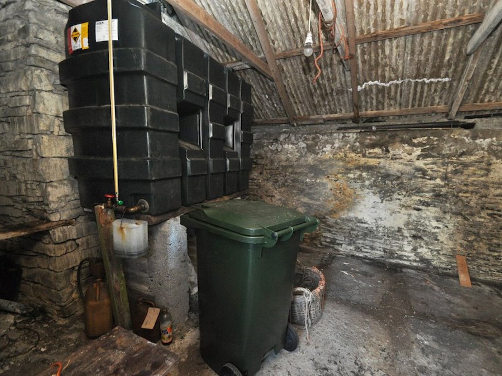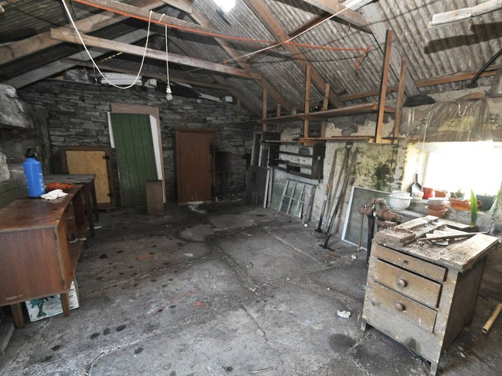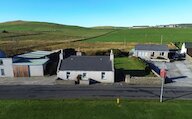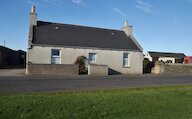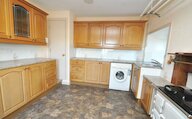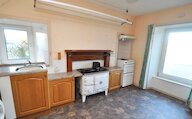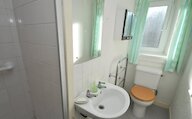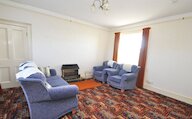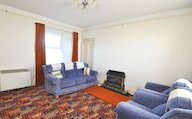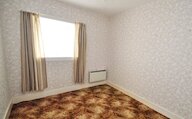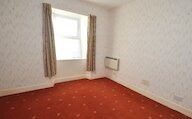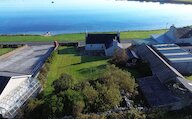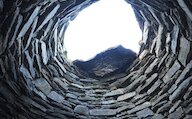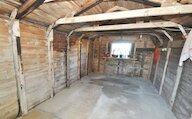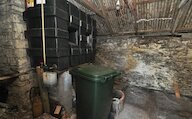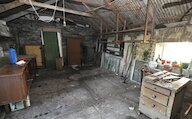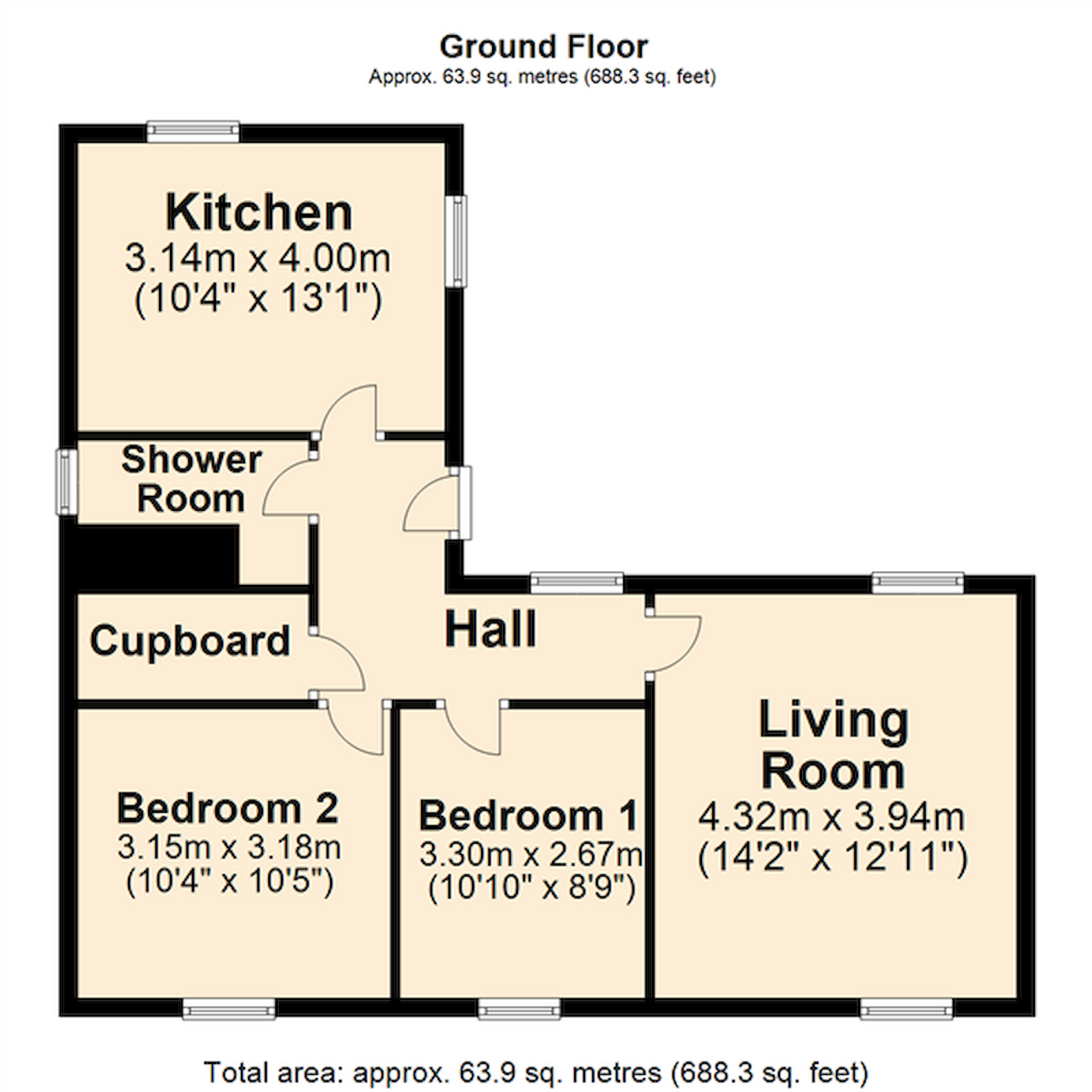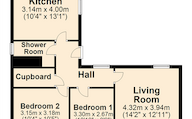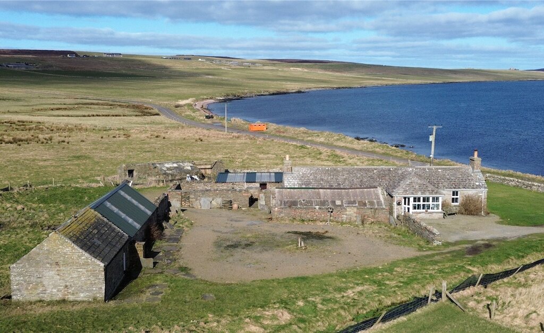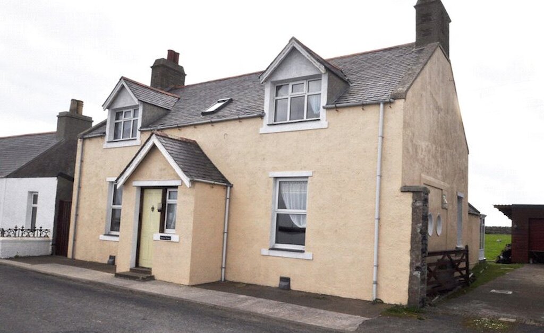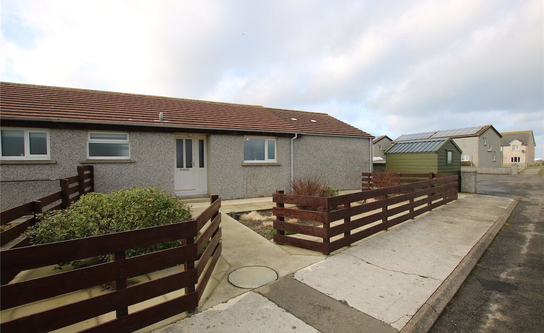Details
Meadow Cottage is a 2 bedroom detached cottage enjoying beautiful panoramic views across Pierowall Bay. The attractive property is set in a large garden with several outbuildings, including a kiln.
The cottage has electric heating together with an oil-fired Doric Range in the kitchen. The windows are double glazed with uPVC surrounds. The dual aspect living room has picture rails and an electric focal point fire. There are fitted cupboards in the kitchen incorporating the Doric stove and plumbing for a washing machine.
The shower room has an electric shower and both bedrooms benefit from panel heaters.
There are driveways at either side of the house, one leads to the garage and the other to a parking area/patio. The large garden is mainly to lawn together with trees, bushes and drying area. There is also a store, workshop, lean-to store and the kiln.
uPVC framed double glazed window.
Electric heating including focal point fire in the living room.
Fitted kitchen with oil-fired Doric Range.
Shower Room.
Large garden with lawn, patio, trees and bushes.
Garage, store, workshop and kiln.
Location
Meadow Cottage is set in Pierowall Village where there are primary and secondary schools, shops and hotel.
Rooms
Entrance Hall
(1.37m x 1.17m)
UPVC framed front door with double glazed panel, doors into kitchen and shower room, opens into hall.
(4.06m x 3.18m)
2 windows, oil fired Dori range, fitted base and wall cupboards, cooker poiint, cooker hood, plumbing for a washing machine, clothes pulley, airing cupboard.
(2.54m x 0.91m)
Window, shower cubicle with electric shower, w.c., wash hand basin, heated towel rail.
Hall
(3.86m x 1.12m)
Window, walk-in cupboard, access to attic.
(4.37m x 4m)
2 windows, electric focal point fire, storage/convector heater, built-in shelved cupboard, picture rail.
(3.35m x 2.7m)
Window, panel heater.
(3.23m x 3.2m)
Window, panel heater.
Outside
0x0 / 0'0" x 0'0"
Large garden is mainly to lawn together with trees, bushes and drying area. There is also a store, workshop, lean-to store and the kiln.
(4.95m x 2.77m)
Sliding doors, concrete floor.
(4.67m x 4.06m)
Houses oil tank, flagstone floor.
(7.92m x 3.76m)
2 windows, flagstone floor, access to kiln.
