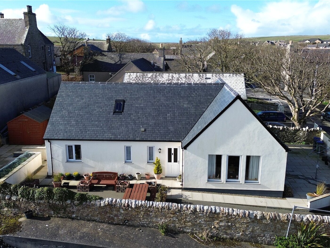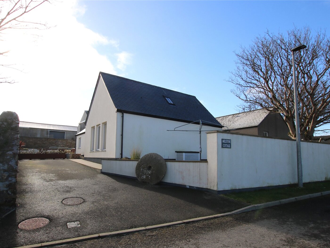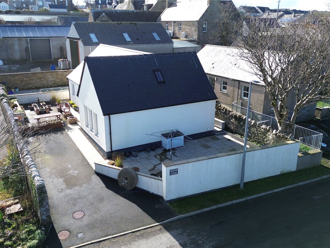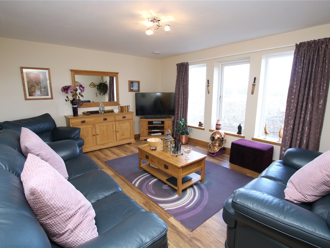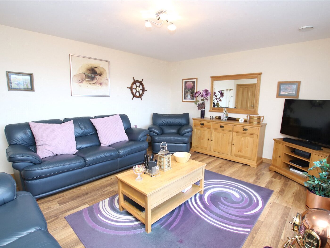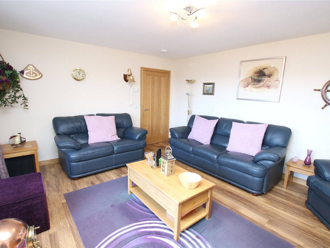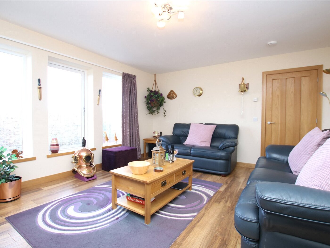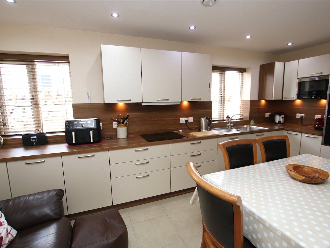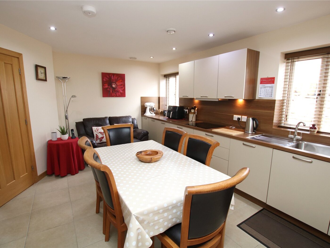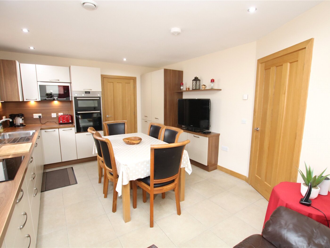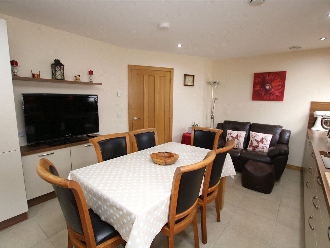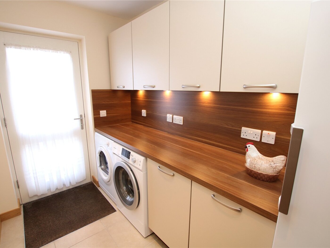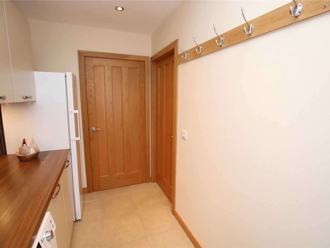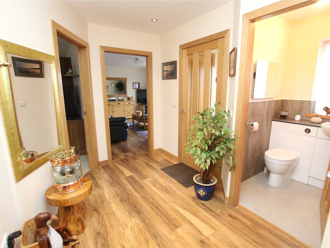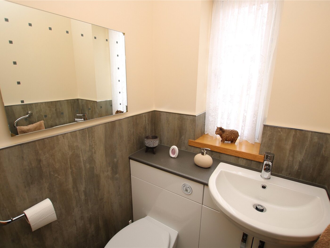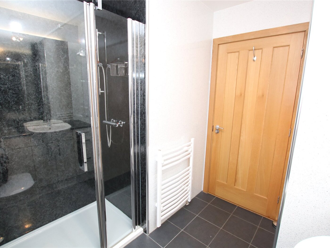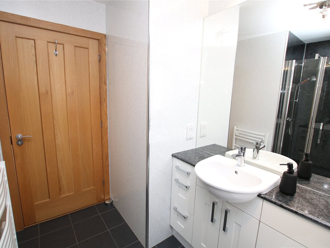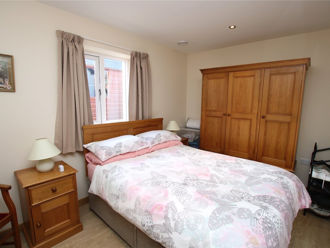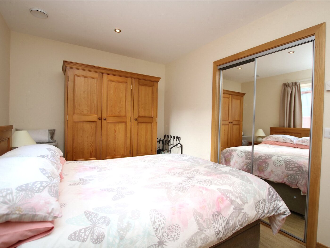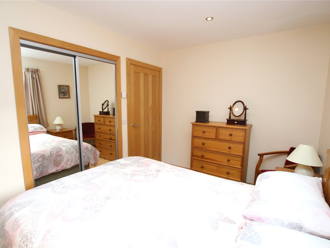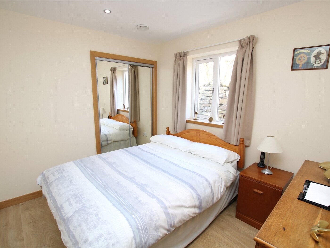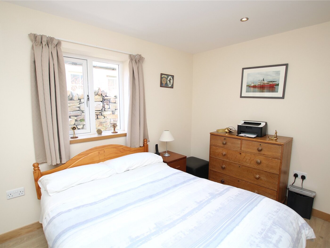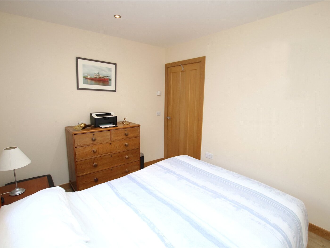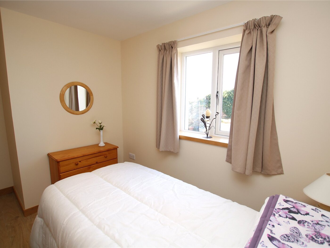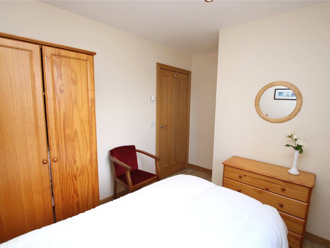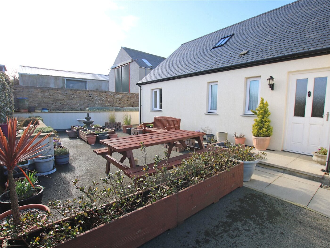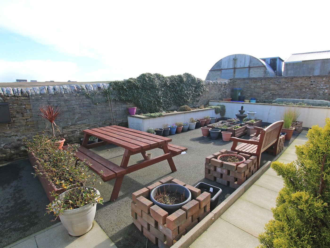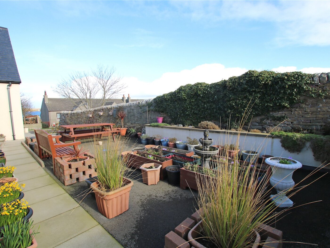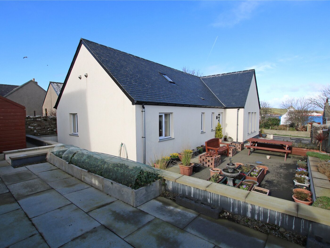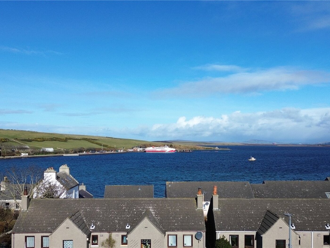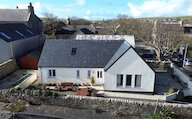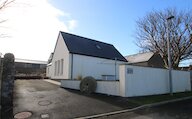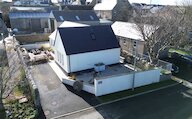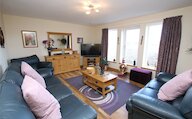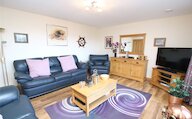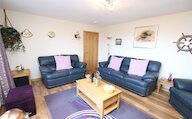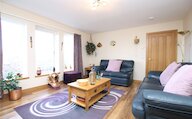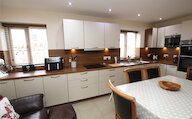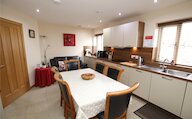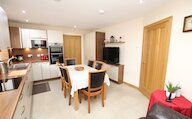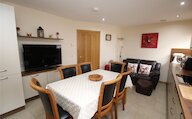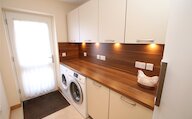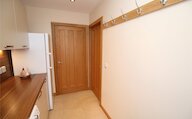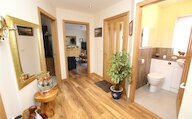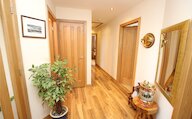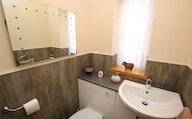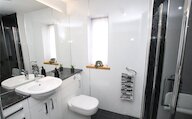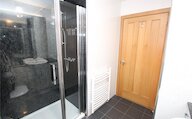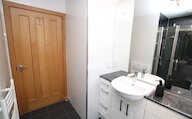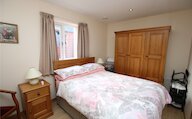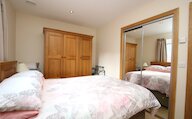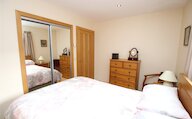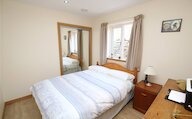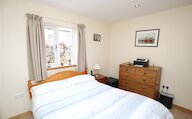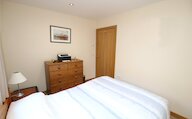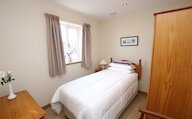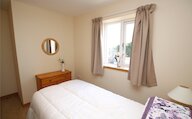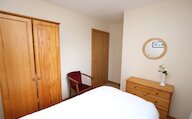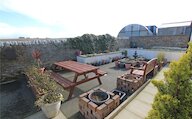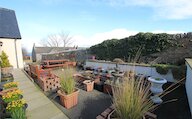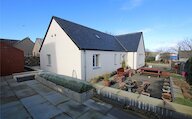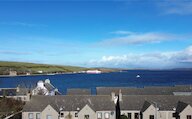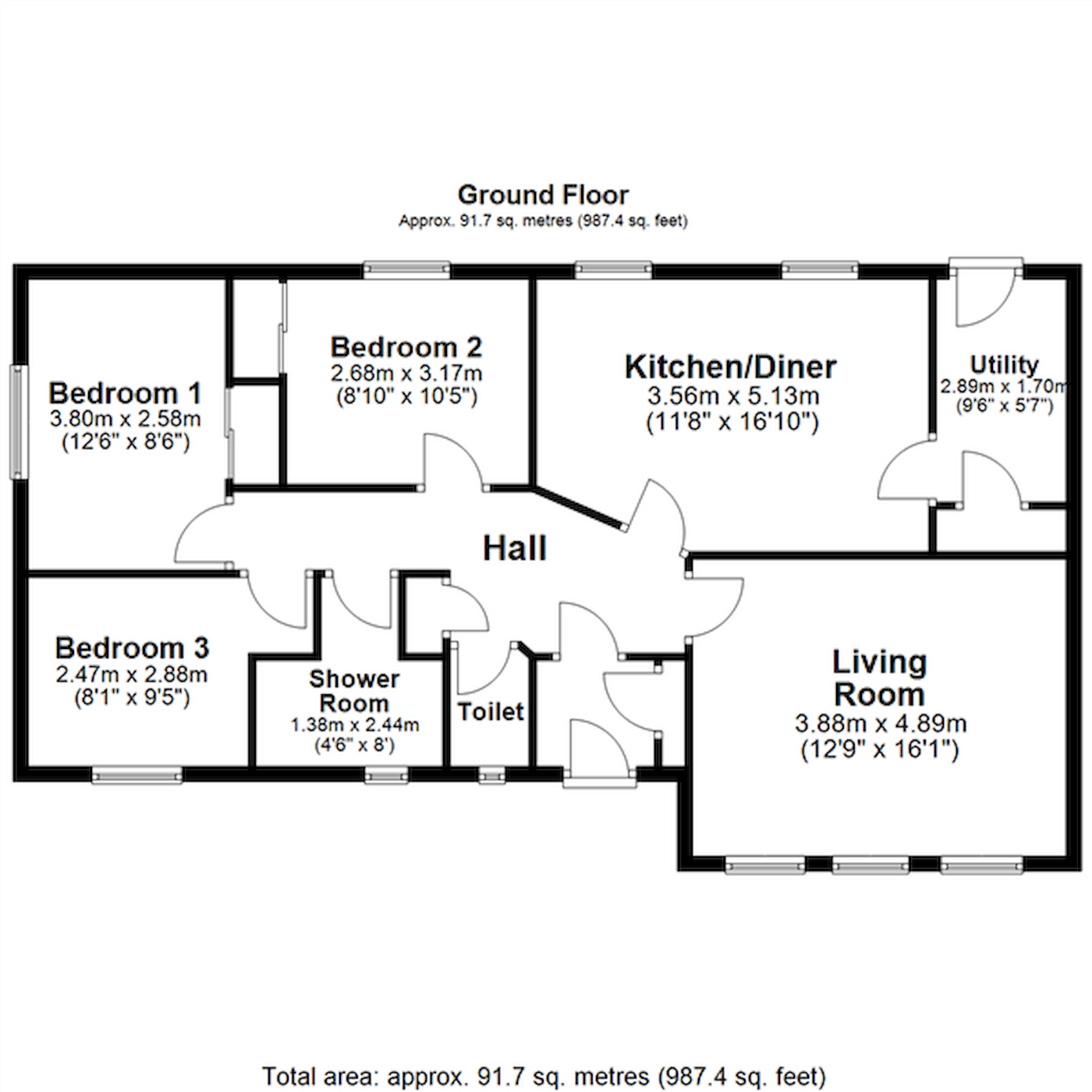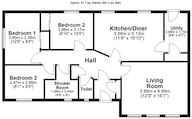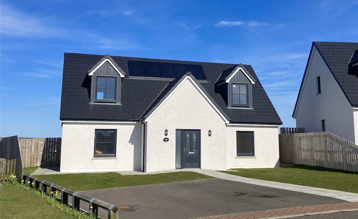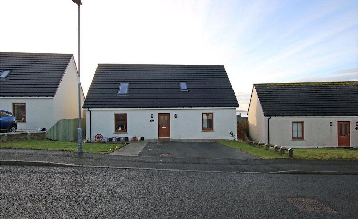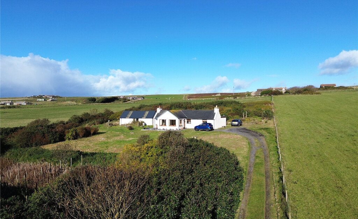- Home
- Estate agency
- Property for sale
- Millstone Cottage
Millstone Cottage, Marengo Road, St Margaret's Hope, KW17 2TD
- 3 bedrooms
- 2 bathrooms
- 1 reception room
Details
Millstone Cottage is a highly efficient 3 bedroom detached bungalow of Amvic (insulated concrete form) construction built in 2014.
The spacious property is well presented with neutral décor throughout, a modern kitchen/diner and shower room and provides the perfect space for a family or couple.
Outside there is a tarmac drive and a low maintenance garden with garden shed.
Wood framed double glazing.
Air to water under floor heating.
Bright and spacious living room.
Nobilia kitchen/diner with integrated appliances.
Utility room with plumbing for washing machine and space for tumble dryer.
Shower room with large shower cubicle and full wet wall panelling.
WC.
Bedrooms 1 and 2 have built in wardrobes.
Tarmac drive.
Low maintenance garden with patio areas, raised flower beds and drying line.
Wooden garden shed with power and light.
Outside tap.
Sea views over the bay.
LOCATION
Millstone Cottage is located in the picturesque village of St Margaret’s Hope where the local amenities include a primary school, shops, café, hotels and a 9-hole golf course. There is a daily bus service to and from Kirkwall.
Rooms
Entrance Vestibule
Composite outer door, tiled floor, cupboard housing underfloor heating manifold, meter and fuseboard, door to hall.
Hall
Wooden flooring, access to attic, shelved cupboard, doors to living room, kitchen/diner, WC, shower room and three bedrooms.
Living Room
Wooden flooring, 3 windows.
Kitchen/Diner
Tiled floor, 2 windows, Nobilia fitted kitchen with worktop and sink, integral hob, cooker hood, microwave, eye level double oven, fridge, space for table and chairs, door to utility room.
Utility Room
Tiled floor, composite ouoter door, kitchen units with worktop, plumbing for washing machine, space for tumble dryer, space for upright fridge/freezer, cupboard housing central heating system.
WC
Privacy glaed window, tiled flooring, WC & WHB set in unit, 1/2 wall shower panelling.
Bedroom 2
Wooden flooring, window, built in wardrobe with sliding mirror doors.
Shower Room
Privacy glazed window, tiled floor, fitted WC and WHB with storage, large shower enclosure, wall panelling, heated towel rail.
Bedroom 3
Wooden floor, window.
Bedroom 1
Wooden floor, window, built in wardrobe with sliding mirror doors.
Outside
Tarmac drive. Paved front garden with rotary drier, raised borders, patio area, shed with power and light.
Location
- 3 bedrooms
- 2 bathrooms
- 1 reception room
Looking to sell?
Our free online property valuation form is a hassle-free and convenient way to get an estimate of the market value.
