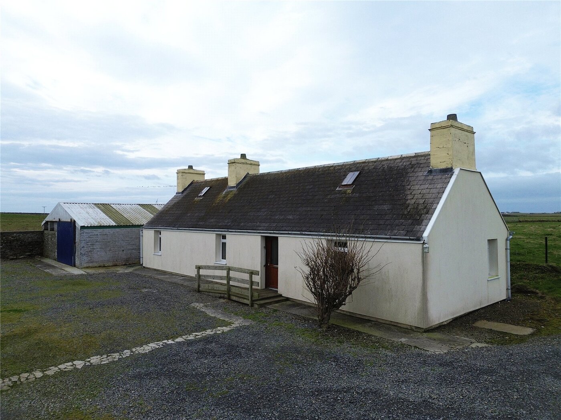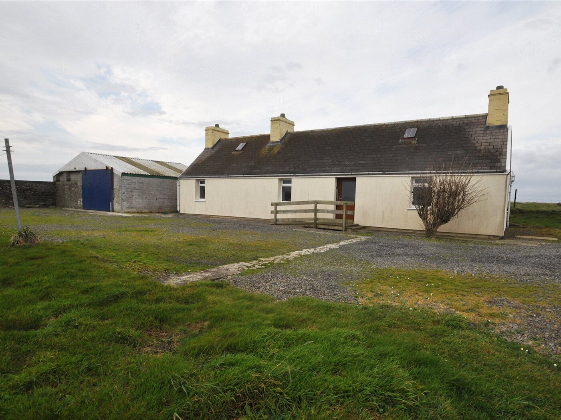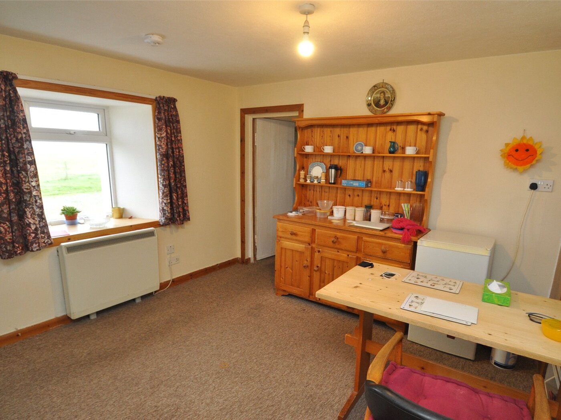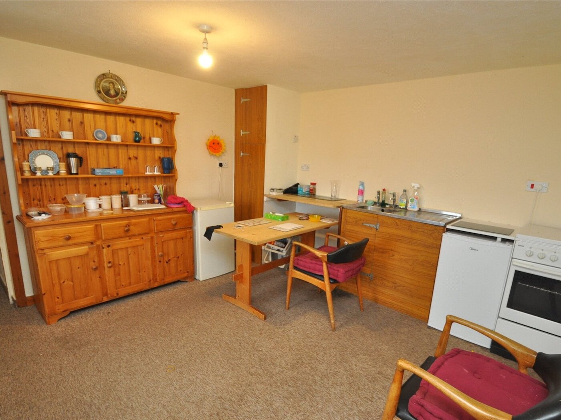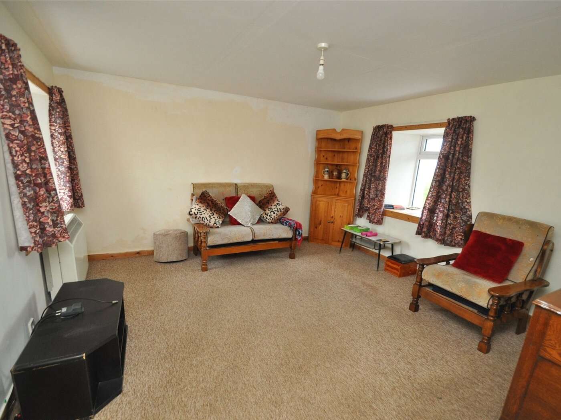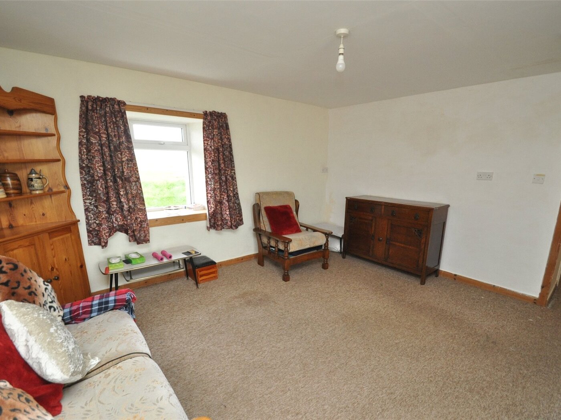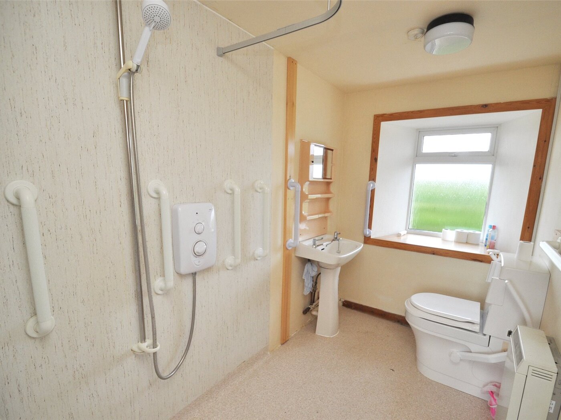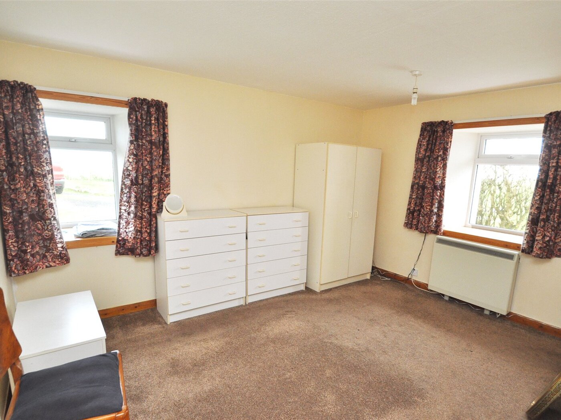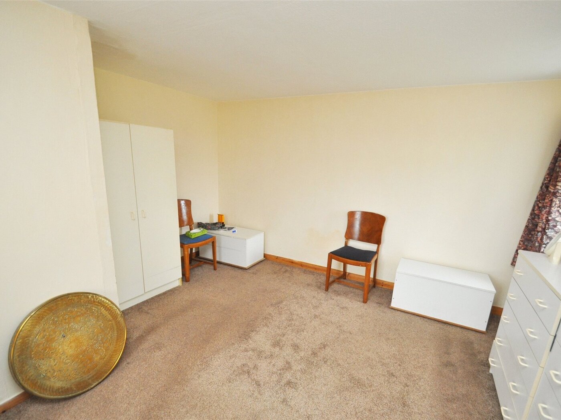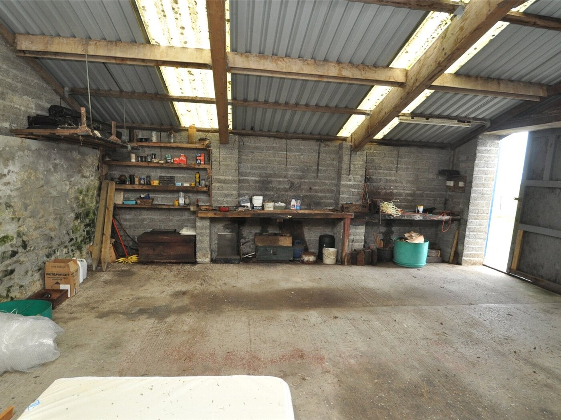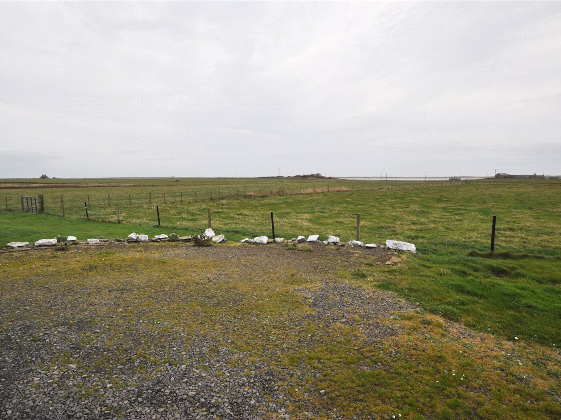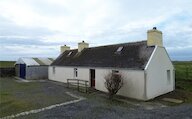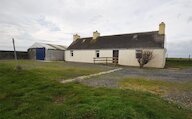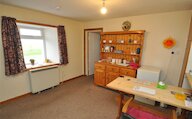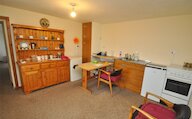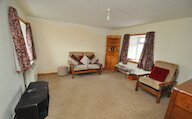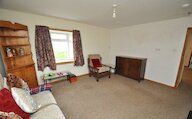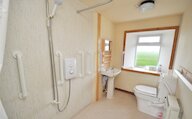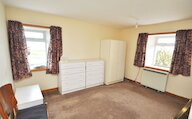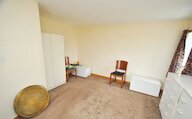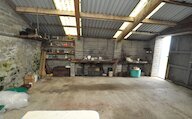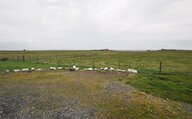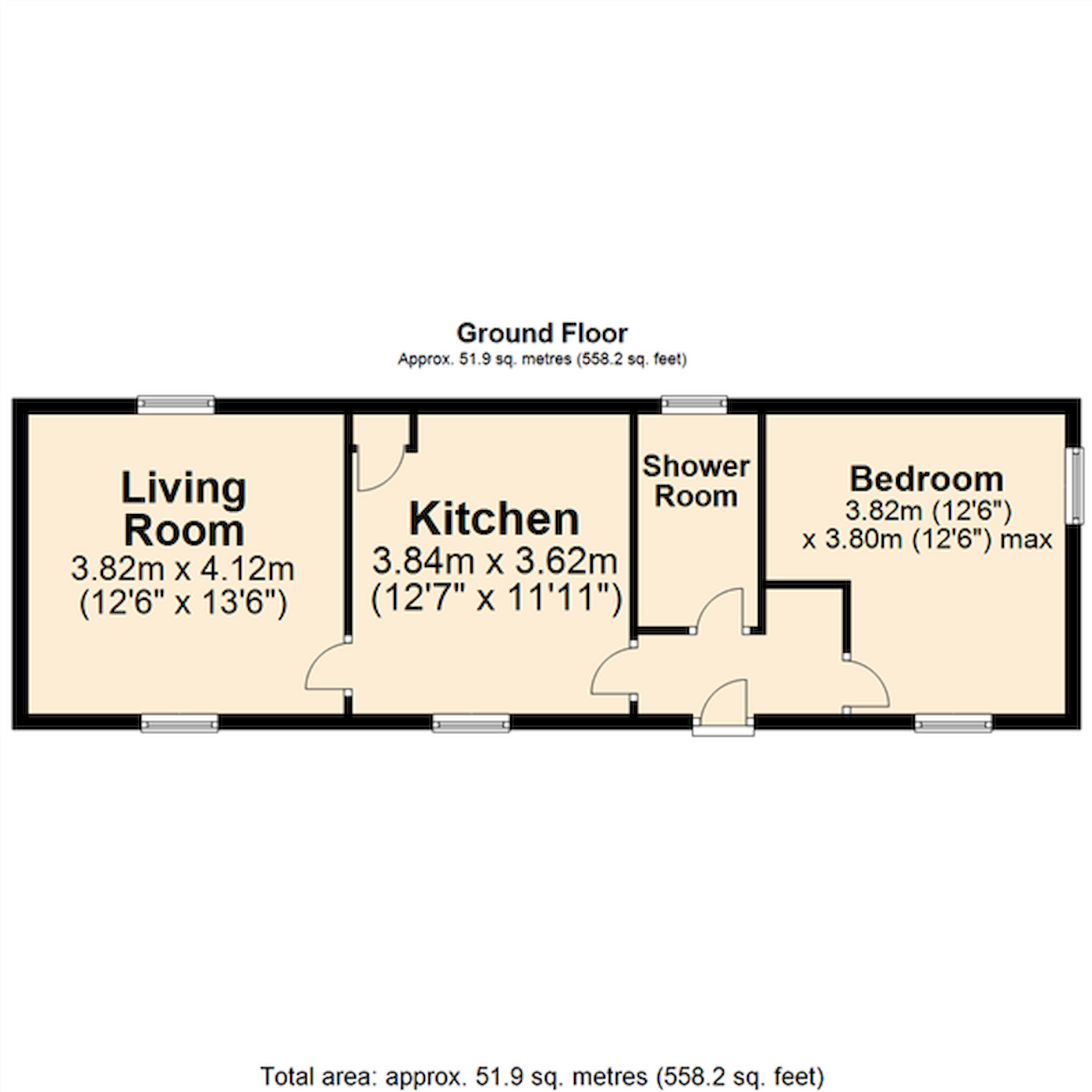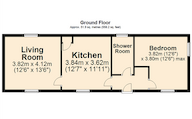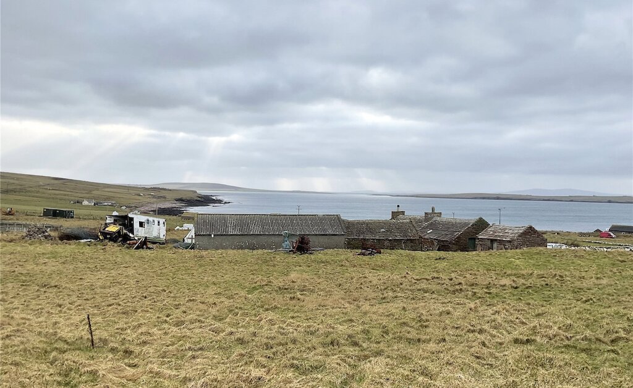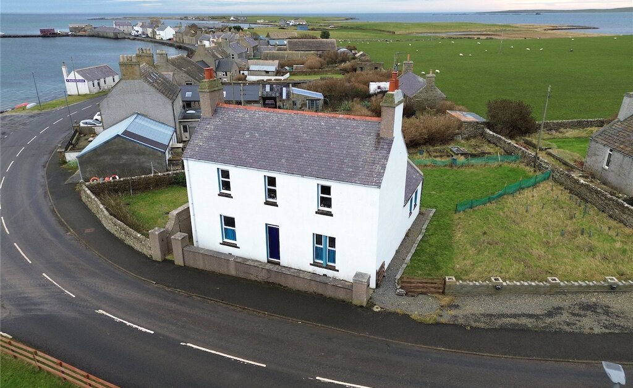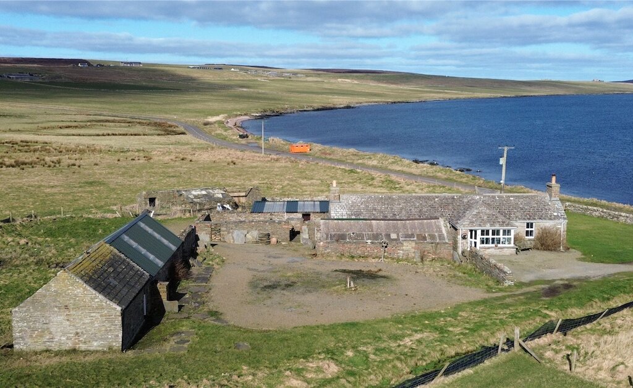Myres is a spacious one bedroom cottage sitting in 4 acres or thereby. The attractive property includes a large garage/ workshop and enjoys views across farmland to the sea.
The accommodation includes a dual aspect living room and a kitchen with dining area. There is a large double bedroom and a wet room style shower room.
The garage/workshop has lights and power points.
External wall insulation.
Electric storage heaters.
uPVC framed double glazed windows.
Dual aspect living room.
Spacious kitchen with dining area.
Wet room style shower room with electric shower.
Garage / workshop.
Garden includes lawn and parking area
Extending to 4 acres or thereby.
Land mainly to grass.
Rooms
Entrance Hall
2.55m x 1.0m / 8'4" x 3'3"
uPVC framed front door with double glazed panel. Meter and fusebox, alcove, doors into kitchen, bathroom and bedroom. Access to attic.
3.84m x 3.62m / 12'7" x 11'11"
Window, storage heater, sink set in fitted cupboard, dining area, airing cupboard, door into living room.
4.12m x 3.82m / 13'6" x 12'6"
2 windows, storage/convecter heater, alcove.
2.7m x 1.57m / 8'10" x 5'2"
Window, storage heater, wet room with electric shower, wc and wash hand basin.
3.82m x 2.9m / 12'6" x 9'6"
lus 2.17m x 1m
2 windows, storage heater.
Garage/workshop
7.5m x 6m / 24'7" x 19'8"
Sliding doors, lights, power points.
Outside
Chipped parking area, lawn, drying line.
