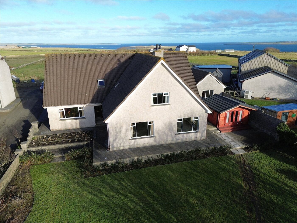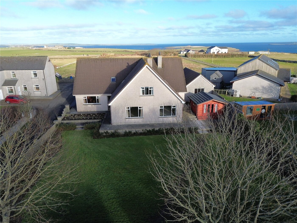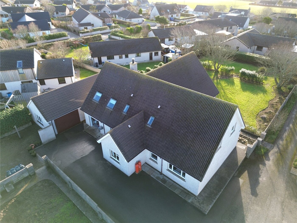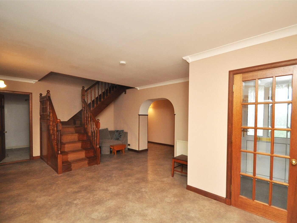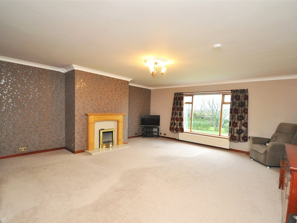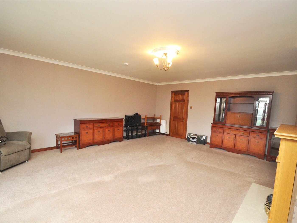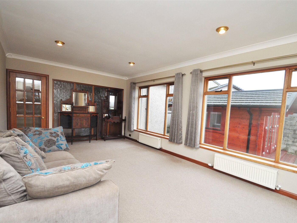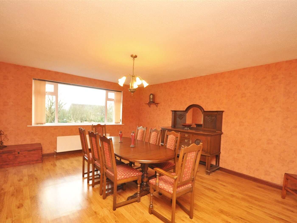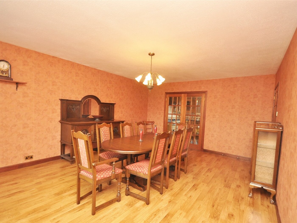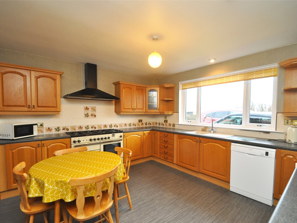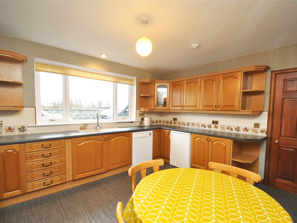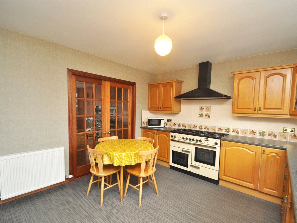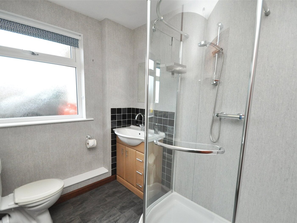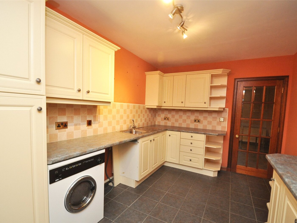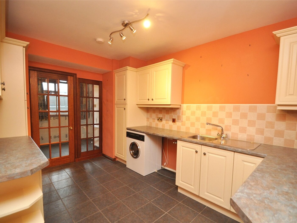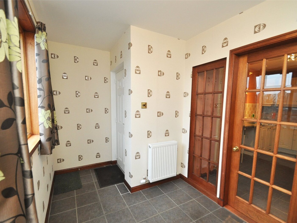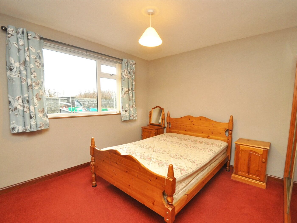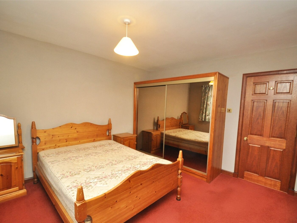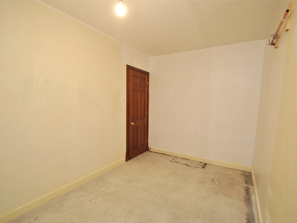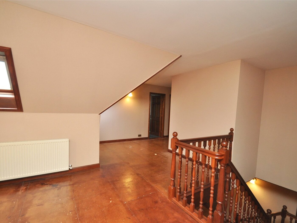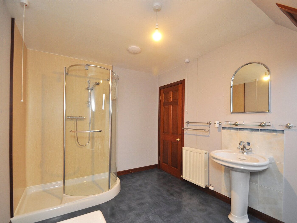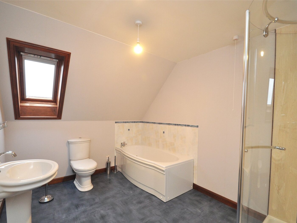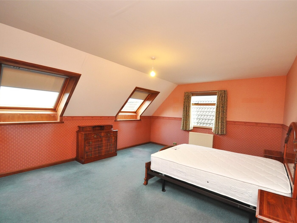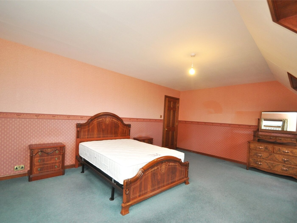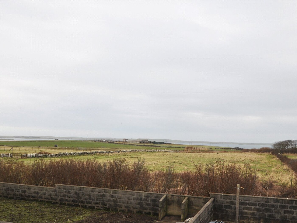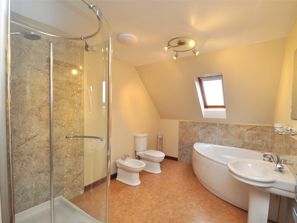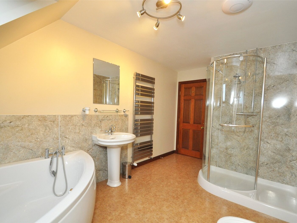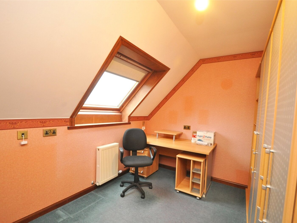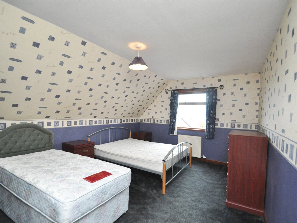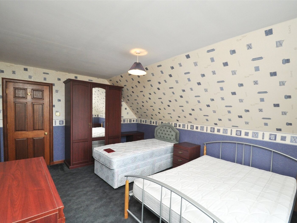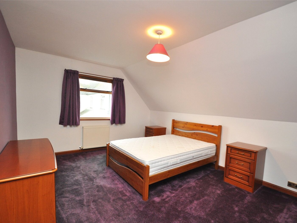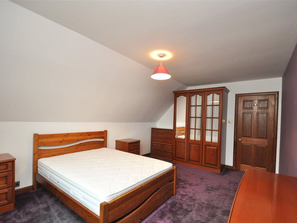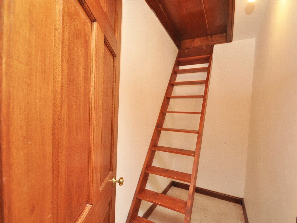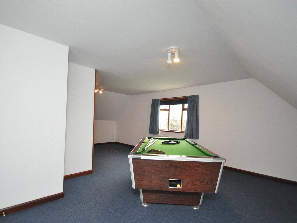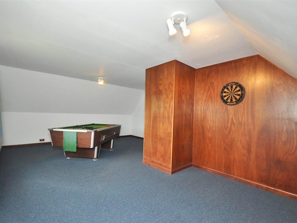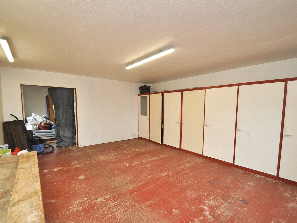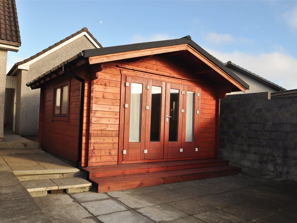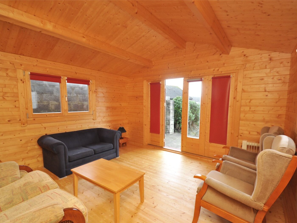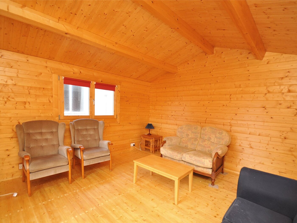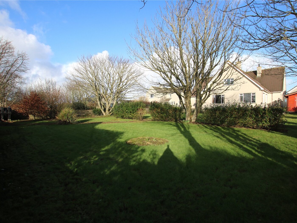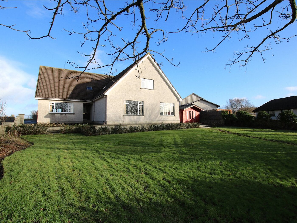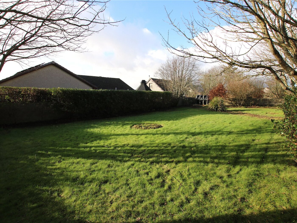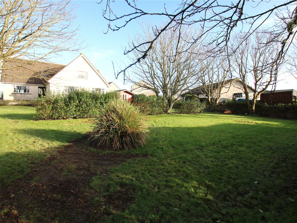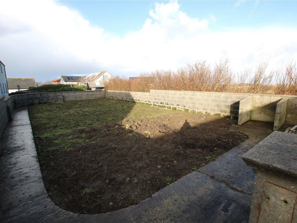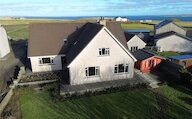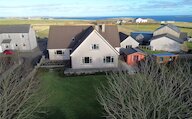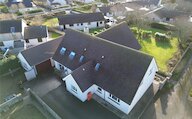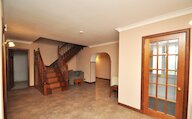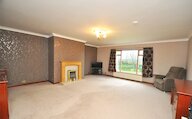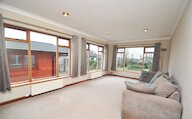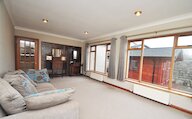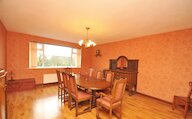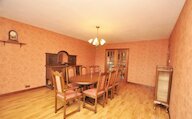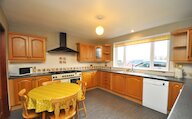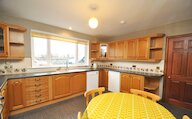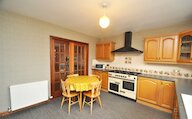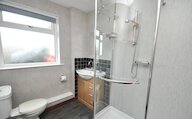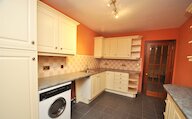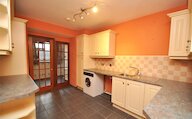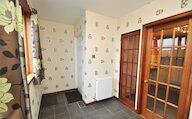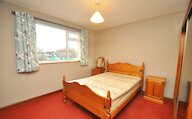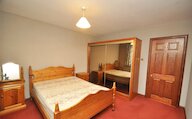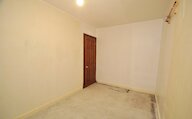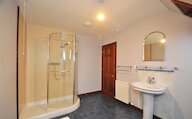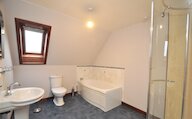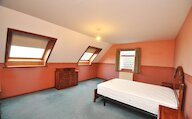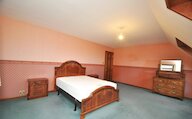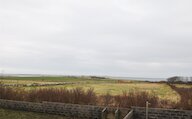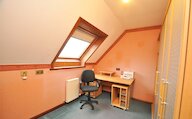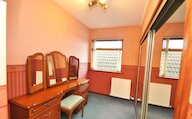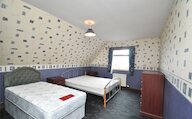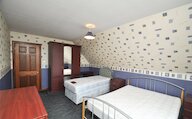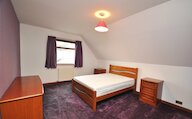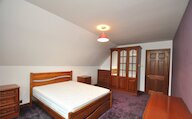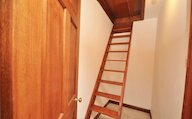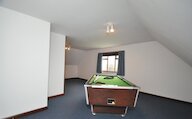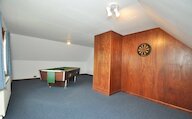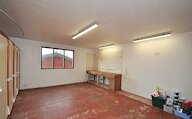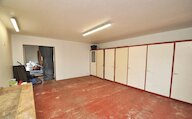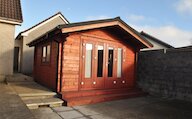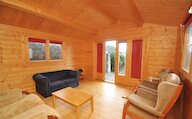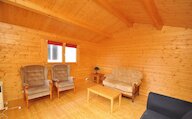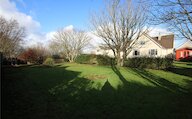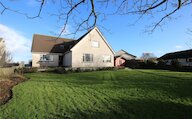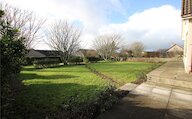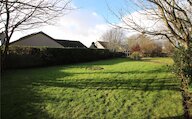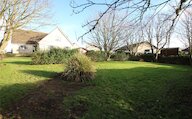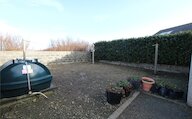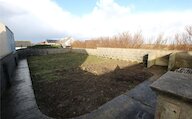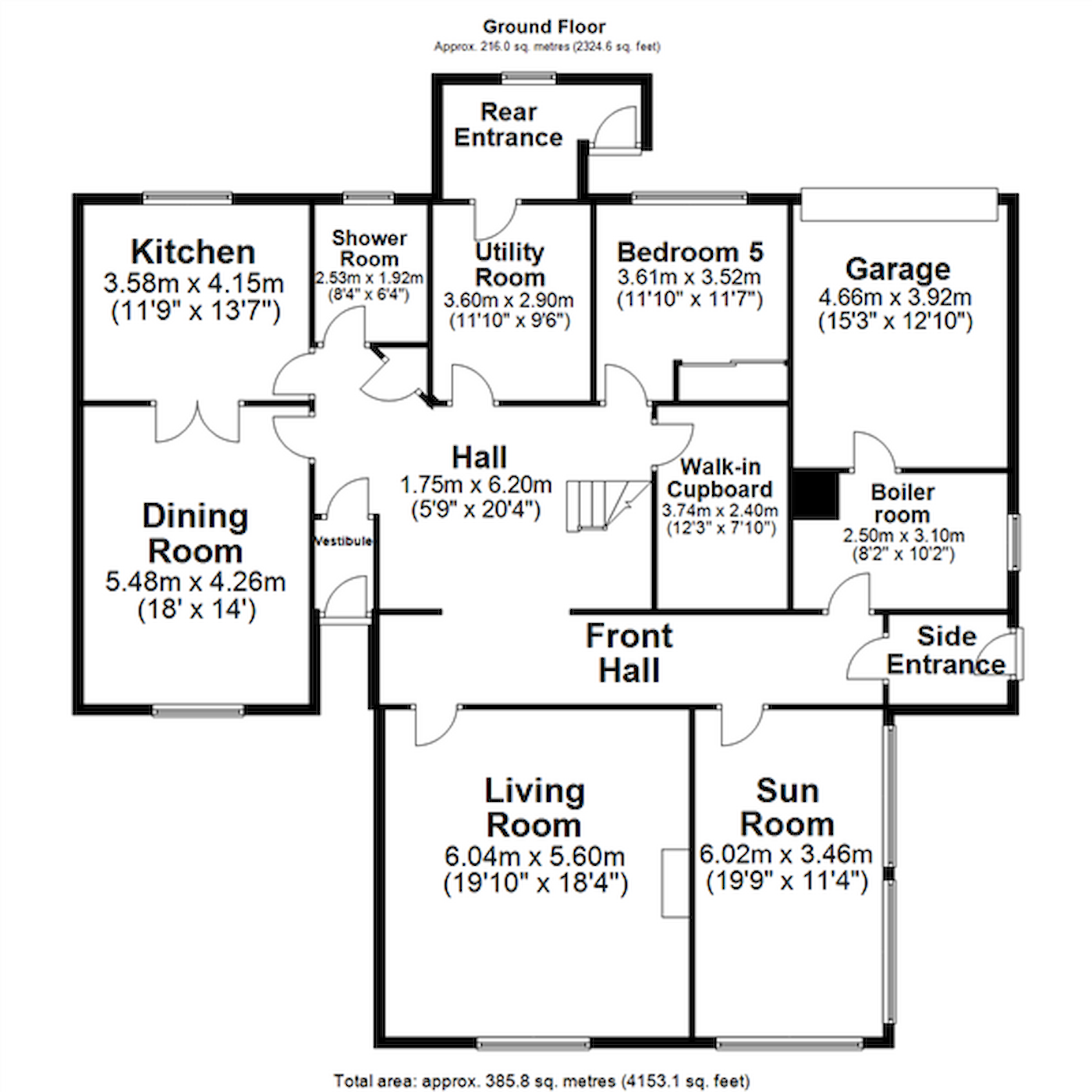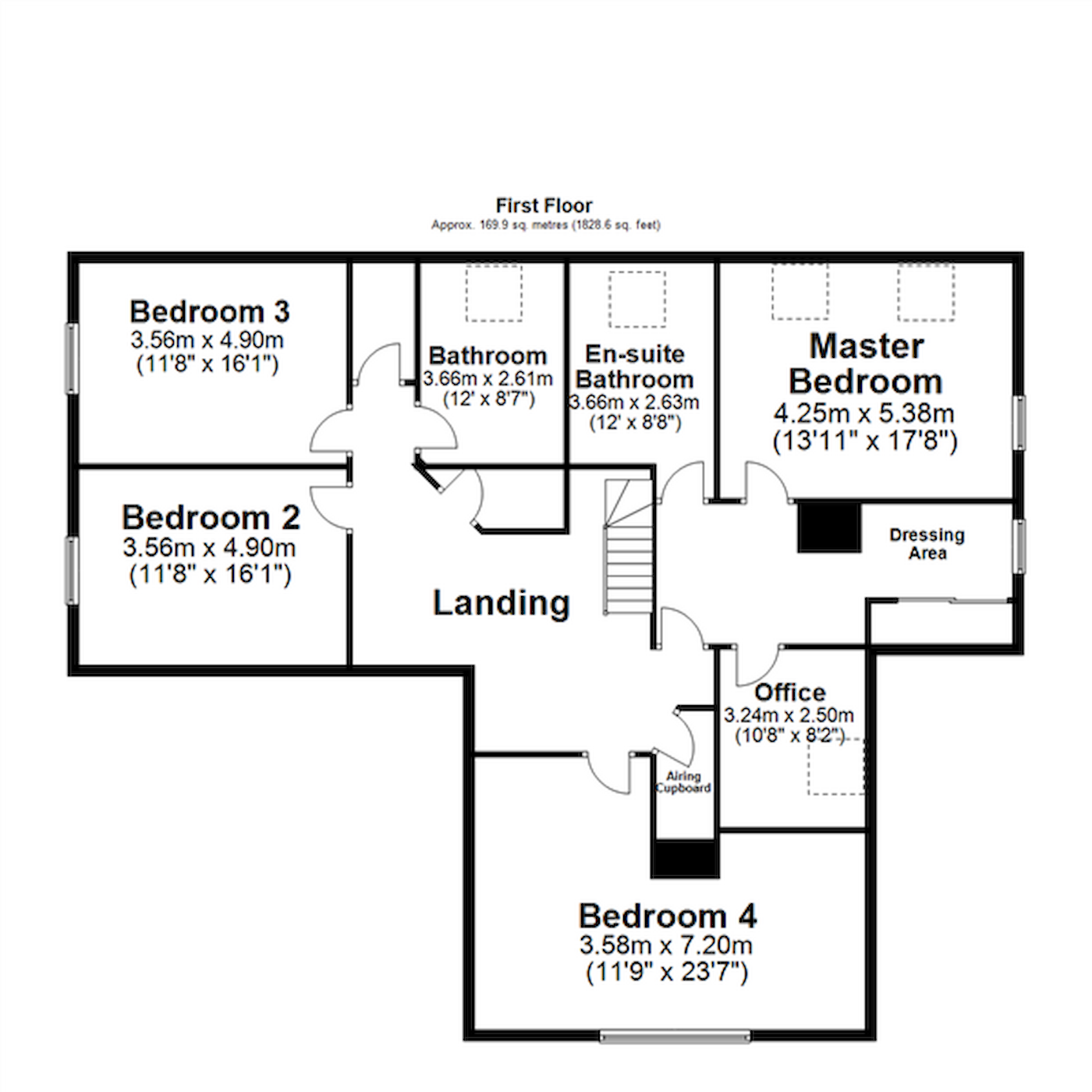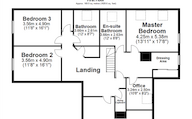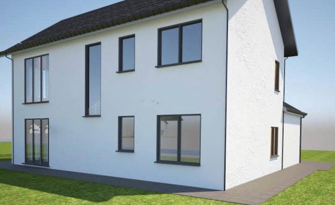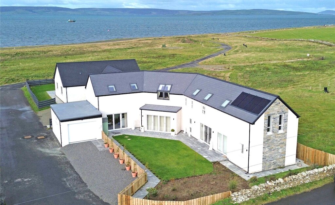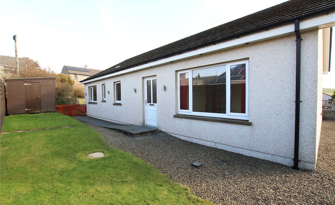- Home
- Estate agency
- Property for sale
- Nyka-Tjorn
Nyka-Tjorn, Linklater Drive, Kirkwall, KW15 1XX
- 5 bedrooms
- 3 bathrooms
- 3 reception rooms
Details
Nyka-Tjorn is an expansive dwellinghouse located in a popular private residential area of Kirkwall, where properties rarely come to the market. The attractive property enjoys views, to the rear, across farmland to the sea
The dwelling, which has been completed to a high standard with hardwood finishings throughout, features 3 public rooms, 5 double bedrooms, 2 bathrooms, a shower room, office and utility room.
The property also benefits from 2 garages, a workshop, summer house and large mature garden.
Oil central heating.
Timber and uPVC double glazed windows.
Bright, spacious living room, with fireplace (chimney understood to be capped).
Sunroom overlooking the garden.
The kitchen, which features a Rangemaster gas oven and hob, has double doors leading into the dining room.
Large utility room with plumbing for a washing machine and space for a tumble dryer.
5 double bedrooms with the Master bedroom suite featuring a large bathroom, dressing room and office.
Second bathroom and a shower room.
Large front garden laid to lawn with shrubs, mature trees, borders, patio and summer house.
Driveway leads to garages and workshop.
Vegetable plot and drying area to rear.
LOCATION
Nyka-Tjorn is located in a popular private residential area of Kirkwall, a short distance from the town centre.
Rooms
Vestibule
uPVC framed front door with 2 double glazed panels and matching side panel. Cabinet housing meter and fusebox, glazed door into hall.
Hall
2 radiators, built-in cupboard, walk-in cupboard (3.74m x 2.4m), stairs to first floor, archway into front hall.
Front Hall
Radiator, doors into living room, sun room, boiler room and side entrance.
Living Room
Window, 2 radiators, decorative mantlepiece with electric fire.
Sun Room
3 windows, 2 radiators.
Side Entrance
Exterior door.
Boiler Room
Window, sink, oil central heating boiler, door into garage, clothes pulley.
Dining Room
Window, radiator, french doors into kitchen.
Kitchen
Window, radiator, space for breakfast table, fitted base and wall cupboards, Rangemaster Professional + 110 cooker with 6 gas rings and 2 gas ovens. Cooker hood, plumbing for a dishwasher, space for undercounter fridge.
Shower Room
Window, radiator, shower cubicle, wc, wash hand basin.
Utility Room
Radiator, fitted base and wall cupboards incorporating a sink, plumbing for a washing machine and space for a tumble dryer, glazed doors into rear entrance.
Rear Entrance
lus 1.2m x 1.08m
Window, radiator, rear door, glazed door into utility room.
Bedroom 5
Window, radiator, fitted wardrobes with 2 sliding mirror doors.
Landing
Plus 2.2m x 2.2m. Plus 2.75m x 1.2m.
2 Velux windows, radiator, airing cupboard, 2 walk-in cupboards (one with access to attic).
Bathroom
Velux window, radiator, 4 piece suite with bath and shower cubicle.
Bedroom 1
2 Velux windows, 1 window, radiator.
Bedroom 1 Ensuite
lus 0.6m x 1.12m
Velux window, heated towel rail, corner bath, shower cubicle, bidet, wc, wash hand basin.
Office
Velux window, radiator.
Bedroom 1 Dressing Room
Window, radiator, built-in wardrobe with 2 sliding mirror doors.
Master Bedroom Suite Hall
max
Bedroom 2
Window, radiator.
Bedroom 3
Window, radiator.
Bedroom 4
lus 4.1m x 3.58m (max)
Window, radiator.
Garage
Electric up and over door. Door into boiler room. Light and power points.
Summer House
Double doors, 2 windows, power points.
Garage 2/Workshop
lus 5.8m x 4.8m
Sliding doors, 2 windows, workbench, cupboard, lights, power points.
Outside
To the rear of the property there is a drying area, large vegetable plot and driveway. There is a large mature garden to the front of the property, this is laid to lawn and has mature trees, shrubs and borders. There is also a patio area with Summer House.
Location
Street view
- 5 bedrooms
- 3 bathrooms
- 3 reception rooms
Related properties
Looking to sell?
Our free online property valuation form is a hassle-free and convenient way to get an estimate of the market value.
