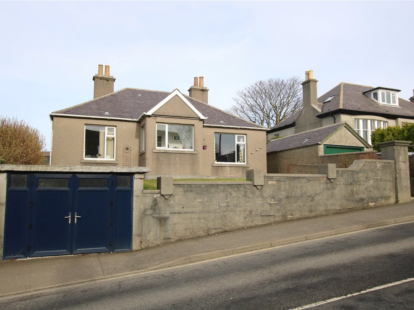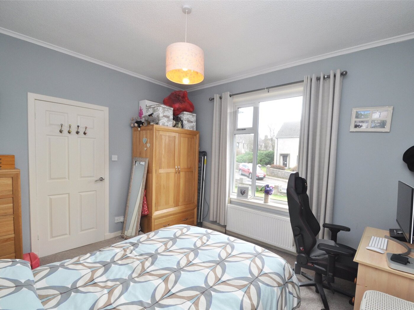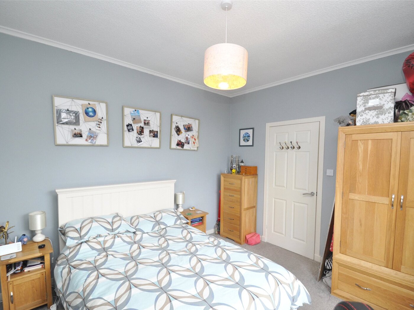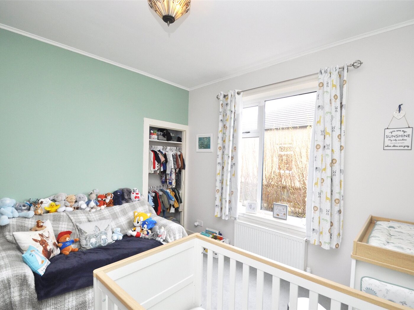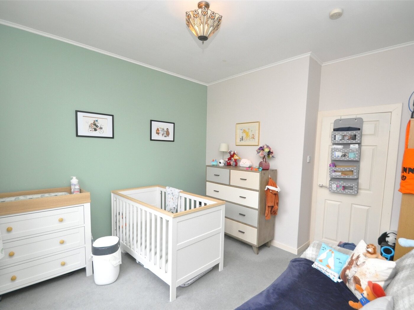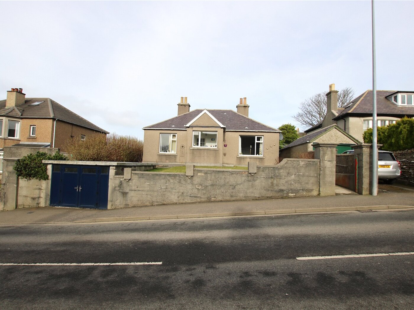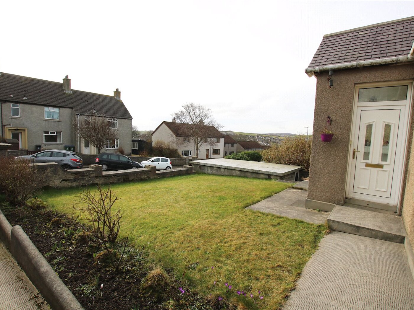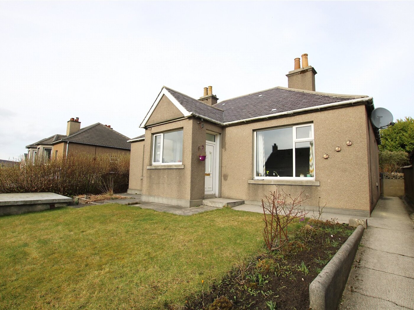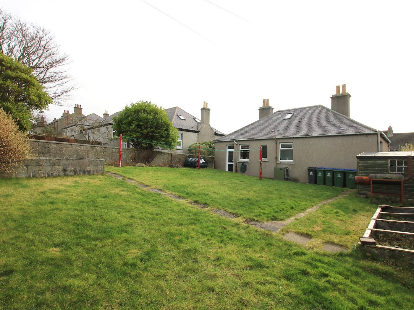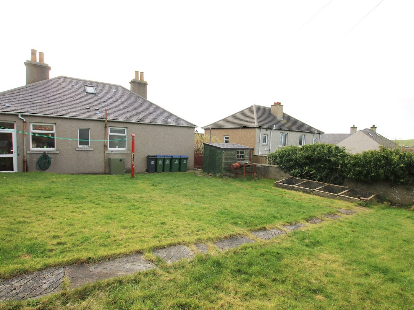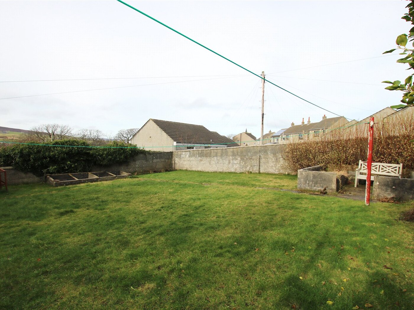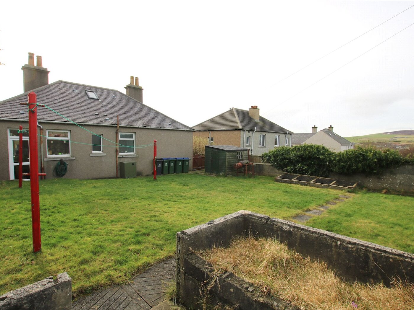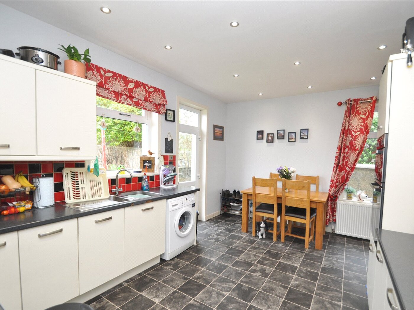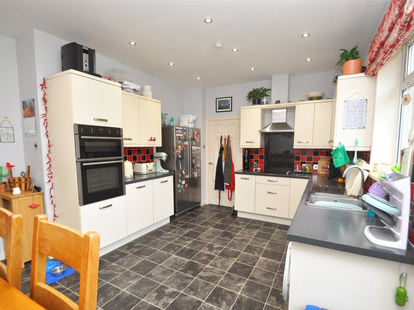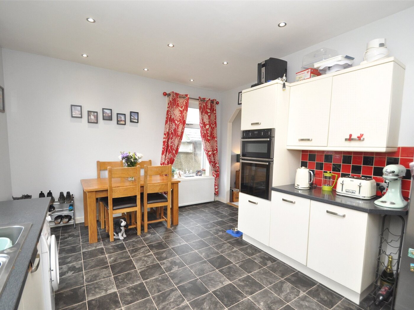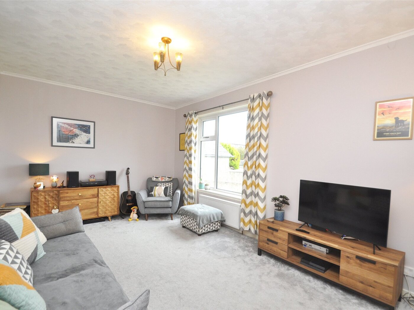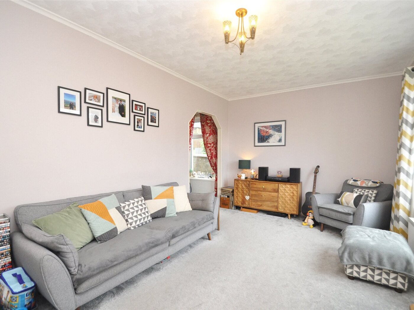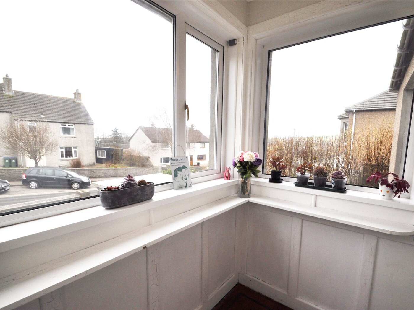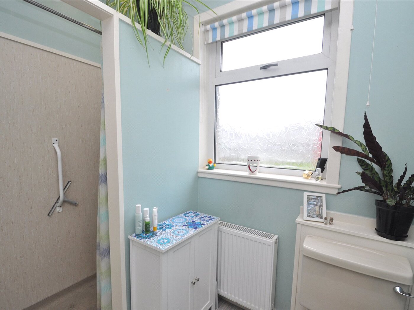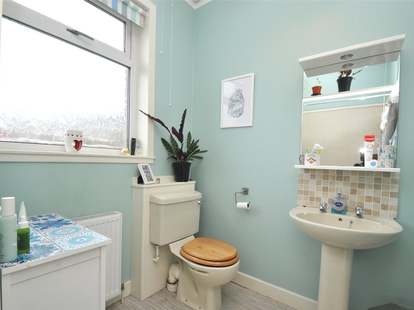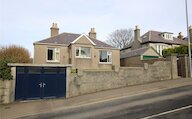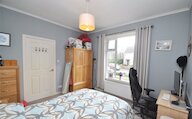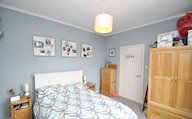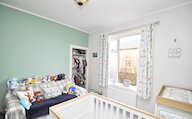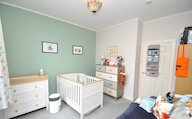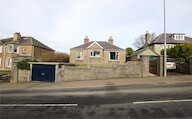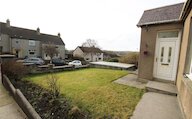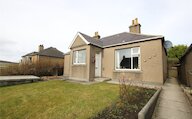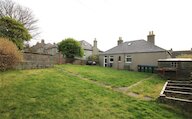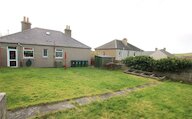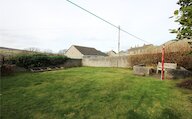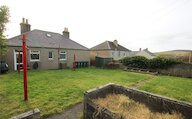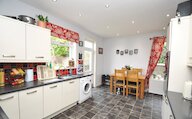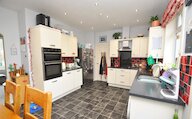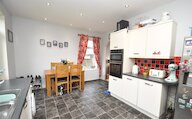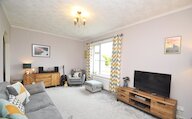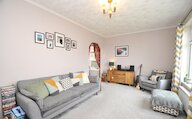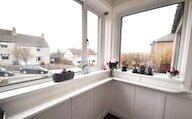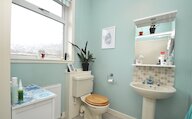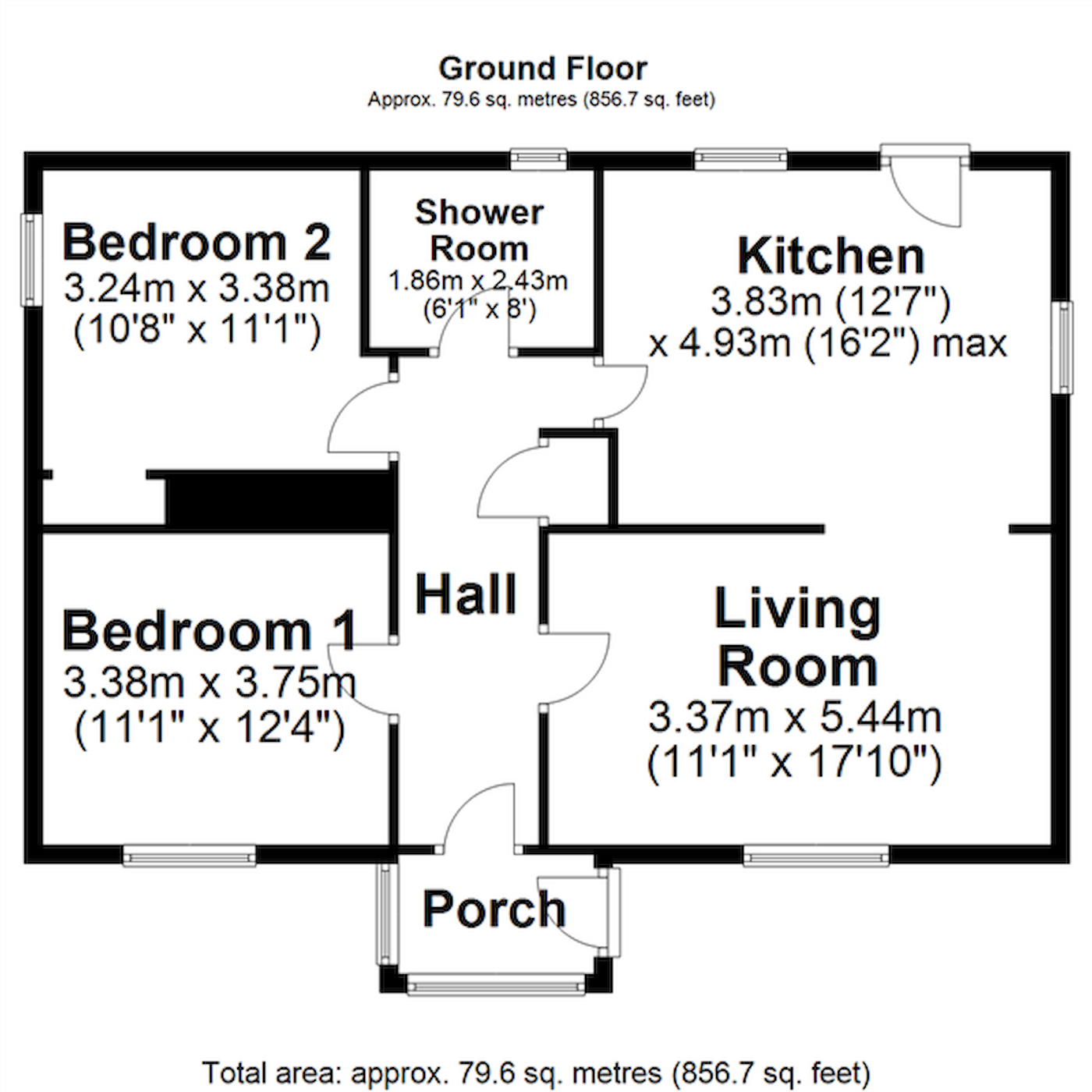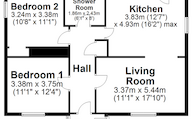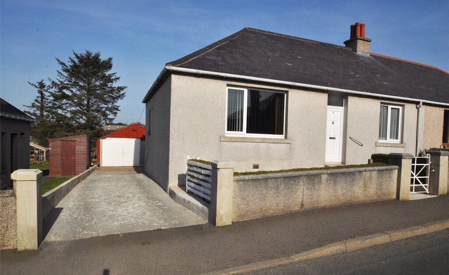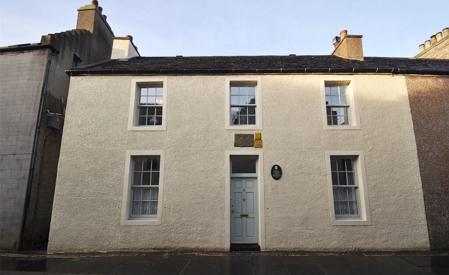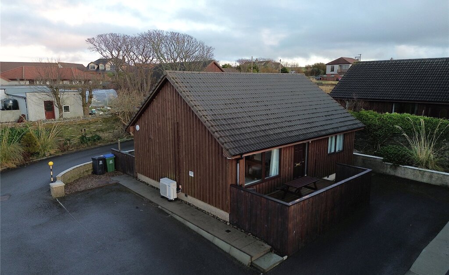- Home
- Estate agency
- Property for sale
- Rose Villa, 38 Clay Loan
Rose Villa, 38 Clay Loan, Kirkwall, KW15 1QQ
- 2 bedrooms
- 1 bathroom
- 1 reception room
Details
CLOSING DATE SET FOR OFFERS - 4PM MONDAY 7TH APRIL 2025
Rose Villa is a well presented 2 bedroom detached bungalow. The attractive property has a large rear garden and lies only a short walk from the town centre.
The spacious living room has a large window and a wide archway leading into the kitchen. There is a dining area within the kitchen together with fitted base and wall cupboards with integral appliances.
The shower room has a walk-in shower cubicle. The attic room is accessed by a dropdown ladder and offers storage space or could be used as a hobby room.
The rear garden is mainly to lawn and there is also lawn to the front. The original garage has uPVC framed doors and is presently used as a store.
Oil central heating.
uPVC framed double glazed windows.
Spacious living room with archway into kitchen.
Dining area within kitchen together with fitted units incorporating a hob, eye-level double oven, dishwasher and plumbing for a washing machine. Space for upright fridge/freezer.
Walk-in shower cubicle with electric shower.
Both bedrooms have a radiator, bedroom 2 also has an alcove.
Rear garden has a garden shed and bases for a greenhouse and cold frames.
Original garage has uPVC framed doors and is presently used a store.
LOCATION
Rose Villa is situated within walking distance of the town centre and schools.
Rooms
Porch
uPVC framed front door with 2 double glazed panels and matching panel above door. 2 windows, tiled floor, mat well, glazed door into hall.
Hall
lus 0.9m x 0.4m
Radiator, built-in shelved cupboard, access to attic. Doors to living room, bedrooms 1 & 2, shower room and kitchen.
Living Room
Window, 2 radiators, archway into kitchen.
Kitchen
2 windows, uPVC framed rear door with 2 double glazed panels. Radiator, dining area, fitted base and wall cupboards incorporating an electric hob, cooker hood, eye-level double oven and dishwasher, plumbing for a washing machine, space for a fridge freezer.
Shower Room
Window, radiator, walk-in shower, wc, wash hand basin.
Bedroom 1
Window, radiator.
Bedroom 2
Window, radiator, alcove.
Attic Room
Velux window, wooden floor, lined walls and ceiling, light.
Outside
Front garden with lawn, borders and steps to garage.
Rear garden with shed, base for greenhouse and cold frames. Drying area. Lawn.
Location
Street view
- 2 bedrooms
- 1 bathroom
- 1 reception room
Looking to sell?
Our free online property valuation form is a hassle-free and convenient way to get an estimate of the market value.
