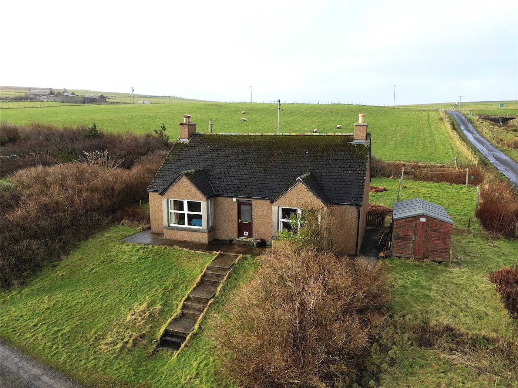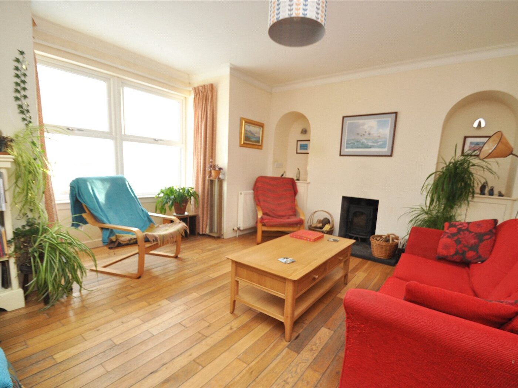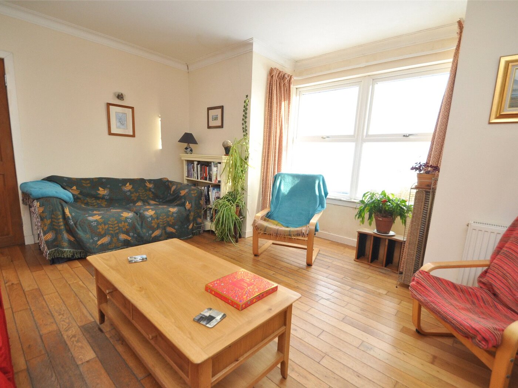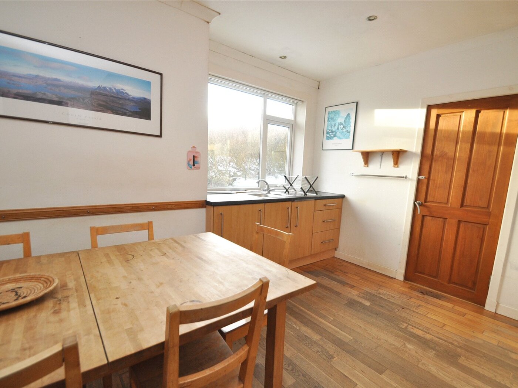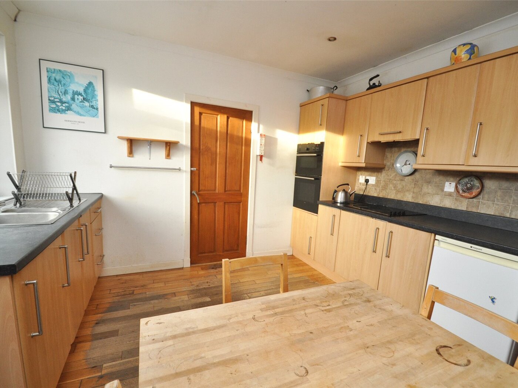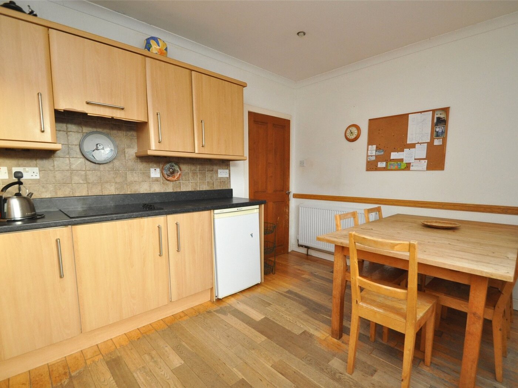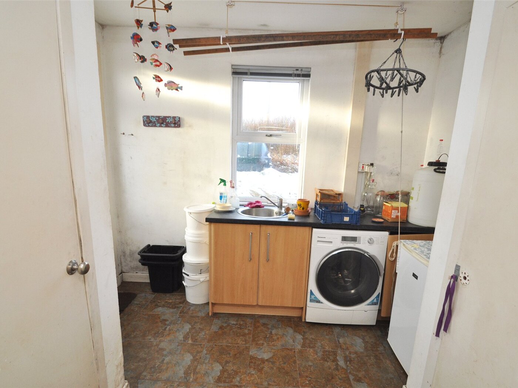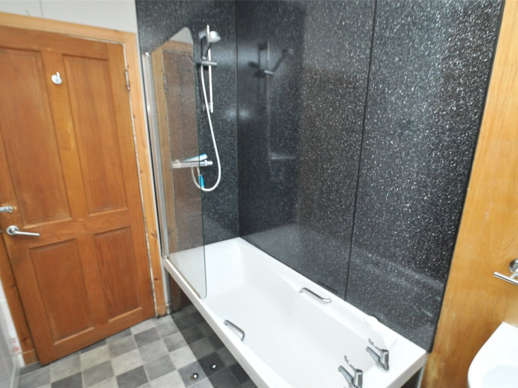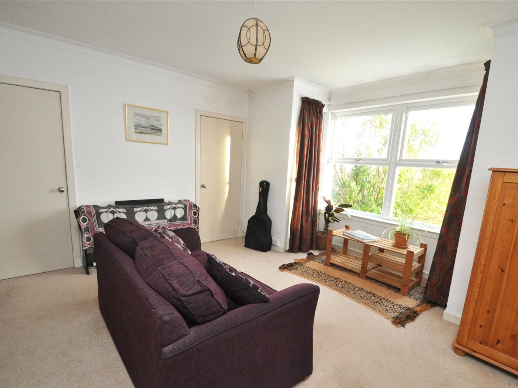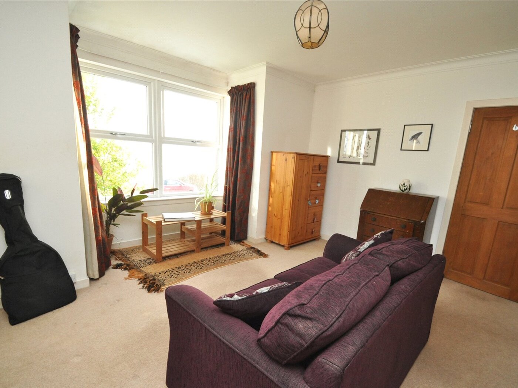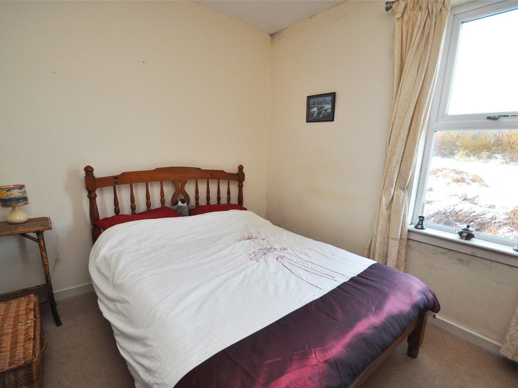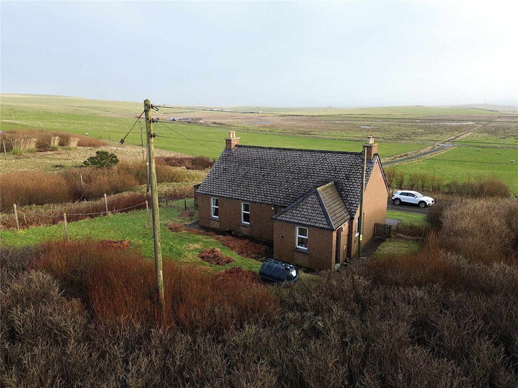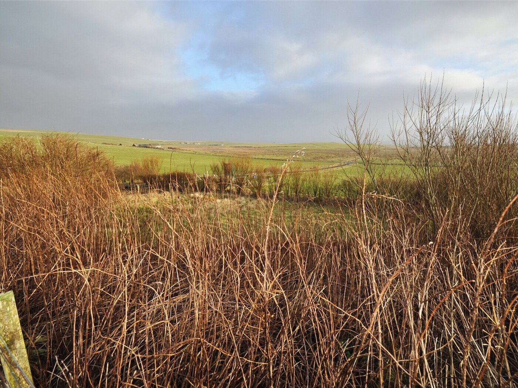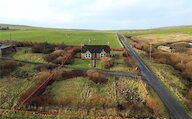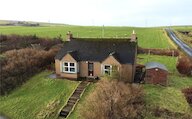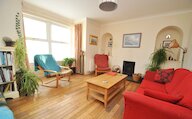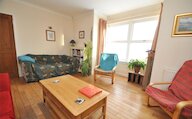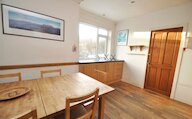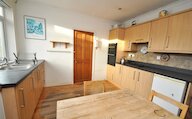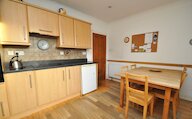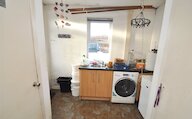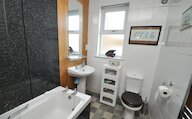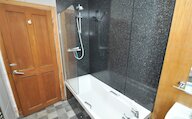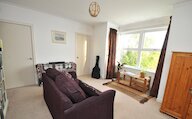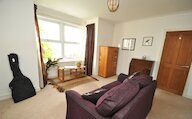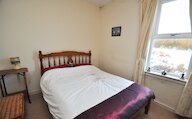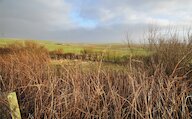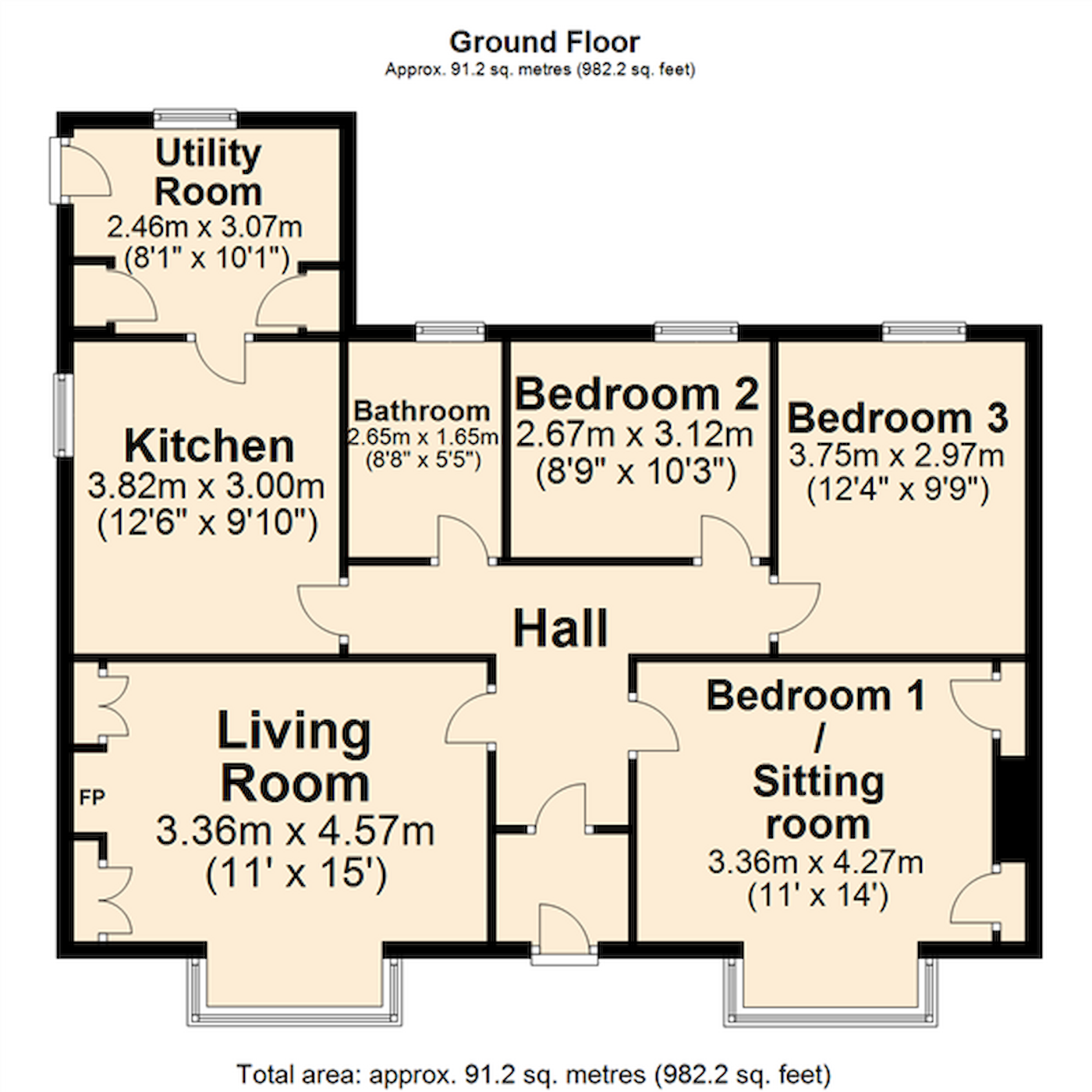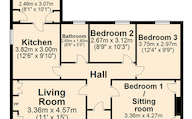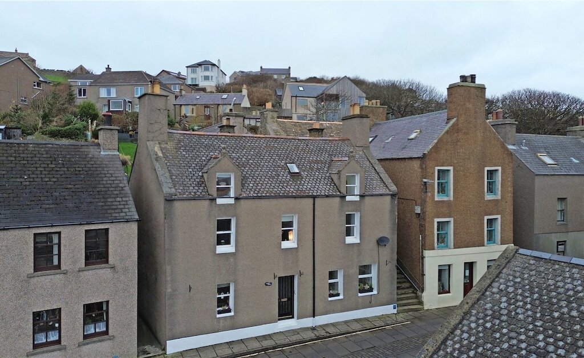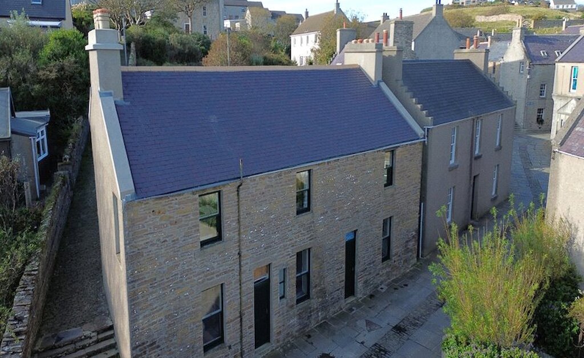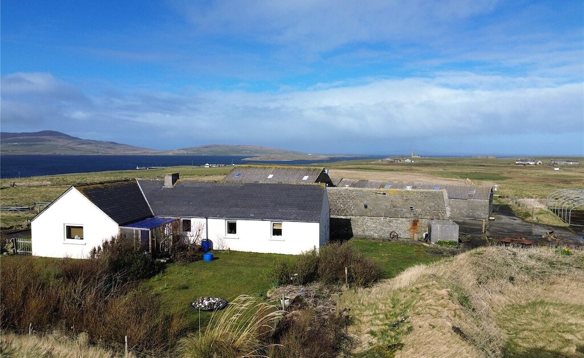Springfield is a well-presented 2-3 bedroom dwelling house enjoying beautiful views across the adjoining farmland.
The property has air to water central heating (installed in 2021) together with a solid fuel stove in the spacious living room. Bedroom 1/Sitting room offers flexibility to be used as a second public room or office.
Springfield is set in a large mature garden with grass, trees and former vegetable plots.
uPVC framed double glazed windows.
Air to water central heating.
Multi-fuel stove in living room.
Engineered wooden floor in living room, hall and kitchen.
Dining area within the kitchen.
Shower over bath.
Utility room.
Garden to front and rear.
Rooms
Vestibule
1.6m x 1.3m / 5'3" x 4'3"
UPVC framed front door with double glazed panel, matching side panel above door, glazed inner door to hall.
Hall
2.12m x 1.6m / 6'11" x 5'3"
Plus 4.9m x 1.06m. T shaped radiator, engineered wooden flooring, access to attic.
4.57m x 3.36m / 14'12" x 11'0"
Bay window, 2 radiators, solid fuel stove with stone hearth, engineered wooden flooring, 2 alcoves.
3.82m x 3.04m / 12'6" x 9'12"
Window, radiator, engineered wooden flooring, fitted base and wall cupboards, integral hob, cooker hood, double oven and dishwasher, door into utility room.
Utility Room
3.07m x 2.46m / 10'1" x 8'1"
Window, UPVC framed rear door with double glazed panel, radiator, airing cupboard, fitted cupboards with sink and plumbing for a washing machine, clothes pulley.
2.65m x 1.65m / 8'8" x 5'5"
Window, 3 piece suite with shower over bath, heated towel rail.
Bedroom 1/Sitting Room
4.27m x 3.36m / 14'0" x 11'0"
Bay window, radiator, 2 built-in wardrobes.
3.12m x 2.67m / 10'3" x 8'9"
Window, radiator.
Bedroom 3
3.75m x 2.97m / 12'4" x 9'9"
Window, radiator.
Outside
Large mature garden with grass, trees and former vegetable plots.

