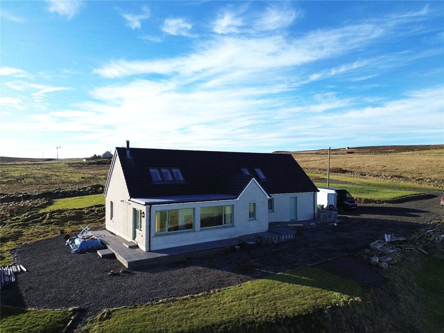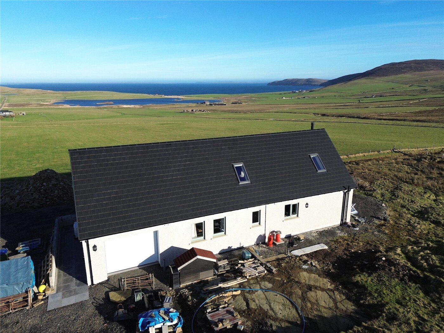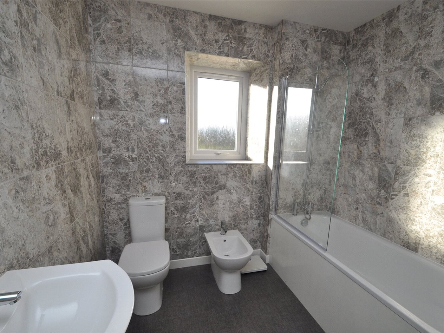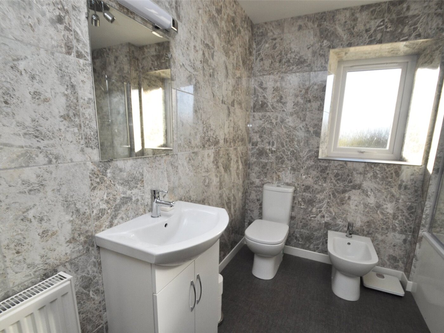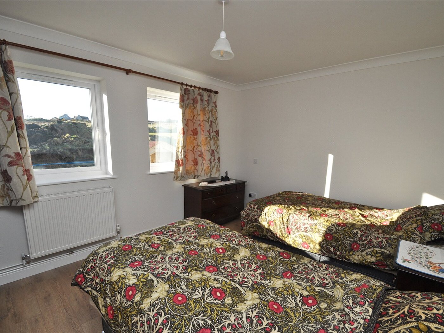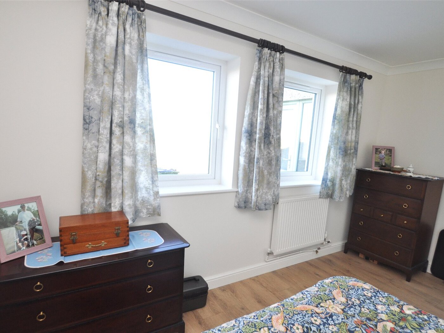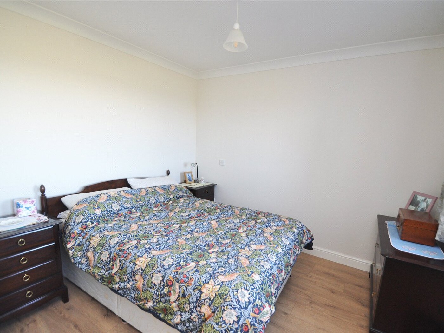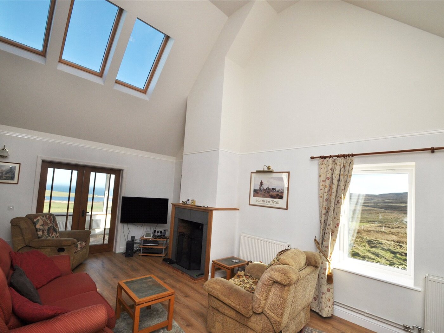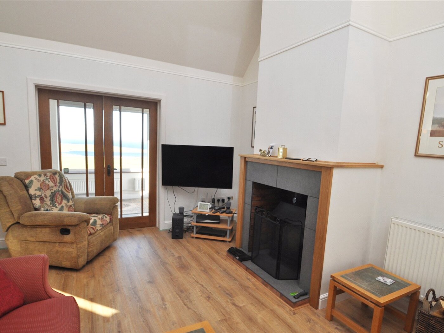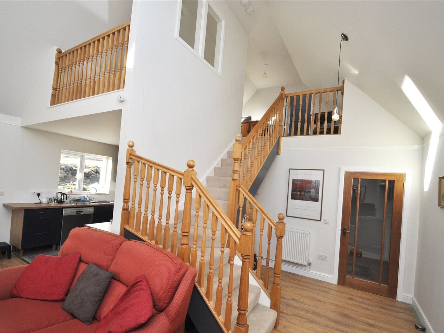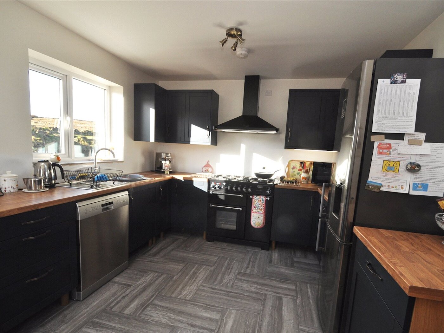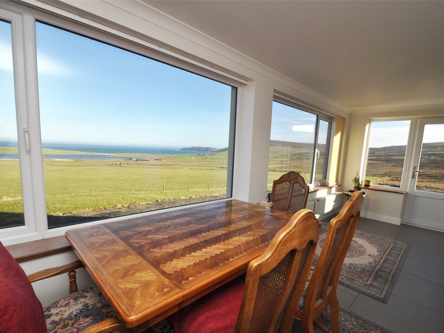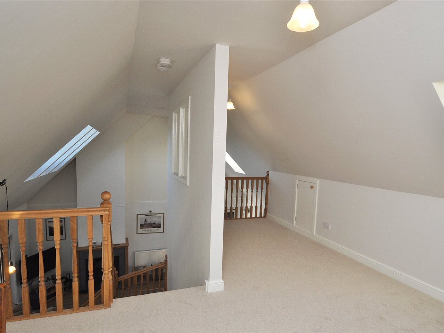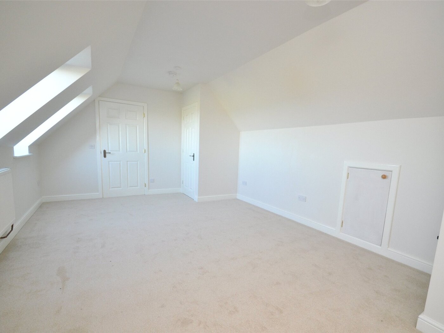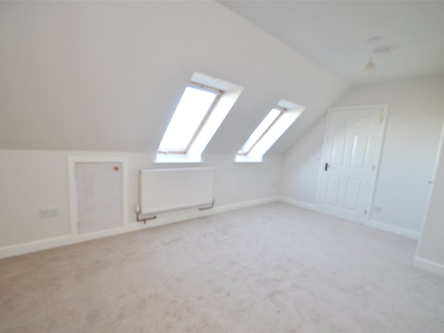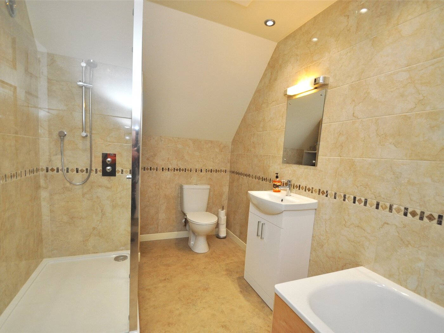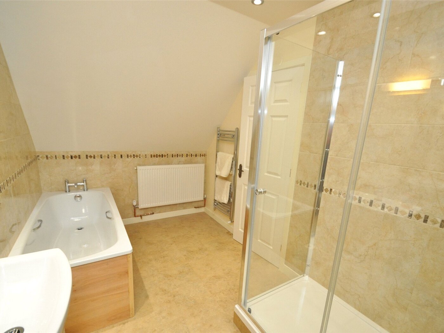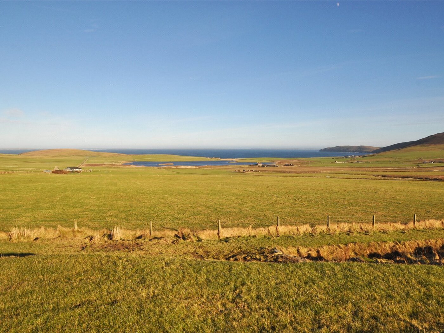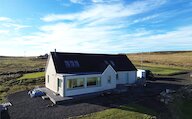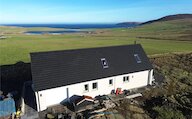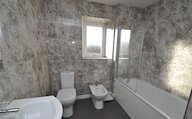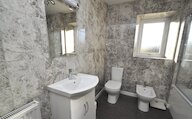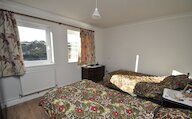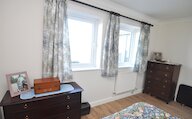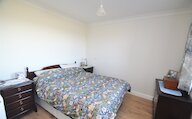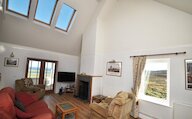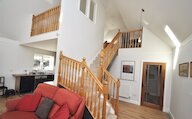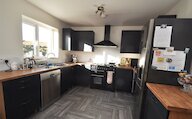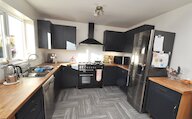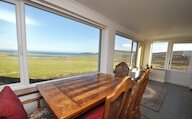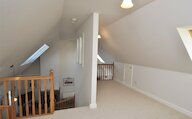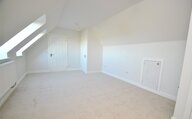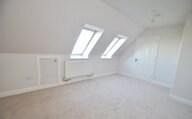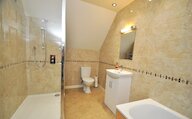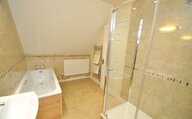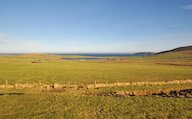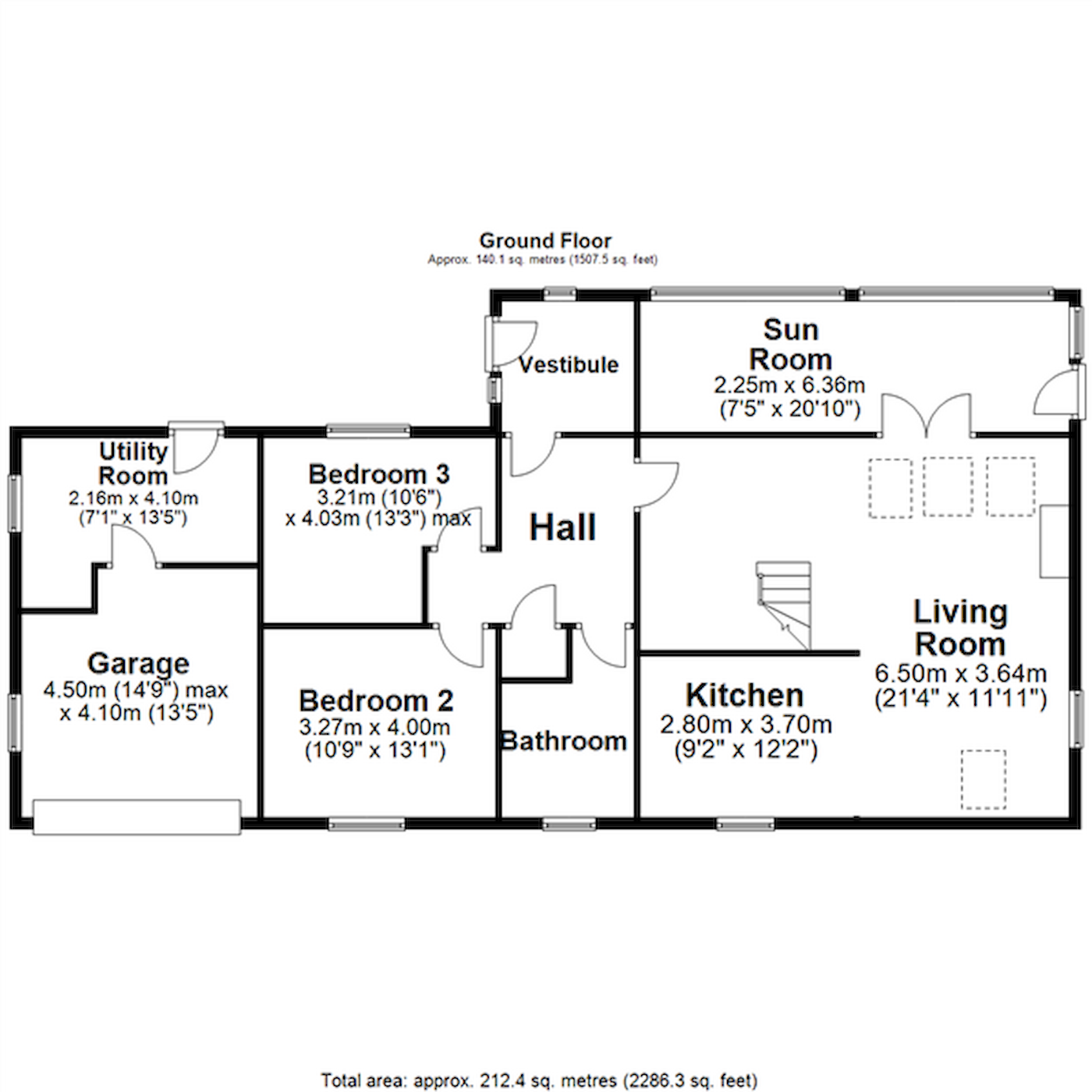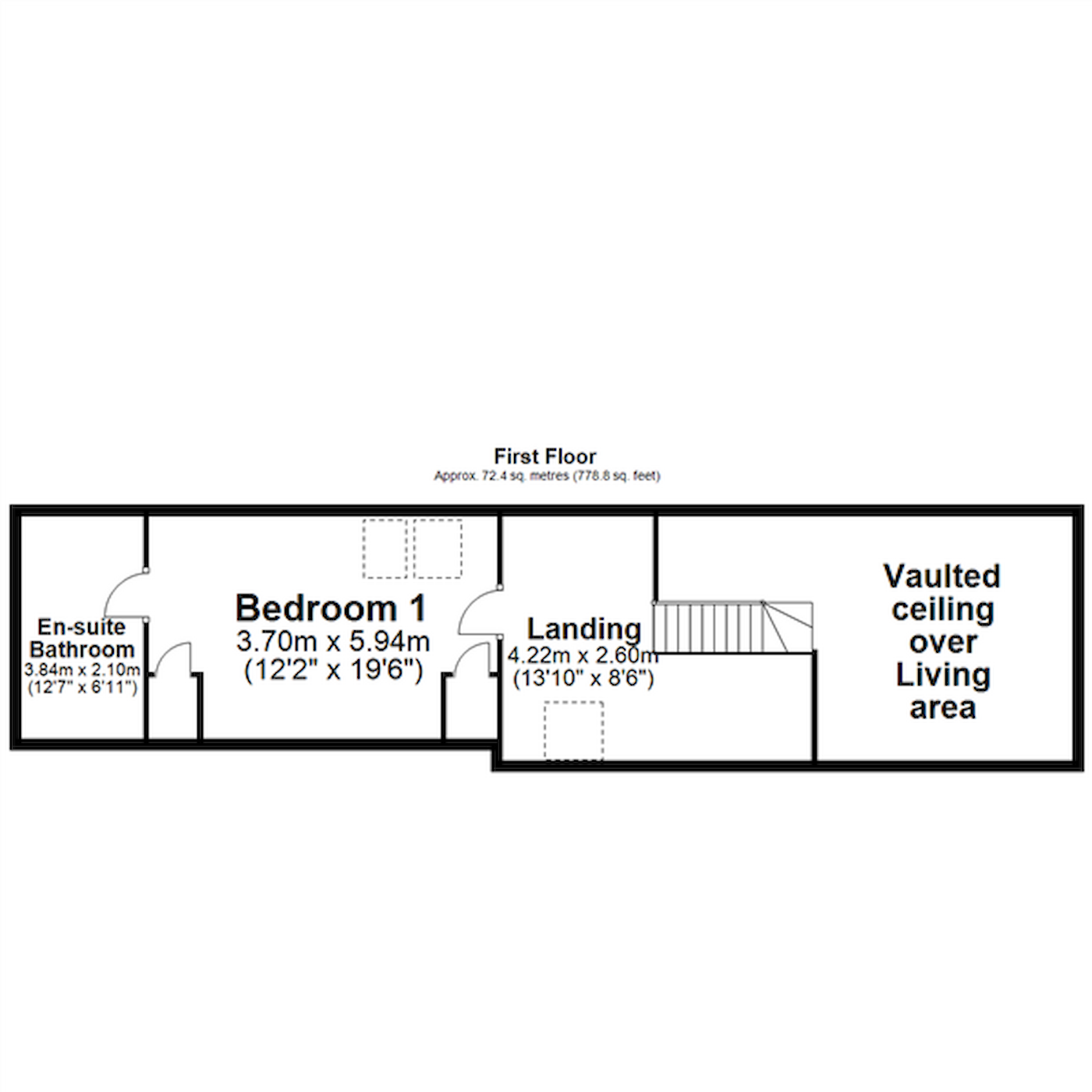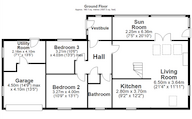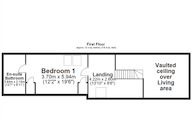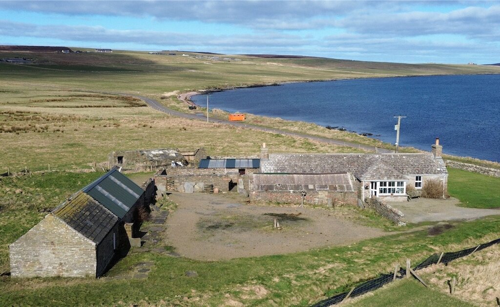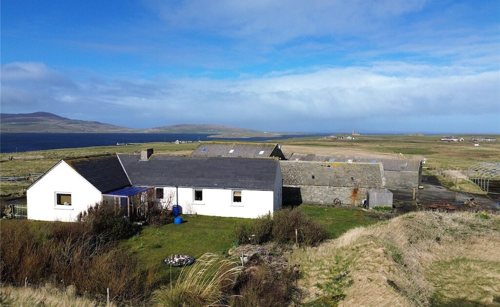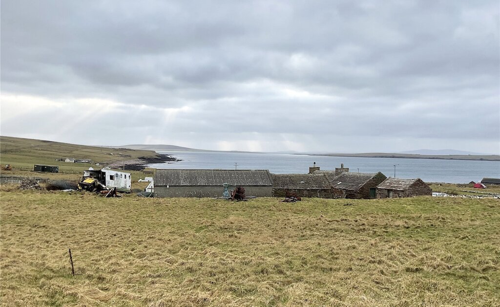- Home
- Estate agency
- Property for sale
- Stenbister
Stenbister, Rousay, Orkney, KW17 2PS
- 3 bedrooms
- 2 bathrooms
- 2 reception rooms
Details
Stenbister is a substantial modern 3 bedroom dwelling house offering a high standard of accommodation. Stenbister is set in 1.45 acres (0.587ha) or thereby and offers a beautiful panoramic sea view from its elevated position. The attractive property, constructed by R Clouston Ltd, features high levels of insulation.
The spacious living room has a vaulted ceiling, multi-fuel stove, and glazed double doors opening into the sunroom. The large sunroom has space for a dining table and has a door leading into the garden.
There is a stylish kitchen together with a bathroom and 2 bedrooms on the ground floor. The master bedroom with en-suite is on the first floor together with the landing, which has balconies looking down onto the living room.
There is an integral garage with electric door, and a utility room.
Air to water central heating feeding radiators throughout.
Velux and uPVC framed double glazed windows.
Multi-fuel stove in the living room together with vaulted ceiling.
Sunroom with dining area and door to garden.
Kitchen, open-plan off living room, with dual fuel range cooker included in sale.
Bathroom and 2 bedrooms on ground floor.
Master bedroom with ensuite featuring bath and walk-in shower, on first floor.
Spacious landing with 2 balconies.
Integral garage and utility room.
LOCATION
Stebister is situated on Rousay, one of Orkney’s inner north isles. The island’s amenities include a primary school, hotel and shop. There is a regular ferry service to and from the Orkney mainland.
Rooms
Vestibule
uPVC framed front door with double glazed panel and matching side panel. Window, radiator, ceramic tiled floor, glazed inner door to hall.
Hall
lus 1.2m x 1.3m
Radiator, airing cupboard, glazed door to the living room.
Bathroom
Window, radiator, 4 piece suite with shower over bath.
Bedroom 2
2 windows, radiator.
Bedroom 3
lus 1.8m x 1.28m
2 windows, radiator.
Living Room
lus 3.22m x 2.72m
Open plan to kitchen. Window, 4 velux windows, 3 radiators, multi-fuel stove, glazed double doors to sun room.
Kitchen
Window, fitted base and wall cupboards, Rangemaster dual fuel cooker, plumbing for a dishwasher and space for a fridge freezer.
Sun Room
uPVC framed outer door with double glazed panel, 3 windows.
Landing
lus 2.75m x 2.0m
Velux window, balcony overlooking the living room.
Bedroom 1
2 Velux windows, radiator, fitted wardrobes, fitted cupboard.
En-Suite
Radiator, 4 piece suite including a bath and shower cubicle. Access to attic.
Garage
max.
Window, electric sectional door, door into utility room.
Utility Room
Window, rear door, sink, plumbing for a washing machine.
Outside
Stenbister sits in 1.45 acres or thereby and enjoys stunning panoramic sea views from its elevated position.
Location
- 3 bedrooms
- 2 bathrooms
- 2 reception rooms
Looking to sell?
Our free online property valuation form is a hassle-free and convenient way to get an estimate of the market value.
