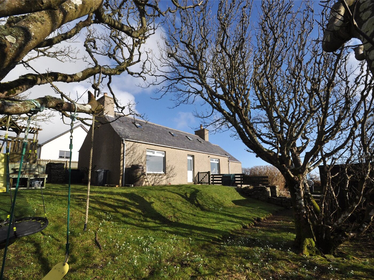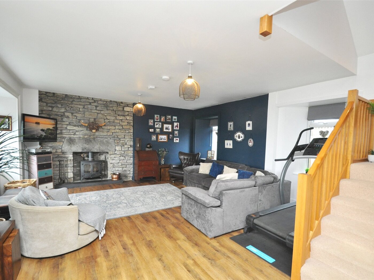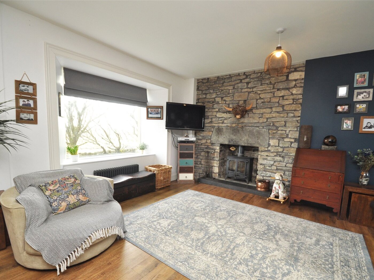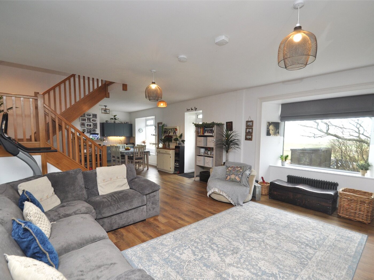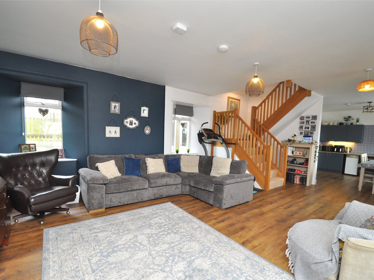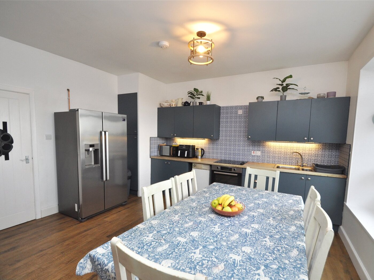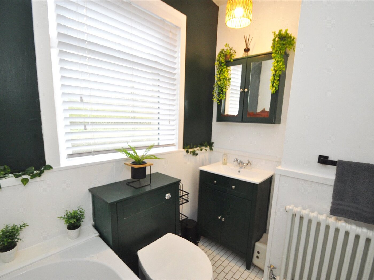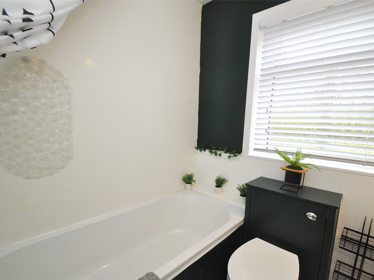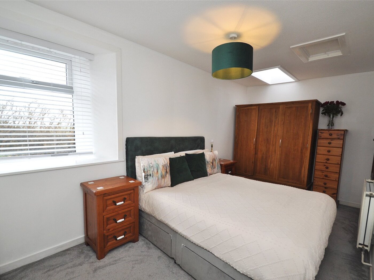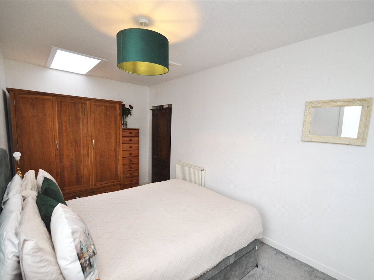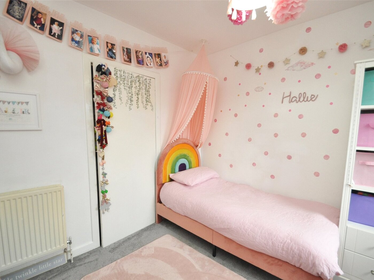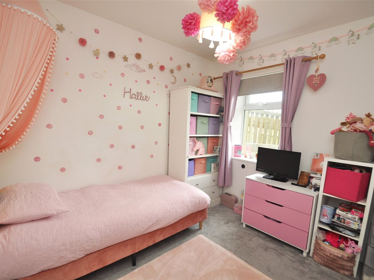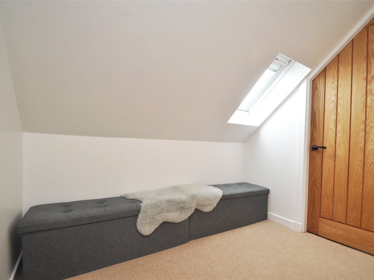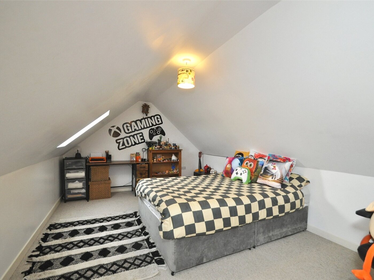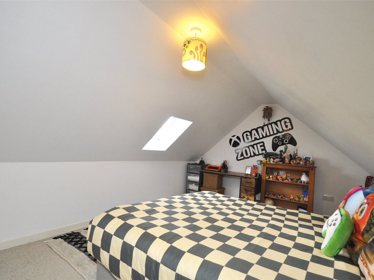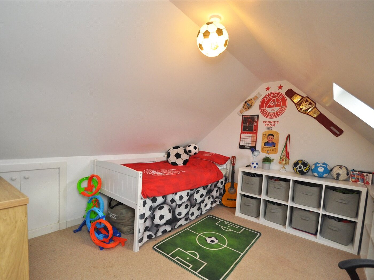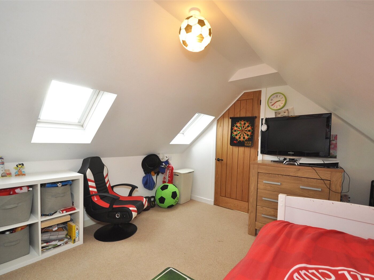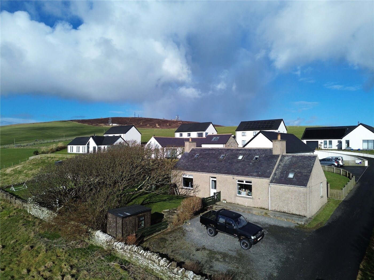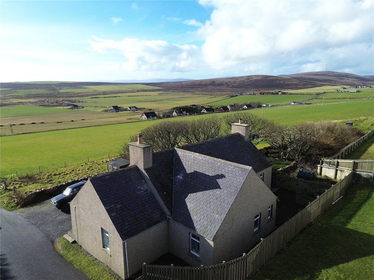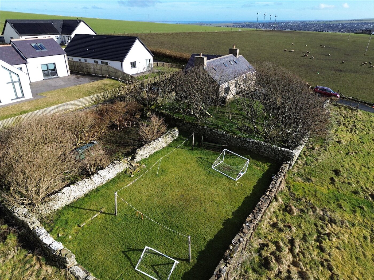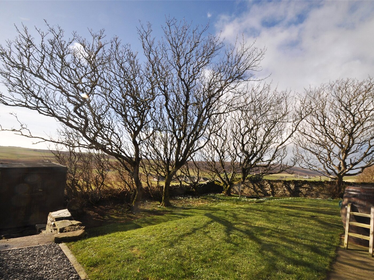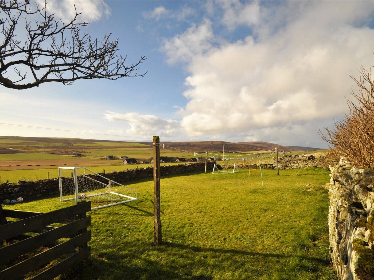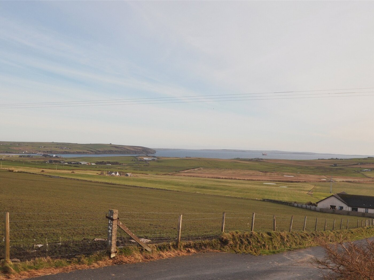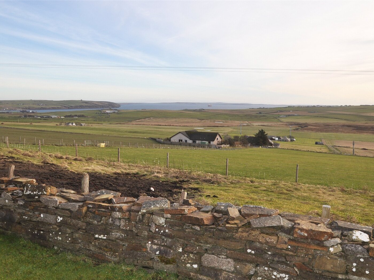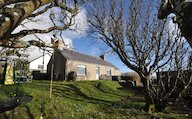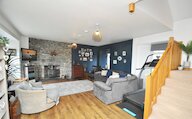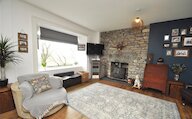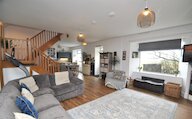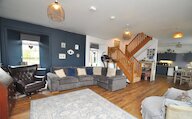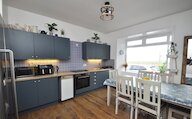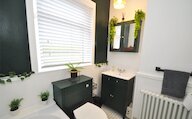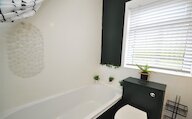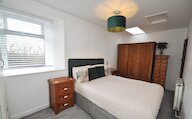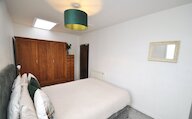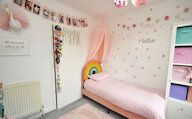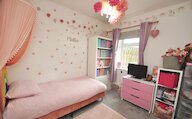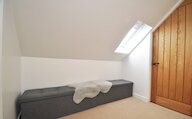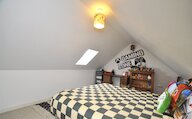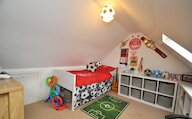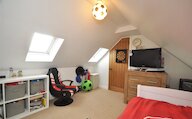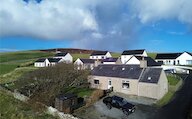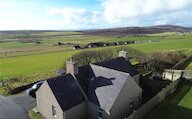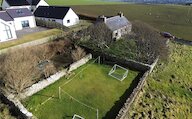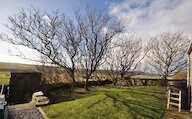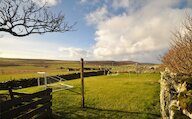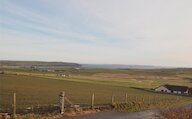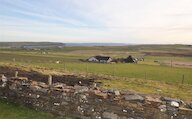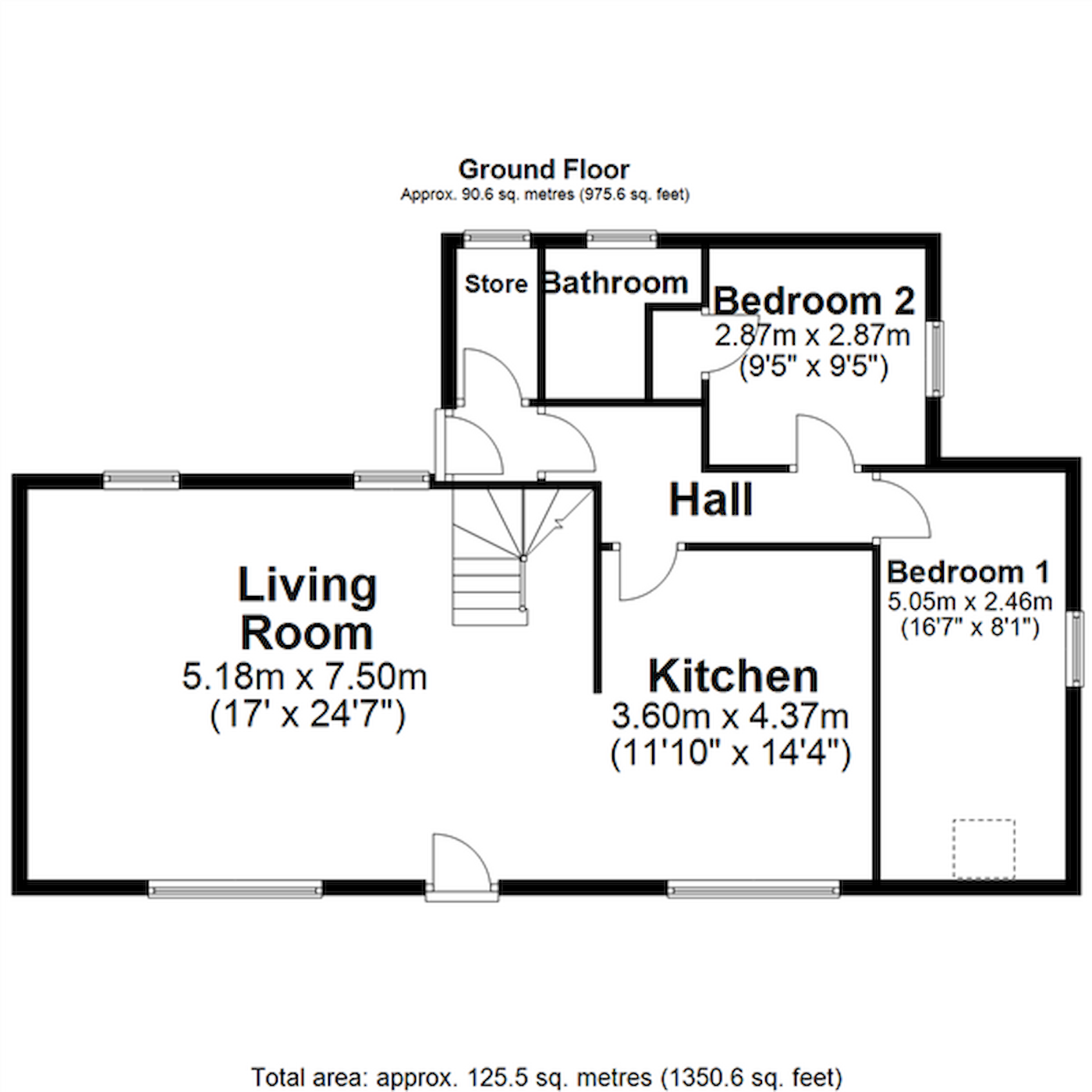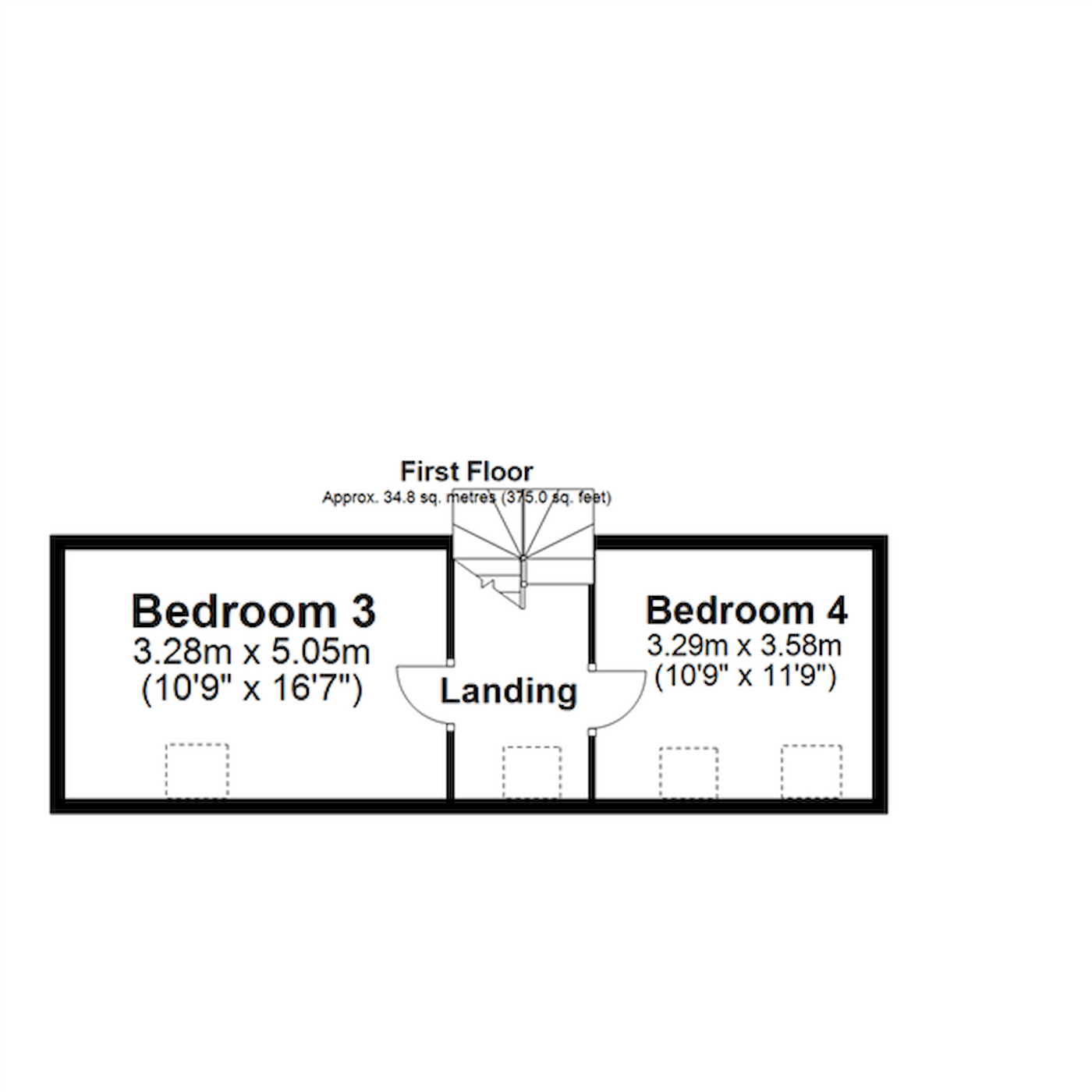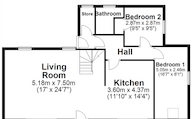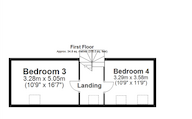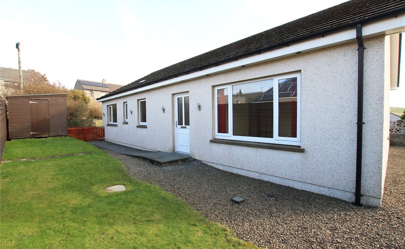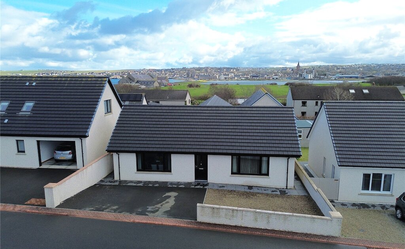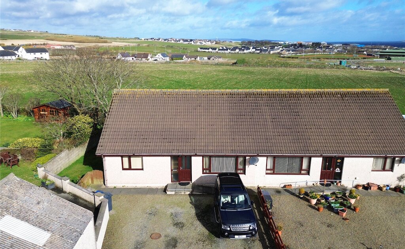- Home
- Estate agency
- Property for sale
- Sunnyside
Sunnyside, St Ola, Orkney, KW15 1TR
- 4 bedrooms
- 1 bathroom
- 1 reception room
Details
Sunnyside is a spacious 4 bedroom detached dwelling house set in a large mature garden. The well-presented property enjoys a beautiful panoramic view across farmland to Scapa bay and Scapa Flow from its elevated position.
The large living room has a multi-fuel stove set on a stone hearth with a stone feature surround. The kitchen, with dining area, is open plan off the living room.
There are 2 bedrooms and a bathroom on the ground floor and 2 further bedrooms on the first floor.
The large garden has a stone chipped parking area for several cars, mature trees and areas of lawn.
Oil central heating.
Velux and uPVC framed double glazed windows.
Multi-fuel stove in living room with feature surround.
Kitchen with fitted units, integral hob and oven and dining area.
Bathroom with shower over bath.
Store with plumbing for a washing machine.
2 bedrooms on ground floor and 2 on the first floor.
Large mature garden with trees, sections of lawn and stone chipped parking area.
LOCATION
Sunnyside is situated approximately 2 miles from Kirkwall town centre.
Rooms
Living Room
uPVC framed front door with double glazed panel. 3 windows, multi-fuel stove sitting on a stone hearth with exposed stone surround. 2 radiators, oak staircase, open-plan to kitchen.
Kitchen
Window, dining area, radiator, oil central heating system, fitted base and wall cupboards, integral hob and oven, door into hall.
Hall
lus 2.02m x 1.09m
Radiator, doors to bedroom 1 & 2, bathroom and rear vestibule.
Bathroom
max.
Window, radiator, 3 piece suite with shower over the bath.
Bedroom 1
Window, Velux window, radiator, alcove.
Bedroom 2
Window, radiator, built-in wardrobe.
Rear vestibule
uPVC framed rear door, door into store room.
Store Room
Window, plumbing for a washing machine.
Landing
Velux window, doors into bedrooms 3 & 4.
Bedroom 3
Velux windows.
Bedroom 4
2 Velux windows, access to eaves.
Outside
There is a stone-chipped parking area to the front of the dwelling. There are 3 walled gardens with lawn, trees and shrubs. Drying area.
Beautiful views over farmland, Scapa Bay and Scapa Flow from its elevated position.
Location
- 4 bedrooms
- 1 bathroom
- 1 reception room
Looking to sell?
Our free online property valuation form is a hassle-free and convenient way to get an estimate of the market value.
