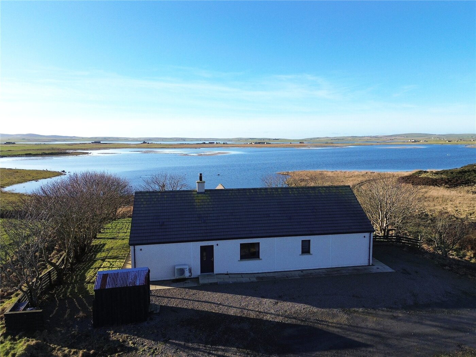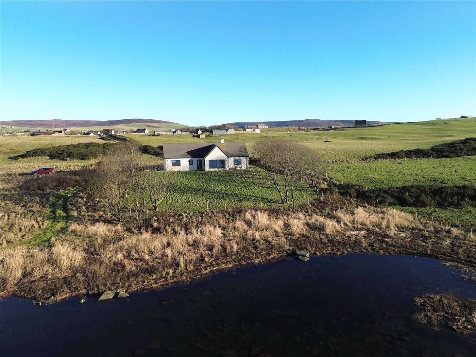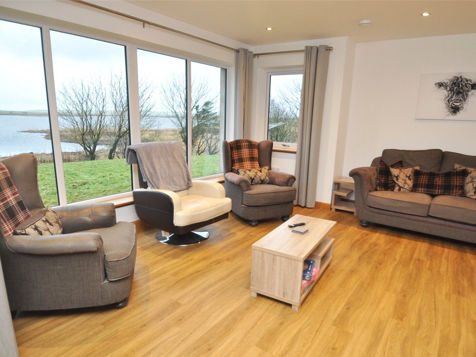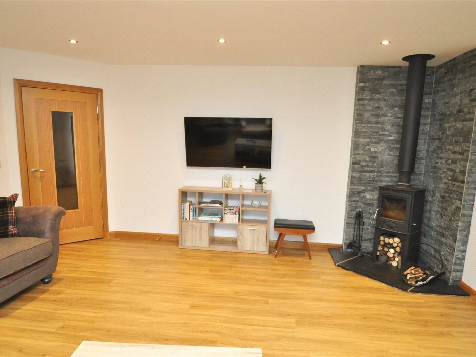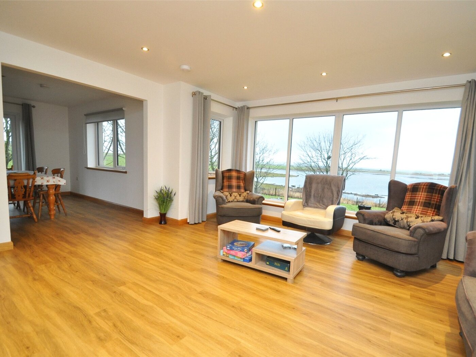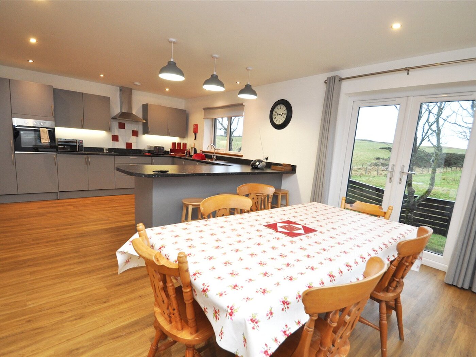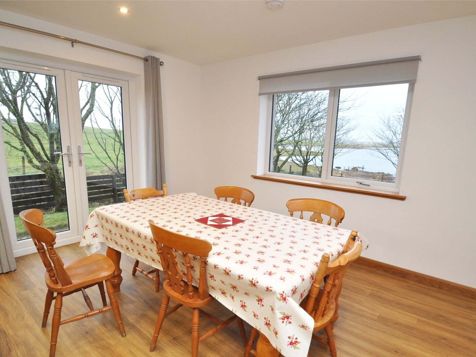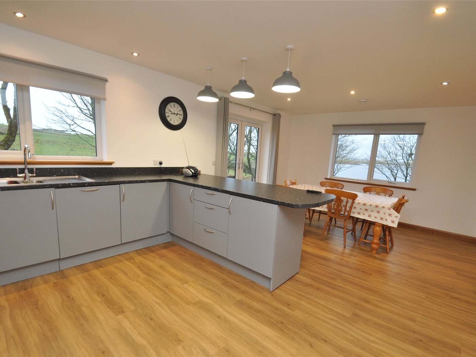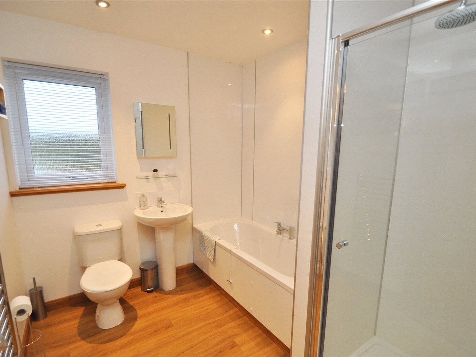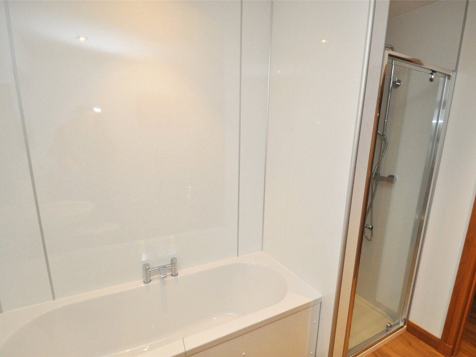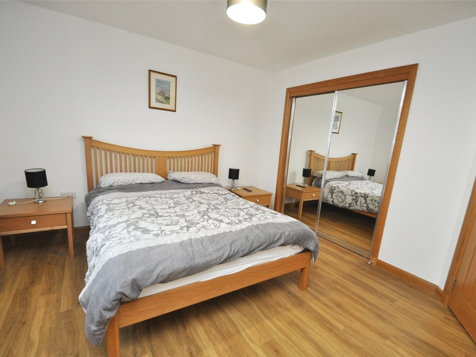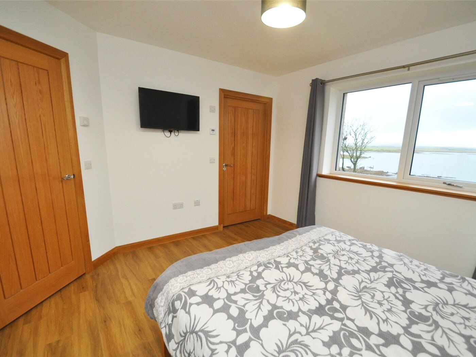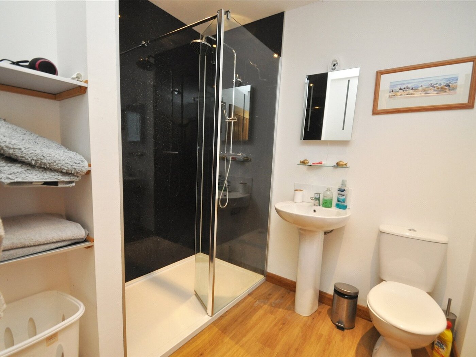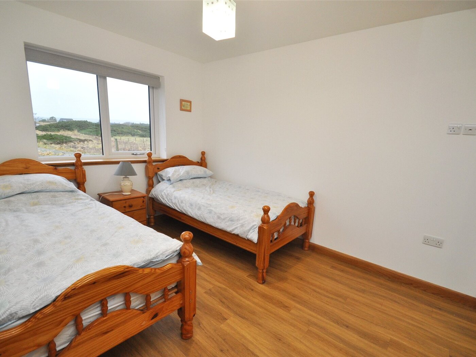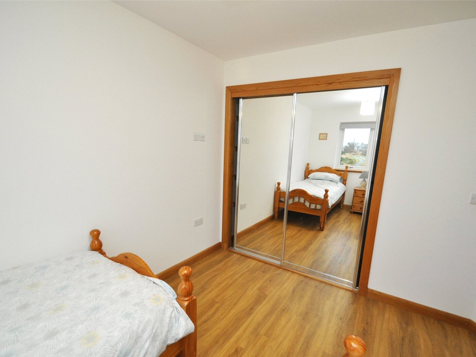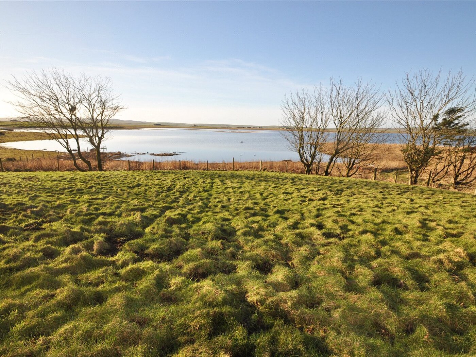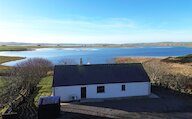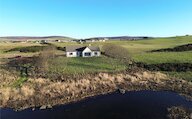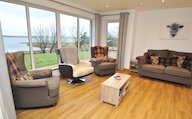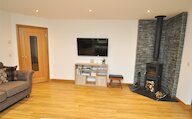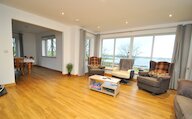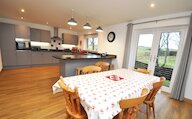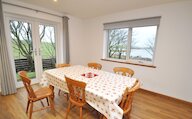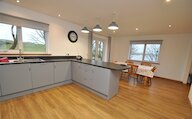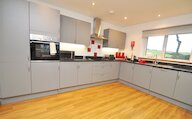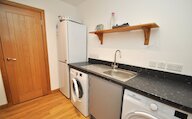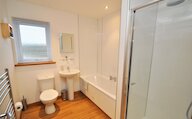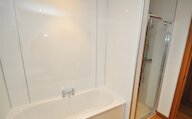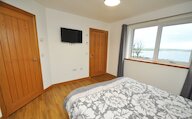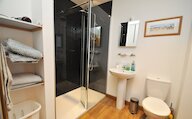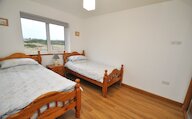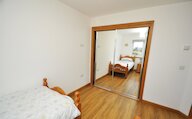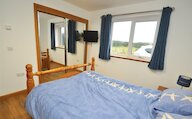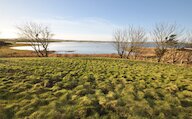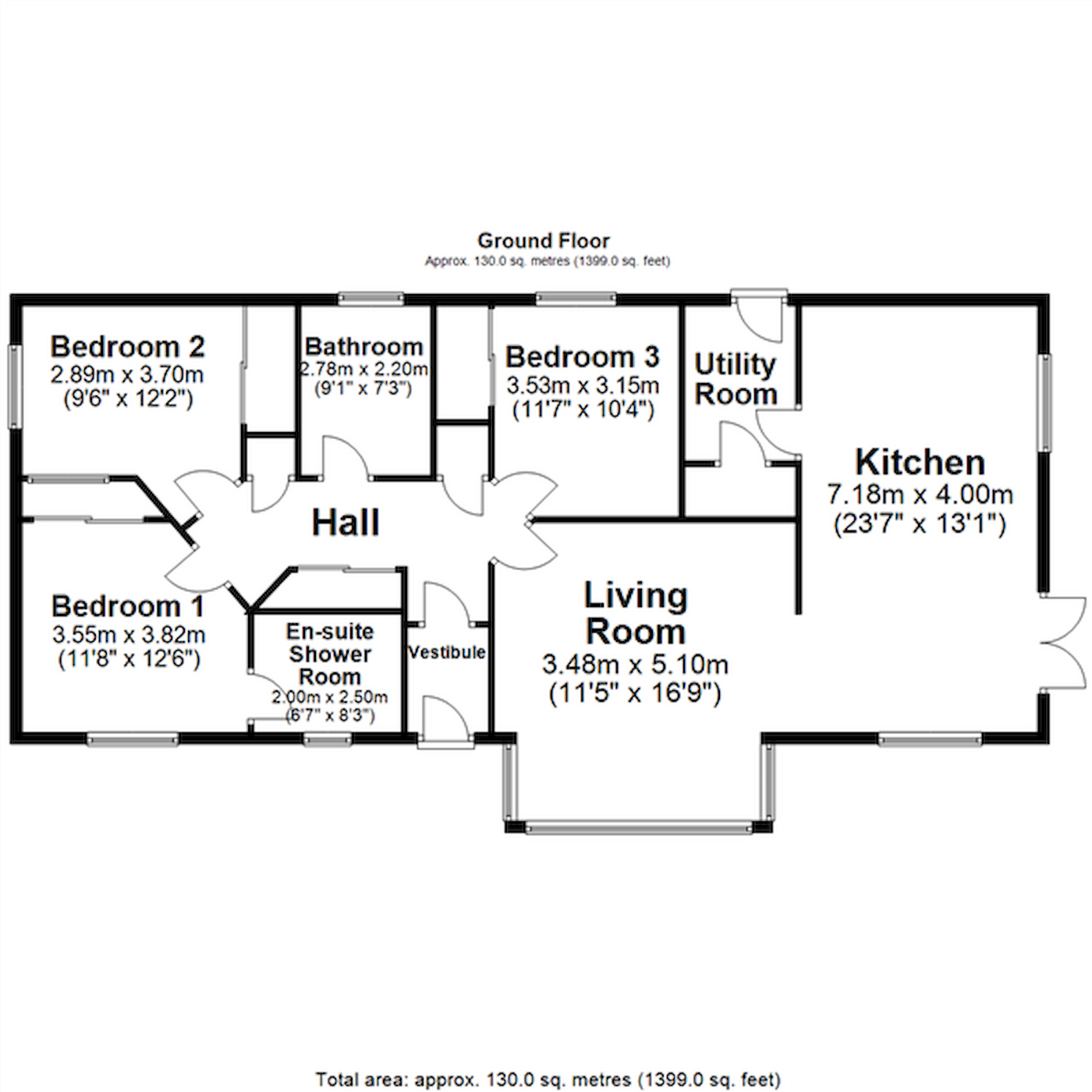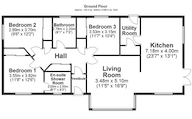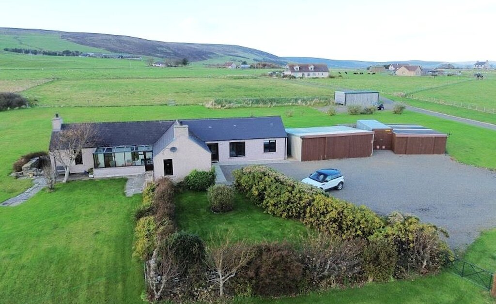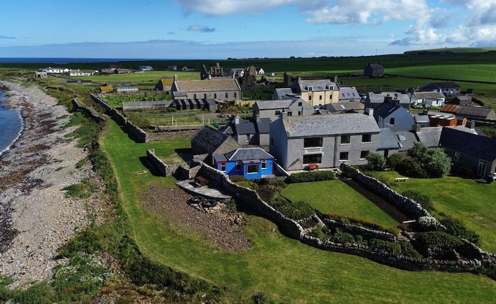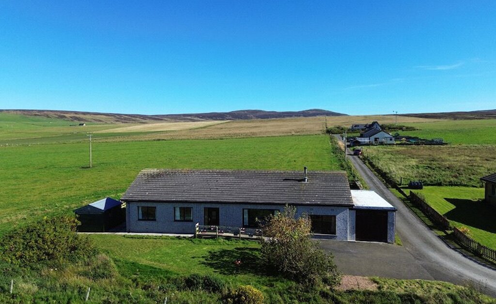- Home
- Estate agency
- Property for sale
- The Chalet
The Chalet, Bosquoy Loch, Harray, KW17 2LQ
- 3 bedrooms
- 2 bathrooms
- 2 reception rooms
Details
The Chalet is a well-presented modern 3 bedroom detached bungalow offering a high standard of family accommodation. The attractive property enjoys beautiful views across the Loch of Bosquoy.
The bungalow stands in good decorative order and has oak internal doors and finishings. There is air to water underfloor central heating and the spacious living room has a raised multi-fuel stove.
The large kitchen has a dining area with patio doors and fitted units with integral appliances. The family bathroom benefits from a bath and a shower cubicle. The master bedroom has an en-suite and each bedroom has a built-in wardrobe.
Garden to grass and parking to rear.
Modern air to water underfloor central heating.
uPVC framed double glazed windows.
Spacious living with multi-fuel stove and large window to fully appreciate the views.
Kitchen features a dining area with patio doors leading out to the garden and quality fitted kitchen with integral appliances.
Utility room off the kitchen.
Family bathroom with shower cubicle and bath.
Master bedroom with en-suite.
Each bedroom has a built-in wardrobe with sliding mirror doors.
Grass to front and parking to rear.
LOCATION
The Chalet is situated approximately 2 miles from Dounby village, where there is a primary school, supermarket, hotel, doctor’s surgery and post office and 12 miles from Kirkwall.
Rooms
Vestibule
Composite front door with double glazed panel, cabinet housing meter and fusebox, glazed door into hall.
Hall
lus 3.15m x 1.17m
Airing cupboard, built-in shelved cupboard, access to attic.
Living Room
lus 4.18m x 1.5m
Bay window, raised enclosed multi-fuel stove with stone hearth.
Kitchen
2 windows, patio doors, dining area, fitted base and wall cupboards, integral hob, cooker hood, eye-level oven and dishwasher. Door into utility room.
Utility Room
Composite rear door with double glazed panel, airing cupboard, sink, plumbing for a washing machine, space for a tumble dryer and fridge freezer.
Bathroom
Window, 4 piece suite including a bath, shower cubicle, wc and wash hand basin. Heated towel rail.
Bedroom 1
Window, built-in wardrobe with 2 sliding mirror doors.
Bedroom 1 En-suite
Window, shower cubicle, wc, wash hand basin, heated towel rail.
Bedroom 2
Window, built-in wardrobe with 2 sliding mirror doors.
Bedroom 3
Window, built-in wardrobe with 2 sliding mirror doors.
Outside
Garden to front of property is grass and there is a parking area to the rear. Beautiful views over the loch.
Location
- 3 bedrooms
- 2 bathrooms
- 2 reception rooms
Related properties
Looking to sell?
Our free online property valuation form is a hassle-free and convenient way to get an estimate of the market value.
