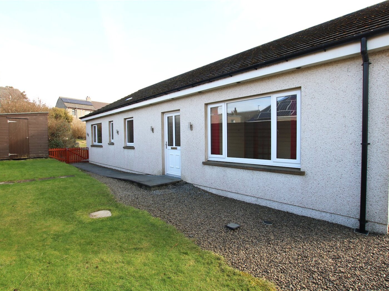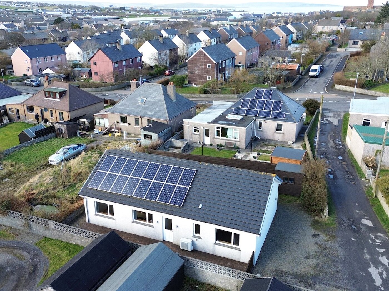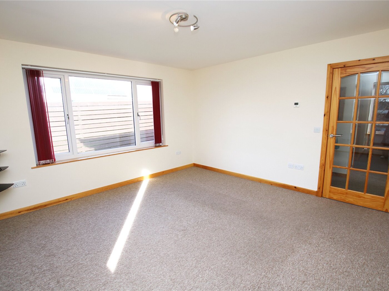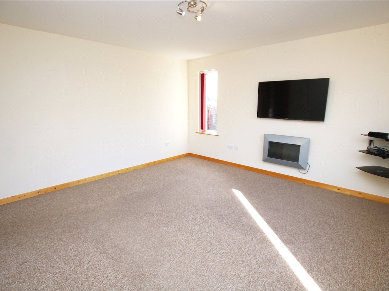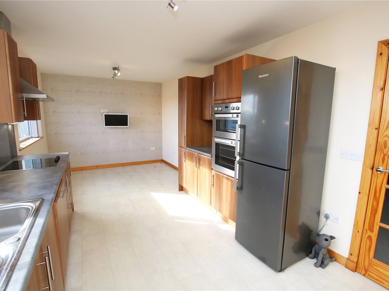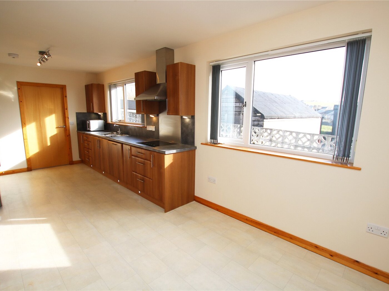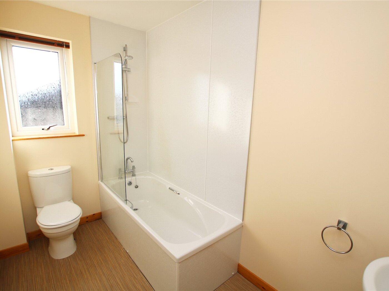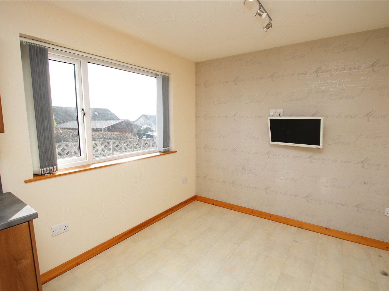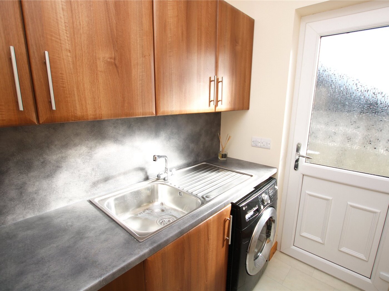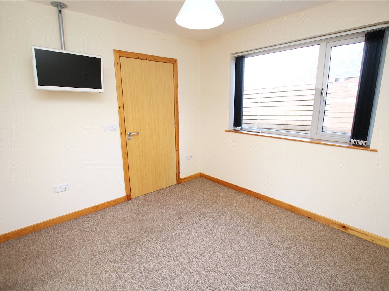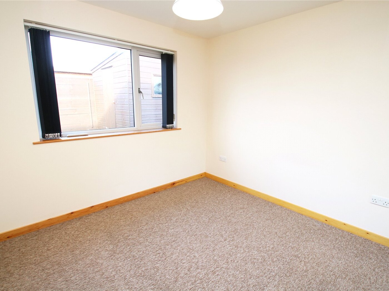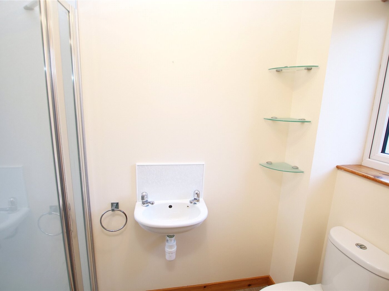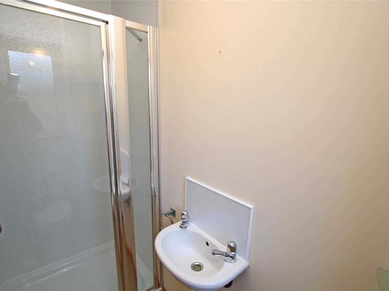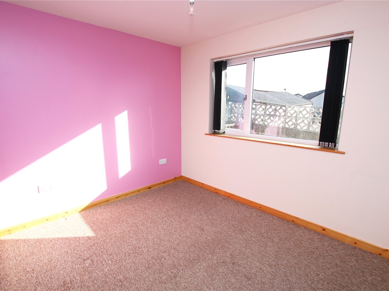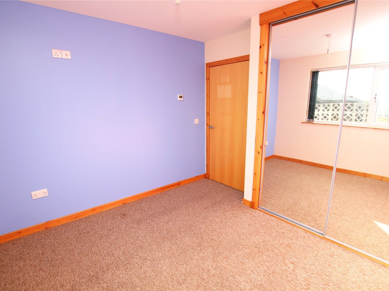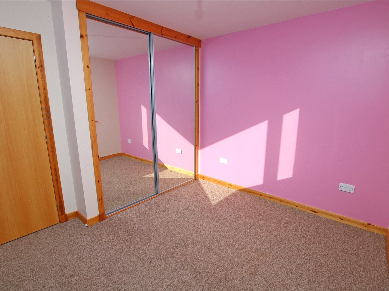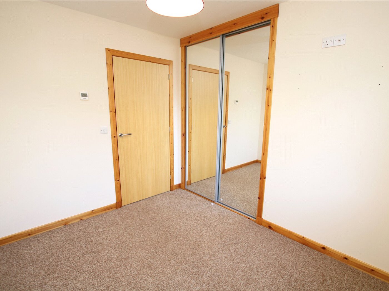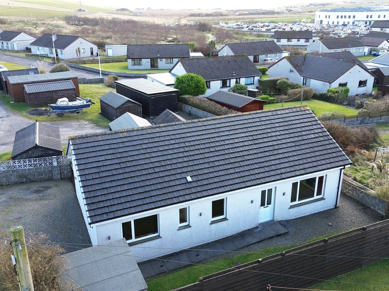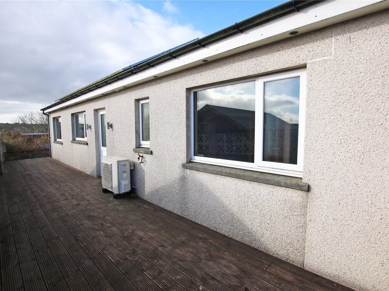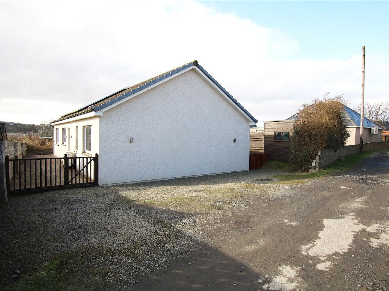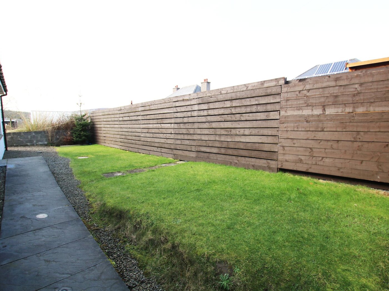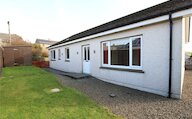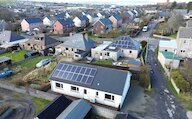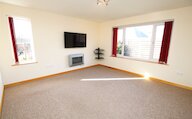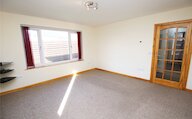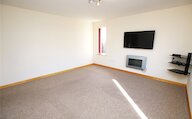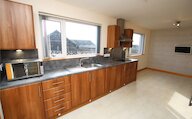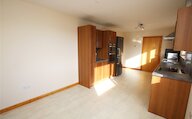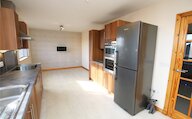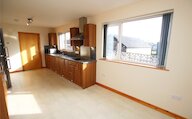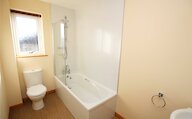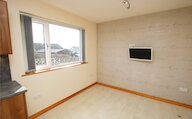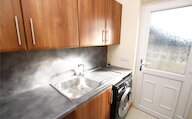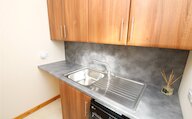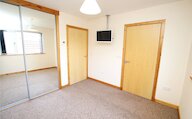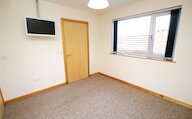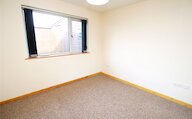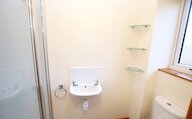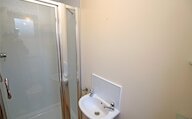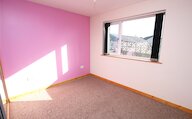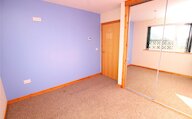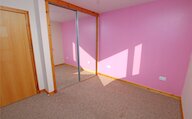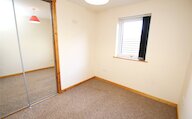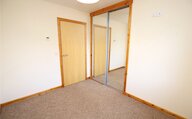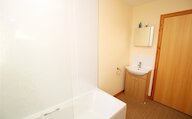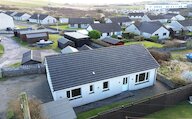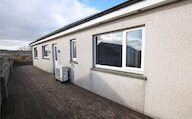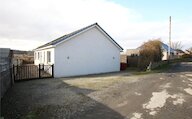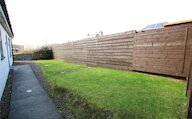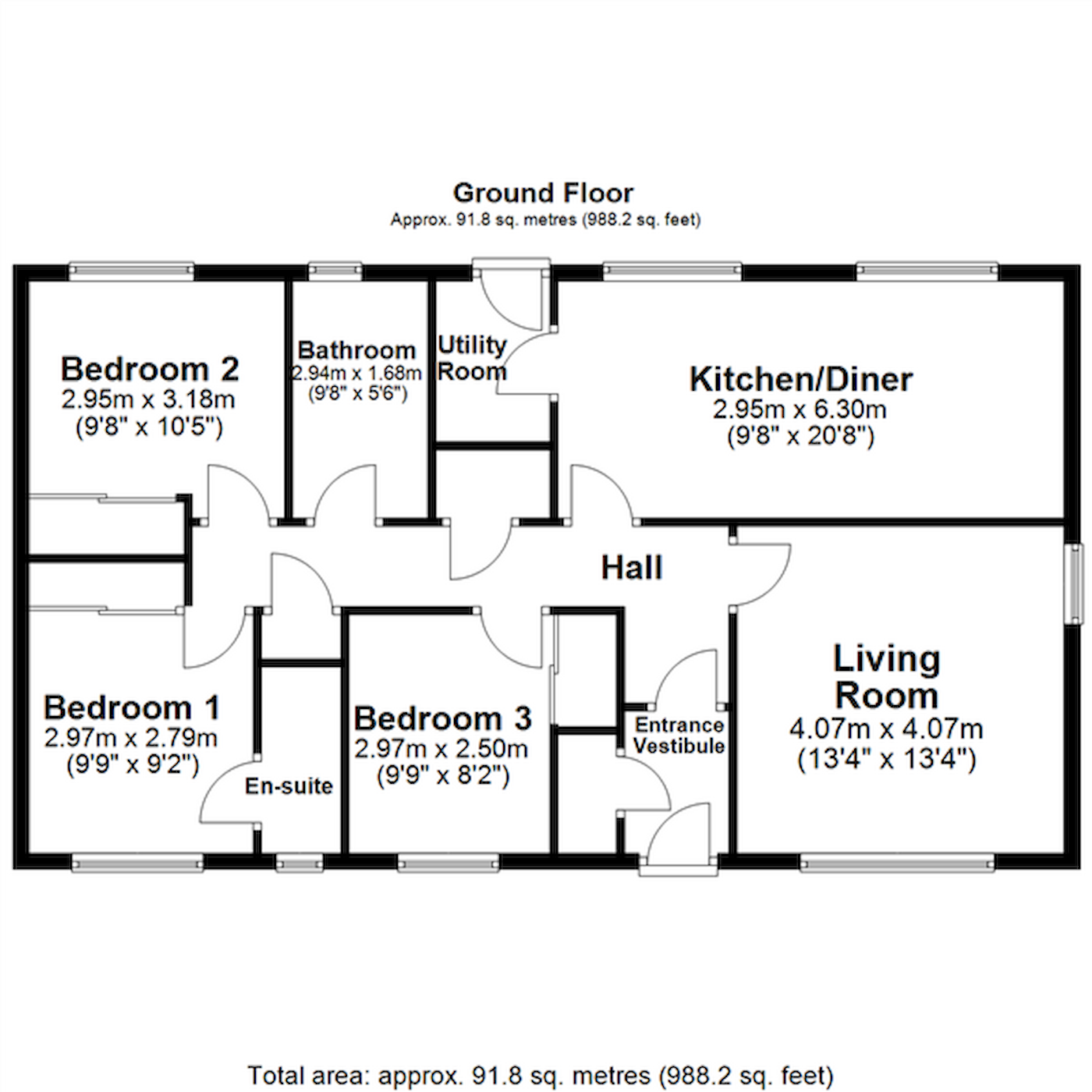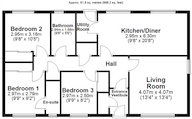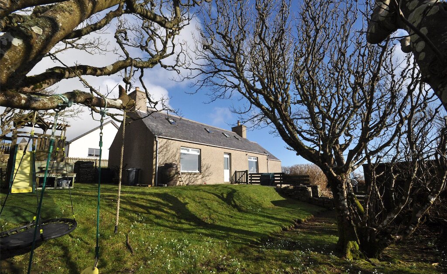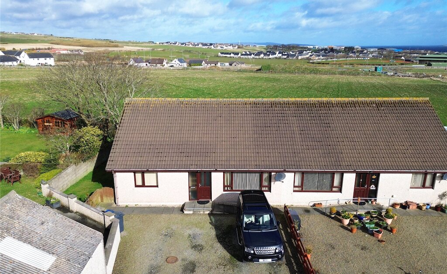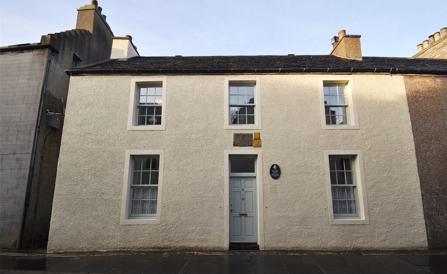- Home
- Estate agency
- Property for sale
- The Hoggie
The Hoggie, Pipersquoy Road, Kirkwall, KW15 1EF
- 3 bedrooms
- 2 bathrooms
- 1 reception room
Details
The Hoggie is a well-presented 3 bedroom bungalow in a popular residential area close to the Balfour Hospital.
The property has neutral décor throughout and a modern kitchen/diner with integral appliances.
Outside there is an enclosed garden with lawn and garden shed to the front and a large decking area to the rear. There is off-street parking to the side of the property.
Air to water underfloor heating.
UPVC framed double glazed windows.
Neutral décor throughout.
4kw solar panels which benefit from a F.I.T (feed in tariff) that will continue until 2037 and generates £800 per year.
Bright living room with dual aspect.
Spacious kitchen/diner with integral appliances and space for table and chairs.
Utility room with washing machine and space for a tumble drier.
Bathroom with shower above bath.
Master bedroom with en-suite.
2 bedrooms have built in wardrobes with sliding mirror doors.
Enclosed garden with lawn, garden shed and large decking area.
Parking to the side of the property.
LOCATION
The Hoggie is siuated in a popular residential area of Kirkwall a short walk from the town centre and the hospital.
Rooms
Entrance Vestibule
UPVC outer door, linoleum flooring, cupboard with shelves housing meter and fuseboard, door to hall.
Hall
L shaped hall, carpet, access to attic, cupboard housing heating system, airing cupboard, doors to living room, kitchen/diner, bathroom and 3 bedrooms.
Living Room
2 windows, carpet, electric focal point fireplace.
Kitchen/Diner
2 windows, linoleum flooring, kitchen units with worktop above, stainless steel sink, integral hob, cooker hood, eye level double oven, space for fridge/freezer and space for taable and chairs.
Utility Room
UPVC outer door, units with worktop above, stainless steel sink, LG washing machine, space for tumble dryer, extractor fan.
Bedroom 3
Window, carpet, built in wardrobe with mirror doors.
Bathroom
Privacy glazed window, linoleum flooring, bath with shower above, WC, WHB set in vanity unit.
Bedroom 2
Window, carpet, built in wardrobe with mirror doors.
Bedroom 1
Window, carpet, built in wardrobe with mirror doors, door to en-suite.
En-Suite
Privacy glazed window, linoleum flooring, shower cubicle, WC, WHB.
Outside
Enclosed garden with area of lawn to front and decking to rear. Garden shed. Parking. Solar panels.
Location
- 3 bedrooms
- 2 bathrooms
- 1 reception room
Looking to sell?
Our free online property valuation form is a hassle-free and convenient way to get an estimate of the market value.
