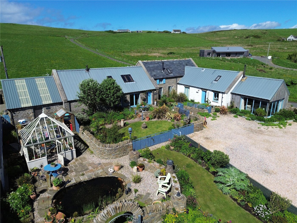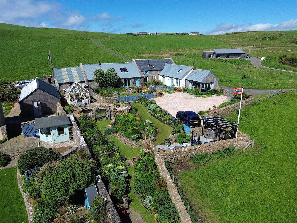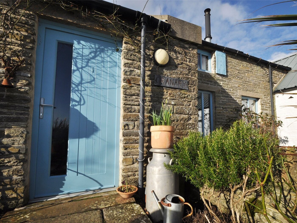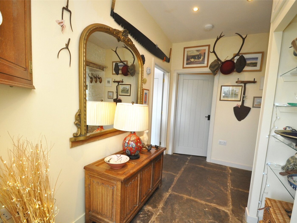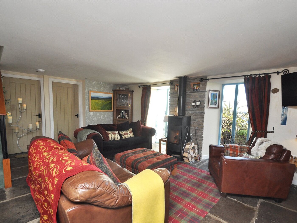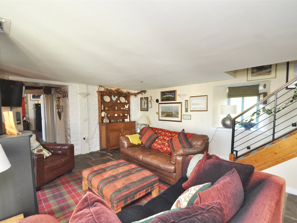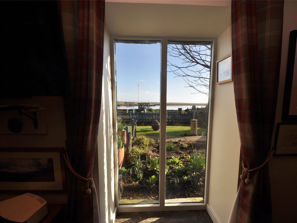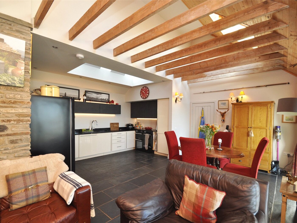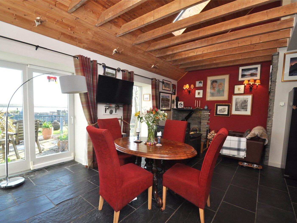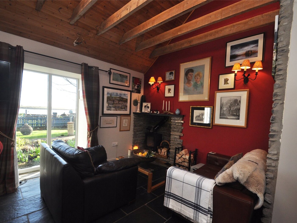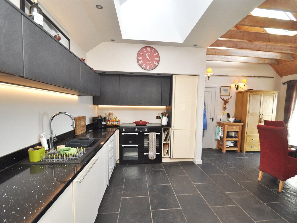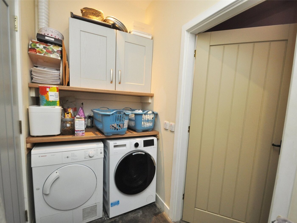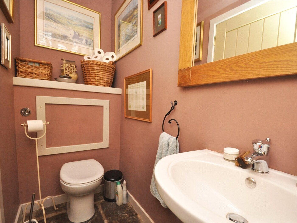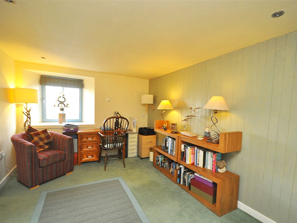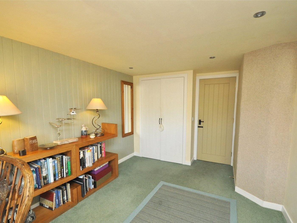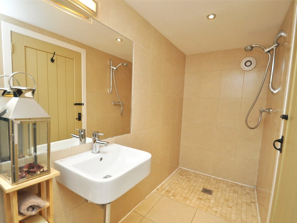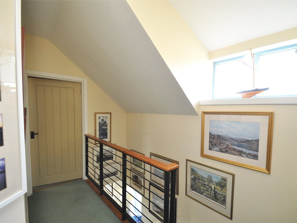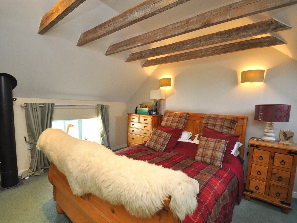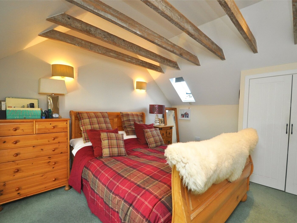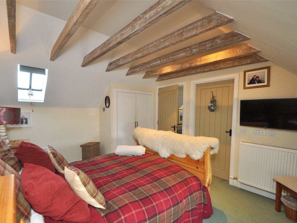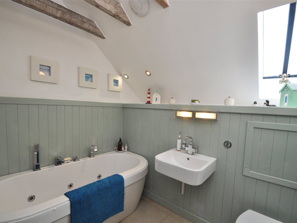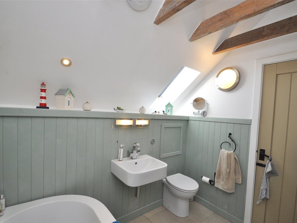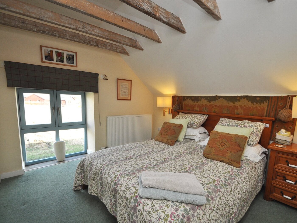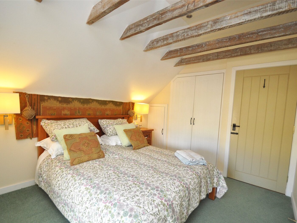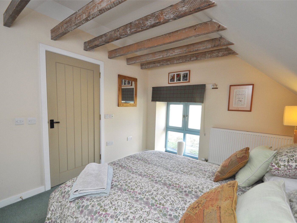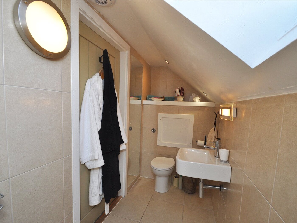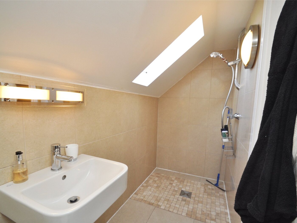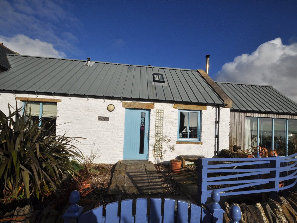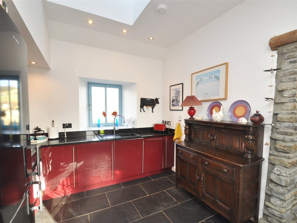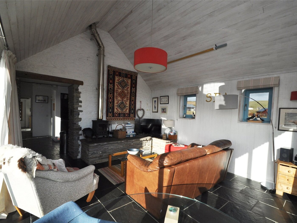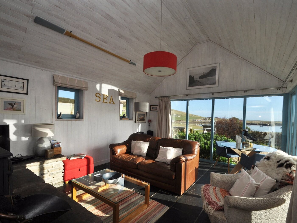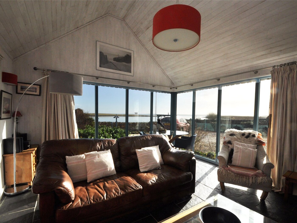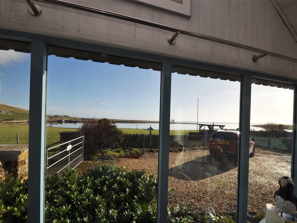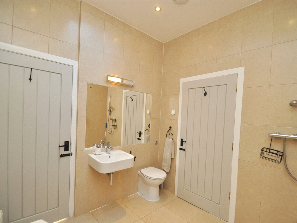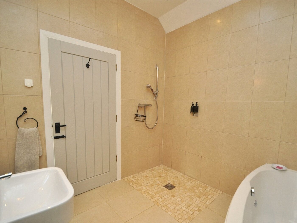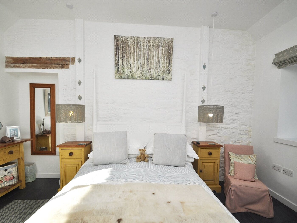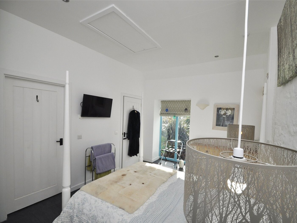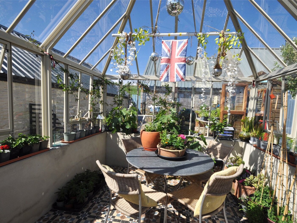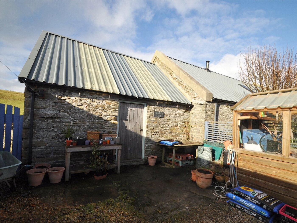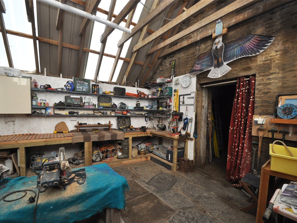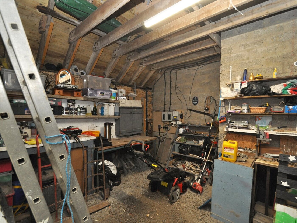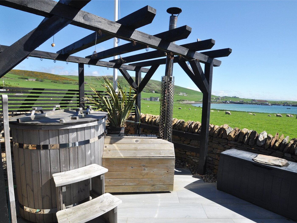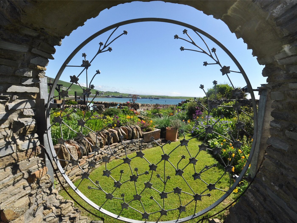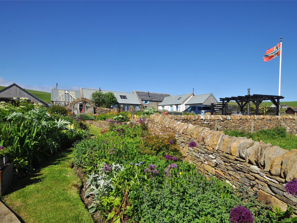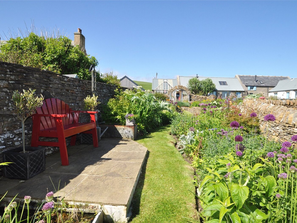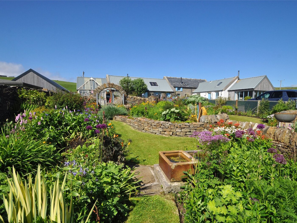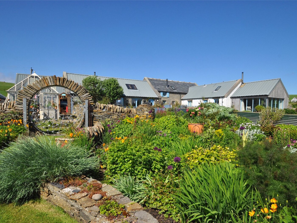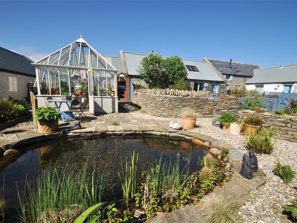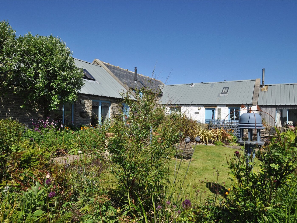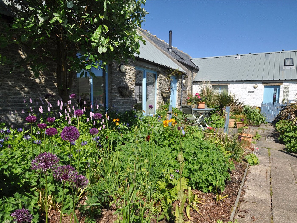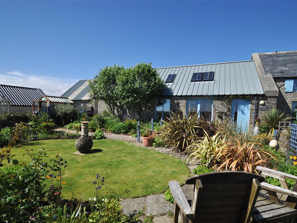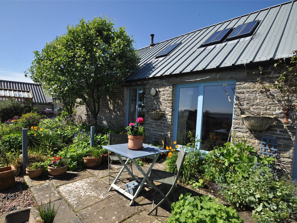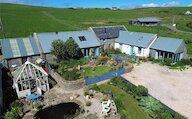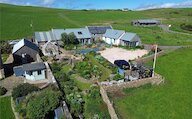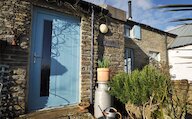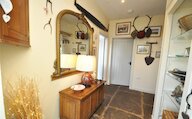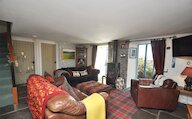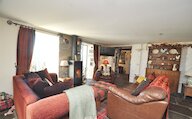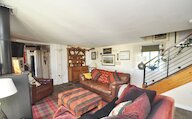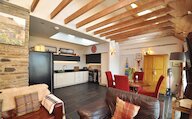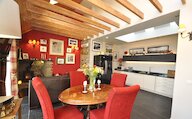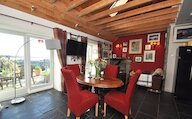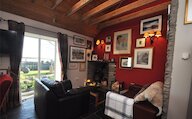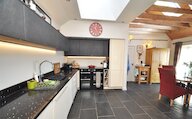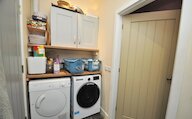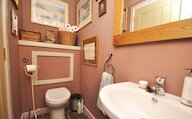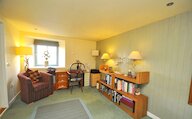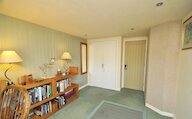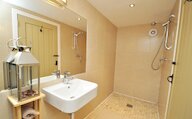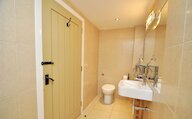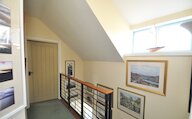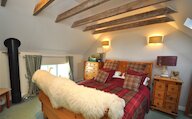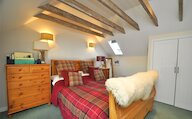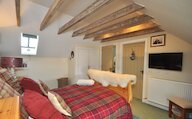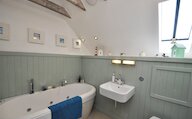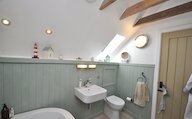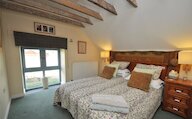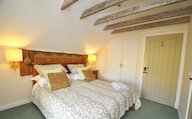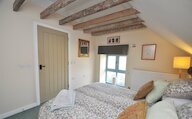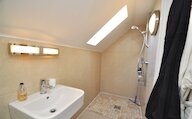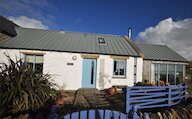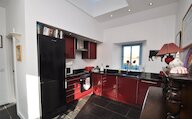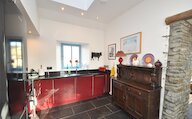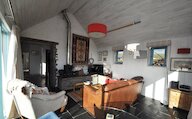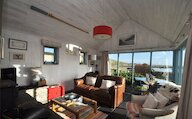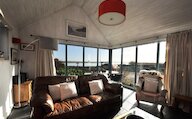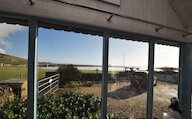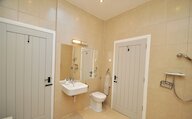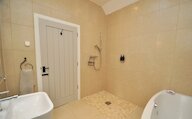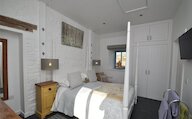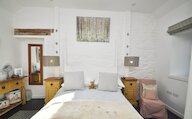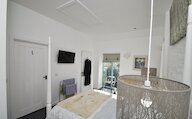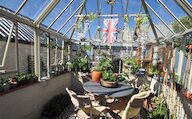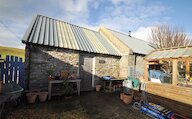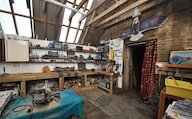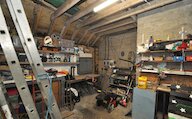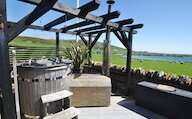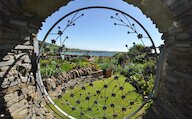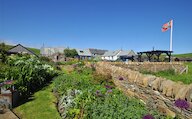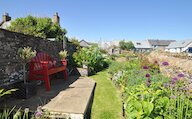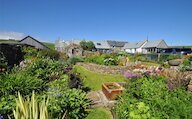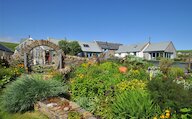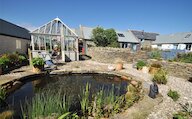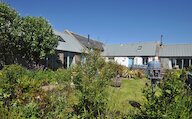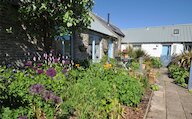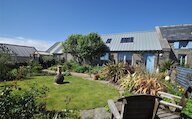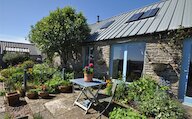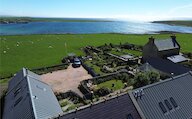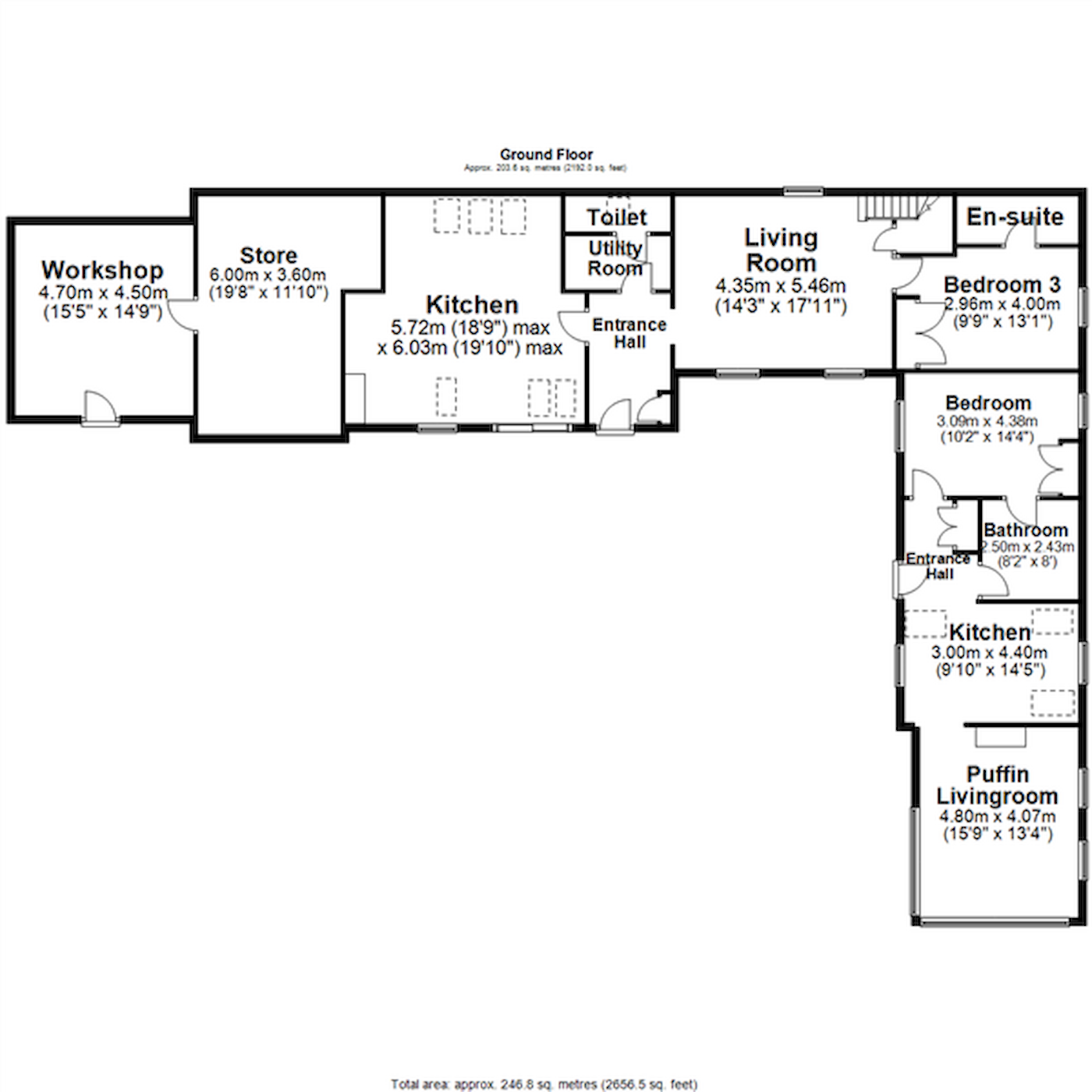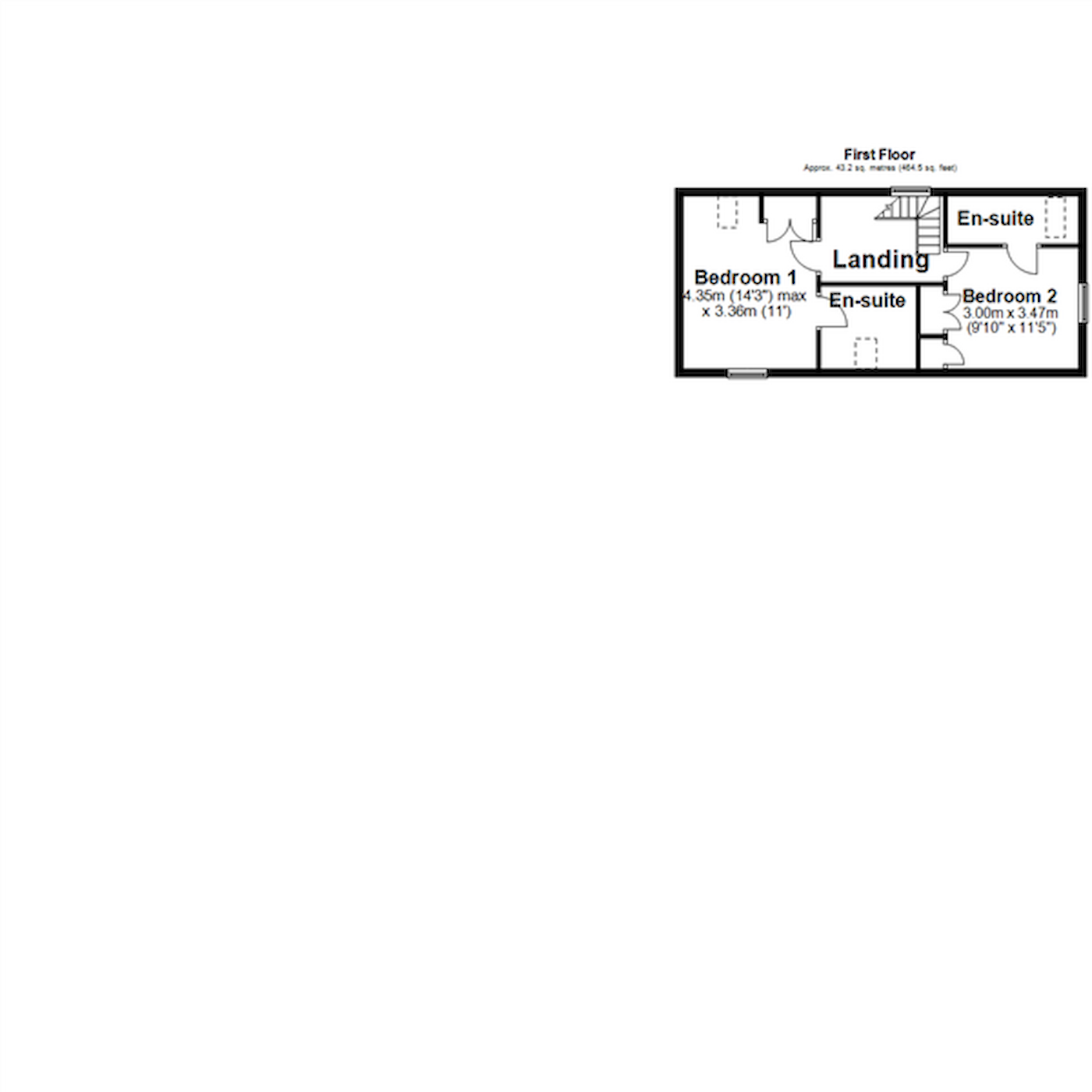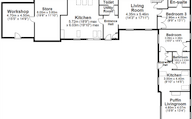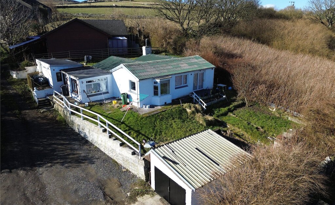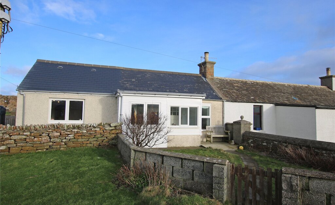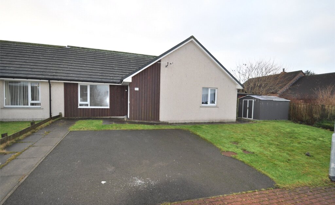- Home
- Estate agency
- Property for sale
- The Old Granary Quoy
The Old Granary Quoy, Orphir, Orkney, KW17 2RD
- 4 bedrooms
- 4 bathrooms
- 3 reception rooms
Details
The Old Granary Quoy, with Puffin self catering apartment, is an outstanding family home with annexe set in a beautiful garden. The tastefully presented property offers a high standard of accommodation throughout and enjoys beautiful views across farmland to Houton Bay and Scapa Flow.
The spacious dwelling house has many attractive features including enclosed multi-fuel stoves in the living room and kitchen. The large kitchen also has a dining area, cosy seating area and patio doors to the garden. There are 3 en-suite bedrooms together with a utility room and toilet.
Puffin was named as one of the best self-catering apartments in Orkney by the Sunday Times and is fully booked for the 2025 season with 75% of guests rebooking.
The owner is an award-winning garden designer, and the garden has featured on Gardener’s World and Beechgrove Garden TV programmes and in several gardening magazines. The low maintenance garden has a Hartley Botanical greenhouse, ponds, hot tub, metal and stone features together with lawns, trees, shrubs, bulbs and flower beds. There is also a potting shed, workshop and store.
Air to water central heating.
Double glazed windows including several floor to ceiling windows and 10 Velux windows.
2 multi-fuel stoves.
Fitted kitchen with integral appliances, dual fuel range, dining area and exposed beams.
Utility room, separate toilet.
3 En-suite double bedrooms.
Puffin – bright living room with multi-fuel stove, kitchen with integral appliances, bathroom with shower and bath, double bedroom. £21,000 gross annual income.
Hartley Botanical greenhouse, workshop and store.
Outstanding garden with many unique features.
LOCATION
The Old Granary Quoy is situated approximately 11 miles from Kirkwall and 8 miles from Stromness. The Orphir Community School is 3 miles from the property and there is a bus service to and from Kirkwall from Houton.
Rooms
Entrance Hall
Wooden front door with double glazed panel, flagstone floor, fitted cupboard, glass display shelves, archway into living room, doors into kitchen and utility room.
Living Room
3 windows, multi-fuel stove, flagstone floor, stairs to first floor, walk-in airing cupboard and door to bedroom 3.
Kitchen
lus 4.42m x 2.5m
Patio doors, window, 6 Velux windows, floor tiles, multi-fuel stove, dining area, fitted base and wall cupboards, dual fuel range cooker, integral dishwasher.
Utility Room
Flagstone floor, access to attic, plumbing for a dishwasher, space for a fridge, door into toilet.
Toilet
Velux window, wc, wash hand basin, flagstone floor.
Bedroom 3
max.
Window, built-in wardrobe.
Bed 3 en-suite
Walk-in shower, wc, wash hand basin, tiled floor and walls.
Landing
Window.
Bedroom 1
Window, Velux window, radiator, beamed ceiling, fitted wardrobe.
Bed 1 en-suite
Velux window, 3 piece white suite, tiled floor.
Bedroom 2
Window, radiator, beamed ceiling, built-in wardrobe, shelved cupboard.
Bed 2 en-suite
Velux window, walk-in shower, wc, wash hand basin, tiled floor and walls.
Puffin Entrance Hall
lus 1.53m x 1.08m
Wooden front door with double glazed panel, open plan to kitchen, tiled floor, fitted cupboard.
Puffin Kitchen
2 windows, 3 Velux windows, tiled floor, fitted base and wall cupboards with integral hob, cooker hood, oven, dishwasher and washing machine. Archway to living room.
Puffin Living Room
Large corner window, 2 other windows, tiled floor, multi-fuel stove sitting on a raised feature hearth. Wood lined ceiling.
Puffin Bathroom
Velux window, walk-in shower, jacuzzi style bath, wc, wash hand basin, tield floor and walls, doors from hall and bedroom.
Puffin Bedroom
2 windows, access to attic, tiled floor, fitted wardrobe.
Hartley Botanical Greenhouse
Tiled floor. The greenhouse is 4 years old and has a 10 year guarantee.
Potting Shed
Workshop
Stable door, workbench, lights, power points, door into store.
Store
lus 2.5m x 1.33m
Lights, power points.
Outside
The beautiful garden at The Old Granary Quoy has featured on Gardener's World and Beechgrove Garden TV programmes and in several gardening magazines. It features a Hartley Botanical greenhouse, ponds, hot tub, metal and stone features, lawns, trees, shrubs and flower beds. There are stunning views over Houton Bay and Scapa Flow. There is also a large gravel driveway/parking area.
Location
- 4 bedrooms
- 4 bathrooms
- 3 reception rooms
Looking to sell?
Our free online property valuation form is a hassle-free and convenient way to get an estimate of the market value.
