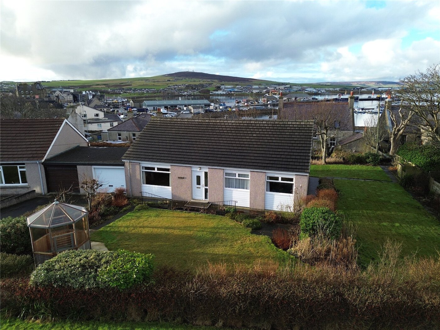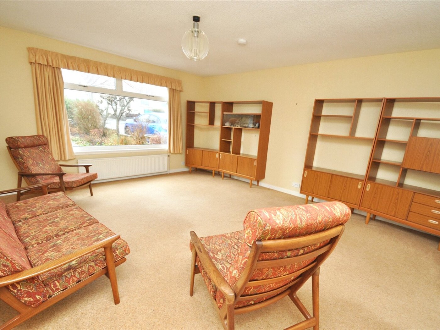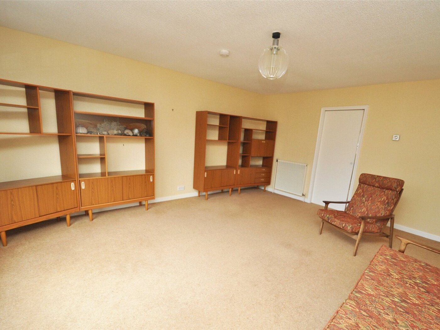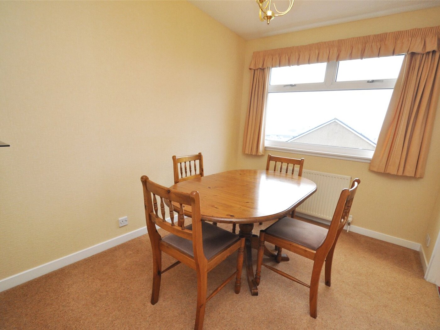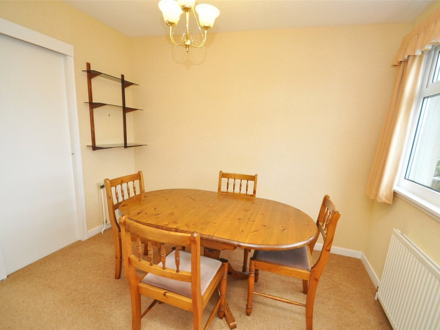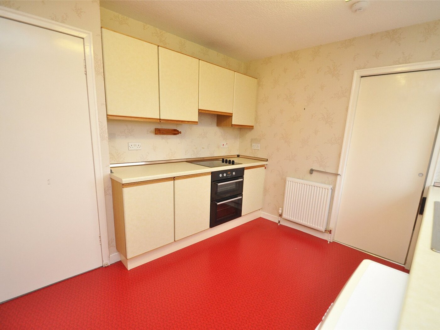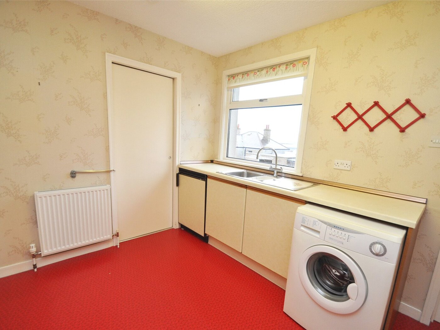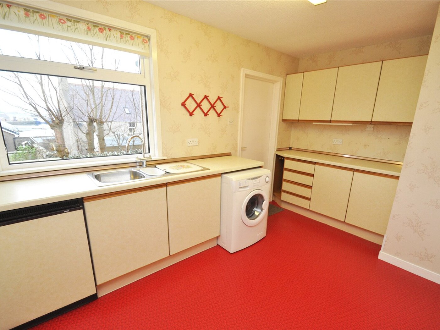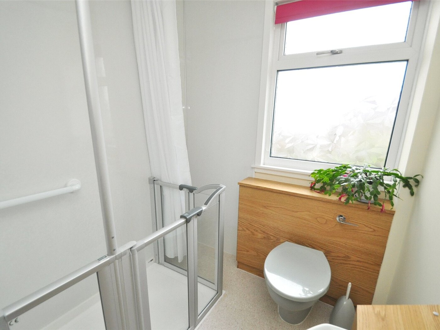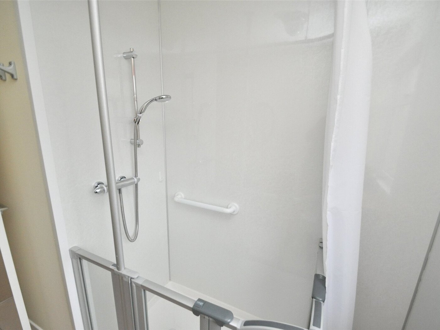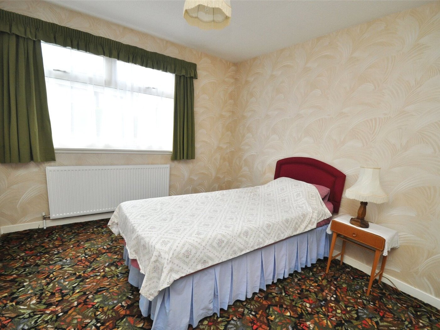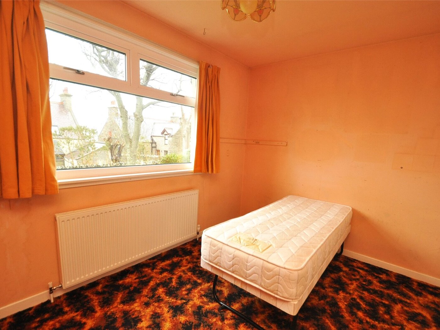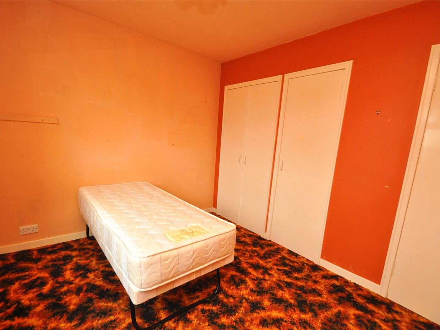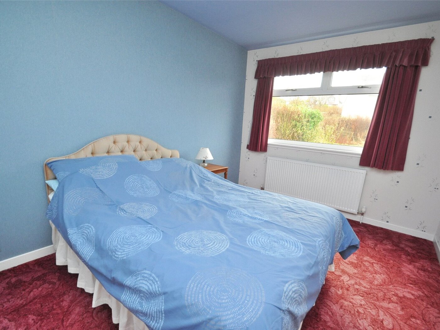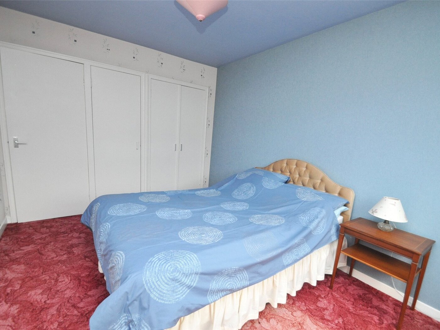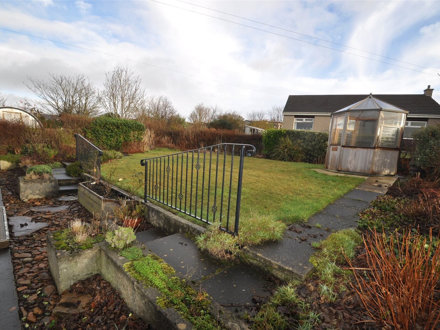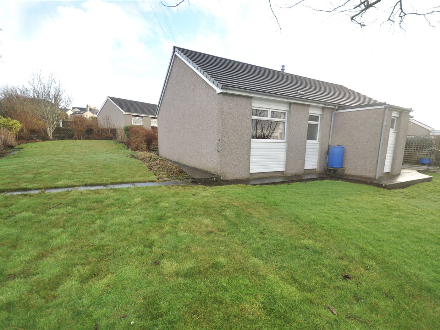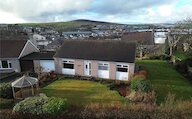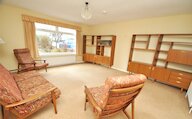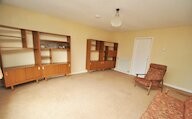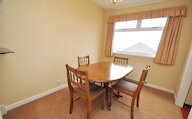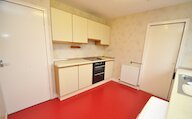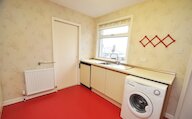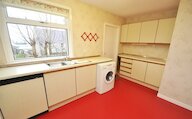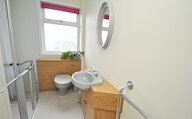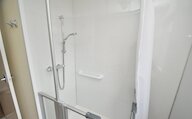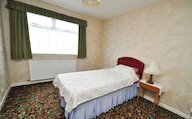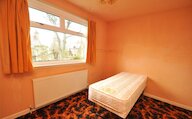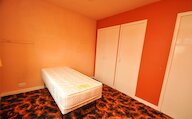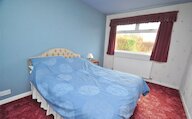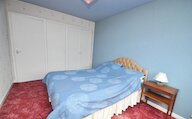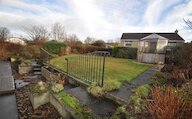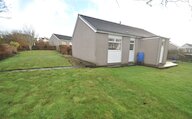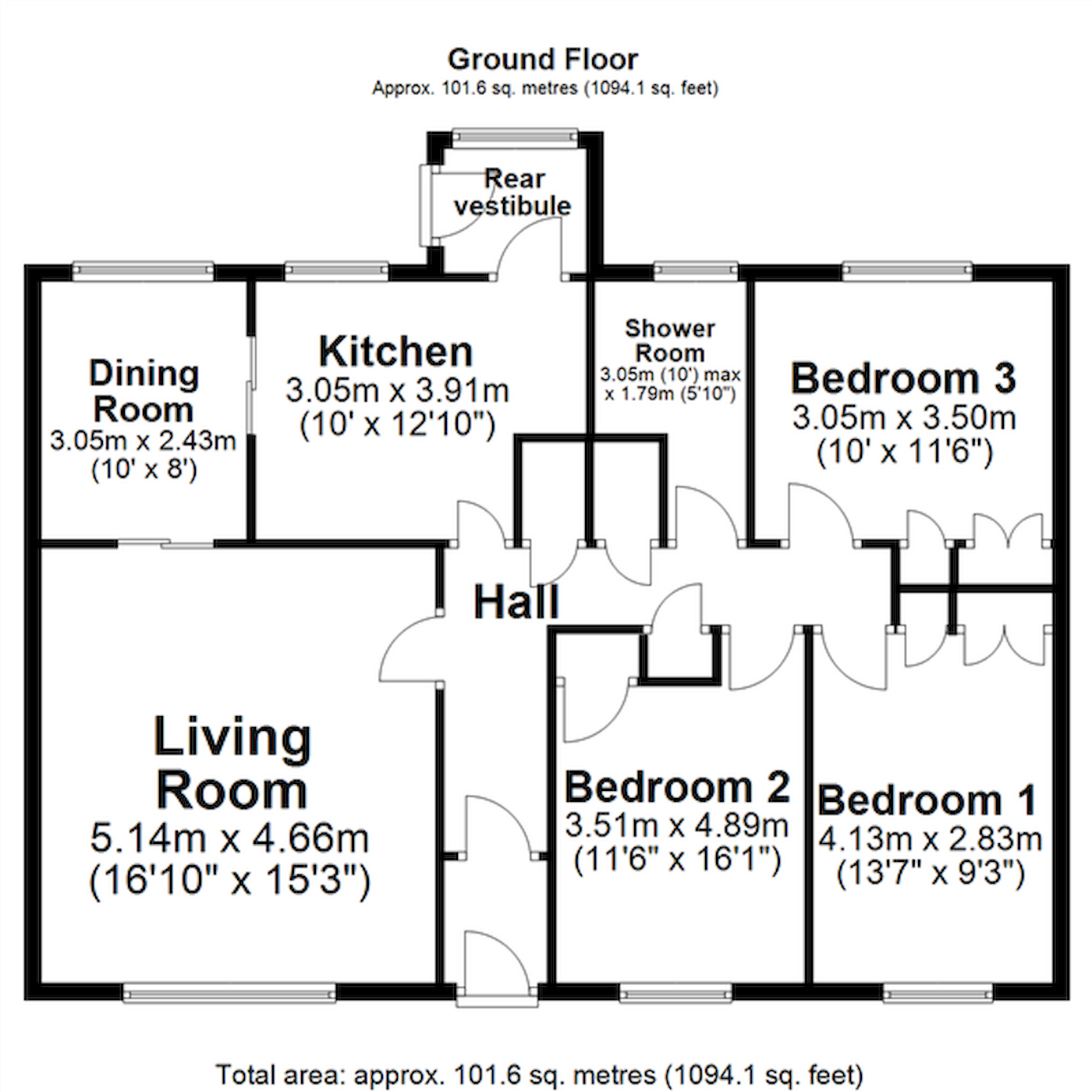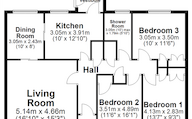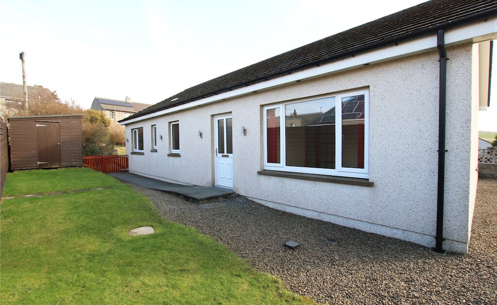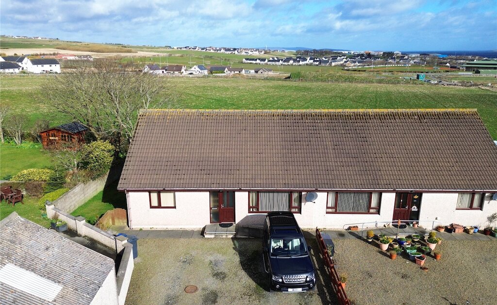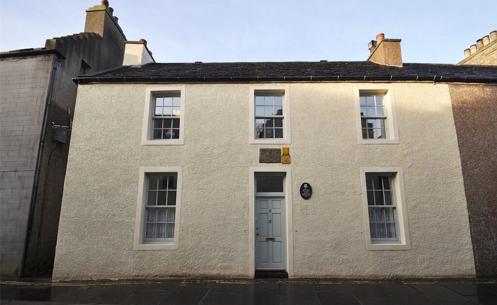Toscaig, Cromwell Court, Kirkwall, KW15 1NP
- 3 bedrooms
- 1 bathroom
- 2 reception rooms
Details
CLOSING DATE SET FOR OFFERS - 11AM FRIDAY 28TH FEBRUARY 2025.
Toscaig is a charming 3 bedroom bungalow located in a sought after private residential area of Kirkwall.
The dwelling, which requires partial modernisation, features a bright and spacious living room, separate dining room and kitchen. There is also a shower room and the 3 bedrooms. The property has a large mature garden with views of the harbour and Wideford hill.
uPVC framed double glazed windows.
Oil central heating.
Bright and spacious living room.
Kitchen and separate dining room.
3 bedrooms.
Lots of built-in storage and a partially floored attic space.
Mature garden to front, side and rear.
Small summer house.
Driveway for off-street parking.
Garage with electric up and over door.
Harbour views to the rear.
LOCATION
Toscaig is located in a popular residential area of Kirkwall, close to the town centre.
Rooms
Vestibule
uPVC front door with glazed panel and side panel. Cupboard housign meter and fusebox.
Hall
lus 5.22m x 1.22m
L-shaped hall with doors to living room, kitchen, shower room and bedrooms 1,2 & 3.Cupboard housing oil boiler, shelved cupboard, storage cupboard, 2 radiators, access to attic.
Living Room
Radiator, window, door to dining room.
Dining Room
2 radiators, window, sliding door to kitchen.
Kitchen
max
Fitted base and wall cupboards, stainless steel sink and draining board, plumbing for a washing machine, under-counter fridge, integral double oven, hob and extractor fan. Window, radiator, door to rear vestibule.
Shower Room
Window, wc, wash hand basin set in vanity unit, shower enclosure with mains shower, heated towel rail.
Bedroom 2
Window, radiator, wardrobe.
Bedroom 3
Window, radiator, built-in shelved cupboard, built-in wardrobe.
Bedroom 1
Window, radiator, built-in shelved cupboard, built-in wardrobe.
Rear Vestibule
Window, shelves, uPVC door with glazed panel.
Garage
Up and over electric door, window, rear door, tap, power and light.
Outside
Front garden with path, lawn, borders and small summer house. Driveway leads to garage. Rear garden wraps around the side of the house and has partial harbour views, rotary drier, patio, lawn, trees and bushes.
Location
- 3 bedrooms
- 1 bathroom
- 2 reception rooms
Looking to sell?
Our free online property valuation form is a hassle-free and convenient way to get an estimate of the market value.
