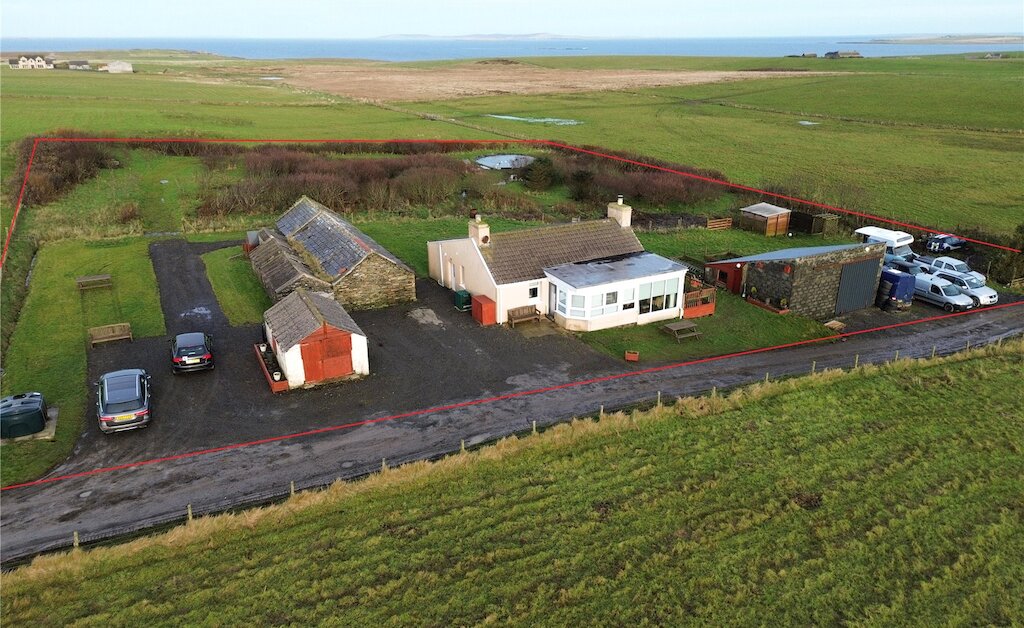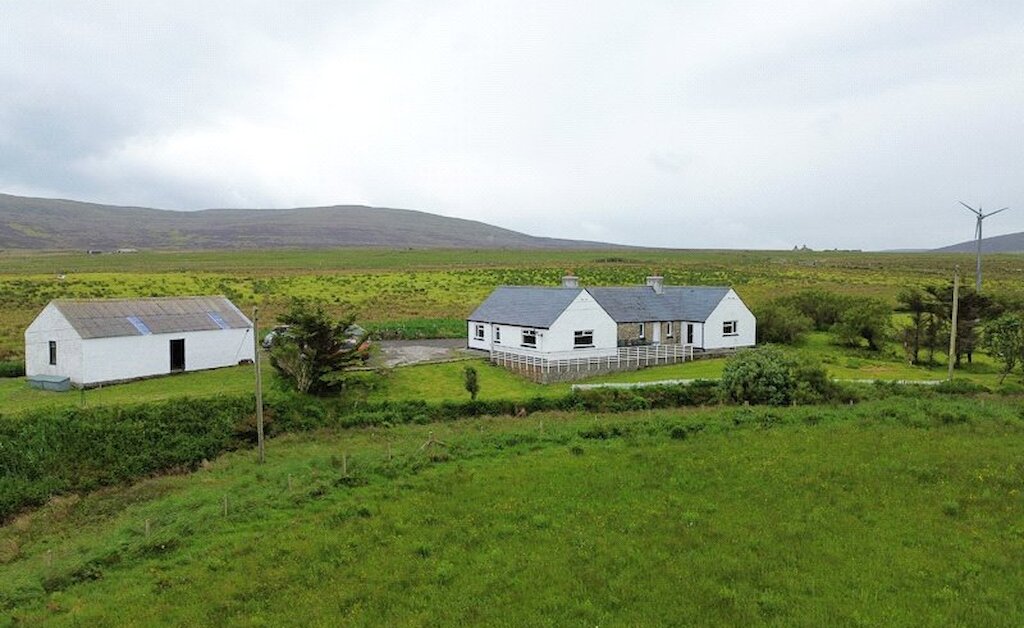Warsett, Egilsay, Orkney, KW17 2QD
- 3 bedrooms
- 1 bathroom
- 1 reception room
Details
Warsett is a spacious 3 bedroom bungalow with a range of outbuildings, hosted wind turbine and 11.4 acres (4.6Ha) or thereby. The attractive property enjoys an outstanding panoramic sea view from its elevated position.
There is electric heating and uPVC framed double glazed windows.
The large dual aspect living room has patio doors into a greenhouse/porch. The kitchen has space for a breakfast table and the dual fuel range cooker is included in the sale. There is also a shower room and 3 bedrooms. Bedroom 1 has a built-in wardrobe and walk-in cupboard presently used as an office. Bedroom 2 has a fitted wardrobe.
The range of outbuildings include a garage, barn with hay-loft and several traditional byres, one with a roof requiring attention.
The hosted turbine is connected to the house and the property benefits from an element of “free electricity” when the turbine is producing.
There is a garden to one side of the house, concrete yard around the outbuildings and the land is to grass with new fencing erected in places last year.
Electric heating.
uPVC framed double glazed windows.
Large dual aspect living room with dining area.
Kitchen with space for a breakfast table.
Shower room.
Range of outbuildings and hosted turbine.
LOCATION
Warsett is situated on the island of Egilsay. There are regular ferries to the neighbouring island of Rousay and to the Orkney mainland. There is a shop and primary school on Rousay.
Rooms
Entrance Hall
lus 1.9m x 2.7m and 1m x 0.70m
uPVC framed front doorwith double glazed panel. Airing cupboard, patry, alcove, access to attic. Doors into kitchen, shower room and hall.
Kitchen
2 windows, storage heater, dual fuel Rangemaster Toledo oven, sink, plumbing for a washing machine, space for an undercounter fridge and freezer, door into living room, space for a breakfast table.
Living Room
2 windows, 2 storage heaters, dining area, patio doors into greenhouse.
Shower Room
Window, shower cubicle, wc, wash hand basin, tiled walls and floor, heated towel rail.
Hall
lus 2m x 1.3m
uPVC framed outer door with double glazed panel, meter, fusebox, wind turbine inverter.
Bedroom 1
Window, storage heater, built-in wardrobe, built-in cupboard (1.38m x 1.35m)
Bedroom 2
lus 1.75m x 0.65m
Window, storage heater, fitted wardrobe.
Bedroom 3
Window, storage heater.
Greenhouse
Doors into garden, raised bed.
Garage
Sliding door, rear door, door into Byre 1. Lights, power.
Byre 1
Rood requires attention
Barn with Hay Loft
Door, power points, access to byre 2.
Byre 2
Door into Byre 3.
Byre 3
max.
Location
- 3 bedrooms
- 1 bathroom
- 1 reception room
Looking to sell?
Our free online property valuation form is a hassle-free and convenient way to get an estimate of the market value.


































